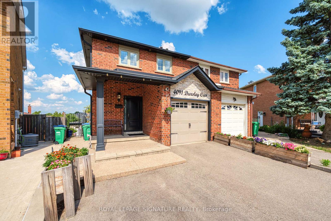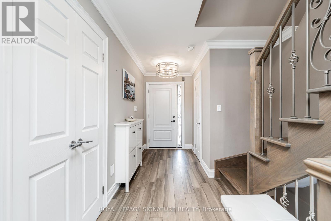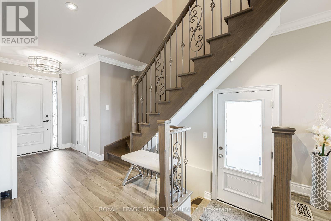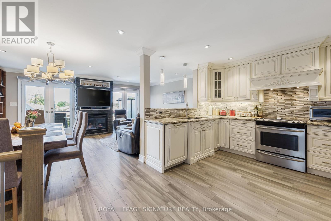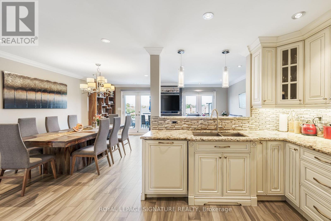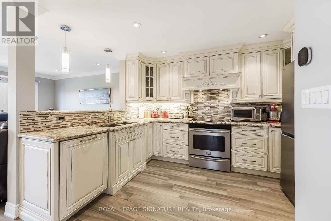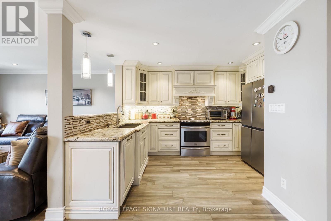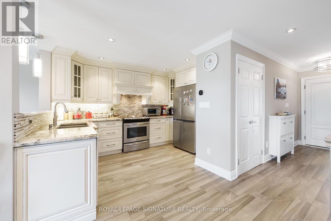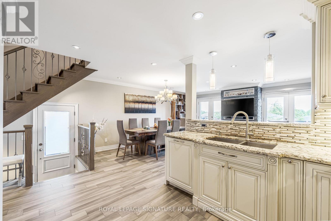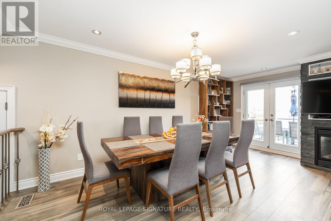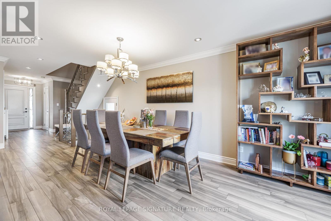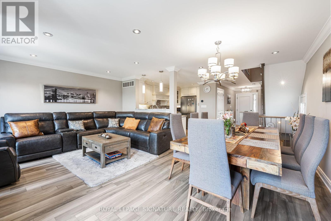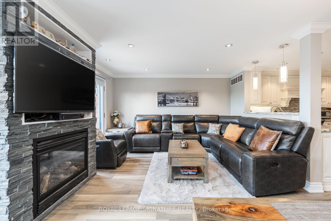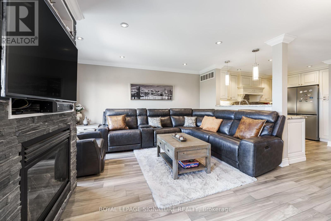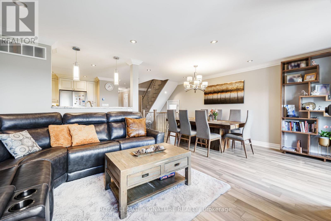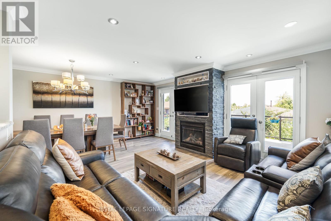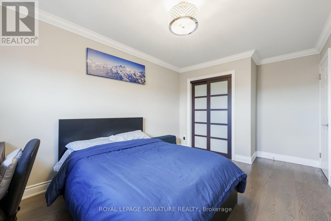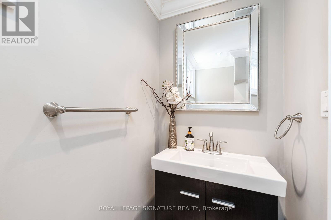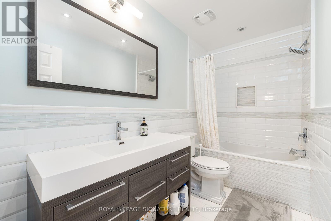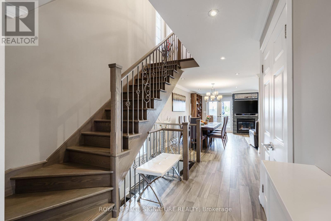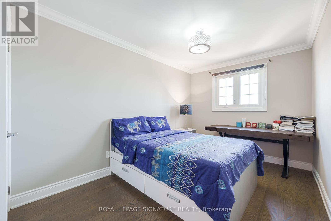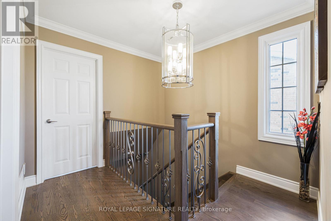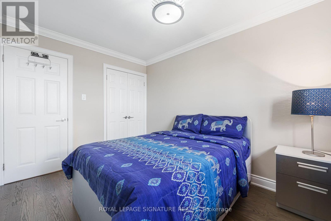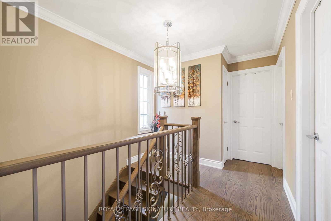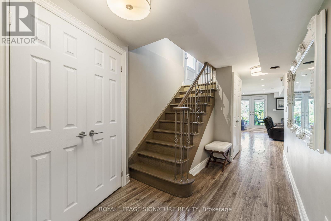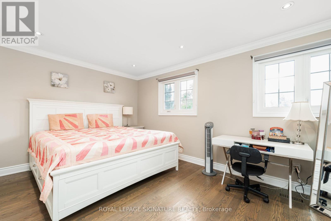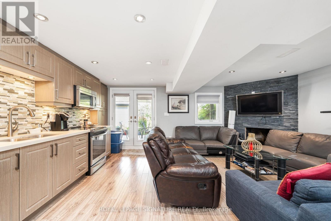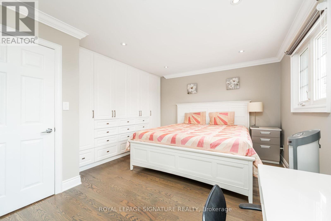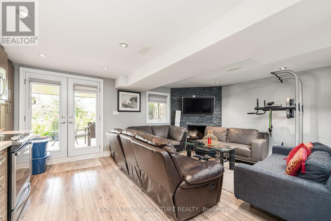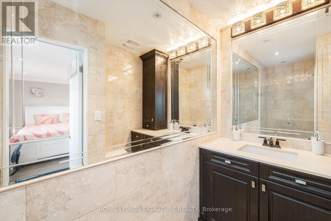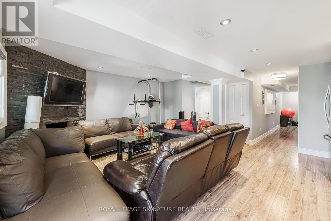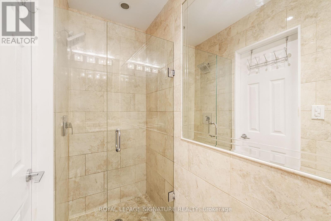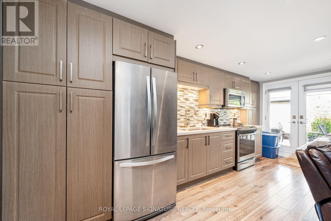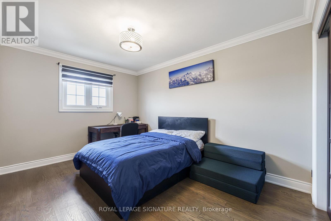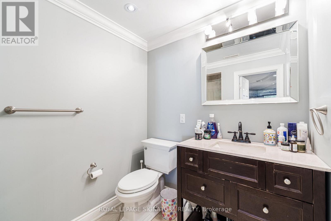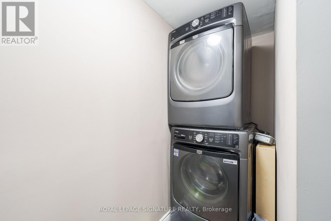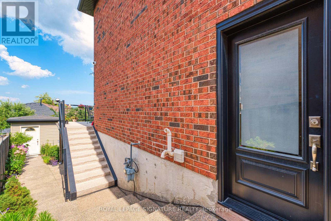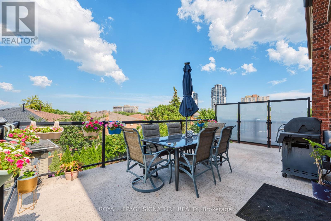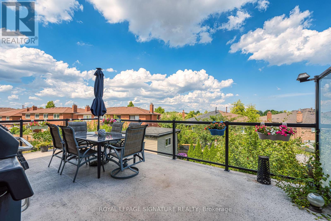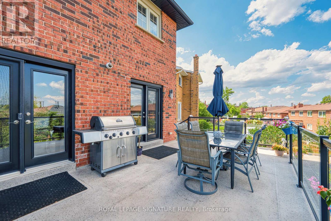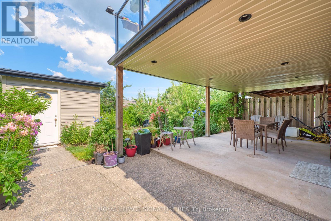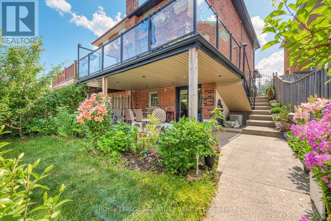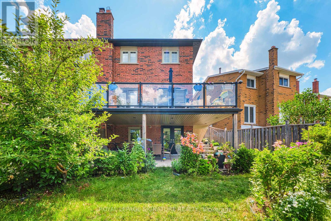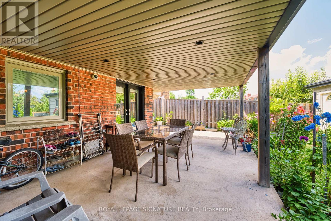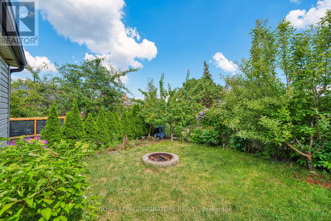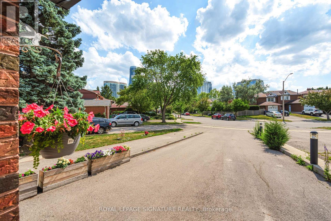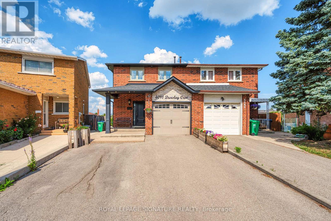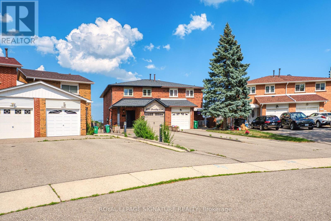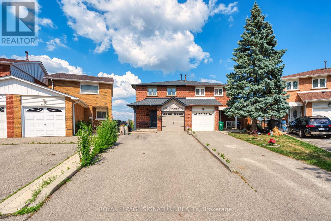4091 Dursley Crescent Mississauga (Rathwood), Ontario L4Z 1J6
4 Bedroom
4 Bathroom
1500 - 2000 sqft
Fireplace
Central Air Conditioning
Forced Air
$1,099,000
Stunning home in prime central location! This gorgeous home shows unlike any other ever sold in the area. Just move-in and enjoy. Custom built kitchens, quartz tops, hardwood flooring, crown moulding, oak staircase with iron spindles, gas and wood fire places with stone finishes, master b/room with ensuite w/room,pot lights with walk out basement, covered patio, the main floor opens up to a beautiful deck with glassrailings, security cameras and much more. Truly a must see!Roof - September 2021 Furnace - July 2020 Attic Insulation - August 2020 (id:41954)
Property Details
| MLS® Number | W12296884 |
| Property Type | Single Family |
| Community Name | Rathwood |
| Features | Irregular Lot Size |
| Parking Space Total | 4 |
| Structure | Shed |
Building
| Bathroom Total | 4 |
| Bedrooms Above Ground | 3 |
| Bedrooms Below Ground | 1 |
| Bedrooms Total | 4 |
| Amenities | Fireplace(s) |
| Appliances | Central Vacuum, Dryer, Garage Door Opener, Two Stoves, Washer, Two Refrigerators |
| Basement Development | Finished |
| Basement Features | Walk Out |
| Basement Type | N/a (finished) |
| Construction Style Attachment | Semi-detached |
| Cooling Type | Central Air Conditioning |
| Exterior Finish | Brick |
| Fireplace Present | Yes |
| Fireplace Total | 2 |
| Foundation Type | Unknown |
| Half Bath Total | 1 |
| Heating Fuel | Natural Gas |
| Heating Type | Forced Air |
| Stories Total | 2 |
| Size Interior | 1500 - 2000 Sqft |
| Type | House |
| Utility Water | Municipal Water |
Parking
| Attached Garage | |
| Garage |
Land
| Acreage | No |
| Sewer | Sanitary Sewer |
| Size Depth | 131 Ft ,3 In |
| Size Frontage | 19 Ft ,6 In |
| Size Irregular | 19.5 X 131.3 Ft |
| Size Total Text | 19.5 X 131.3 Ft |
https://www.realtor.ca/real-estate/28631508/4091-dursley-crescent-mississauga-rathwood-rathwood
Interested?
Contact us for more information
