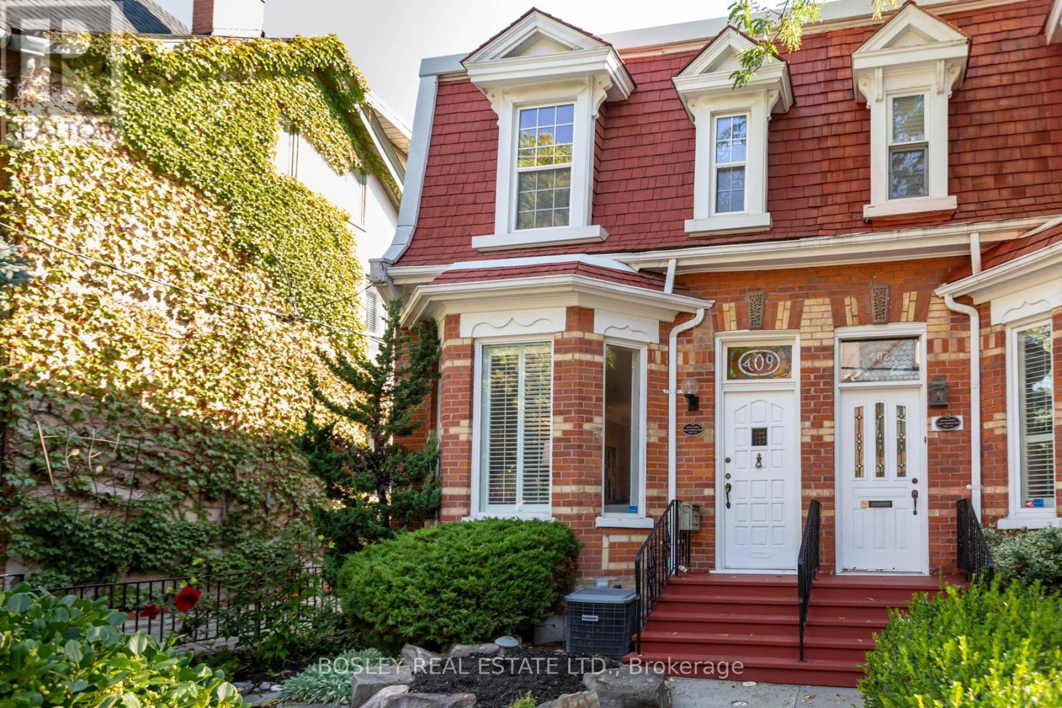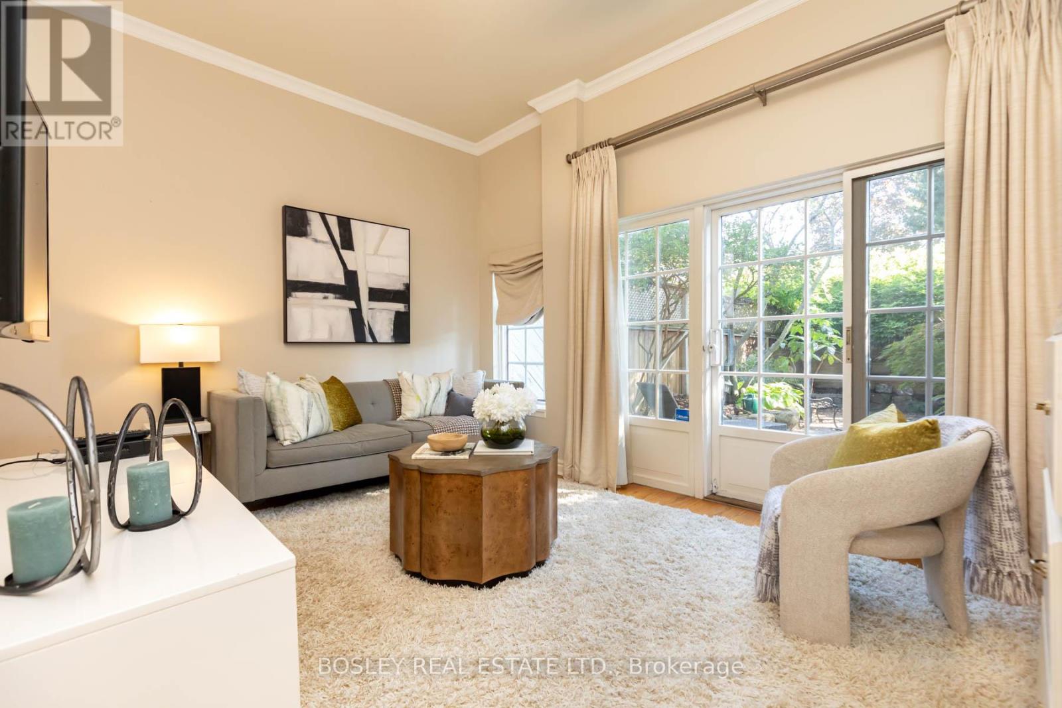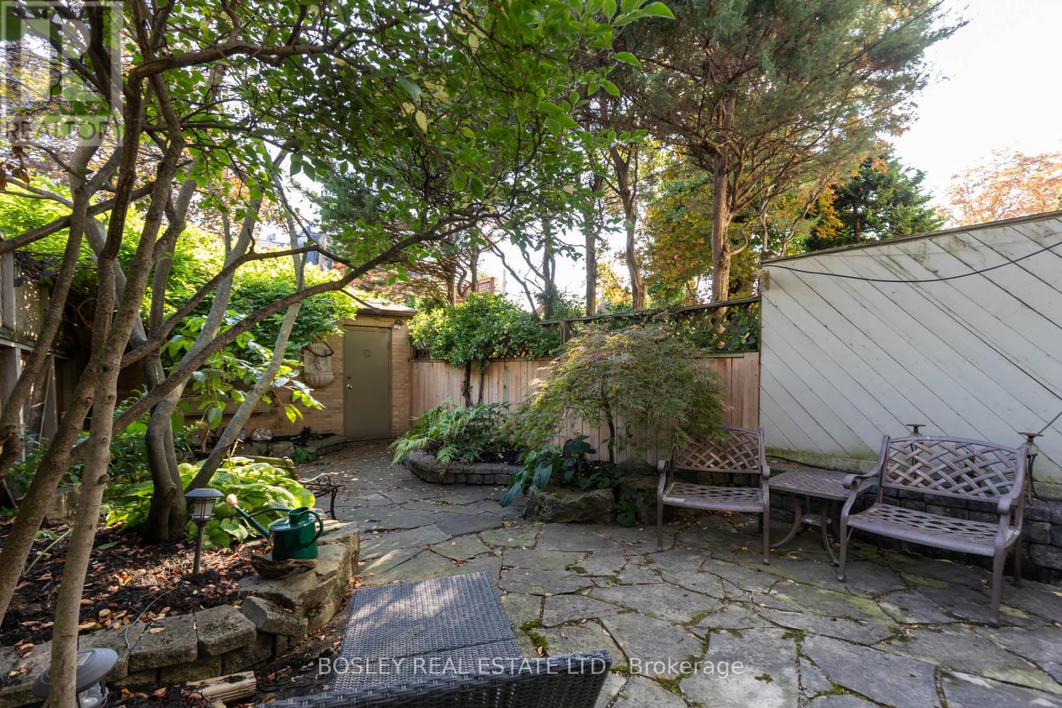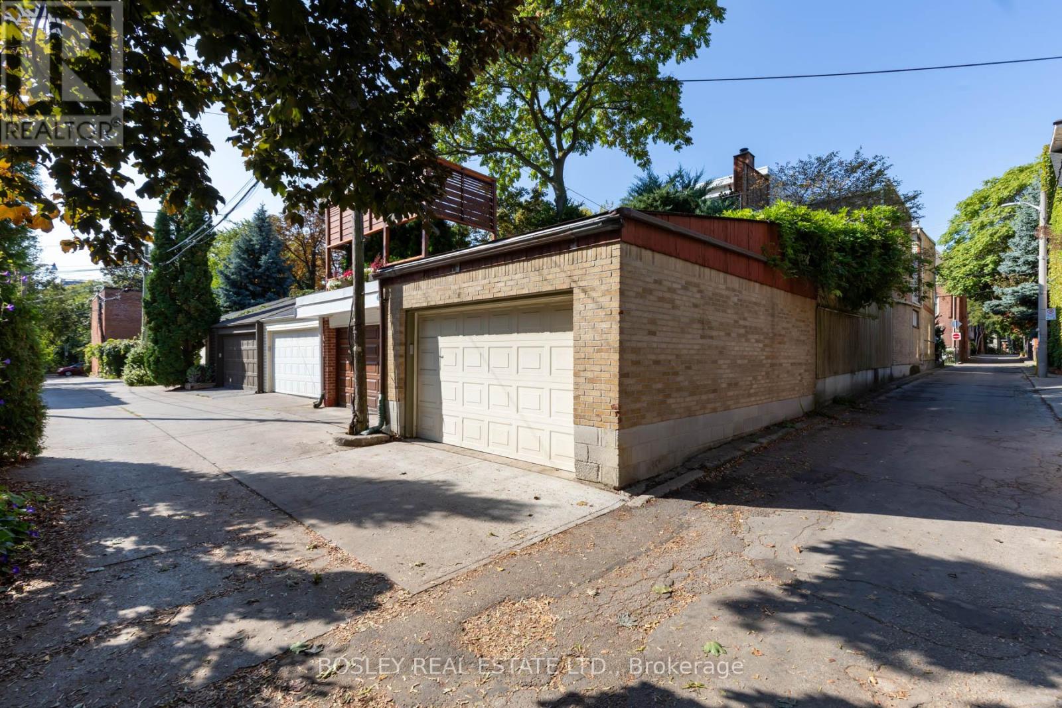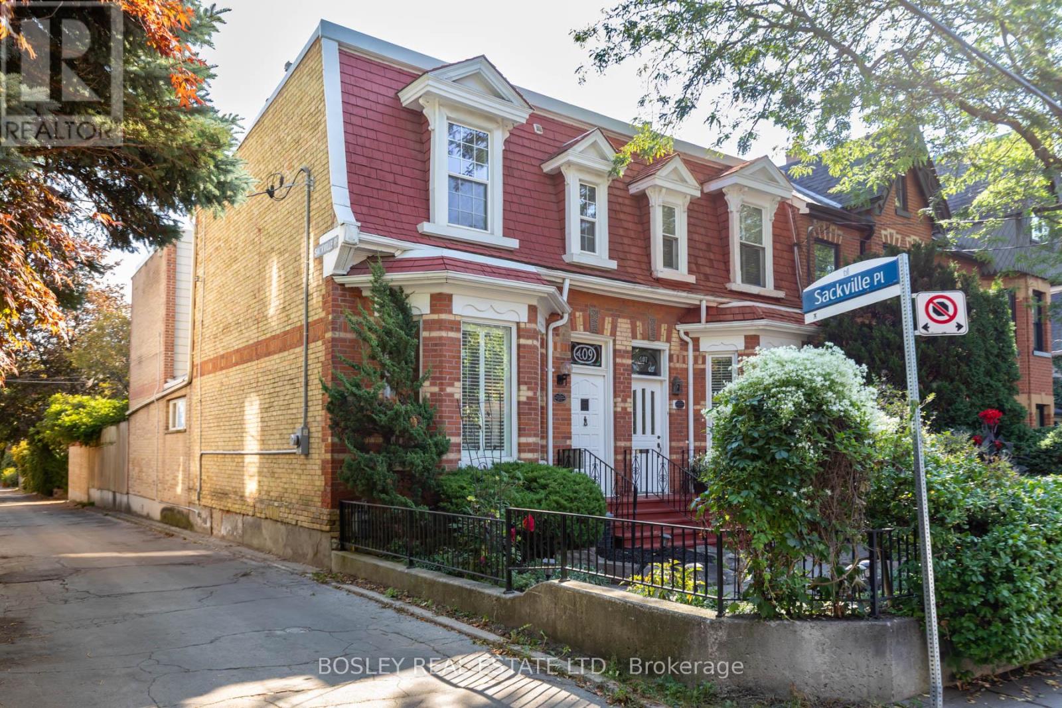409 Sackville Street Toronto (Cabbagetown-South St. James Town), Ontario M4X 1X6
3 Bedroom
3 Bathroom
1500 - 2000 sqft
Fireplace
Central Air Conditioning
Forced Air
$1,599,000
This exceptionally bright 1885 house ticks all the boxes! Main floor 2-pce! Main floor sunken family room! Wood burning fireplace! Over-sized garage! Primary bedroom with ensuite! A significant 2-storey addition in the 90s added the family room and the spacious primary bedroom. There are 2 recent new full bathrooms with heated floors. Enjoy the retro 90s kitchen or renovate your own dream kitchen under the greenhouse ceiling. Spacious patio and garden. Perfect location in the heart of the best part of Cabbagetown. Close to Riverdale Park; shopping and restaurants on Parliament Street and transit! (id:41954)
Open House
This property has open houses!
September
23
Tuesday
Starts at:
11:30 am
Ends at:1:30 pm
September
27
Saturday
Starts at:
2:00 pm
Ends at:4:00 pm
September
28
Sunday
Starts at:
2:00 pm
Ends at:4:00 pm
Property Details
| MLS® Number | C12420166 |
| Property Type | Single Family |
| Community Name | Cabbagetown-South St. James Town |
| Amenities Near By | Park, Schools, Public Transit |
| Community Features | Community Centre |
| Parking Space Total | 1 |
Building
| Bathroom Total | 3 |
| Bedrooms Above Ground | 3 |
| Bedrooms Total | 3 |
| Age | 100+ Years |
| Appliances | Dishwasher, Dryer, Hood Fan, Range, Washer, Window Coverings, Refrigerator |
| Basement Development | Unfinished |
| Basement Type | N/a (unfinished) |
| Construction Style Attachment | Semi-detached |
| Cooling Type | Central Air Conditioning |
| Exterior Finish | Brick Facing |
| Fireplace Present | Yes |
| Flooring Type | Hardwood, Cushion/lino/vinyl, Carpeted, Concrete |
| Foundation Type | Brick |
| Half Bath Total | 1 |
| Heating Fuel | Natural Gas |
| Heating Type | Forced Air |
| Stories Total | 2 |
| Size Interior | 1500 - 2000 Sqft |
| Type | House |
| Utility Water | Municipal Water |
Parking
| Detached Garage | |
| Garage |
Land
| Acreage | No |
| Fence Type | Fenced Yard |
| Land Amenities | Park, Schools, Public Transit |
| Sewer | Sanitary Sewer |
| Size Depth | 120 Ft |
| Size Frontage | 16 Ft ,6 In |
| Size Irregular | 16.5 X 120 Ft |
| Size Total Text | 16.5 X 120 Ft |
Rooms
| Level | Type | Length | Width | Dimensions |
|---|---|---|---|---|
| Second Level | Primary Bedroom | 4.78 m | 4.65 m | 4.78 m x 4.65 m |
| Second Level | Bedroom 2 | 4.11 m | 3.05 m | 4.11 m x 3.05 m |
| Second Level | Bedroom 3 | 3.05 m | 2.74 m | 3.05 m x 2.74 m |
| Basement | Laundry Room | 2.51 m | 1.83 m | 2.51 m x 1.83 m |
| Basement | Other | 3.3 m | 2.82 m | 3.3 m x 2.82 m |
| Ground Level | Living Room | 4.75 m | 3.51 m | 4.75 m x 3.51 m |
| Ground Level | Dining Room | 3.78 m | 3.66 m | 3.78 m x 3.66 m |
| Ground Level | Kitchen | 4.65 m | 2.87 m | 4.65 m x 2.87 m |
| Ground Level | Family Room | 4.65 m | 3.18 m | 4.65 m x 3.18 m |
Interested?
Contact us for more information
