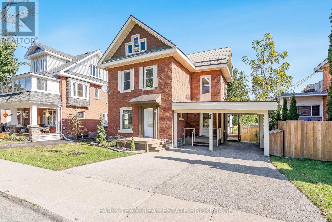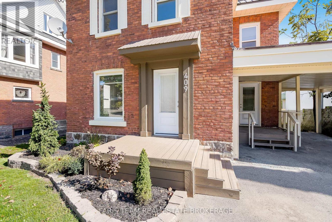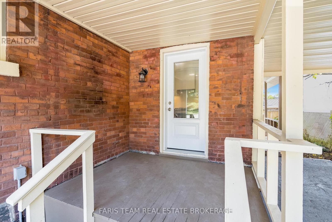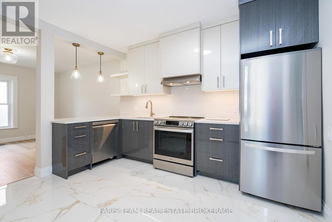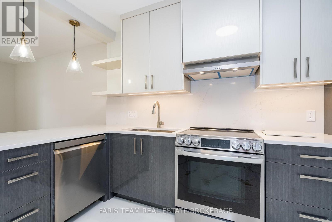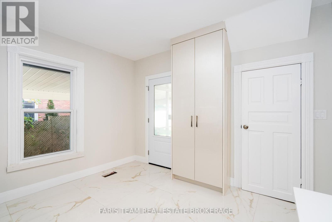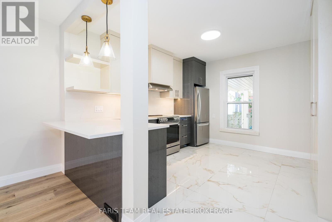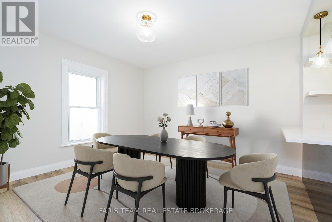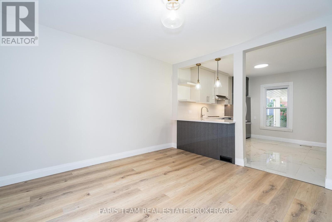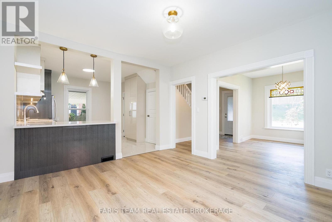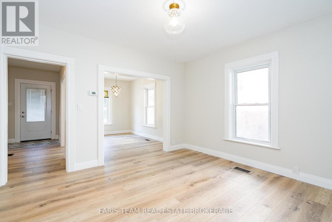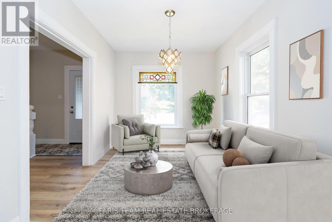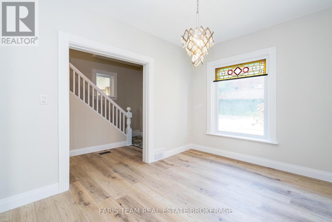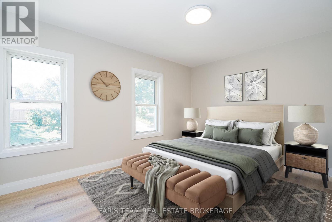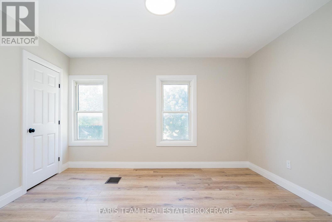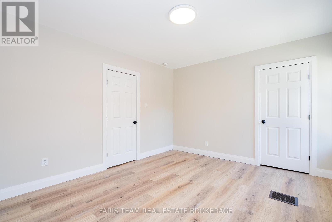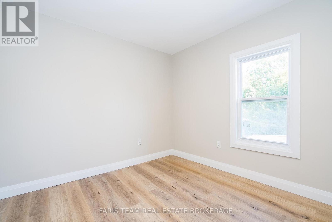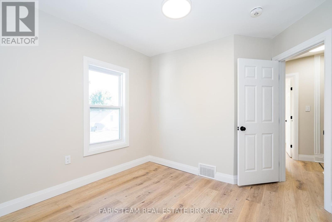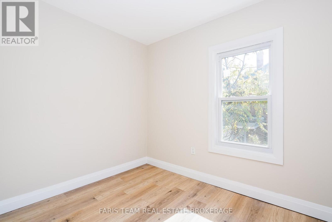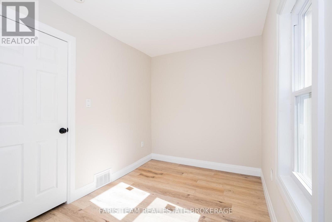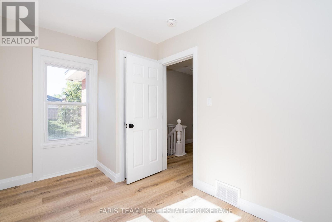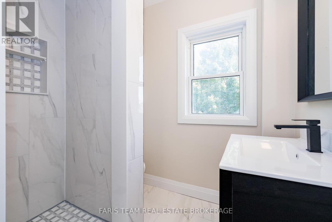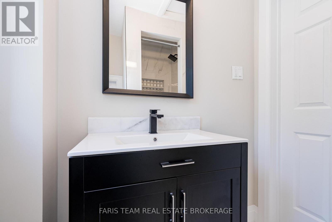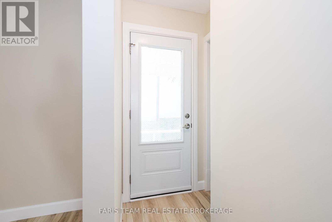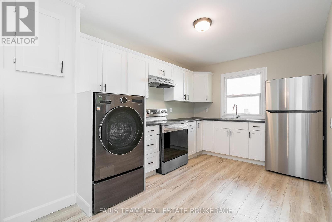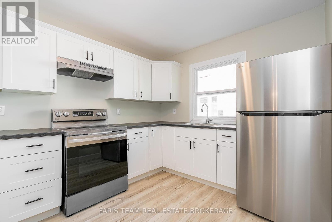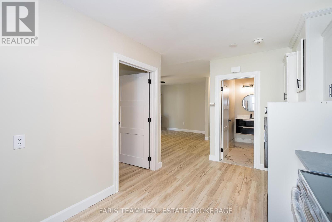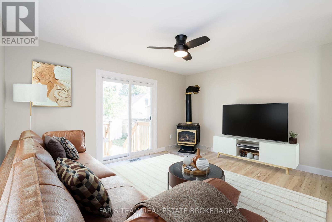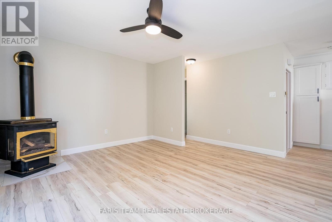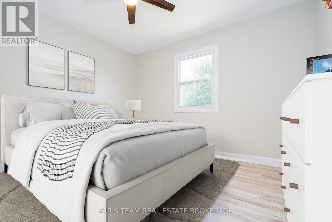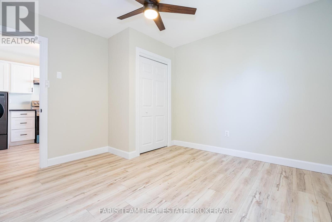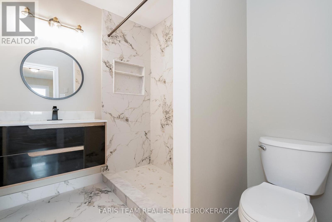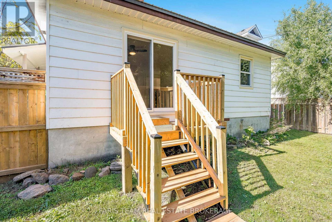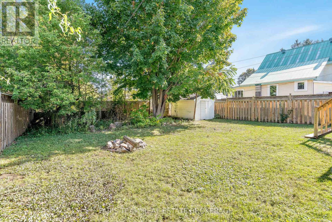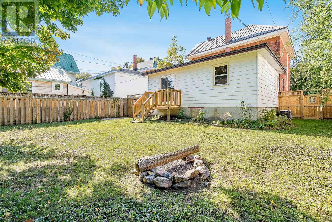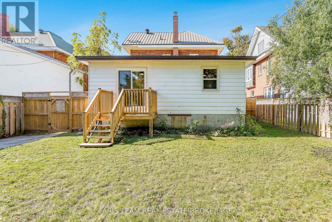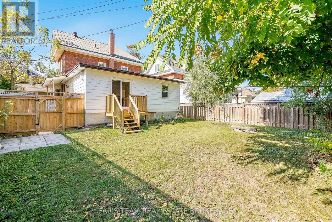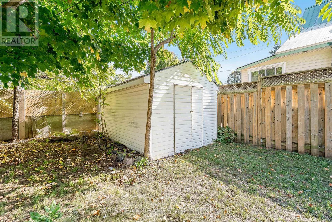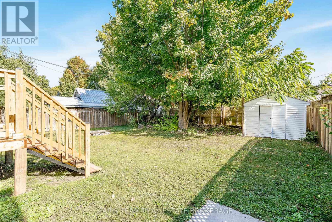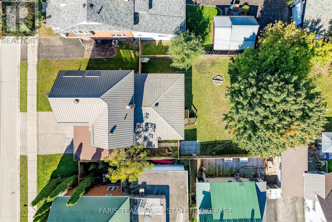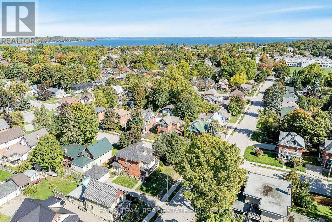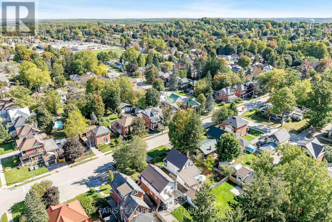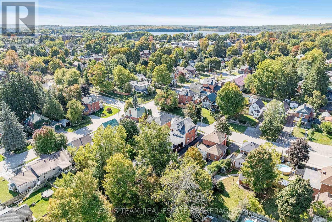4 Bedroom
2 Bathroom
1500 - 2000 sqft
Fireplace
Central Air Conditioning
Forced Air
$699,900
Top 5 Reasons You Will Love This Home: 1) Discover the perfect mix of versatility and comfort with a spacious primary home paired with a legal one bedroom suite featuring its own private entrance, ideal for extended family, guests, or rental income 2) Move-in ready with fresh paint and thoughtful updates throughout, including brand-new kitchens, bathrooms, flooring, trim, lighting, and laundry, so you can simply unpack and enjoy 3) Outdoor living shines with a new composite front deck for morning coffee, a brand-new rear deck for entertaining, and a fully fenced backyard complete with a handy shed 4) Added upgrades include updated windows, an one-car carport, and a convenient side entrance, plus a full-sized unfinished basement offering endless potential to create your dream space 5) Perfectly situated within walking distance to schools, shopping, and everyday amenities, this home is set in a welcoming community designed for modern family living. 1,897 above grade sq.ft. plus an unfinished basement. *Please note some images have been virtually staged to show the potential of the home. (id:41954)
Property Details
|
MLS® Number
|
S12442249 |
|
Property Type
|
Multi-family |
|
Community Name
|
Midland |
|
Amenities Near By
|
Golf Nearby, Hospital, Marina, Park |
|
Equipment Type
|
Water Heater |
|
Features
|
Level Lot |
|
Parking Space Total
|
4 |
|
Rental Equipment Type
|
Water Heater |
|
Structure
|
Deck, Shed |
Building
|
Bathroom Total
|
2 |
|
Bedrooms Above Ground
|
4 |
|
Bedrooms Total
|
4 |
|
Age
|
100+ Years |
|
Amenities
|
Fireplace(s) |
|
Appliances
|
Dishwasher, Dryer, Stove, Washer, Refrigerator |
|
Basement Development
|
Unfinished |
|
Basement Type
|
Full (unfinished) |
|
Cooling Type
|
Central Air Conditioning |
|
Exterior Finish
|
Brick, Aluminum Siding |
|
Fireplace Present
|
Yes |
|
Fireplace Total
|
1 |
|
Flooring Type
|
Vinyl |
|
Foundation Type
|
Stone |
|
Heating Fuel
|
Natural Gas |
|
Heating Type
|
Forced Air |
|
Stories Total
|
2 |
|
Size Interior
|
1500 - 2000 Sqft |
|
Type
|
Duplex |
|
Utility Water
|
Municipal Water |
Parking
Land
|
Acreage
|
No |
|
Fence Type
|
Fully Fenced |
|
Land Amenities
|
Golf Nearby, Hospital, Marina, Park |
|
Sewer
|
Sanitary Sewer |
|
Size Depth
|
112 Ft |
|
Size Frontage
|
50 Ft |
|
Size Irregular
|
50 X 112 Ft |
|
Size Total Text
|
50 X 112 Ft|under 1/2 Acre |
|
Zoning Description
|
R2 |
Rooms
| Level |
Type |
Length |
Width |
Dimensions |
|
Second Level |
Bedroom |
4.12 m |
3.49 m |
4.12 m x 3.49 m |
|
Second Level |
Bedroom |
3.7 m |
2.29 m |
3.7 m x 2.29 m |
|
Second Level |
Bedroom |
3.63 m |
3 m |
3.63 m x 3 m |
|
Main Level |
Kitchen |
3.61 m |
3.54 m |
3.61 m x 3.54 m |
|
Main Level |
Dining Room |
3.92 m |
3.75 m |
3.92 m x 3.75 m |
|
Main Level |
Living Room |
3.75 m |
2.82 m |
3.75 m x 2.82 m |
|
Main Level |
Kitchen |
4.66 m |
2.79 m |
4.66 m x 2.79 m |
|
Main Level |
Living Room |
4.42 m |
4.36 m |
4.42 m x 4.36 m |
|
Main Level |
Bedroom |
3.53 m |
3.51 m |
3.53 m x 3.51 m |
https://www.realtor.ca/real-estate/28946265/409-queen-street-midland-midland
