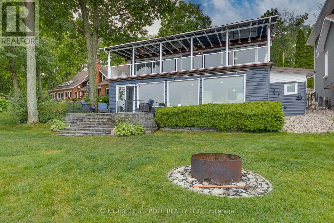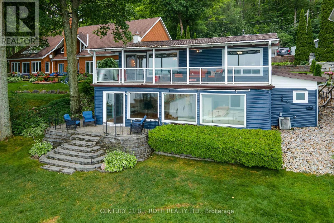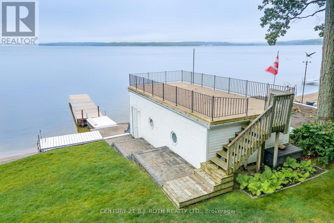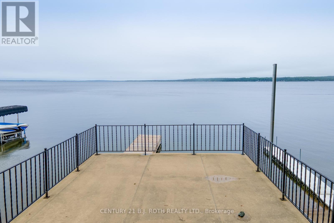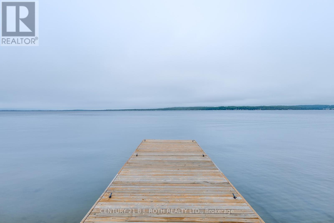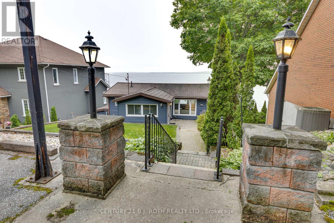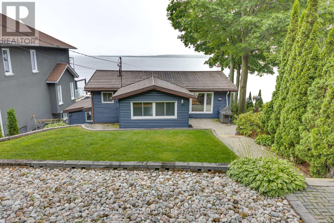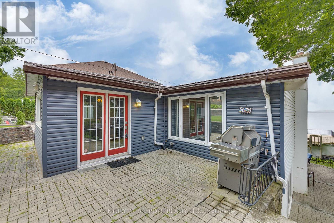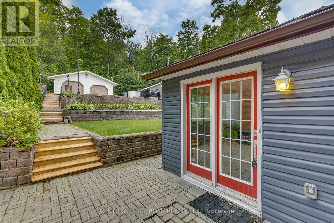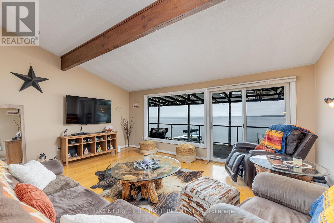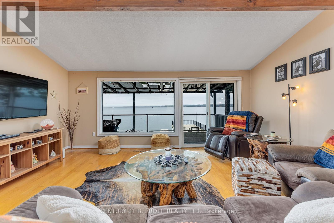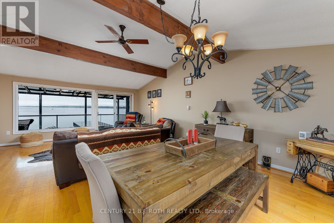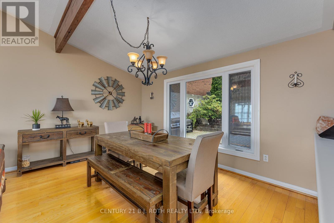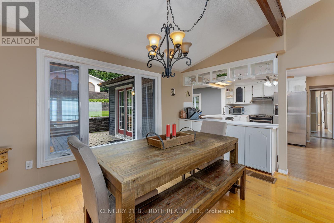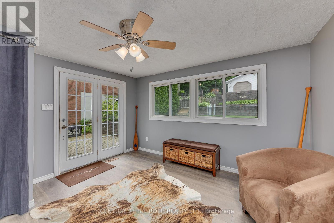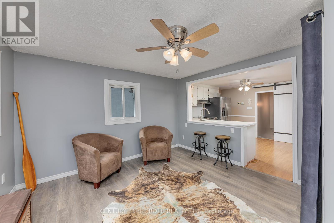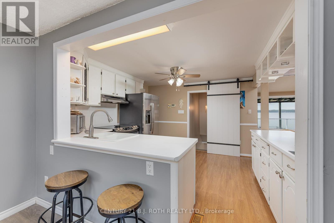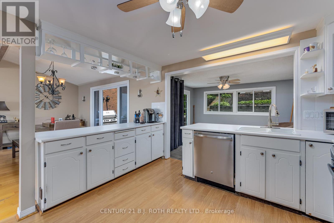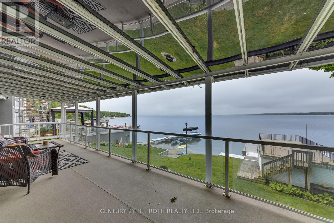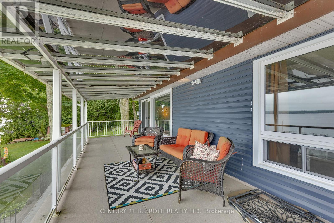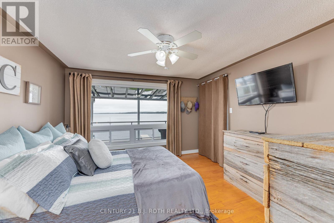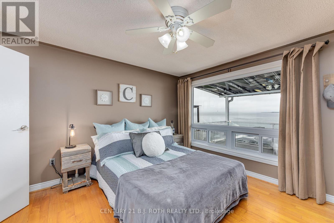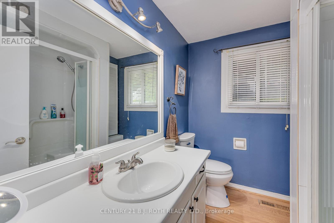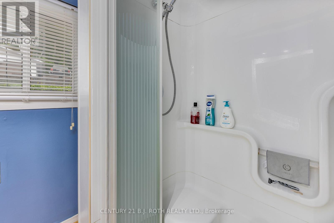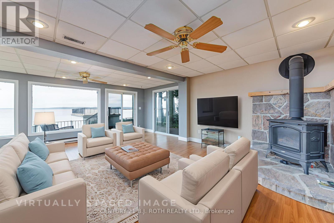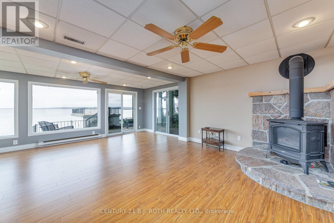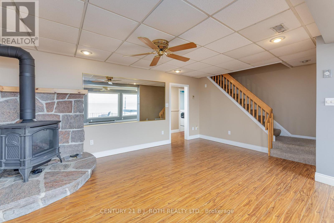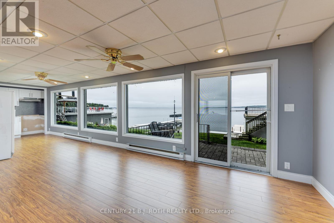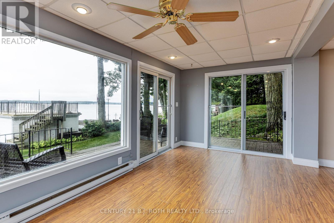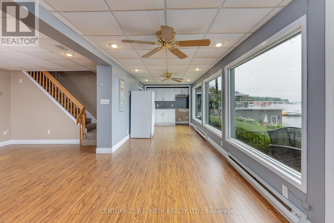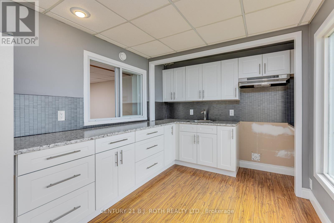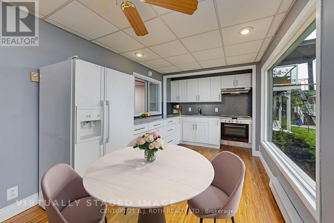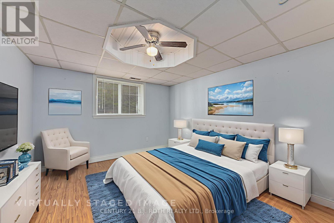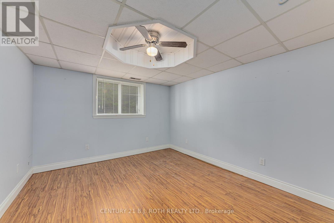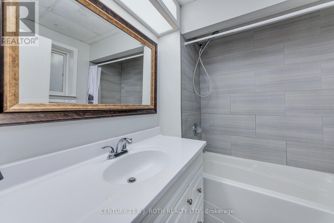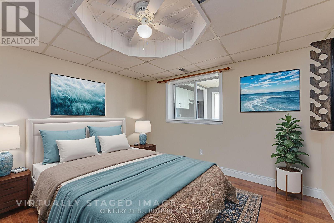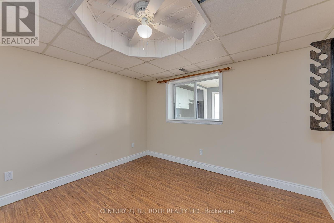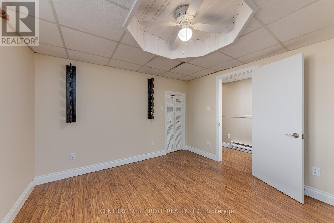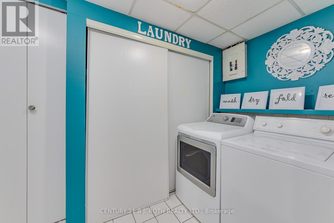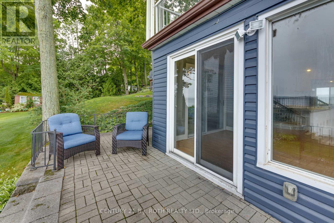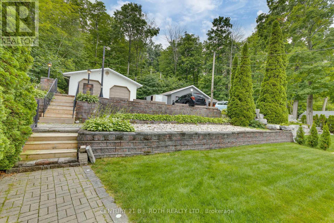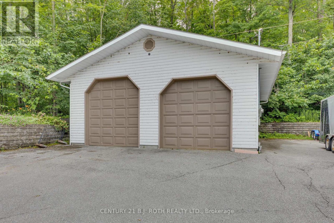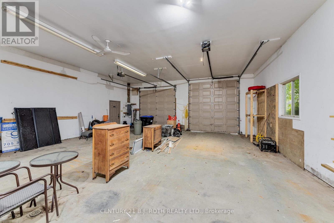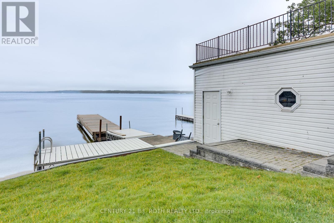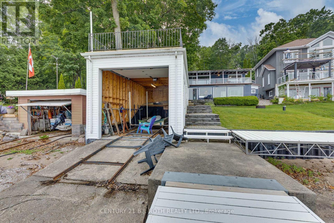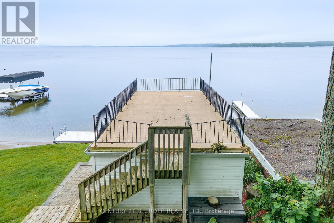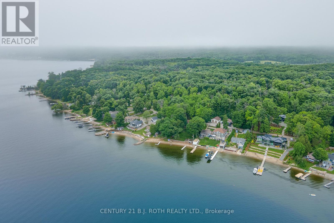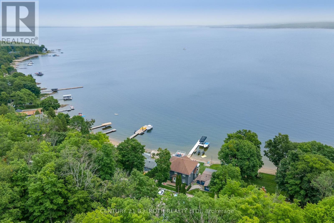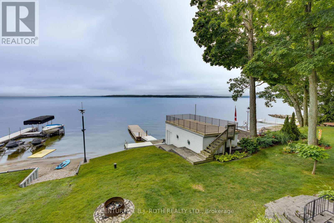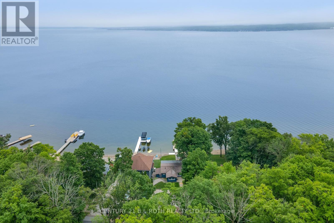3 Bedroom
2 Bathroom
700 - 1100 sqft
Bungalow
Fireplace
Central Air Conditioning
Forced Air
Waterfront
Landscaped
$1,099,000
Can you imagine waking up each day to the serene beauty and adventure that Georgian Bay has to offer? This rare waterfront gem sits on a quiet lane and offers the perfect blend of year-round comfort and cottage-style charm. Nestled on a 51 x 223-foot lot with crystal-clear waters and a sandy-bottom shoreline, this 4-season home is your gateway to a relaxed yet active lifestyle.Enjoy over 2,000 sq.ft. of living space designed to maximize the panoramic bay views. The open-concept main level features a wall of windows that flood the living and dining areas with natural light and frame the stunning water vistas. Step out onto the deck to savour your morning coffee or unwind with evening drinks while soaking in the sunset.With 3 bedrooms and 2 full baths, there is loads of room for family and guests. The bright, walk-out lower level offers nearly 1,100 sq.ft. of flexible space including a second kitchen, cozy family room with gas fireplace, 2 additional bedrooms, bathroom, and laundry; perfect for the in-laws, guests, or entertaining. A rare boathouse with marine railway and steel break wall is already in place and a valuable asset in this region. Your boat will be safe, sheltered, and ready for your next adventure on the Trent Waterway or enjoying trips to the breathtaking 30,000 Islands of Georgian Bay. The oversized four-car garage (1,200+ sq.ft.) is ideal for storing vehicles, water toys, or setting up a workshop. Whether you are swimming from the beach, diving into deep waters off the dock, or just lounging with a book, every day feels like a getaway.Just minutes to downtown Midland's shops, restaurants, and charming waterfront. This home offers both an incredible lifestyle and incredible value with room to grow. Whether you keep it as your peaceful retreat or build your dream escape, this is waterfront living at its finest. (id:41954)
Property Details
|
MLS® Number
|
S12271770 |
|
Property Type
|
Single Family |
|
Community Name
|
Midland |
|
Amenities Near By
|
Beach, Hospital |
|
Easement
|
Right Of Way |
|
Features
|
Cul-de-sac, Wooded Area, Carpet Free, In-law Suite |
|
Parking Space Total
|
8 |
|
Structure
|
Patio(s), Deck, Boathouse, Dock |
|
View Type
|
View, View Of Water, Lake View, Direct Water View |
|
Water Front Name
|
Georgian Bay |
|
Water Front Type
|
Waterfront |
Building
|
Bathroom Total
|
2 |
|
Bedrooms Above Ground
|
1 |
|
Bedrooms Below Ground
|
2 |
|
Bedrooms Total
|
3 |
|
Age
|
31 To 50 Years |
|
Amenities
|
Fireplace(s) |
|
Appliances
|
Water Heater, Dishwasher, Dryer, Stove, Washer, Refrigerator |
|
Architectural Style
|
Bungalow |
|
Basement Development
|
Finished |
|
Basement Features
|
Walk Out |
|
Basement Type
|
N/a (finished) |
|
Construction Style Attachment
|
Detached |
|
Cooling Type
|
Central Air Conditioning |
|
Exterior Finish
|
Vinyl Siding |
|
Fireplace Present
|
Yes |
|
Fireplace Total
|
1 |
|
Foundation Type
|
Block |
|
Heating Fuel
|
Natural Gas |
|
Heating Type
|
Forced Air |
|
Stories Total
|
1 |
|
Size Interior
|
700 - 1100 Sqft |
|
Type
|
House |
|
Utility Water
|
Drilled Well |
Parking
Land
|
Access Type
|
Year-round Access, Private Docking |
|
Acreage
|
No |
|
Land Amenities
|
Beach, Hospital |
|
Landscape Features
|
Landscaped |
|
Sewer
|
Septic System |
|
Size Depth
|
223 Ft ,2 In |
|
Size Frontage
|
52 Ft ,1 In |
|
Size Irregular
|
52.1 X 223.2 Ft ; 49.98 X 235.8 X 52.1 X 223.24 |
|
Size Total Text
|
52.1 X 223.2 Ft ; 49.98 X 235.8 X 52.1 X 223.24|under 1/2 Acre |
|
Surface Water
|
Lake/pond |
|
Zoning Description
|
R/s Residental |
Rooms
| Level |
Type |
Length |
Width |
Dimensions |
|
Lower Level |
Bathroom |
|
|
Measurements not available |
|
Lower Level |
Laundry Room |
3.38 m |
1.45 m |
3.38 m x 1.45 m |
|
Lower Level |
Utility Room |
|
|
Measurements not available |
|
Lower Level |
Kitchen |
3.96 m |
2.79 m |
3.96 m x 2.79 m |
|
Lower Level |
Family Room |
6.5 m |
6.4 m |
6.5 m x 6.4 m |
|
Lower Level |
Bedroom |
3.84 m |
3.35 m |
3.84 m x 3.35 m |
|
Lower Level |
Bedroom |
3.48 m |
3.38 m |
3.48 m x 3.38 m |
|
Main Level |
Living Room |
5.38 m |
3.81 m |
5.38 m x 3.81 m |
|
Main Level |
Dining Room |
3.91 m |
3.35 m |
3.91 m x 3.35 m |
|
Main Level |
Kitchen |
5.64 m |
5.54 m |
5.64 m x 5.54 m |
|
Main Level |
Sitting Room |
3.81 m |
3.73 m |
3.81 m x 3.73 m |
|
Main Level |
Primary Bedroom |
3.51 m |
3.71 m |
3.51 m x 3.71 m |
|
Main Level |
Bathroom |
|
|
Measurements not available |
Utilities
|
Cable
|
Installed |
|
Electricity
|
Installed |
|
Electricity Connected
|
Connected |
|
Natural Gas Available
|
Available |
|
Telephone
|
Nearby |
https://www.realtor.ca/real-estate/28577831/409-pheasant-lane-midland-midland
