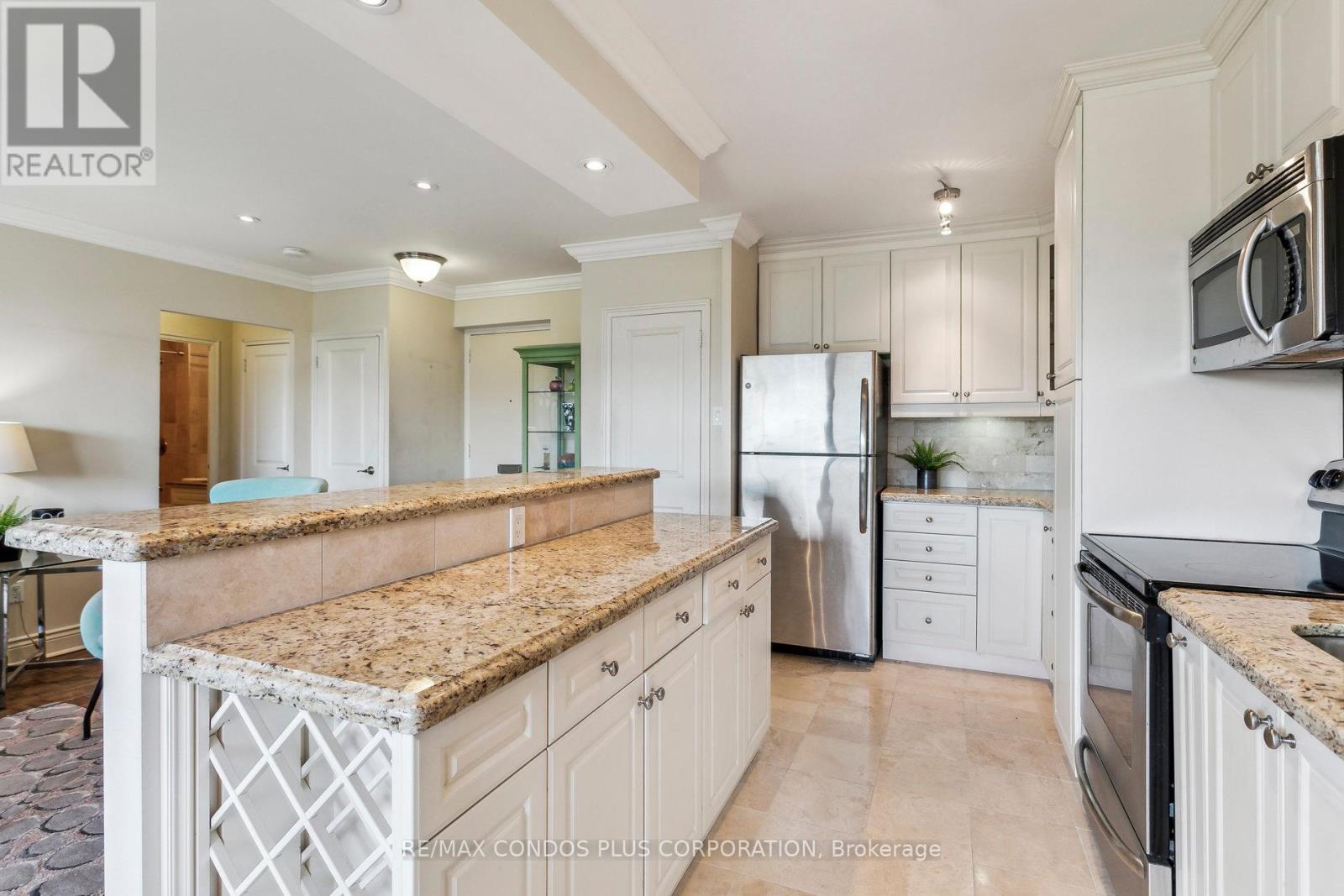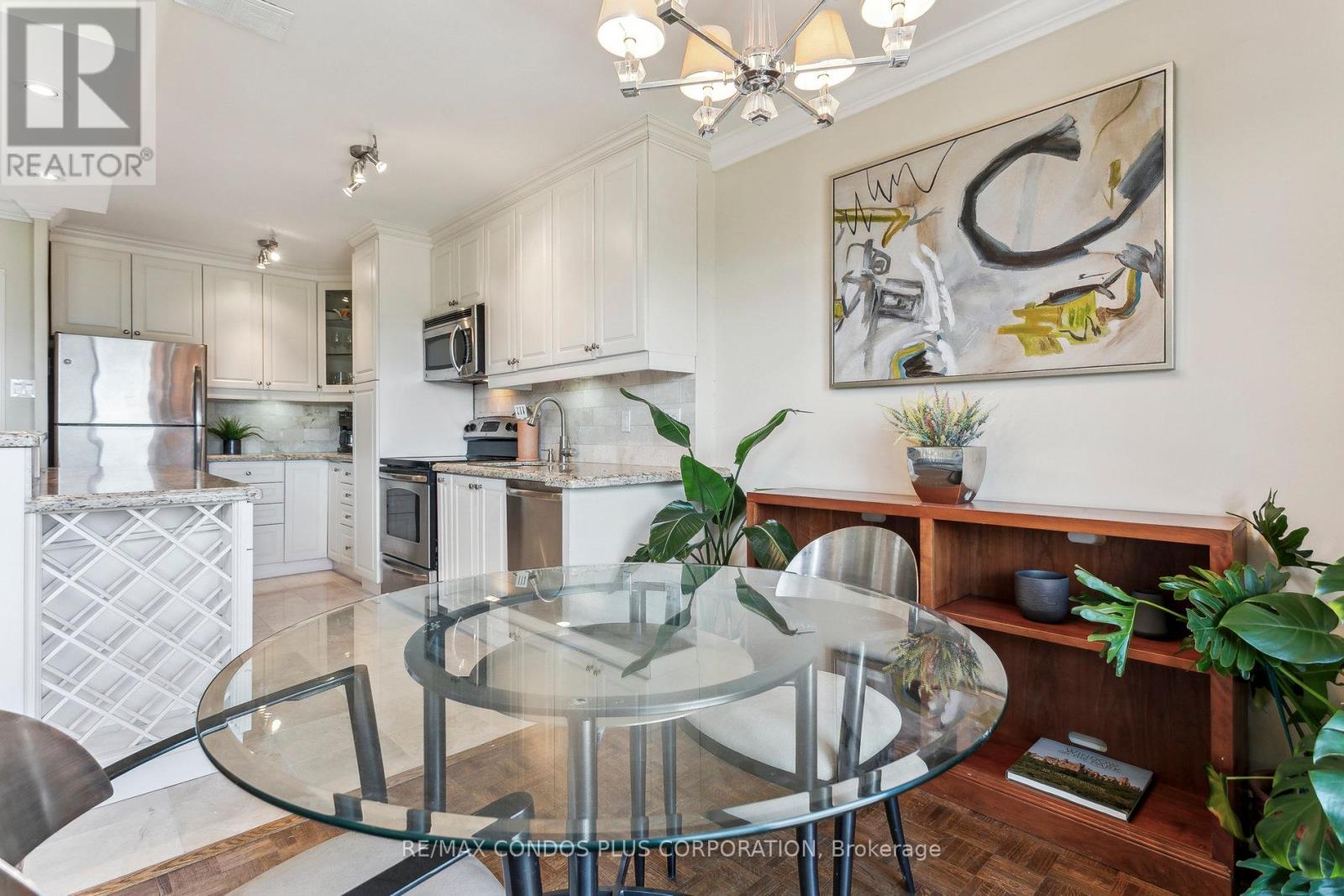409 - 71 Jonesville Crescent Toronto (Victoria Village), Ontario M4A 1H1
$449,000Maintenance, Heat, Water, Electricity, Parking, Common Area Maintenance, Insurance
$478.14 Monthly
Maintenance, Heat, Water, Electricity, Parking, Common Area Maintenance, Insurance
$478.14 MonthlyValue-Space-Location Top Floor unit on Quiet Bright S/W Panoramic View 735 Sq Ft 1 BR unit W/Sliding door W/O to Private Furnished 30Ft 124 Sq Ft Balcony- Well maintained building on Quiet residential Street- Wall to Wall 14 year old Total Custom Reno W/continuing updates to present. Large thermal windows-Smooth ceilings -crown moldings-7 inch baseboards. 2 Panel doors-Recessed lighting & tracks-Upgraded Electrical W/Extra Decora wall outlets & Dimmer Switches- Superb Custom 13 Ft Granite Counter-custom Kit W/12 drawers-High upper Cabinets -spacious Base cabinets -Lazy Susan-Wine rack-Large Breakfast bar travertine stone Backsplash and Flooring. Ready for Gourmet cooking and interior entertaining-- before strolling to the private 30 ft Balcony to enjoy a beautiful evening view. (id:41954)
Open House
This property has open houses!
3:00 pm
Ends at:5:00 pm
Property Details
| MLS® Number | C12190347 |
| Property Type | Single Family |
| Community Name | Victoria Village |
| Amenities Near By | Public Transit |
| Community Features | Pet Restrictions |
| Equipment Type | None |
| Features | Elevator, Wheelchair Access, Balcony, Level |
| Parking Space Total | 1 |
| Rental Equipment Type | None |
| View Type | View, City View |
Building
| Bathroom Total | 1 |
| Bedrooms Above Ground | 1 |
| Bedrooms Total | 1 |
| Age | 51 To 99 Years |
| Amenities | Visitor Parking, Storage - Locker |
| Appliances | Intercom, Blinds, Dryer, Washer |
| Cooling Type | Wall Unit |
| Exterior Finish | Brick |
| Fire Protection | Controlled Entry, Smoke Detectors, Security System, Alarm System |
| Flooring Type | Hardwood |
| Foundation Type | Block |
| Heating Fuel | Natural Gas |
| Heating Type | Baseboard Heaters |
| Size Interior | 700 - 799 Sqft |
| Type | Apartment |
Parking
| No Garage |
Land
| Acreage | No |
| Land Amenities | Public Transit |
| Landscape Features | Lawn Sprinkler |
Rooms
| Level | Type | Length | Width | Dimensions |
|---|---|---|---|---|
| Flat | Living Room | 5.94 m | 3.05 m | 5.94 m x 3.05 m |
| Flat | Dining Room | 2.79 m | 2.49 m | 2.79 m x 2.49 m |
| Flat | Kitchen | 4.11 m | 2.79 m | 4.11 m x 2.79 m |
| Flat | Bedroom | 4.27 m | 3.23 m | 4.27 m x 3.23 m |
| Flat | Other | 9.39 m | 1.4 m | 9.39 m x 1.4 m |
Interested?
Contact us for more information














































