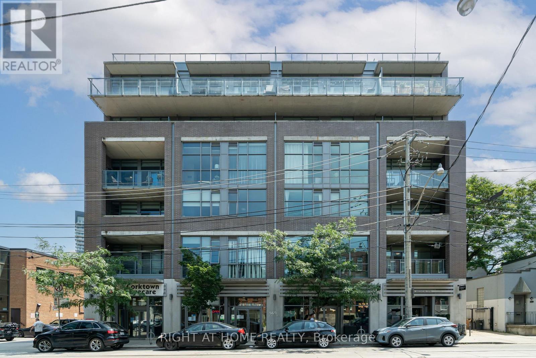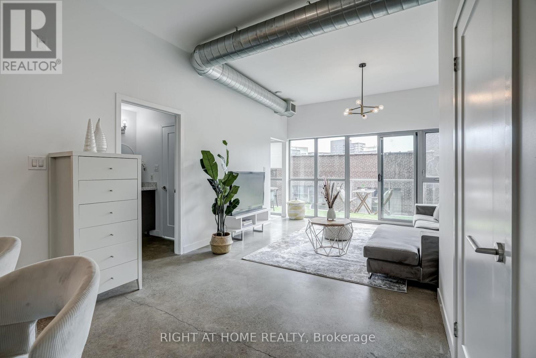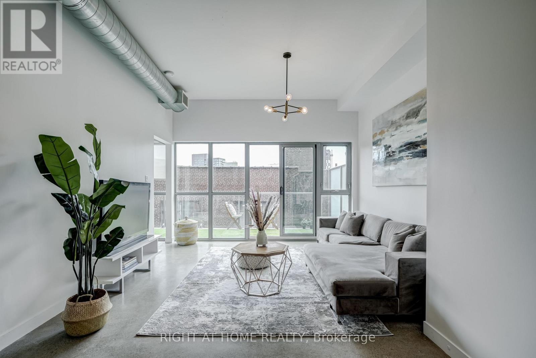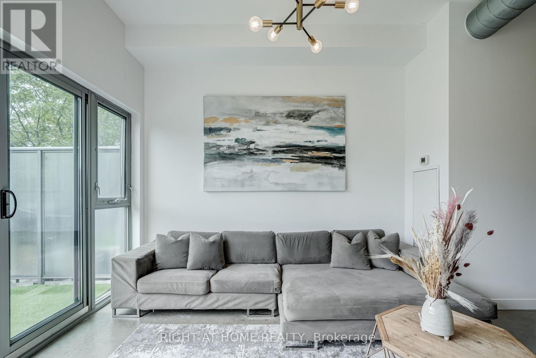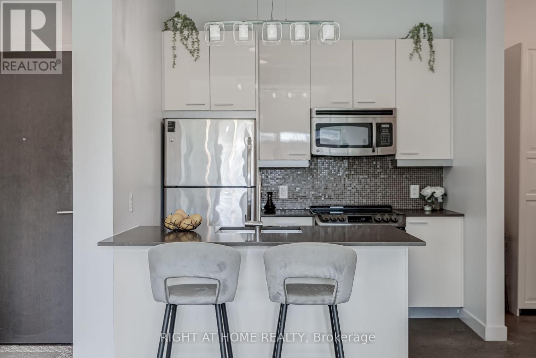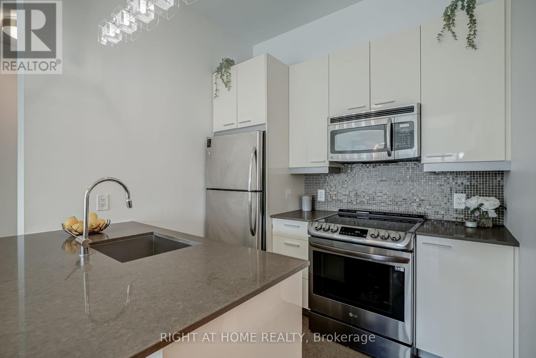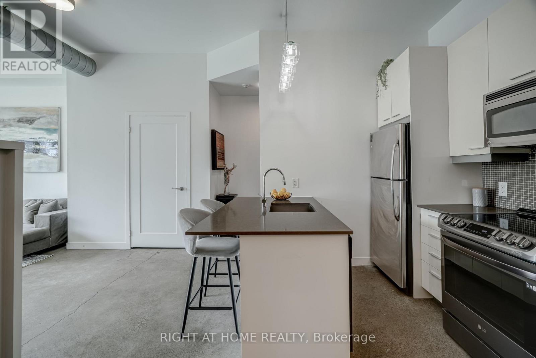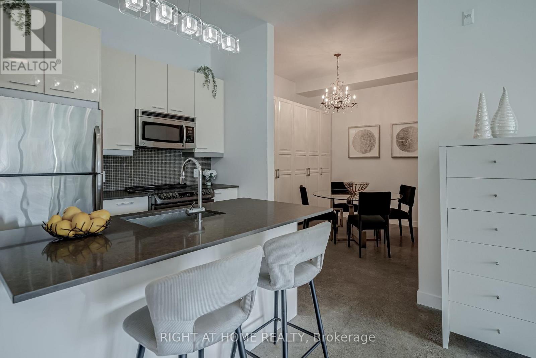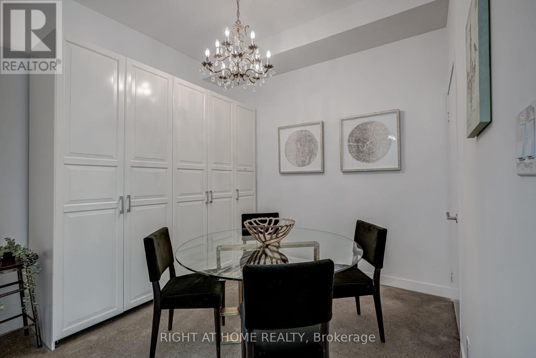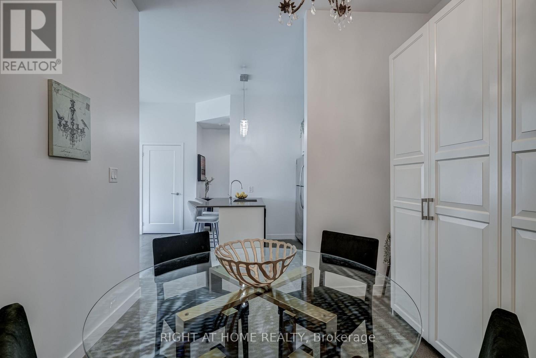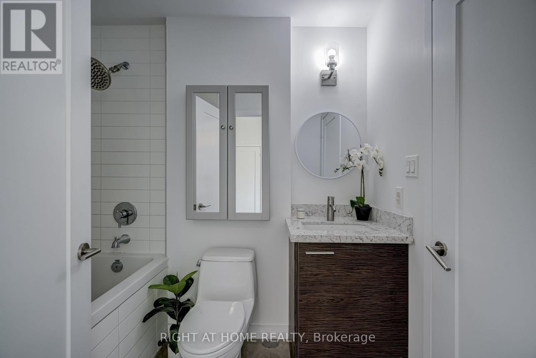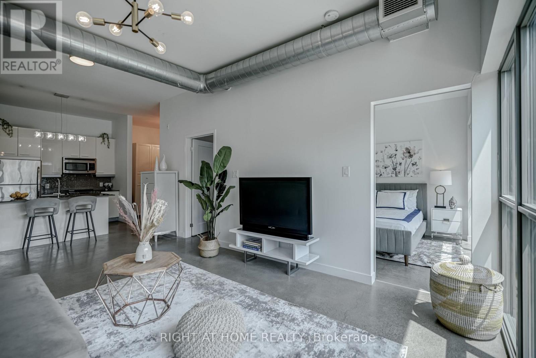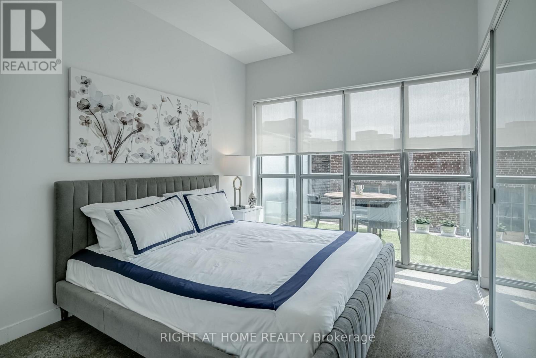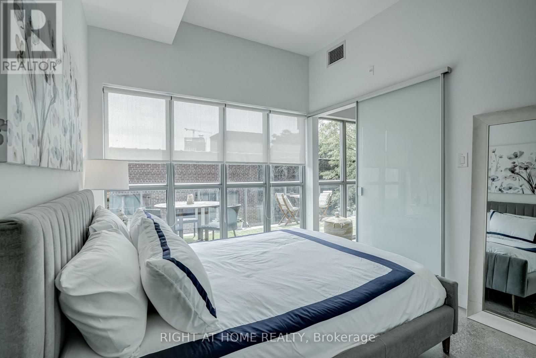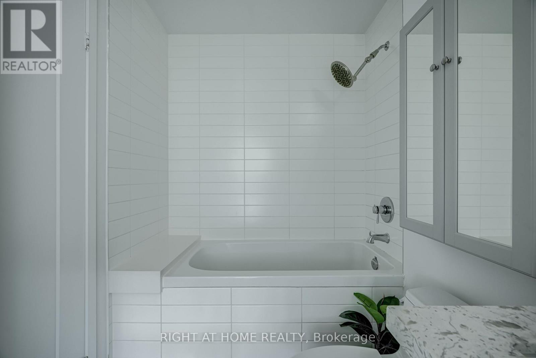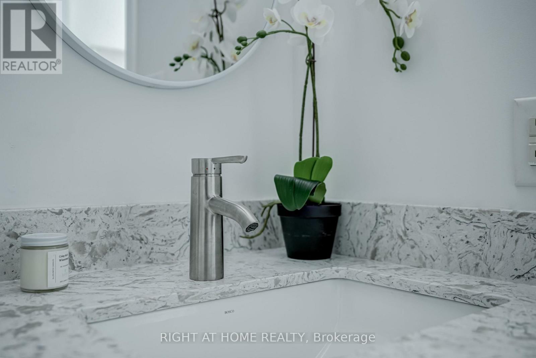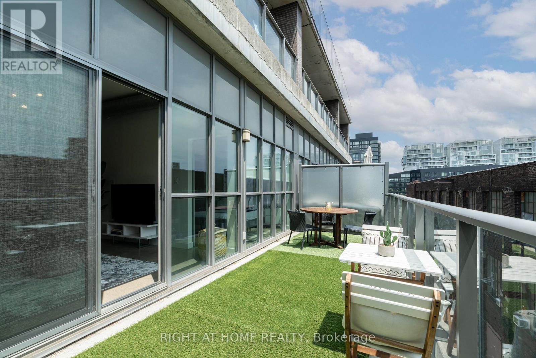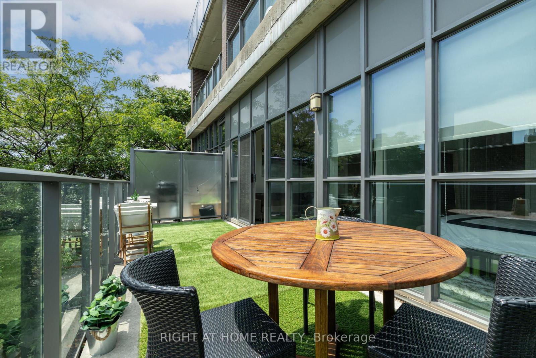409 - 569 King Street E Toronto (Moss Park), Ontario M5A 1M5
$710,888Maintenance, Common Area Maintenance, Parking, Water, Heat
$772.03 Monthly
Maintenance, Common Area Maintenance, Parking, Water, Heat
$772.03 MonthlyStylish and Immaculately Kept 1+1 Bedroom Condo in the Heart of Corktown. Discover this bright and beautifully maintained 1+1 bedroom, 1-bathroom condo perfectly positioned in Toronto's lively Corktown community. Nestled within an intimate 6-storey boutique residence at King & Sumach, this spacious suite offers approximately 716 sq. ft. of interior living space plus a 161 sq. ft. south-facing private terrace, ideal for relaxing or entertaining outdoors. Step inside to find 10-foot ceilings, exposed concrete floors, and floor-to-ceiling windows that flood the suite with natural light. The open-concept design seamlessly integrates the modern kitchen with the living and dining areas, creating an inviting flow for both everyday living and hosting guests. The generous den serves as the perfect home office, guest space, or creative nook.The primary bedroom features a walk-in closet and direct access to a stylish 4-piece bathroom. Additional highlights include in-suite laundry, owned parking, and a private locker for added convenience.Located just minutes from downtown-only a few stops to the Financial District-you'll enjoy effortless access to Riverside, Leslieville, the Canary District, the Distillery District. Outdoor lovers and pet owners will appreciate the nearby parks and dog-friendly green spaces.Residents benefit from access to amenities in the neighbouring Corktown II building, including a fitness centre, party room, and visitor parking. This move-in-ready home perfectly blends modern urban living with boutique charm. With the King streetcar at your door and easy access to the DVP, Gardiner Expressway, and Union Station, commuting is simple and convenient.Whether you're a first-time buyer, downsizing, or investor, this condo offers exceptional value, comfort, and lifestyle. Welcome to modern city living at its finest. Measurements to be verified by Buyer and/or Buyer's Agent. (Furniture in Photos may not reflect the current setup of the property) (id:41954)
Property Details
| MLS® Number | C12476165 |
| Property Type | Single Family |
| Community Name | Moss Park |
| Community Features | Pet Restrictions |
| Features | Carpet Free, In Suite Laundry |
| Parking Space Total | 1 |
Building
| Bathroom Total | 1 |
| Bedrooms Above Ground | 1 |
| Bedrooms Below Ground | 1 |
| Bedrooms Total | 2 |
| Amenities | Storage - Locker |
| Cooling Type | Central Air Conditioning |
| Exterior Finish | Concrete |
| Flooring Type | Concrete |
| Size Interior | 700 - 799 Sqft |
| Type | Apartment |
Parking
| Carport | |
| Garage |
Land
| Acreage | No |
Rooms
| Level | Type | Length | Width | Dimensions |
|---|---|---|---|---|
| Main Level | Living Room | 3.51 m | 4.01 m | 3.51 m x 4.01 m |
| Main Level | Dining Room | 2.97 m | 3.2 m | 2.97 m x 3.2 m |
| Main Level | Kitchen | 2.44 m | 2.62 m | 2.44 m x 2.62 m |
| Main Level | Den | 3.1 m | 2.87 m | 3.1 m x 2.87 m |
| Main Level | Primary Bedroom | 3.28 m | 2.9 m | 3.28 m x 2.9 m |
https://www.realtor.ca/real-estate/29019591/409-569-king-street-e-toronto-moss-park-moss-park
Interested?
Contact us for more information
