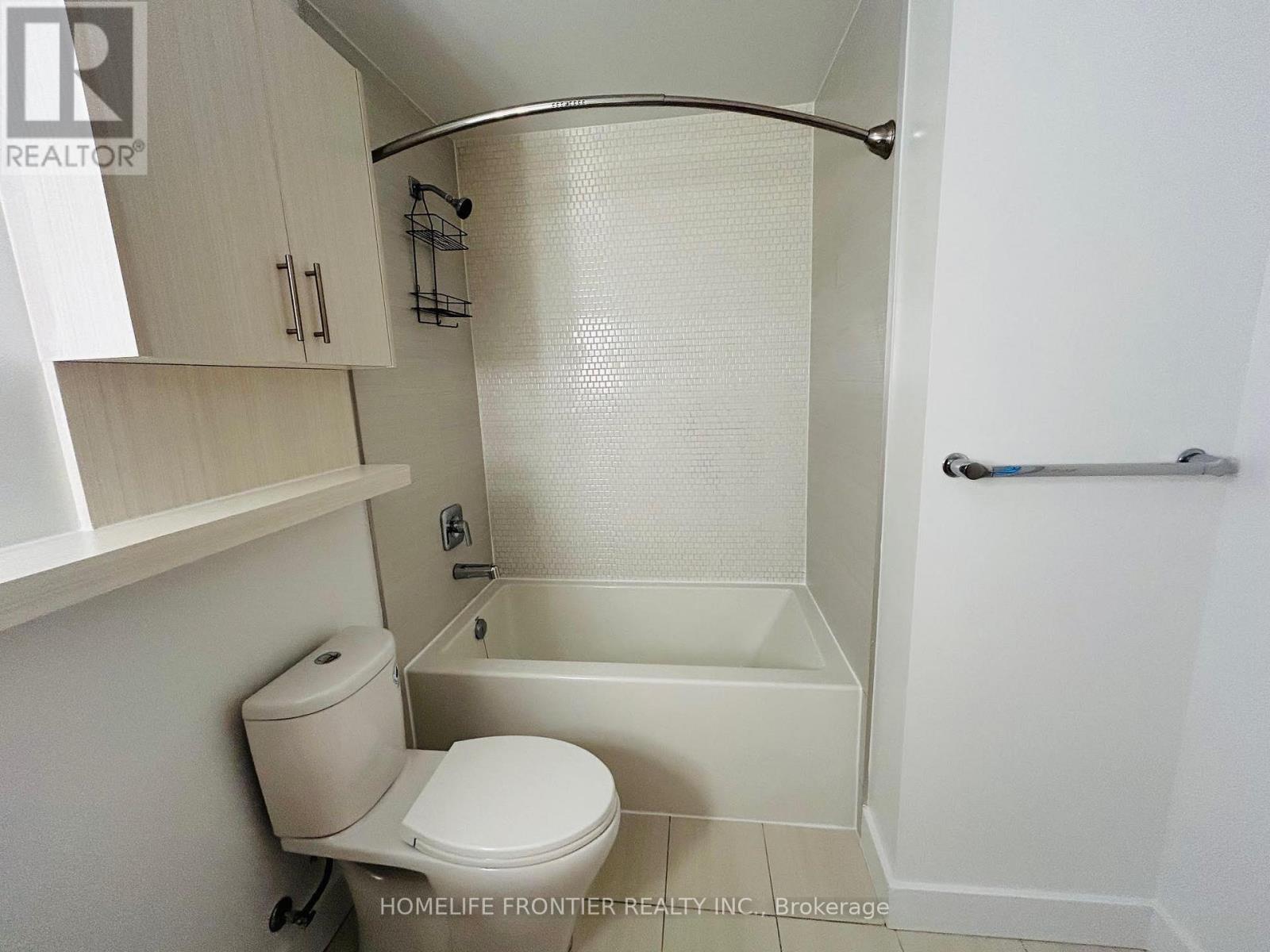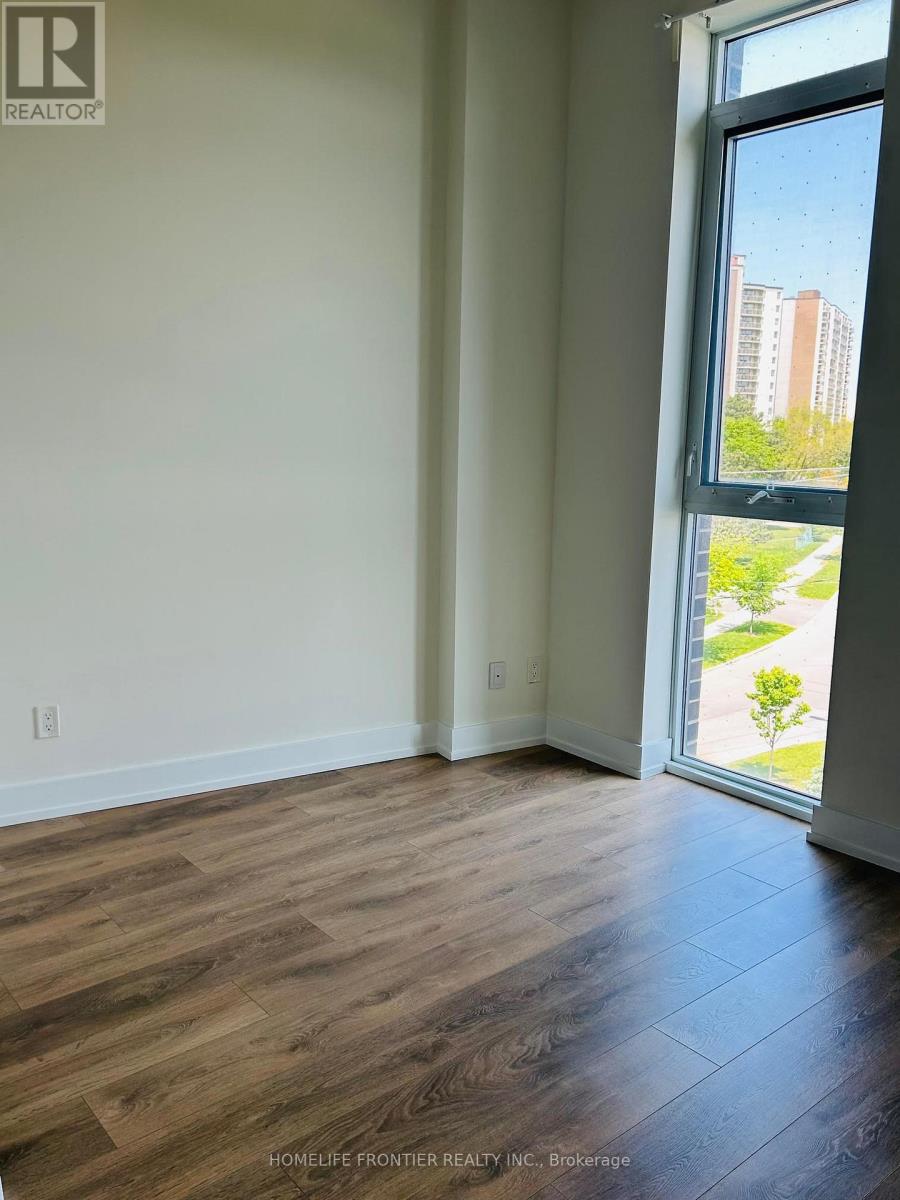409 - 128 Fairview Mall Drive Toronto (Henry Farm), Ontario M2J 0E8
2 Bedroom
1 Bathroom
500 - 599 sqft
Central Air Conditioning
Forced Air
$499,000Maintenance, Heat, Common Area Maintenance, Insurance, Water
$524.50 Monthly
Maintenance, Heat, Common Area Maintenance, Insurance, Water
$524.50 MonthlyFresh Painted, Unobstructed View, Bright, Quiet, Clean and step out onto your private balcony. One Bedroom plus Den (As 2nd Bedroom, WFH Space or nursery) 9ft ceiling high. Steps to Fairview Mall Offering groceries at TNT Supermarket, Shopping, Entertainment. Don Mill Station and Bus Transit, right at your door step. Minutes to Highway 401/404. Amazing Amenities included Exercise Room, Party Room, Guest Room, Visitor Parking and Security patrol. Locker included and locker at the same 4th floor (id:41954)
Property Details
| MLS® Number | C12191765 |
| Property Type | Single Family |
| Community Name | Henry Farm |
| Amenities Near By | Public Transit |
| Community Features | Pet Restrictions |
| Features | Balcony |
| View Type | View |
Building
| Bathroom Total | 1 |
| Bedrooms Above Ground | 1 |
| Bedrooms Below Ground | 1 |
| Bedrooms Total | 2 |
| Age | 0 To 5 Years |
| Amenities | Security/concierge, Exercise Centre, Party Room, Visitor Parking, Storage - Locker |
| Appliances | Dishwasher, Dryer, Microwave, Hood Fan, Stove, Washer, Refrigerator |
| Cooling Type | Central Air Conditioning |
| Exterior Finish | Concrete |
| Flooring Type | Laminate |
| Heating Fuel | Natural Gas |
| Heating Type | Forced Air |
| Size Interior | 500 - 599 Sqft |
| Type | Apartment |
Parking
| No Garage |
Land
| Acreage | No |
| Land Amenities | Public Transit |
Rooms
| Level | Type | Length | Width | Dimensions |
|---|---|---|---|---|
| Ground Level | Living Room | 3.35 m | 2.98 m | 3.35 m x 2.98 m |
| Ground Level | Dining Room | 5.4 m | 2.68 m | 5.4 m x 2.68 m |
| Ground Level | Kitchen | 1.5 m | 1.49 m | 1.5 m x 1.49 m |
| Ground Level | Bedroom | 3.35 m | 2.65 m | 3.35 m x 2.65 m |
| Ground Level | Den | 1.85 m | 2.68 m | 1.85 m x 2.68 m |
Interested?
Contact us for more information























