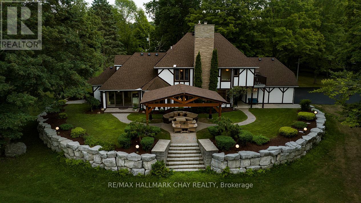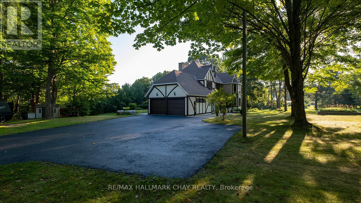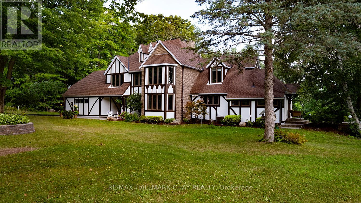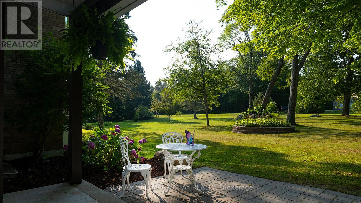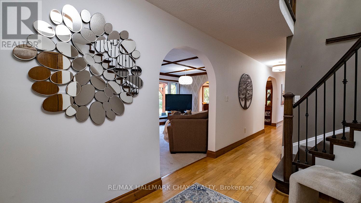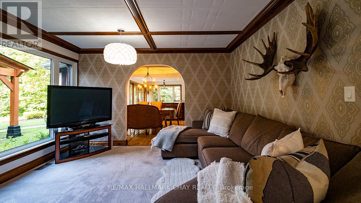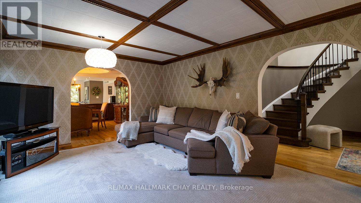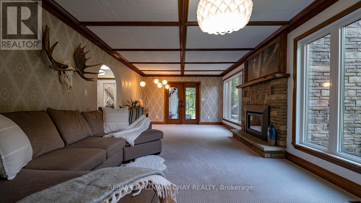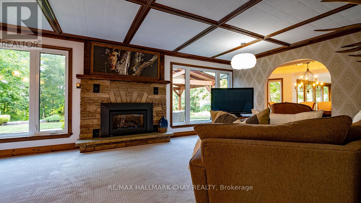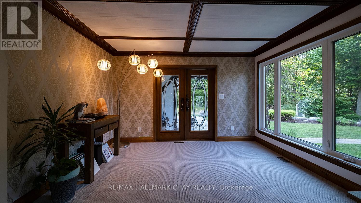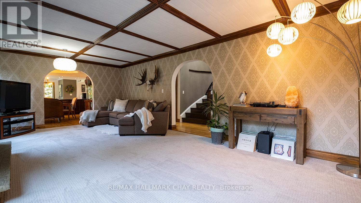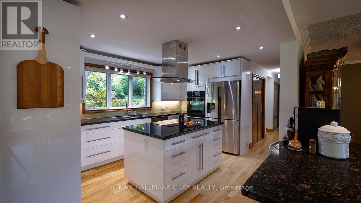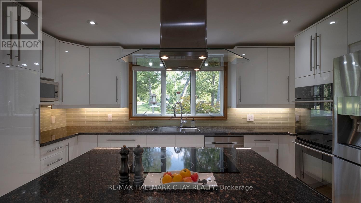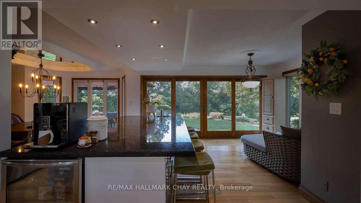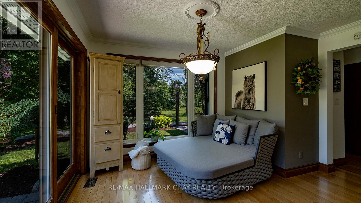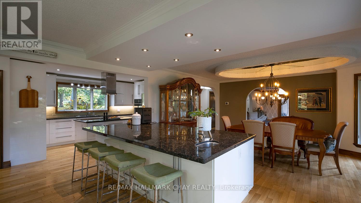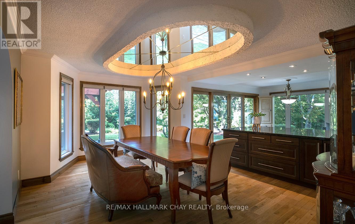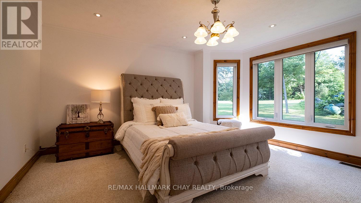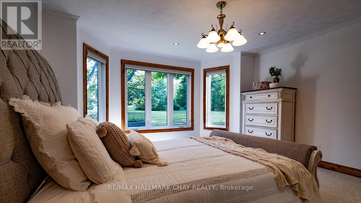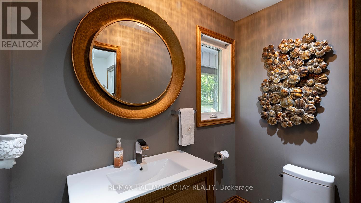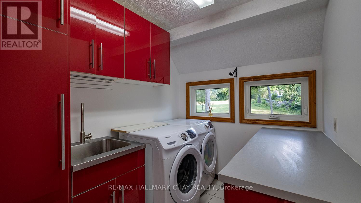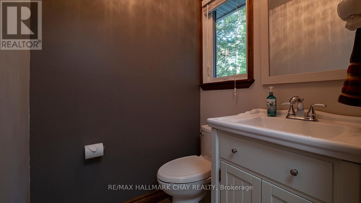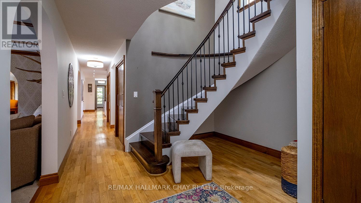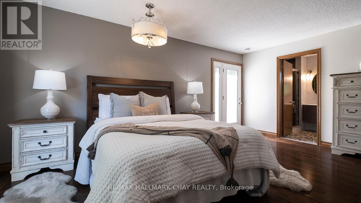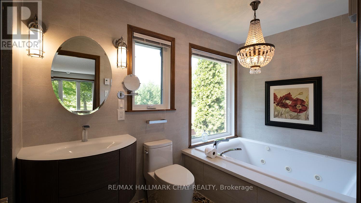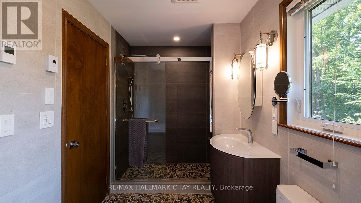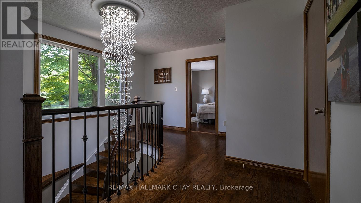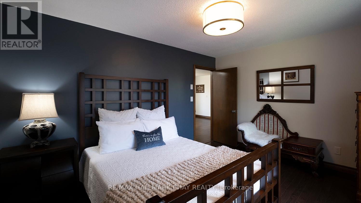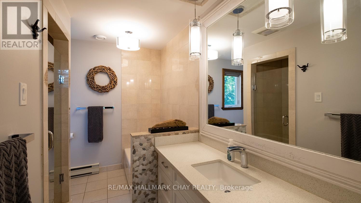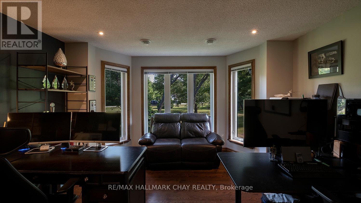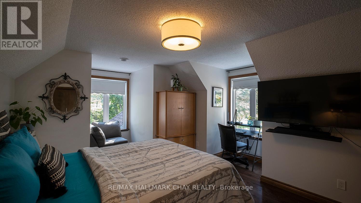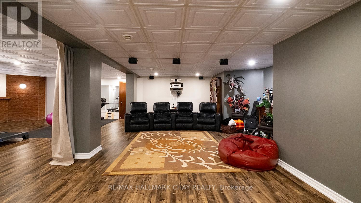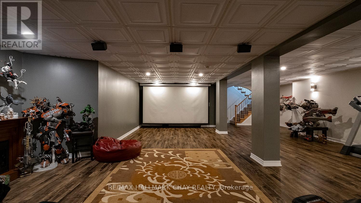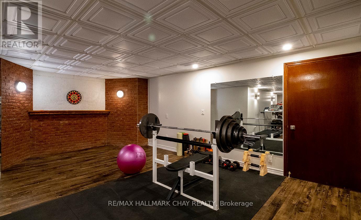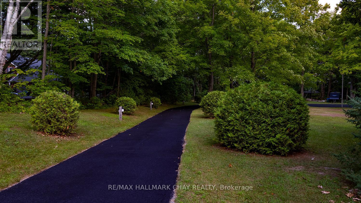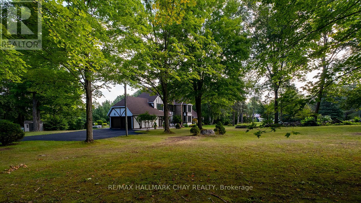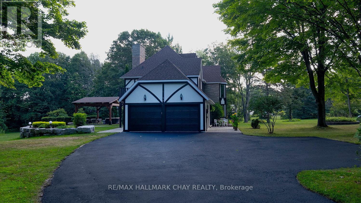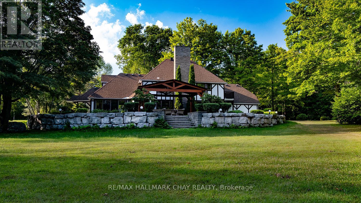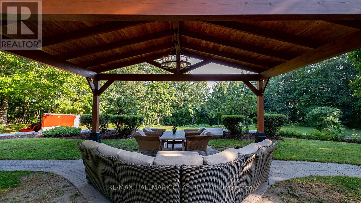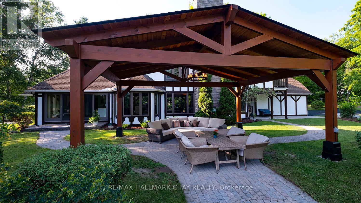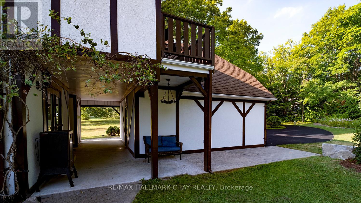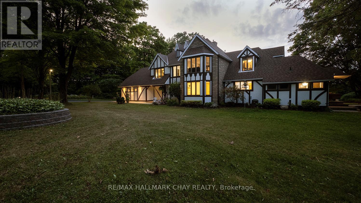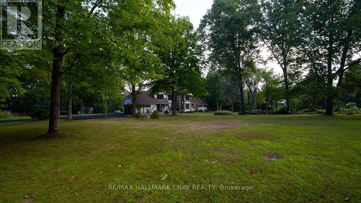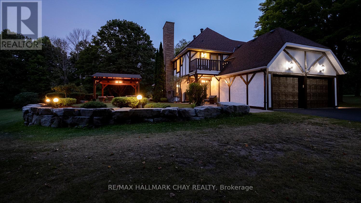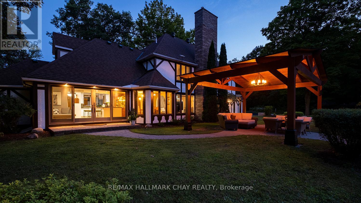5 Bedroom
4 Bathroom
3000 - 3500 sqft
Fireplace
Central Air Conditioning
Forced Air
Acreage
Landscaped
$1,299,900
Exquisite English Tudor Estate 3.785 Acres of Panoramic Beauty in Rural Tay Township. Custom-built architectural gem on a private cul-de-sac, offers approx. 5,000 sqft. of all living space, surrounded by nature. Offering a sense of seclusion & grandeur that is truly a one-of-a-kind. Designed for comfort & elegance, the home features dual-zone propane forced-air furnaces, upgraded insulation, & near floor-to-ceiling windows that frame year-round views of the park like setting.Gourmet kitchen is a chefs dream with granite counters, JennAir built-in double ovens, JennAir stovetop island, stainless appliances & a spacious 2nd large island connecting seamlessly to the dining & sitting rooms. Luxury double doors lead to an expansive terrace with 2 bbq hookups & a custom 15' x 21' pavilion overlooking manicured grounds.The back property, an incredible blank canvas for your ultimate outdoor oasis. Whether you dream of a pool, cabana, outdoor kitchen, or another entertainment feature, bring your vision to life here.Inviting living room offers a stone propane fireplace & walkout to both the breezeway & terrace. The elegant spiral staircase leads to 4 upper level bedrooms, incl the primary suite with walk-in closet, spa inspired ensuite with oversized jet soaker tub, heated floor & Juliet balcony. The main floor offers a versatile 5th bedroom, originally used as an office, plus a well-appointed laundry room with abundant storage.Finished lower level features a theatre room, exercise space & display of art with endless possibilities to customize to your needs. Highlights incl. a heated dble garage & a location where the school bus drives along the st.Enjoy an easy commute via nearby Hwy 400 & a central location 30 min to Barrie & Orillia & 15 min to Midland. Go snowmobiling from your front door. An exceptional blend of timeless craftsmanship, modern luxury, ideal for the discerning buyer seeking both sophistication & a perfect setting to raise a family & entertaining guests (id:41954)
Property Details
|
MLS® Number
|
S12341921 |
|
Property Type
|
Single Family |
|
Community Name
|
Rural Tay |
|
Community Features
|
School Bus |
|
Equipment Type
|
Propane Tank |
|
Features
|
Cul-de-sac, Wooded Area, Irregular Lot Size, Open Space, Lighting |
|
Parking Space Total
|
10 |
|
Rental Equipment Type
|
Propane Tank |
|
Structure
|
Shed |
Building
|
Bathroom Total
|
4 |
|
Bedrooms Above Ground
|
5 |
|
Bedrooms Total
|
5 |
|
Age
|
31 To 50 Years |
|
Amenities
|
Fireplace(s), Separate Heating Controls |
|
Appliances
|
Oven - Built-in, Central Vacuum, Water Heater, Water Purifier, Water Softener, Dishwasher, Dryer, Oven, Stove, Washer, Refrigerator |
|
Basement Development
|
Finished |
|
Basement Type
|
Full (finished) |
|
Construction Status
|
Insulation Upgraded |
|
Construction Style Attachment
|
Detached |
|
Cooling Type
|
Central Air Conditioning |
|
Exterior Finish
|
Stone, Stucco |
|
Fireplace Present
|
Yes |
|
Fireplace Total
|
1 |
|
Foundation Type
|
Block |
|
Half Bath Total
|
2 |
|
Heating Fuel
|
Propane |
|
Heating Type
|
Forced Air |
|
Stories Total
|
2 |
|
Size Interior
|
3000 - 3500 Sqft |
|
Type
|
House |
Parking
Land
|
Acreage
|
Yes |
|
Landscape Features
|
Landscaped |
|
Sewer
|
Septic System |
|
Size Depth
|
410 Ft ,6 In |
|
Size Frontage
|
345 Ft ,8 In |
|
Size Irregular
|
345.7 X 410.5 Ft ; 464.28ftx453.76ftx410.52ftx180.72ftx165' |
|
Size Total Text
|
345.7 X 410.5 Ft ; 464.28ftx453.76ftx410.52ftx180.72ftx165'|2 - 4.99 Acres |
|
Zoning Description
|
Re |
Rooms
| Level |
Type |
Length |
Width |
Dimensions |
|
Second Level |
Primary Bedroom |
5.583 m |
3.615 m |
5.583 m x 3.615 m |
|
Second Level |
Bathroom |
4.202 m |
1.87 m |
4.202 m x 1.87 m |
|
Second Level |
Bedroom 2 |
5.187 m |
4.294 m |
5.187 m x 4.294 m |
|
Second Level |
Bedroom 3 |
4.237 m |
14.08 m |
4.237 m x 14.08 m |
|
Second Level |
Bedroom 4 |
4.017 m |
3.531 m |
4.017 m x 3.531 m |
|
Second Level |
Bathroom |
3.327 m |
2.512 m |
3.327 m x 2.512 m |
|
Lower Level |
Other |
9.654 m |
3.686 m |
9.654 m x 3.686 m |
|
Lower Level |
Recreational, Games Room |
10.954 m |
6.075 m |
10.954 m x 6.075 m |
|
Main Level |
Bathroom |
2.106 m |
1.202 m |
2.106 m x 1.202 m |
|
Main Level |
Bathroom |
1.484 m |
1.374 m |
1.484 m x 1.374 m |
|
Main Level |
Laundry Room |
2.513 m |
2.107 m |
2.513 m x 2.107 m |
|
Main Level |
Sitting Room |
4.756 m |
3.904 m |
4.756 m x 3.904 m |
|
Main Level |
Bedroom 5 |
4.505 m |
4.31 m |
4.505 m x 4.31 m |
|
Main Level |
Kitchen |
5.274 m |
3.522 m |
5.274 m x 3.522 m |
|
Main Level |
Living Room |
7.437 m |
4.04 m |
7.437 m x 4.04 m |
|
Main Level |
Dining Room |
5.239 m |
4.104 m |
5.239 m x 4.104 m |
https://www.realtor.ca/real-estate/28727716/4088-nielsen-road-tay-rural-tay
