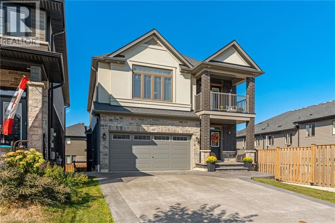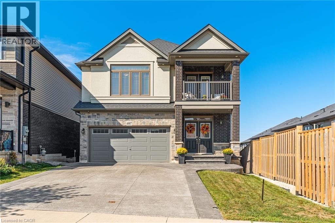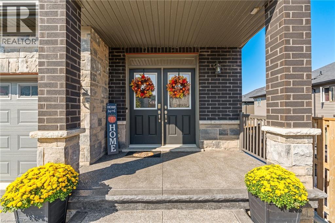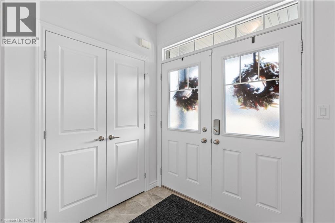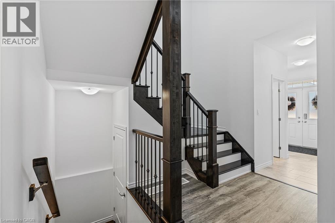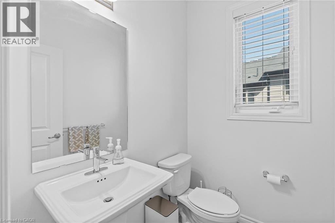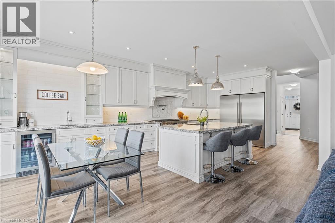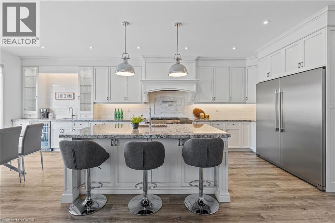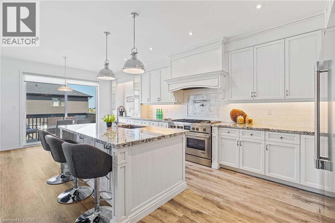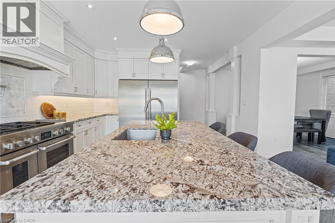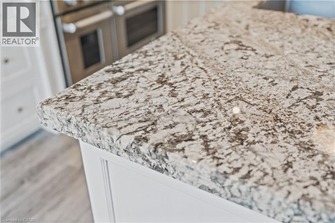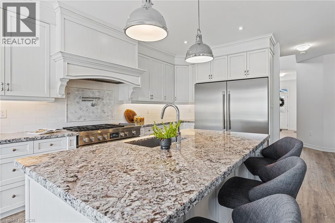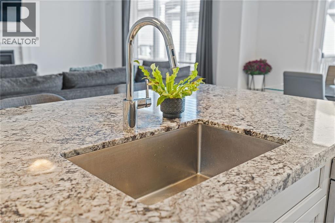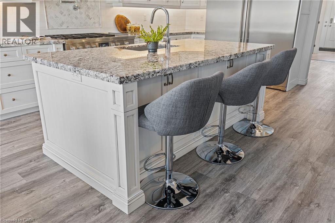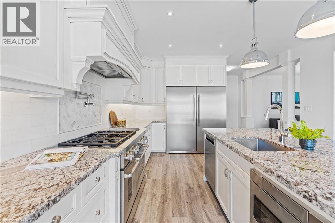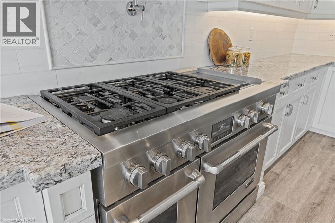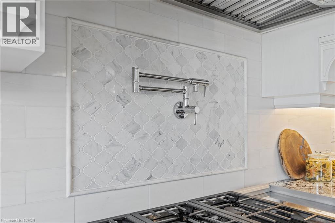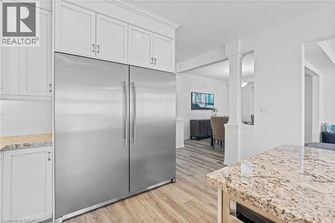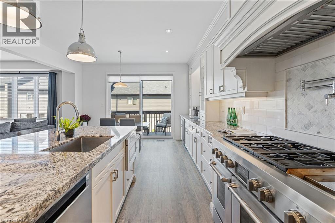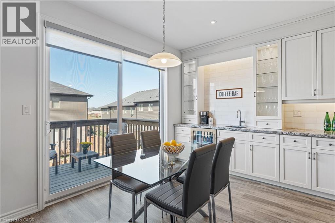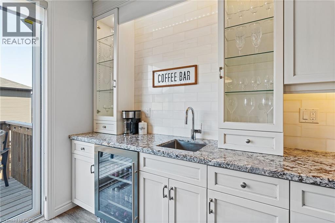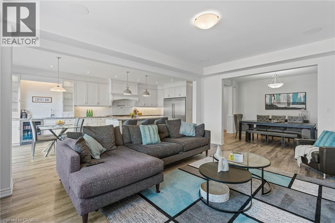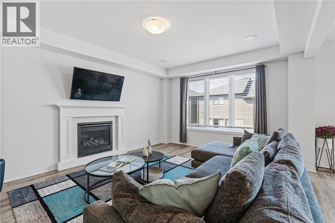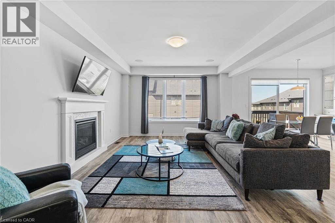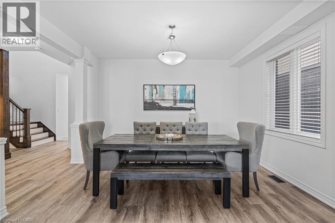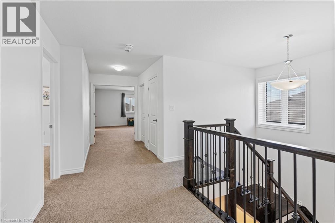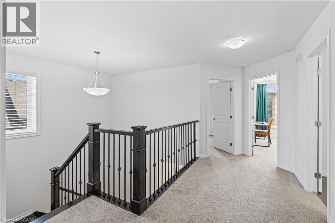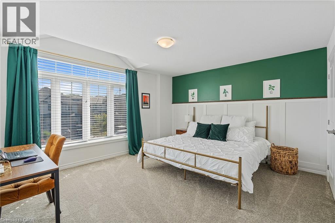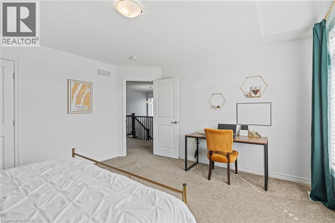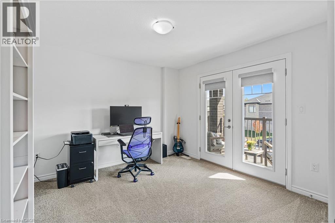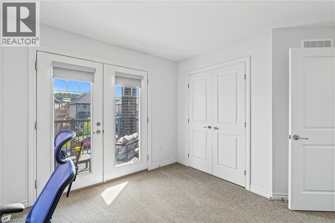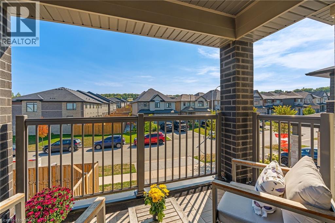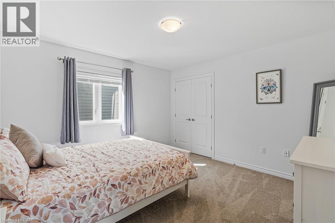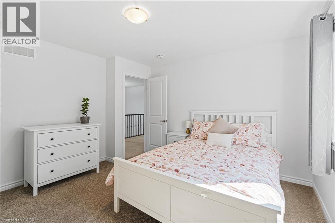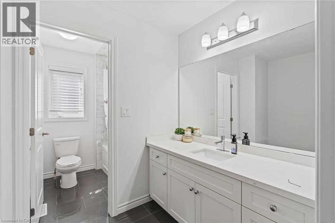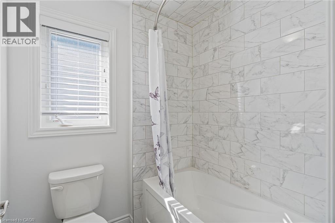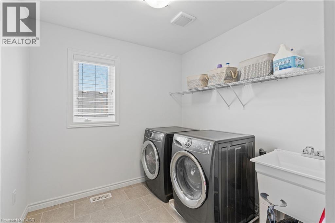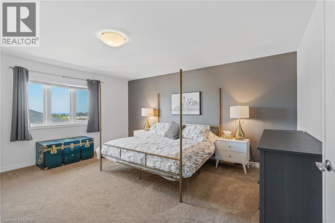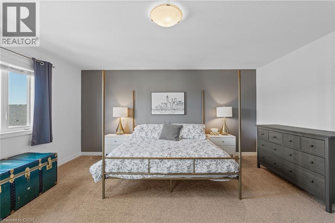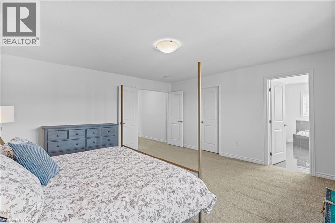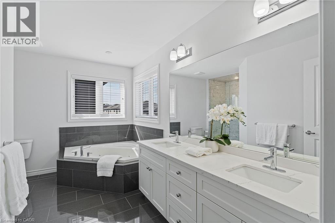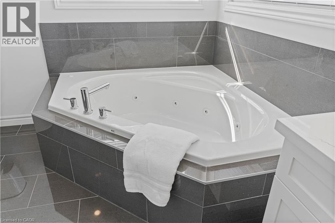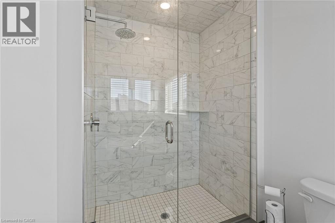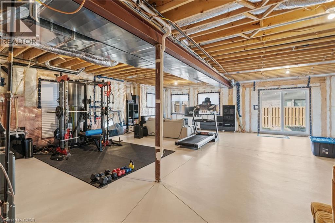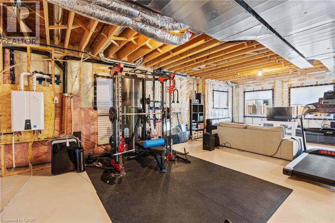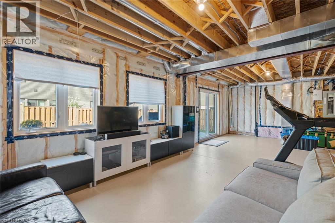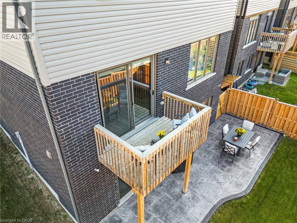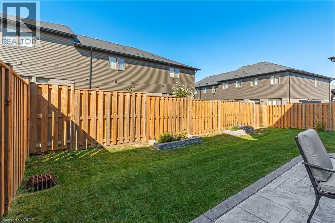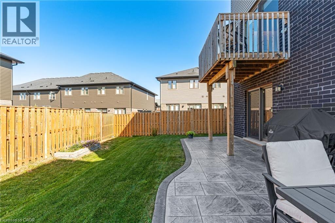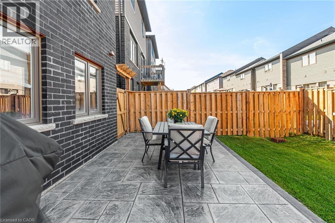4 Bedroom
3 Bathroom
2645 sqft
2 Level
Central Air Conditioning
Forced Air
$1,065,000
Welcome to this stunning detached family home in the heart of Beamsville ! This beautifully designed home is an entertainers dream with a well designed open concept and stunning kitchen with additional cabinets and upgraded appliances. All 4 bedrooms are large with ample room for furniture. The primary bedroom is a retreat in itself with a stunning full bath and a roomy walk-in closet. The basement features a complete walkout to the yard and currently awaiting your creative touch. This home is on a pie shaped lot with a fully fenced backyard, perfect for kids, pets, or hosting summer gatherings. Custom stamped concreate back patio and walkways. Located within walking distance to great schools, Bruce Trail, and a nearby dog park. Enjoy the convenience of being just minutes from shopping, restaurants, local highways for commuting and local wineries. (id:41954)
Property Details
|
MLS® Number
|
40770405 |
|
Property Type
|
Single Family |
|
Amenities Near By
|
Schools |
|
Community Features
|
Quiet Area |
|
Parking Space Total
|
6 |
Building
|
Bathroom Total
|
3 |
|
Bedrooms Above Ground
|
4 |
|
Bedrooms Total
|
4 |
|
Appliances
|
Dishwasher, Microwave Built-in, Gas Stove(s) |
|
Architectural Style
|
2 Level |
|
Basement Development
|
Unfinished |
|
Basement Type
|
Full (unfinished) |
|
Constructed Date
|
2019 |
|
Construction Style Attachment
|
Detached |
|
Cooling Type
|
Central Air Conditioning |
|
Exterior Finish
|
Brick Veneer, Stucco, Vinyl Siding |
|
Foundation Type
|
Poured Concrete |
|
Half Bath Total
|
1 |
|
Heating Fuel
|
Natural Gas |
|
Heating Type
|
Forced Air |
|
Stories Total
|
2 |
|
Size Interior
|
2645 Sqft |
|
Type
|
House |
|
Utility Water
|
Municipal Water |
Parking
Land
|
Access Type
|
Highway Access |
|
Acreage
|
No |
|
Land Amenities
|
Schools |
|
Sewer
|
Municipal Sewage System |
|
Size Depth
|
111 Ft |
|
Size Frontage
|
32 Ft |
|
Size Total Text
|
Under 1/2 Acre |
|
Zoning Description
|
R1 |
Rooms
| Level |
Type |
Length |
Width |
Dimensions |
|
Second Level |
Bedroom |
|
|
14'3'' x 13'5'' |
|
Second Level |
Laundry Room |
|
|
9'10'' x 8'2'' |
|
Second Level |
4pc Bathroom |
|
|
10'9'' x 14'5'' |
|
Second Level |
Bedroom |
|
|
13'0'' x 11'3'' |
|
Second Level |
Bedroom |
|
|
12'3'' x 12'7'' |
|
Second Level |
4pc Bathroom |
|
|
12'3'' x 12'7'' |
|
Second Level |
Primary Bedroom |
|
|
15'3'' x 16'2'' |
|
Basement |
Storage |
|
|
9'10'' x 5'9'' |
|
Basement |
Other |
|
|
29'11'' x 48'5'' |
|
Main Level |
2pc Bathroom |
|
|
5'8'' x 4'10'' |
|
Main Level |
Dining Room |
|
|
13'7'' x 12'1'' |
|
Main Level |
Kitchen |
|
|
14'7'' x 15'5'' |
|
Main Level |
Breakfast |
|
|
14'7'' x 9'7'' |
|
Main Level |
Living Room |
|
|
13'3'' x 18'11'' |
|
Main Level |
Foyer |
|
|
7'8'' x 11'7'' |
https://www.realtor.ca/real-estate/28870628/4087-healing-street-beamsville
