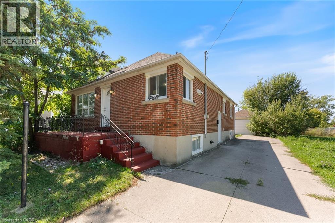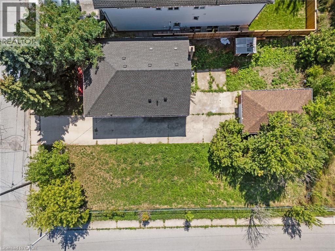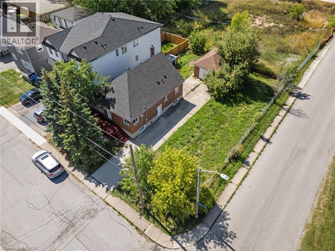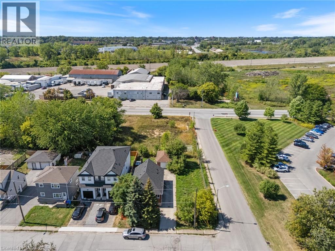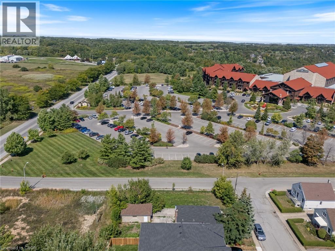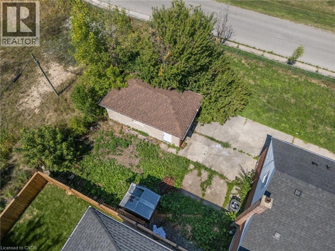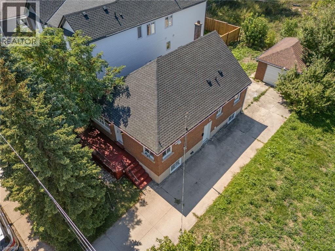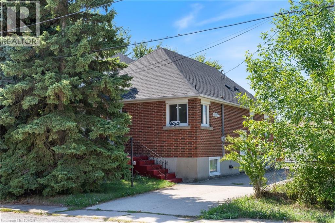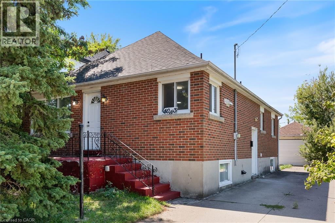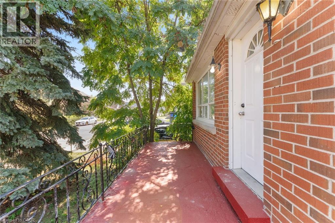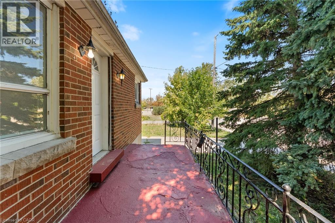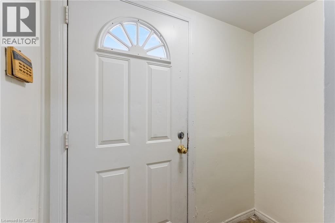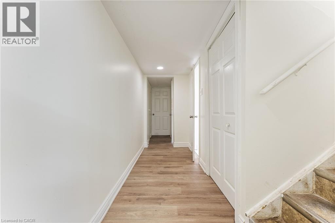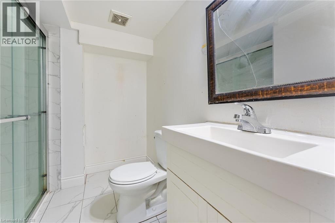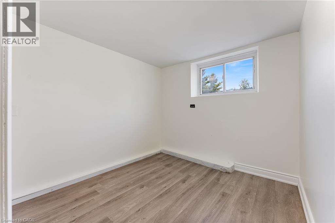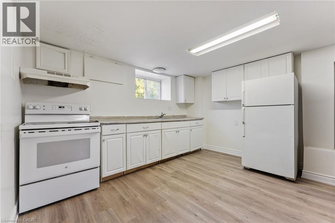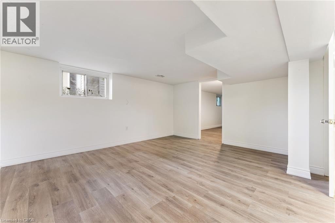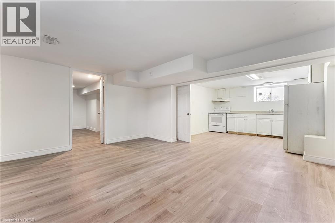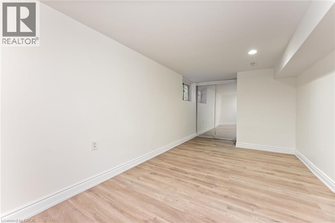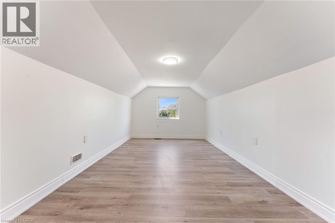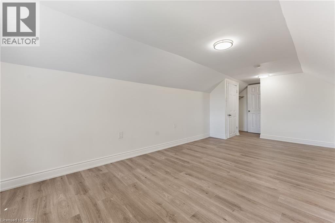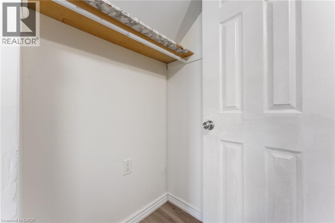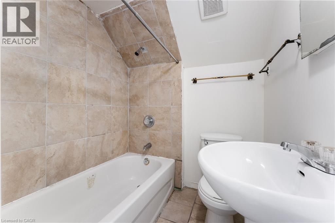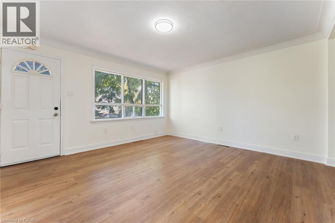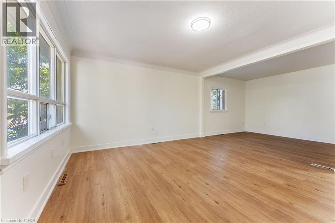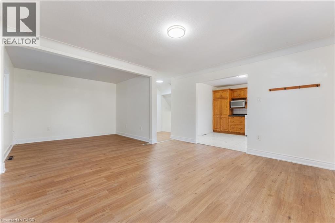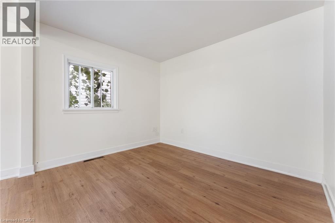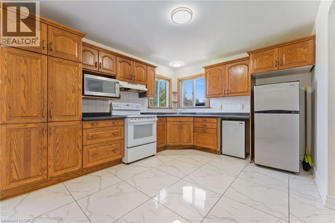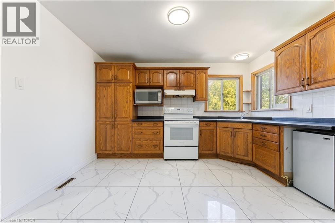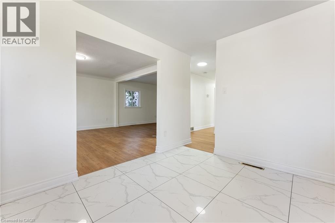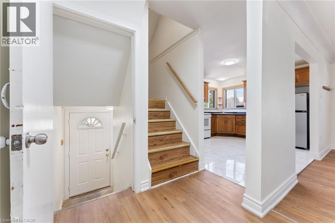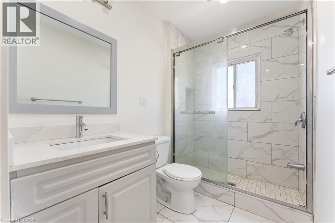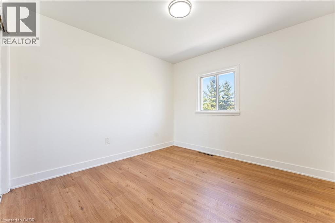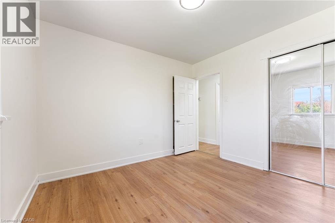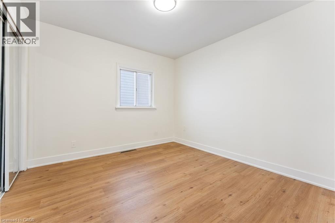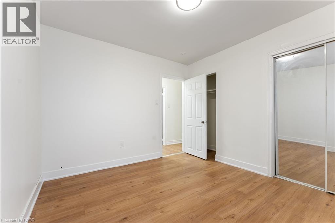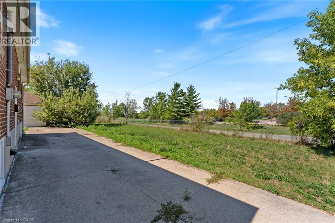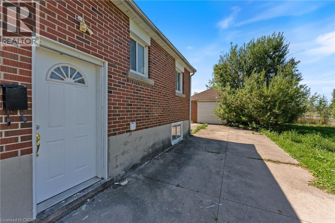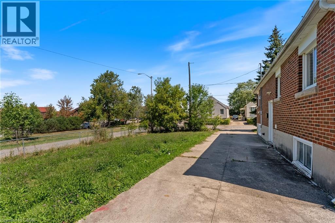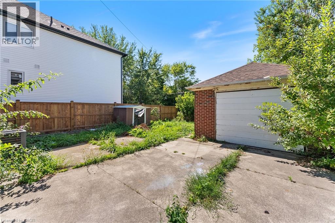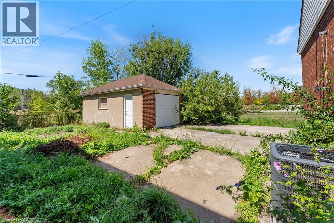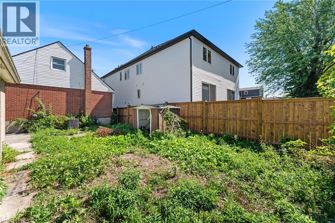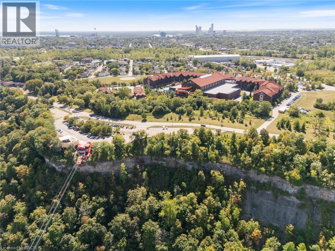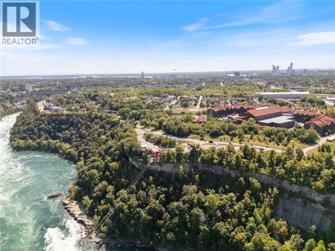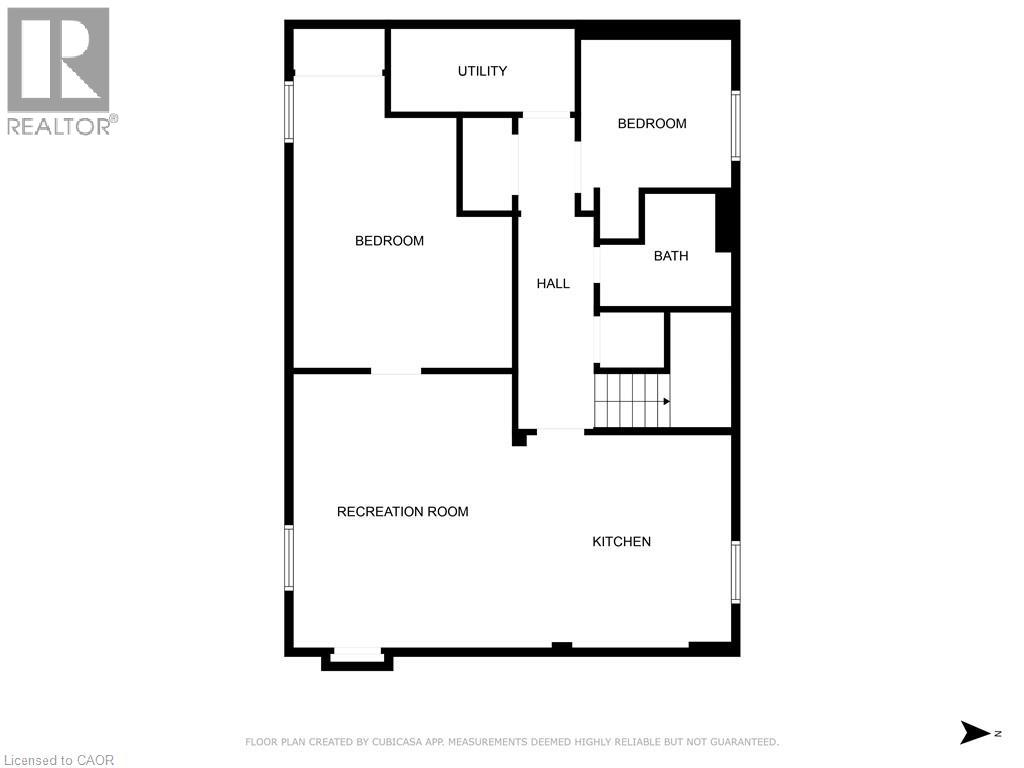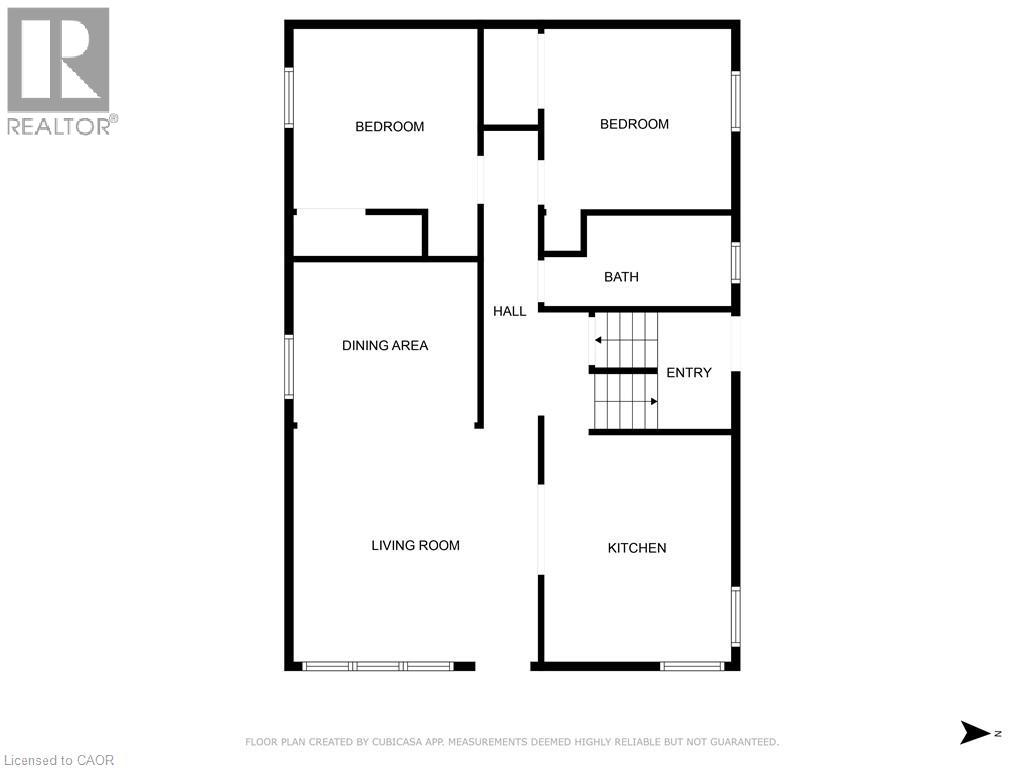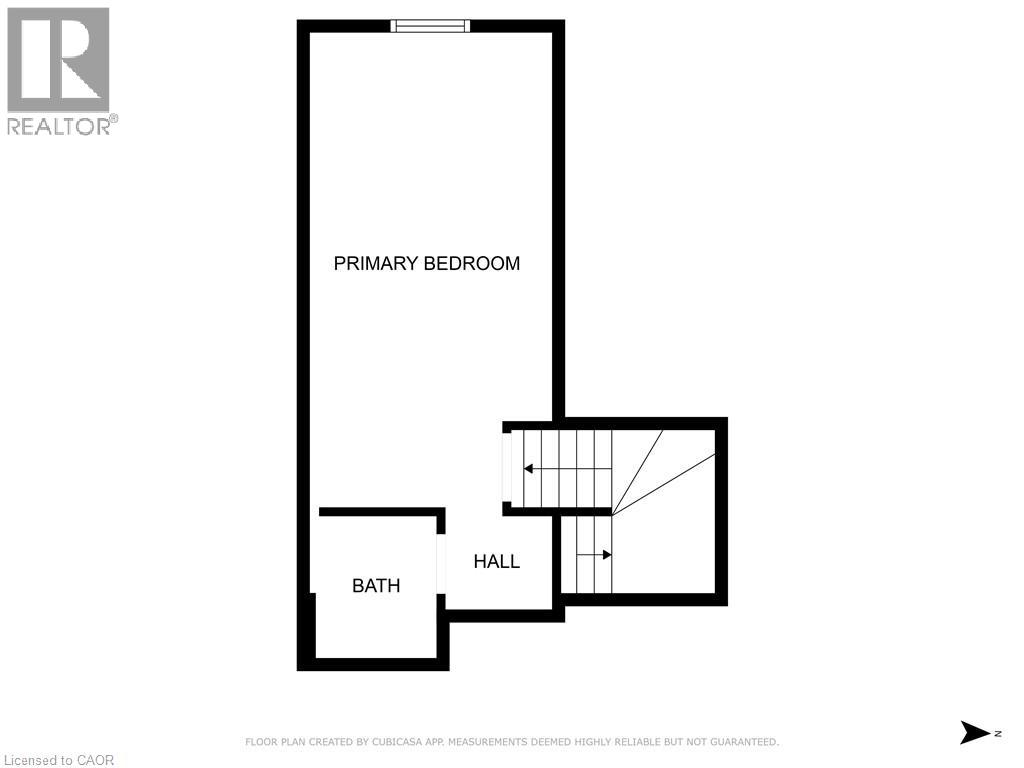5 Bedroom
3 Bathroom
2414 sqft
Central Air Conditioning
Forced Air
$499,900
GREAT OPPORTUNITY IN NIAGARA FALLS! Zoned for Residential Second Density and Tourist Commercial - Perfect for starters, investors, or multi-gen living—this carpet-free 1.5-storey all-brick detached home sits right next to Great Wolf Lodge. Featuring 3+2 bedrooms, 3 full bathrooms, a second kitchen, and a separate side entrance, it’s ideal for in-law living, a legal duplex conversion, or income potential. The detached garage adds even more value. Want returns? Turn it into a short-term rental hub, boutique guest house, or tourist-friendly investment. Prefer personal use? Renovate, refresh, or rebuild your dream home on this prime lot. With easy highway access and just minutes to the Whirlpool, trails, and all Niagara has to offer, this property is a winner no matter how you play it. (id:41954)
Property Details
|
MLS® Number
|
40767219 |
|
Property Type
|
Single Family |
|
Amenities Near By
|
Park, Playground, Public Transit, Schools |
|
Communication Type
|
High Speed Internet |
|
Community Features
|
Quiet Area, Community Centre |
|
Equipment Type
|
Water Heater |
|
Features
|
Corner Site, Visual Exposure, Conservation/green Belt |
|
Parking Space Total
|
1 |
|
Rental Equipment Type
|
Water Heater |
|
Structure
|
Shed, Porch |
Building
|
Bathroom Total
|
3 |
|
Bedrooms Above Ground
|
3 |
|
Bedrooms Below Ground
|
2 |
|
Bedrooms Total
|
5 |
|
Appliances
|
Window Coverings |
|
Basement Development
|
Finished |
|
Basement Type
|
Full (finished) |
|
Constructed Date
|
1956 |
|
Construction Style Attachment
|
Detached |
|
Cooling Type
|
Central Air Conditioning |
|
Exterior Finish
|
Brick |
|
Fire Protection
|
Smoke Detectors |
|
Heating Type
|
Forced Air |
|
Stories Total
|
2 |
|
Size Interior
|
2414 Sqft |
|
Type
|
House |
|
Utility Water
|
Municipal Water |
Parking
Land
|
Access Type
|
Road Access |
|
Acreage
|
No |
|
Fence Type
|
Partially Fenced |
|
Land Amenities
|
Park, Playground, Public Transit, Schools |
|
Sewer
|
Municipal Sewage System |
|
Size Depth
|
100 Ft |
|
Size Frontage
|
70 Ft |
|
Size Irregular
|
0.16 |
|
Size Total
|
0.16 Ac|under 1/2 Acre |
|
Size Total Text
|
0.16 Ac|under 1/2 Acre |
|
Zoning Description
|
R2,tc |
Rooms
| Level |
Type |
Length |
Width |
Dimensions |
|
Second Level |
4pc Bathroom |
|
|
Measurements not available |
|
Second Level |
Primary Bedroom |
|
|
20'1'' x 10'0'' |
|
Lower Level |
Laundry Room |
|
|
Measurements not available |
|
Lower Level |
3pc Bathroom |
|
|
Measurements not available |
|
Lower Level |
Bedroom |
|
|
8'6'' x 8'4'' |
|
Lower Level |
Bedroom |
|
|
14'0'' x 12'0'' |
|
Lower Level |
Living Room/dining Room |
|
|
15'5'' x 12'9'' |
|
Lower Level |
Kitchen |
|
|
12'3'' x 11'3'' |
|
Main Level |
4pc Bathroom |
|
|
Measurements not available |
|
Main Level |
Bedroom |
|
|
10'8'' x 10'2'' |
|
Main Level |
Bedroom |
|
|
10'2'' x 10'11'' |
|
Main Level |
Kitchen |
|
|
12'6'' x 7'7'' |
|
Main Level |
Dining Room |
|
|
12'9'' x 14'5'' |
|
Main Level |
Living Room |
|
|
10'8'' x 8'1'' |
Utilities
|
Cable
|
Available |
|
Electricity
|
Available |
|
Natural Gas
|
Available |
|
Telephone
|
Available |
https://www.realtor.ca/real-estate/28831875/4083-acheson-avenue-niagara-falls
