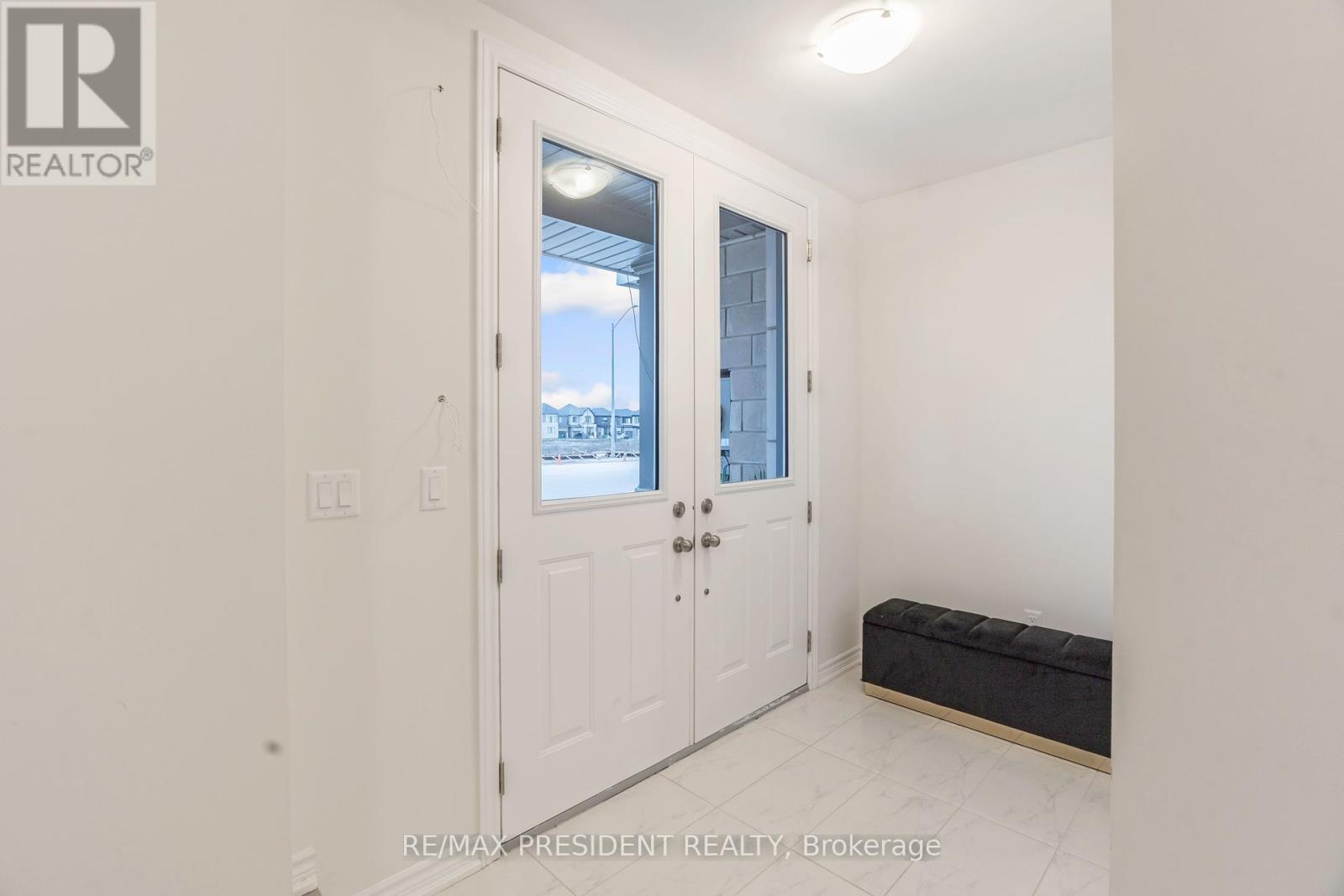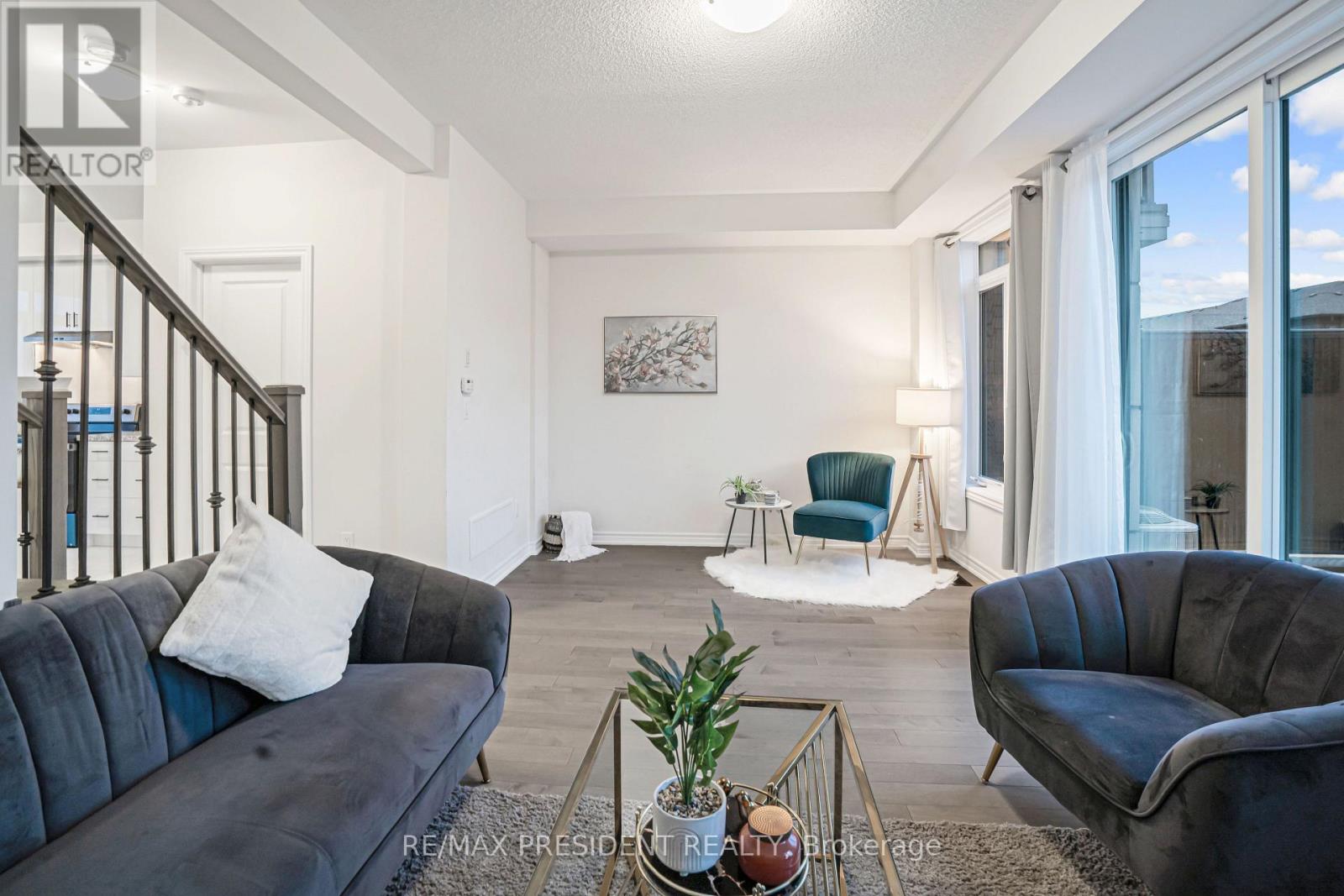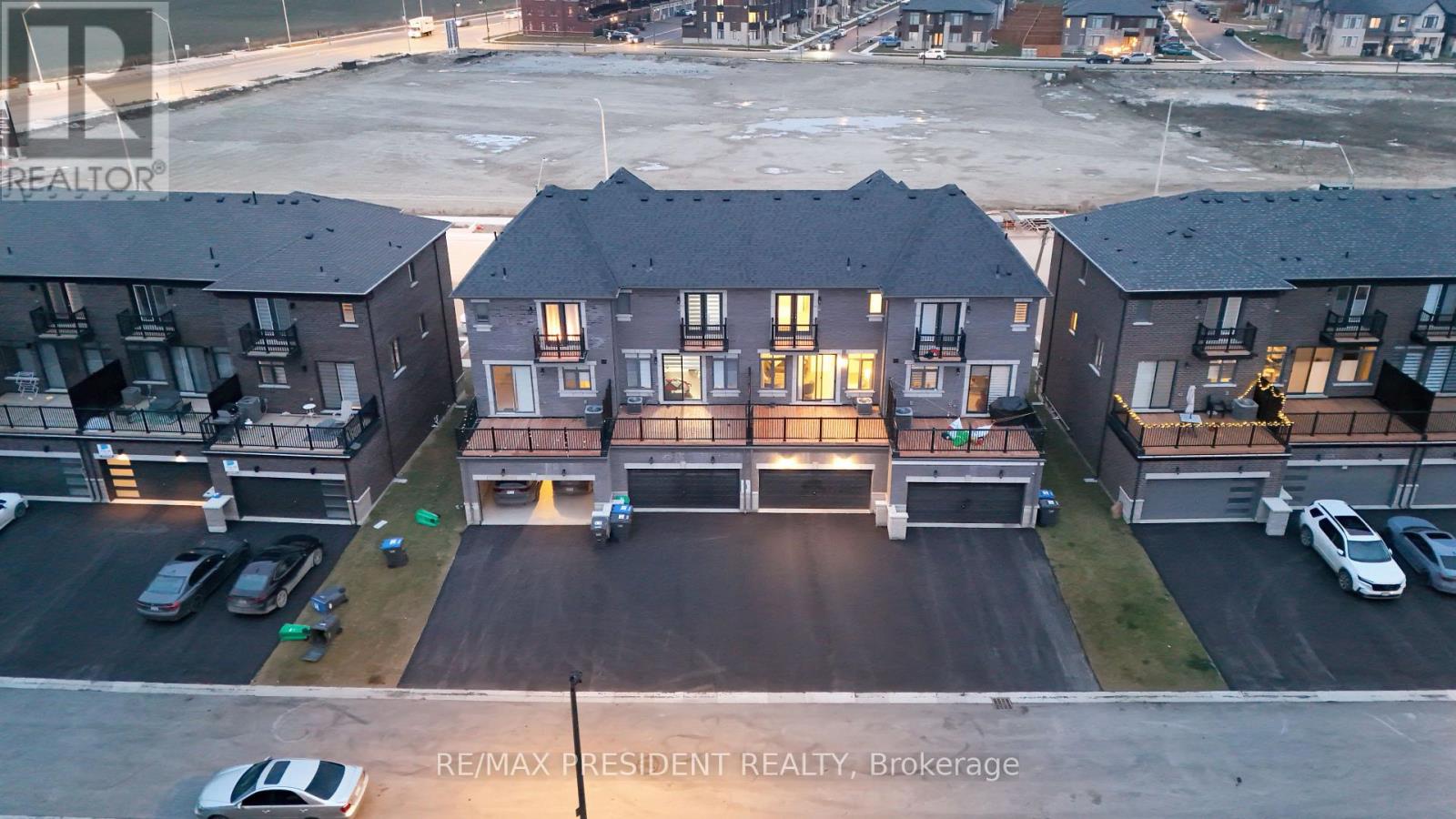408 Tim Manley Avenue Caledon, Ontario L7C 1Z9
$849,000
**Client's Remarks for New Listing:** ""This brand-new freehold townhouse offers modern design, exceptional craftsmanship, and the perfect blend of style and functionality. With spacious interiors, premium finishes, and a prime location, its an excellent opportunity for homeowners or investors looking for long-term value and comfort"" Loaded with a lots of upgrades, Full bathroom on main floor that will help to build 2 unit for rental potential, rare double garage with 4 car parking on driveway total 6 car parking. Big Terrace provides a private outdoor area to relax, entertain & enjoy fresh air without leaving home. **** EXTRAS **** SS Appliances, Fireplace, terrace on second floor, balcony on third floor. (id:41954)
Open House
This property has open houses!
2:00 pm
Ends at:4:00 pm
2:00 pm
Ends at:4:00 pm
Property Details
| MLS® Number | W11914627 |
| Property Type | Single Family |
| Community Name | Rural Caledon |
| Parking Space Total | 6 |
Building
| Bathroom Total | 4 |
| Bedrooms Above Ground | 3 |
| Bedrooms Below Ground | 1 |
| Bedrooms Total | 4 |
| Amenities | Fireplace(s) |
| Appliances | Garage Door Opener Remote(s) |
| Basement Development | Unfinished |
| Basement Type | N/a (unfinished) |
| Construction Style Attachment | Attached |
| Cooling Type | Central Air Conditioning |
| Exterior Finish | Brick, Stone |
| Fireplace Present | Yes |
| Flooring Type | Hardwood |
| Foundation Type | Poured Concrete |
| Half Bath Total | 1 |
| Heating Fuel | Natural Gas |
| Heating Type | Forced Air |
| Stories Total | 3 |
| Type | Row / Townhouse |
| Utility Water | Municipal Water |
Parking
| Attached Garage |
Land
| Acreage | No |
| Sewer | Sanitary Sewer |
| Size Depth | 88 Ft ,6 In |
| Size Frontage | 20 Ft |
| Size Irregular | 20.02 X 88.58 Ft |
| Size Total Text | 20.02 X 88.58 Ft |
Rooms
| Level | Type | Length | Width | Dimensions |
|---|---|---|---|---|
| Second Level | Dining Room | 3.71 m | 3.15 m | 3.71 m x 3.15 m |
| Second Level | Kitchen | 2.13 m | 4.02 m | 2.13 m x 4.02 m |
| Second Level | Great Room | 5.85 m | 3.35 m | 5.85 m x 3.35 m |
| Third Level | Primary Bedroom | 3.71 m | 3.41 m | 3.71 m x 3.41 m |
| Third Level | Bedroom 2 | 2.8 m | 2.68 m | 2.8 m x 2.68 m |
| Third Level | Bedroom 3 | 2.92 m | 2.43 m | 2.92 m x 2.43 m |
| Ground Level | Recreational, Games Room | 3 m | 3.15 m | 3 m x 3.15 m |
https://www.realtor.ca/real-estate/27782330/408-tim-manley-avenue-caledon-rural-caledon
Interested?
Contact us for more information
































