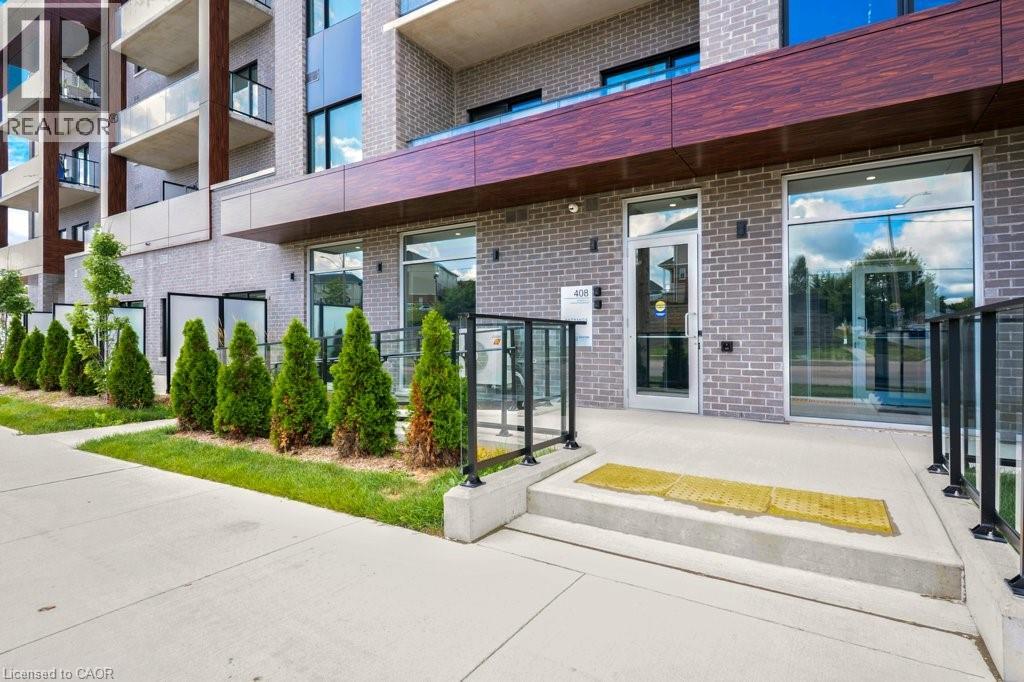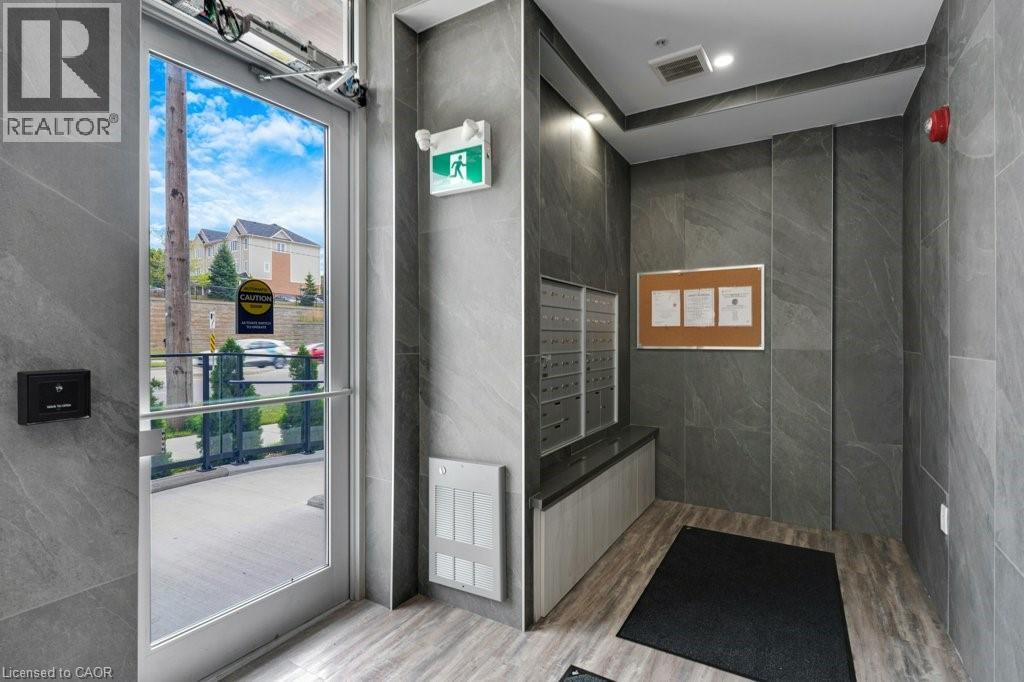408 Dundas Street S Unit# 101 Cambridge, Ontario N1R 5S2
$329,900Maintenance, Insurance, Landscaping, Property Management, Parking
$369.60 Monthly
Maintenance, Insurance, Landscaping, Property Management, Parking
$369.60 MonthlyThis lightly lived in one bedroom boutique style condo is only one year old and located in South Cambridge. Located on the main floor, this unit is 560 sq ft and features a 120 sq ft concrete patio off the living room, with a cedar hedge for future privacy. The unit boasts luxury vinyl flooring throughout, 9' ceilings, and pot lighting, offering ample space for one or two occupants. The kitchen is equipped with plenty of cabinetry, a stainless steel fridge, stove, dishwasher, and built-in microwave, and includes a kitchen island/table for additional storage and dining space. A convenient laundry closet with a stacked washer and dryer is also included. The 4-piece bathroom has been upgraded with marble flooring and a tub surround. The generous-sized bedroom features a large closet with mirrored sliding doors, and both the living room and bedroom have customized electronic opaque blinds, providing both privacy and daylight control. Condo fees are $369.60 per month, and the unit comes with one parking space (R18). If extra storage is needed, it can be arranged through the management company. A bike rack is available at the rear of the building, and visitor parking is located along the fence at the north end of the parking lot. A common space party room is located on the main floor. This unit is within walking distance to shopping and restaurants, and offers quick access to Highway 8 and Highway 403. It's truly a must-see! (id:41954)
Property Details
| MLS® Number | 40761176 |
| Property Type | Single Family |
| Amenities Near By | Hospital, Place Of Worship, Public Transit, Schools, Shopping |
| Community Features | Community Centre |
| Equipment Type | None |
| Features | Paved Driveway |
| Parking Space Total | 1 |
| Rental Equipment Type | None |
Building
| Bathroom Total | 1 |
| Bedrooms Above Ground | 1 |
| Bedrooms Total | 1 |
| Amenities | Party Room |
| Appliances | Dishwasher, Dryer, Refrigerator, Stove, Washer, Microwave Built-in, Window Coverings |
| Basement Type | None |
| Constructed Date | 2024 |
| Construction Style Attachment | Attached |
| Cooling Type | Central Air Conditioning |
| Exterior Finish | Brick Veneer, Metal |
| Fire Protection | Smoke Detectors |
| Foundation Type | Poured Concrete |
| Heating Type | Forced Air |
| Stories Total | 1 |
| Size Interior | 560 Sqft |
| Type | Apartment |
| Utility Water | Municipal Water |
Parking
| Visitor Parking |
Land
| Access Type | Highway Nearby |
| Acreage | No |
| Land Amenities | Hospital, Place Of Worship, Public Transit, Schools, Shopping |
| Sewer | Municipal Sewage System |
| Size Total Text | Unknown |
| Zoning Description | Rm3 |
Rooms
| Level | Type | Length | Width | Dimensions |
|---|---|---|---|---|
| Main Level | 4pc Bathroom | 9'3'' x 6'8'' | ||
| Main Level | Primary Bedroom | 8'10'' x 15'7'' | ||
| Main Level | Laundry Room | Measurements not available | ||
| Main Level | Kitchen | 9'7'' x 12'1'' | ||
| Main Level | Living Room | 10'1'' x 8'8'' |
https://www.realtor.ca/real-estate/28776649/408-dundas-street-s-unit-101-cambridge
Interested?
Contact us for more information































