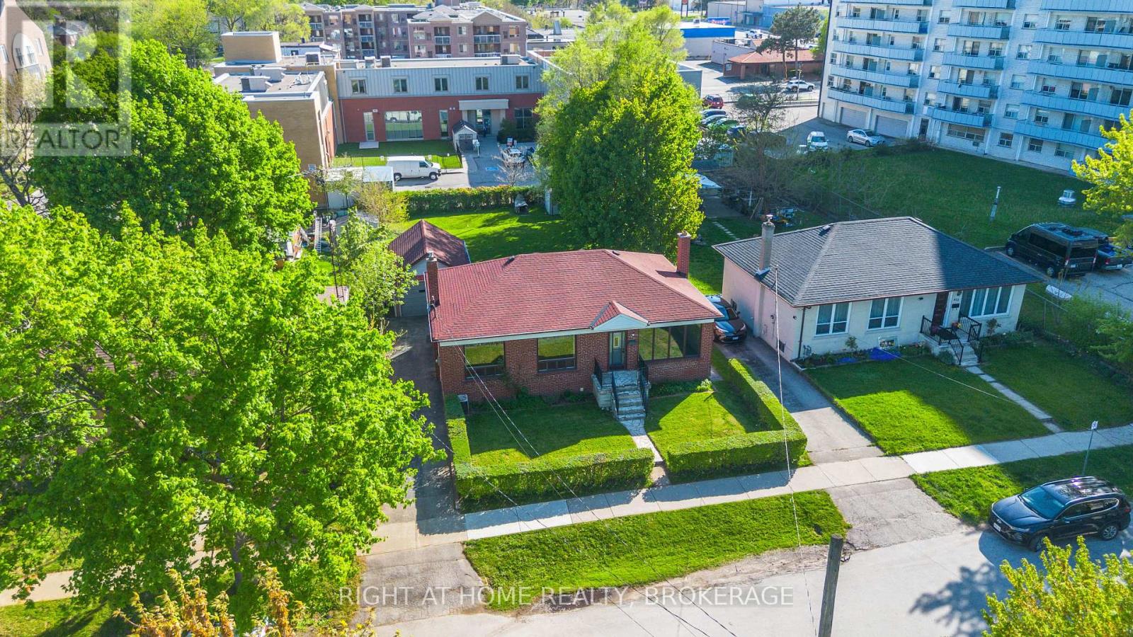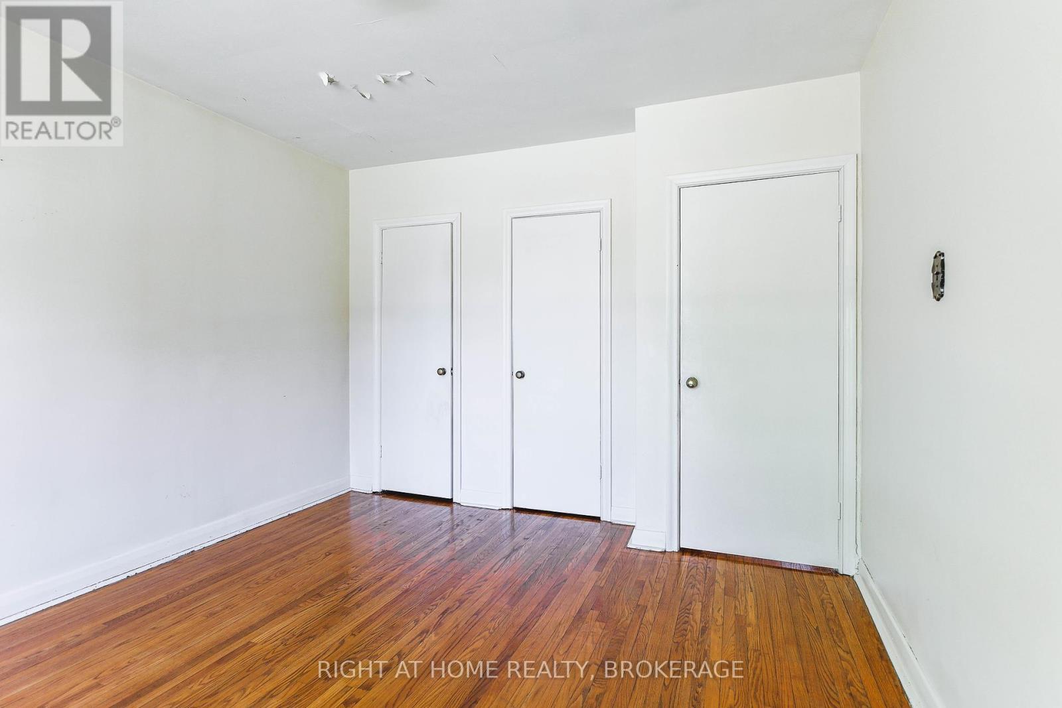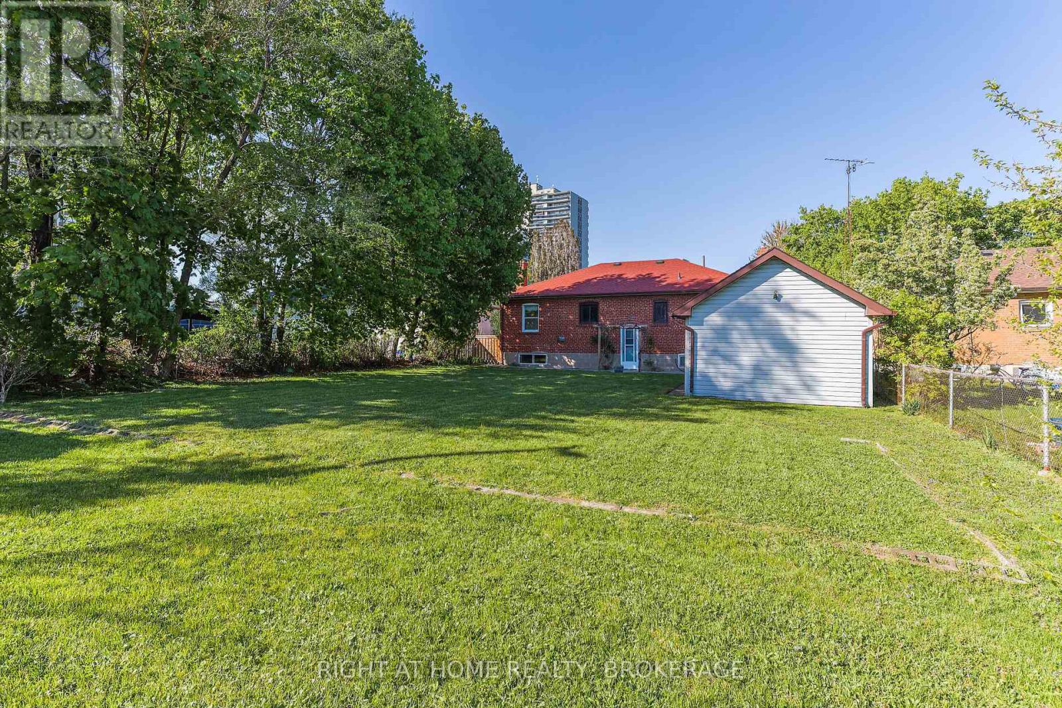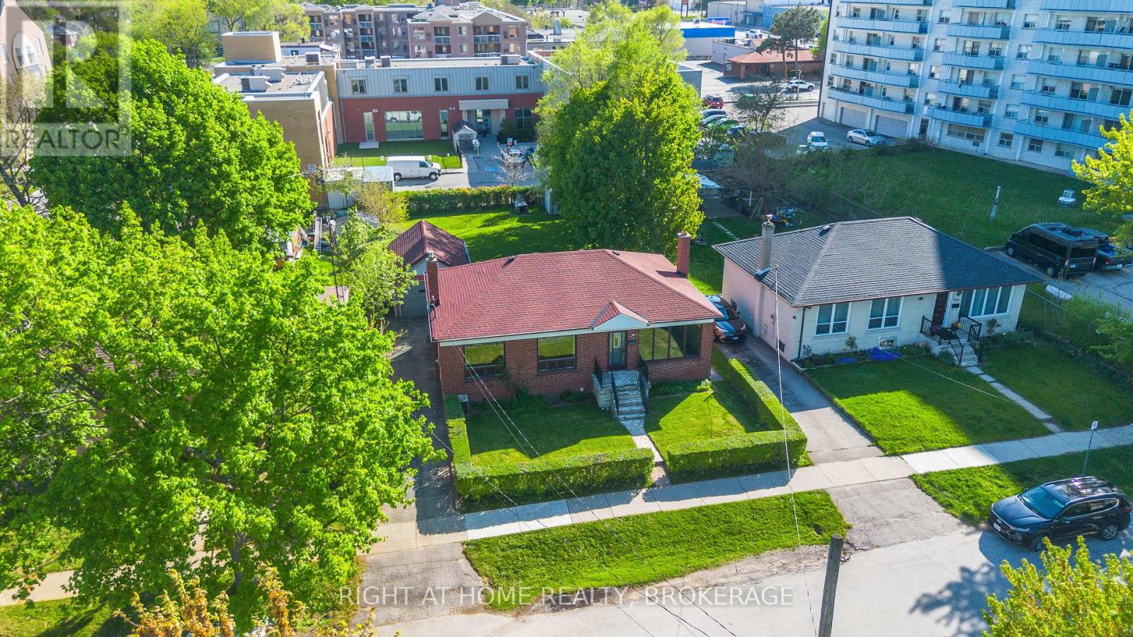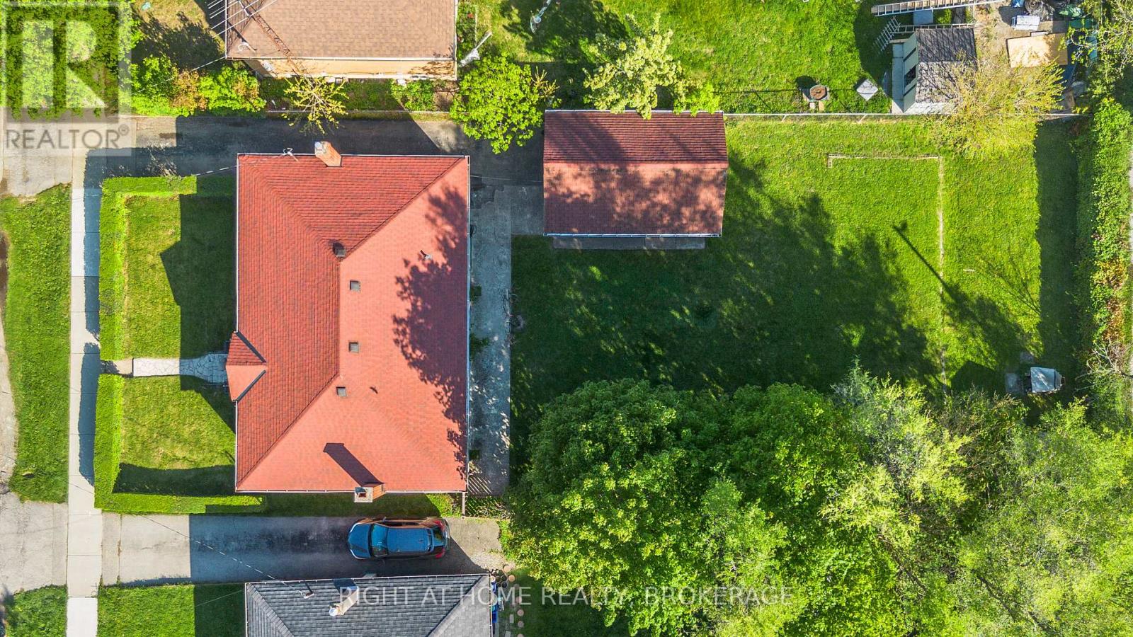408 Bartos Drive Oakville (Co Central), Ontario L6K 3E7
$924,000
Welcome to 408 Bartos Dr., nestled in vibrant and trendy Kerr Village, Central Oakville. This solid brick bungalow sits on a generous 57 x 138 ft lot, offering incredible potential for renovators, investors, or anyone looking to create their dream home. This home features 3+1 bedrooms, 2 bathrooms, and two full kitchens with a separate entrance to the basement, making it ideal for in-law living or income potential. The layout is spacious and functional, providing a strong foundation for your renovation vision. Whether you're looking to modernize, expand, or build new, the opportunity here is huge. Surrounded by mature trees, parks, schools, shopping, dining, and just minutes to the lake, this location can't be beat. Don't miss your chance to own a property with so much upside in a prime Oakville location. A true renovators delight- solid bones, great lot, and limitless potential! (id:41954)
Open House
This property has open houses!
2:00 pm
Ends at:4:00 pm
Property Details
| MLS® Number | W12164418 |
| Property Type | Single Family |
| Community Name | 1002 - CO Central |
| Equipment Type | Water Heater |
| Parking Space Total | 4 |
| Rental Equipment Type | Water Heater |
Building
| Bathroom Total | 2 |
| Bedrooms Above Ground | 3 |
| Bedrooms Below Ground | 1 |
| Bedrooms Total | 4 |
| Age | 51 To 99 Years |
| Amenities | Fireplace(s) |
| Appliances | Dishwasher, Two Stoves, Two Refrigerators |
| Architectural Style | Bungalow |
| Basement Development | Partially Finished |
| Basement Features | Separate Entrance |
| Basement Type | N/a (partially Finished) |
| Construction Style Attachment | Detached |
| Cooling Type | Central Air Conditioning |
| Exterior Finish | Brick, Concrete Block |
| Fireplace Present | Yes |
| Fireplace Total | 1 |
| Foundation Type | Block |
| Heating Fuel | Natural Gas |
| Heating Type | Forced Air |
| Stories Total | 1 |
| Size Interior | 1100 - 1500 Sqft |
| Type | House |
| Utility Water | Municipal Water |
Parking
| Detached Garage | |
| Garage |
Land
| Acreage | No |
| Sewer | Sanitary Sewer |
| Size Depth | 138 Ft |
| Size Frontage | 57 Ft |
| Size Irregular | 57 X 138 Ft |
| Size Total Text | 57 X 138 Ft |
Rooms
| Level | Type | Length | Width | Dimensions |
|---|---|---|---|---|
| Lower Level | Family Room | 6.2 m | 3.3 m | 6.2 m x 3.3 m |
| Lower Level | Kitchen | 2.1 m | 3.3 m | 2.1 m x 3.3 m |
| Lower Level | Bedroom 4 | 3.3 m | 3.7 m | 3.3 m x 3.7 m |
| Lower Level | Utility Room | 7.6 m | 3.7 m | 7.6 m x 3.7 m |
| Main Level | Living Room | 8.1 m | 3.73 m | 8.1 m x 3.73 m |
| Main Level | Kitchen | 3.16 m | 2.82 m | 3.16 m x 2.82 m |
| Main Level | Bedroom | 3.4 m | 3.88 m | 3.4 m x 3.88 m |
| Main Level | Bedroom 2 | 3.6 m | 3.1 m | 3.6 m x 3.1 m |
| Main Level | Bedroom 3 | 3.4 m | 3.2 m | 3.4 m x 3.2 m |
https://www.realtor.ca/real-estate/28347792/408-bartos-drive-oakville-co-central-1002-co-central
Interested?
Contact us for more information

