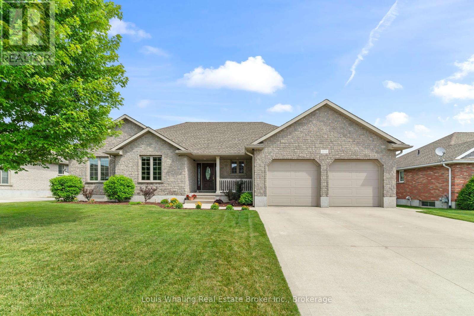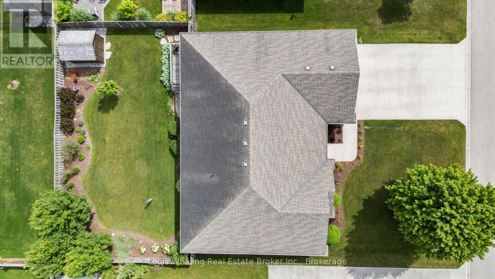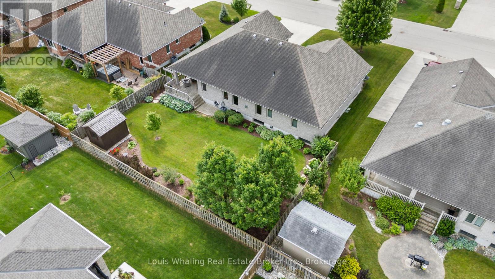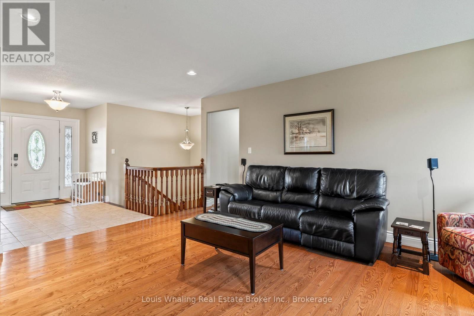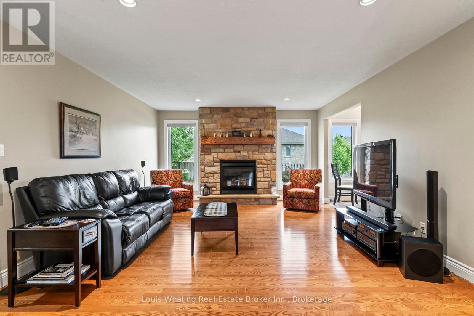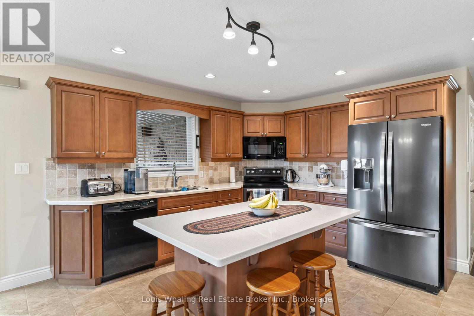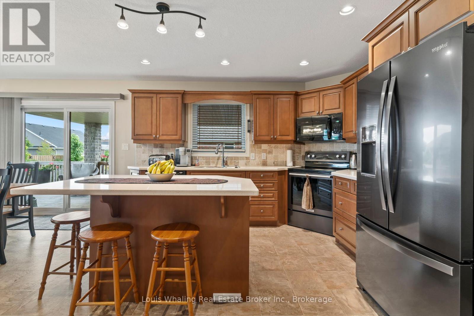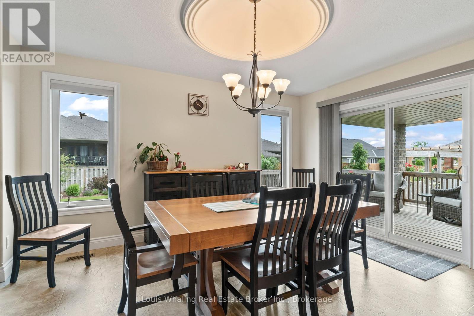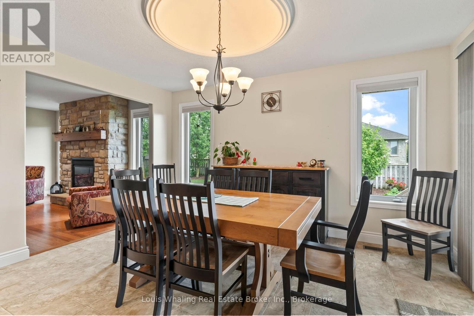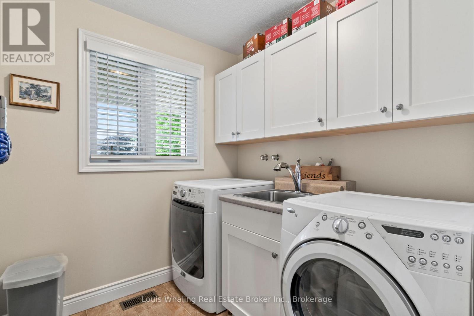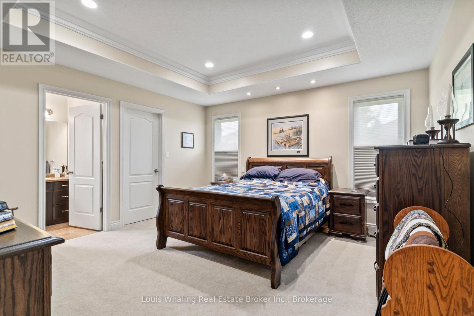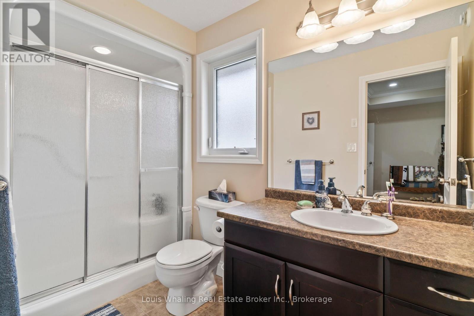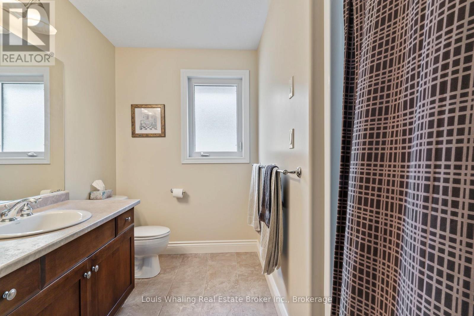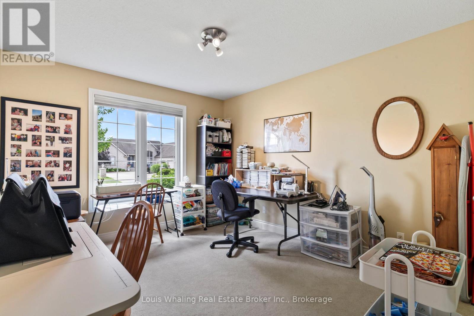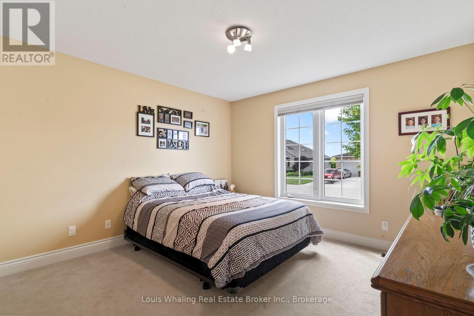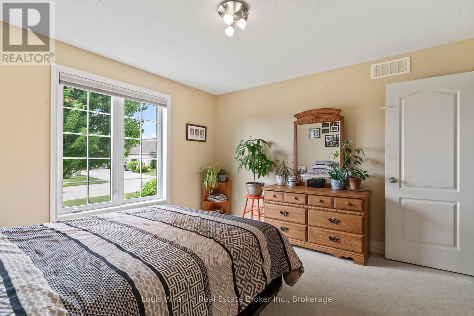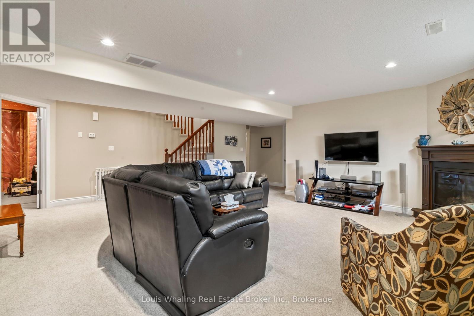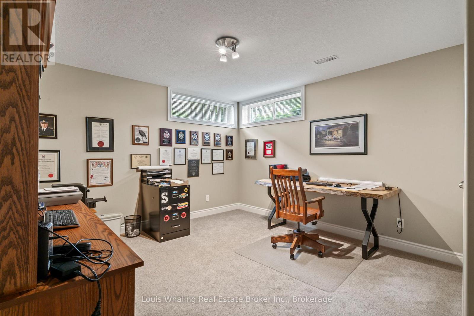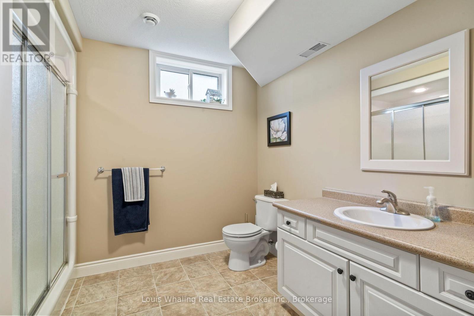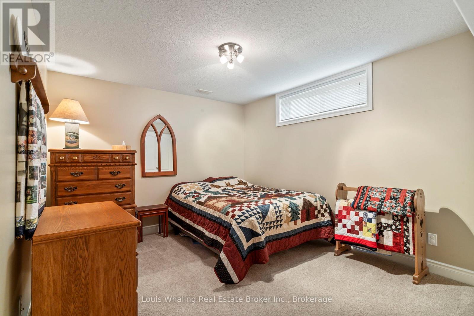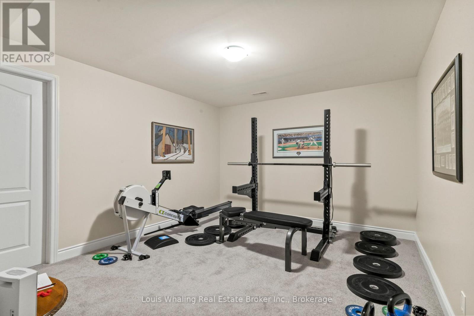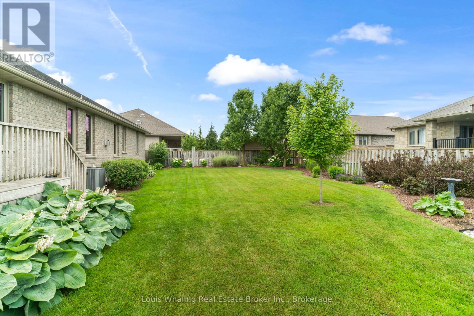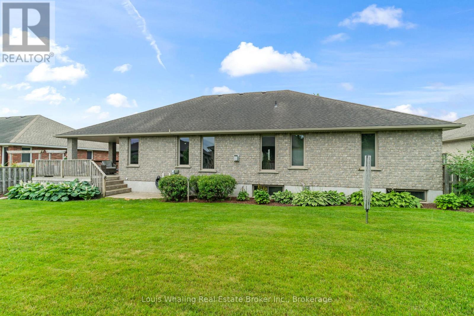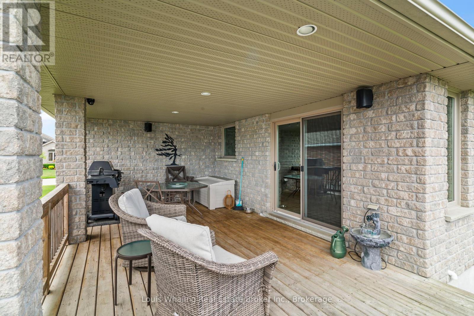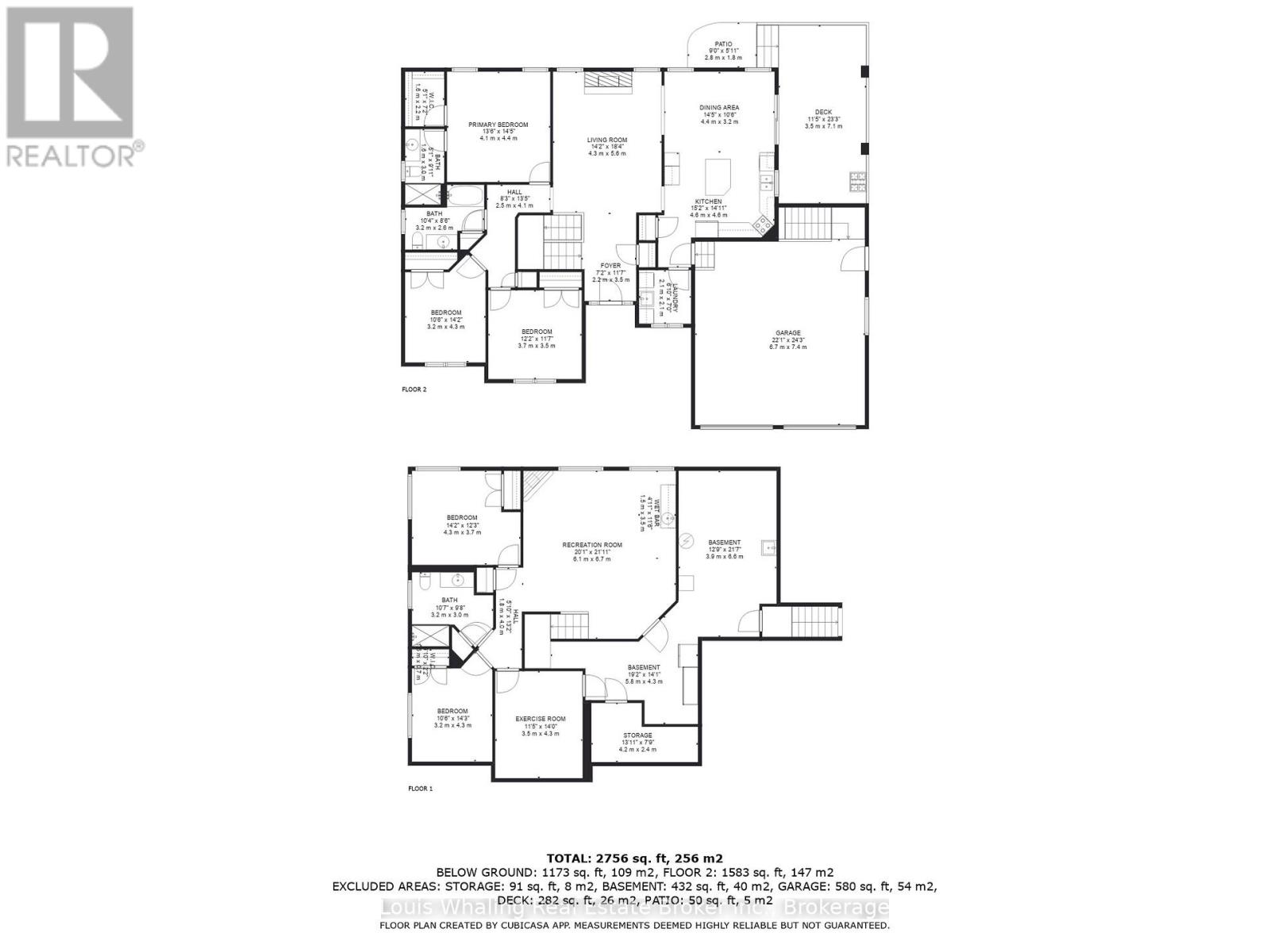5 Bedroom
3 Bathroom
1500 - 2000 sqft
Bungalow
Fireplace
Central Air Conditioning, Air Exchanger
Forced Air
$925,900
Don't miss this fantastic property in one of Hanover's most sought after areas. Consisting of 3 + 2 bedrooms, large kitchen with center island & quartz counters, dining area with patio doors to covered rear deck, living room with gas fireplace, primary bedroom with ensuite & walk in closet, main floor laundry & full bath. Downstairs is an entertaining size rec room, 2 bedrooms, a gym/office, mechanical area, 3rd full bath and tons of storage. There is a new roof on the shed, water softener is approx 2 years old, and a new sump pump was installed in 2025. The 2 car garage has an entrance way to the basement, the rear yard is fully fenced and nicely landscaped with irrigation system. (id:41954)
Property Details
|
MLS® Number
|
X12344862 |
|
Property Type
|
Single Family |
|
Community Name
|
Hanover |
|
Amenities Near By
|
Hospital, Schools |
|
Community Features
|
Community Centre |
|
Equipment Type
|
Water Heater |
|
Features
|
Level |
|
Parking Space Total
|
6 |
|
Rental Equipment Type
|
Water Heater |
|
Structure
|
Deck, Porch, Shed |
Building
|
Bathroom Total
|
3 |
|
Bedrooms Above Ground
|
3 |
|
Bedrooms Below Ground
|
2 |
|
Bedrooms Total
|
5 |
|
Age
|
16 To 30 Years |
|
Amenities
|
Fireplace(s) |
|
Appliances
|
Central Vacuum, Water Softener, Dishwasher, Dryer, Garage Door Opener, Microwave, Washer, Window Coverings |
|
Architectural Style
|
Bungalow |
|
Basement Development
|
Partially Finished |
|
Basement Type
|
Full (partially Finished) |
|
Construction Style Attachment
|
Detached |
|
Cooling Type
|
Central Air Conditioning, Air Exchanger |
|
Exterior Finish
|
Stone |
|
Fireplace Present
|
Yes |
|
Foundation Type
|
Concrete |
|
Heating Fuel
|
Natural Gas |
|
Heating Type
|
Forced Air |
|
Stories Total
|
1 |
|
Size Interior
|
1500 - 2000 Sqft |
|
Type
|
House |
|
Utility Water
|
Municipal Water |
Parking
Land
|
Acreage
|
No |
|
Fence Type
|
Fenced Yard |
|
Land Amenities
|
Hospital, Schools |
|
Sewer
|
Sanitary Sewer |
|
Size Depth
|
111 Ft ,8 In |
|
Size Frontage
|
75 Ft ,8 In |
|
Size Irregular
|
75.7 X 111.7 Ft |
|
Size Total Text
|
75.7 X 111.7 Ft|under 1/2 Acre |
|
Zoning Description
|
R1 |
Rooms
| Level |
Type |
Length |
Width |
Dimensions |
|
Basement |
Bedroom 5 |
3.2 m |
4.34 m |
3.2 m x 4.34 m |
|
Basement |
Exercise Room |
3.48 m |
4.26 m |
3.48 m x 4.26 m |
|
Basement |
Recreational, Games Room |
6.12 m |
6.68 m |
6.12 m x 6.68 m |
|
Basement |
Bedroom 4 |
4.31 m |
3.73 m |
4.31 m x 3.73 m |
|
Main Level |
Kitchen |
4.6 m |
4.55 m |
4.6 m x 4.55 m |
|
Main Level |
Living Room |
4.31 m |
5.58 m |
4.31 m x 5.58 m |
|
Main Level |
Dining Room |
4.39 m |
3.2 m |
4.39 m x 3.2 m |
|
Main Level |
Foyer |
2.18 m |
3.53 m |
2.18 m x 3.53 m |
|
Main Level |
Laundry Room |
2.08 m |
2.13 m |
2.08 m x 2.13 m |
|
Main Level |
Primary Bedroom |
4.11 m |
4.39 m |
4.11 m x 4.39 m |
|
Main Level |
Bedroom 2 |
3.2 m |
4.32 m |
3.2 m x 4.32 m |
|
Main Level |
Bedroom 3 |
3.7 m |
3.53 m |
3.7 m x 3.53 m |
Utilities
|
Cable
|
Installed |
|
Electricity
|
Installed |
|
Wireless
|
Available |
https://www.realtor.ca/real-estate/28733788/408-4th-street-s-hanover-hanover
