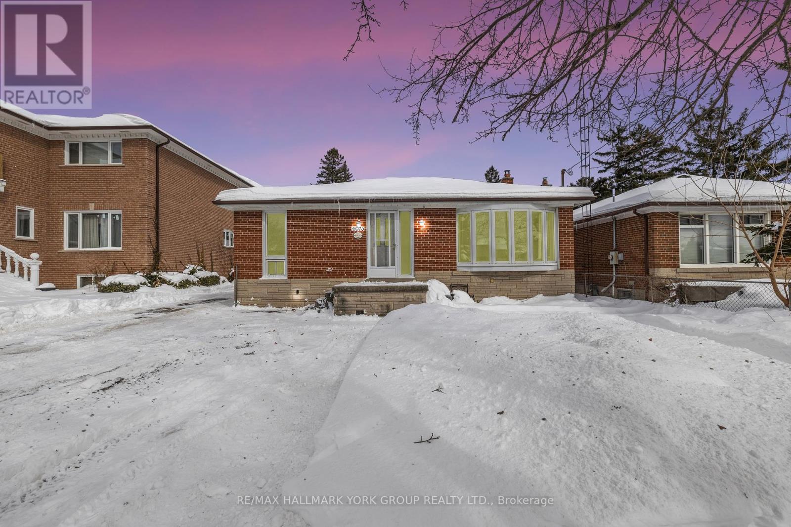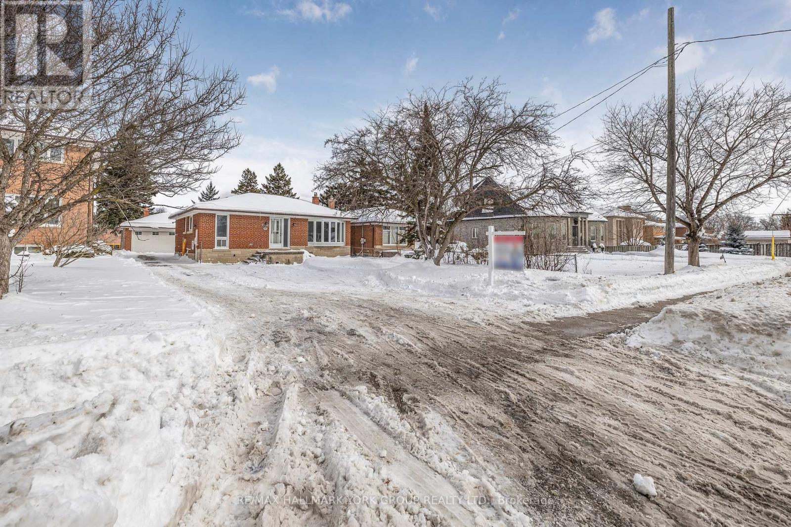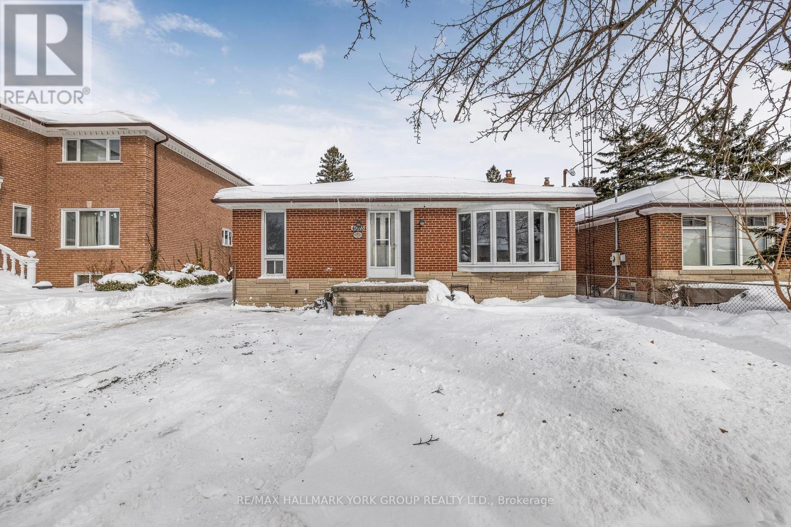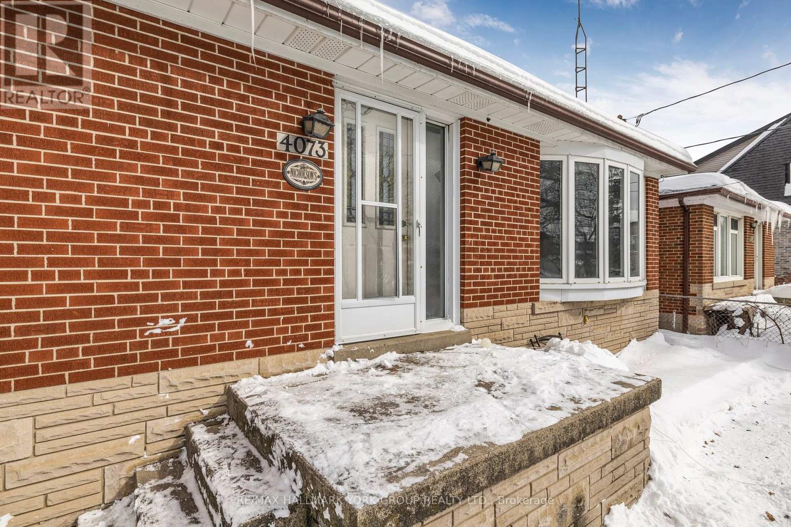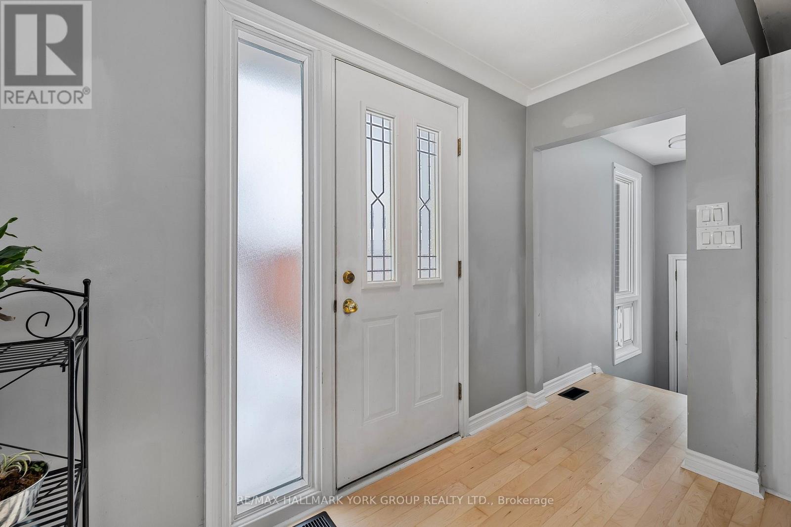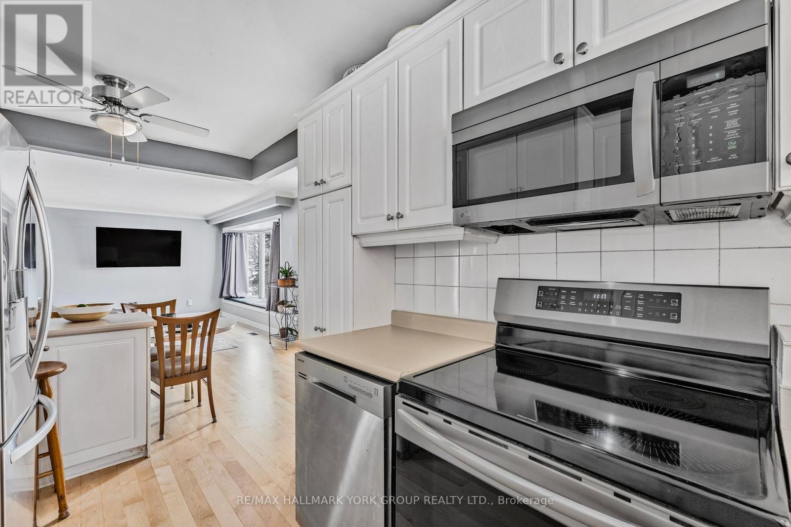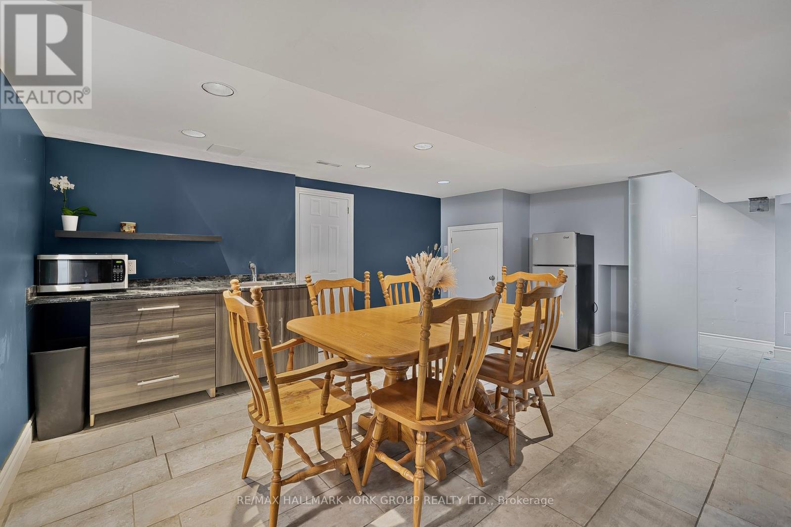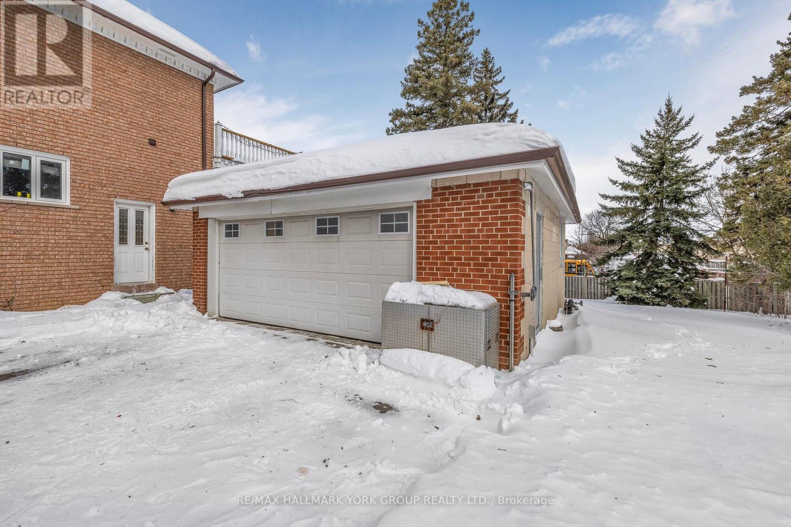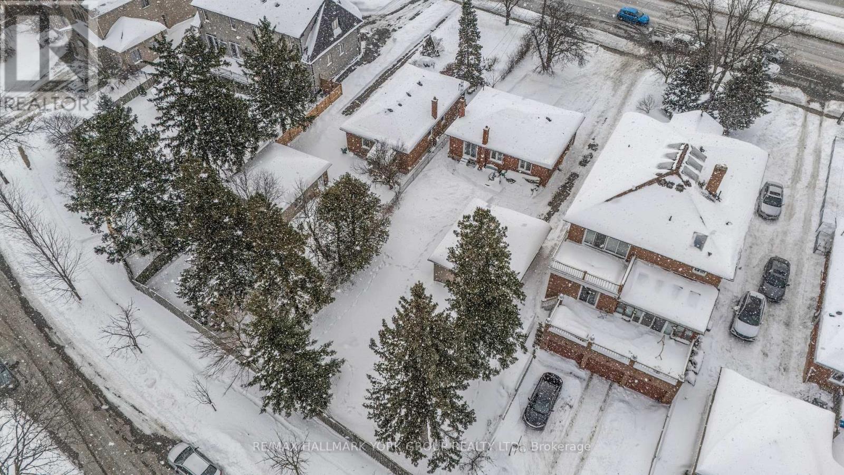4073 Tomken Road Mississauga (Rathwood), Ontario L4W 1J4
3 Bedroom
2 Bathroom
Raised Bungalow
Fireplace
Central Air Conditioning
Forced Air
$1,080,000
Welcome to 4073 Tomken Road: This charming 3-bedroom Bungalow is Nestled on a rarely-offered Oversized Lot in the sought after community of Rathwood. Featuring 3 spacious bedrooms, a professionally finished basement with new 3-piece bath for added living space, large detached heated garage/shop with 220 amp service. Recently updated main bathroom, hardwood and broadloom. Cared for by the original owners, Steps to shopping, amenities and great schools, with easy access to Hwy 401/403. Be sure not to miss this one! (id:41954)
Property Details
| MLS® Number | W11982755 |
| Property Type | Single Family |
| Community Name | Rathwood |
| Parking Space Total | 9 |
Building
| Bathroom Total | 2 |
| Bedrooms Above Ground | 3 |
| Bedrooms Total | 3 |
| Amenities | Fireplace(s) |
| Appliances | Water Heater, Dishwasher, Dryer, Refrigerator, Stove, Washer, Window Coverings |
| Architectural Style | Raised Bungalow |
| Basement Development | Finished |
| Basement Type | N/a (finished) |
| Construction Style Attachment | Detached |
| Cooling Type | Central Air Conditioning |
| Exterior Finish | Brick |
| Fireplace Present | Yes |
| Flooring Type | Hardwood, Carpeted |
| Foundation Type | Concrete |
| Heating Fuel | Oil |
| Heating Type | Forced Air |
| Stories Total | 1 |
| Type | House |
| Utility Water | Municipal Water |
Parking
| Detached Garage | |
| Garage |
Land
| Acreage | No |
| Sewer | Sanitary Sewer |
| Size Depth | 189 Ft ,9 In |
| Size Frontage | 50 Ft |
| Size Irregular | 50 X 189.83 Ft |
| Size Total Text | 50 X 189.83 Ft |
Rooms
| Level | Type | Length | Width | Dimensions |
|---|---|---|---|---|
| Main Level | Family Room | 7.43 m | 3.87 m | 7.43 m x 3.87 m |
| Main Level | Kitchen | 5.42 m | 4.19 m | 5.42 m x 4.19 m |
| Main Level | Primary Bedroom | 2.95 m | 4.31 m | 2.95 m x 4.31 m |
| Main Level | Bedroom 2 | 2.6 m | 3.27 m | 2.6 m x 3.27 m |
| Main Level | Bedroom 3 | 3.53 m | 3.1 m | 3.53 m x 3.1 m |
https://www.realtor.ca/real-estate/27939609/4073-tomken-road-mississauga-rathwood-rathwood
Interested?
Contact us for more information
