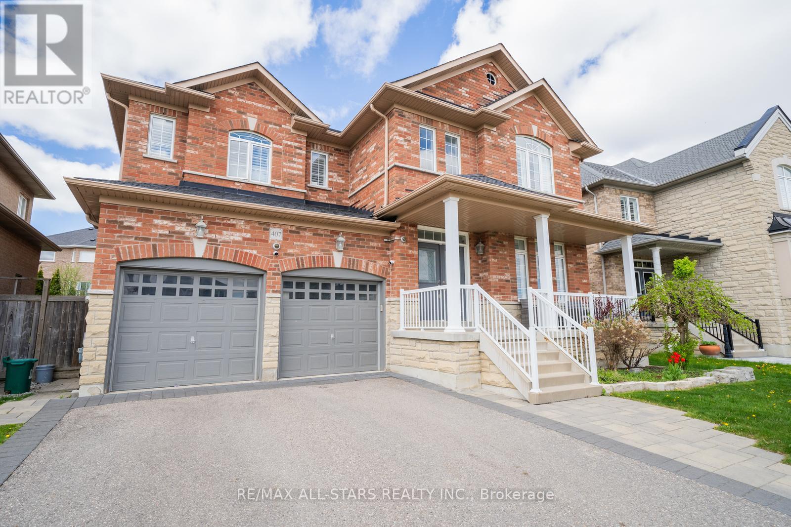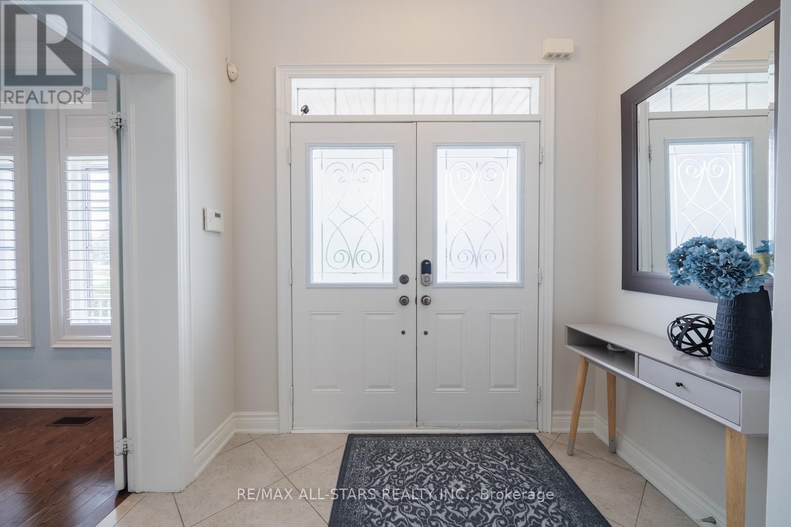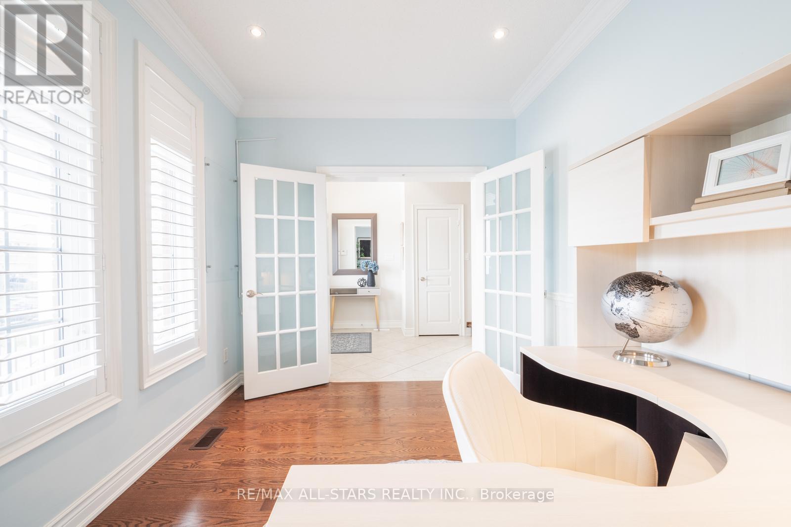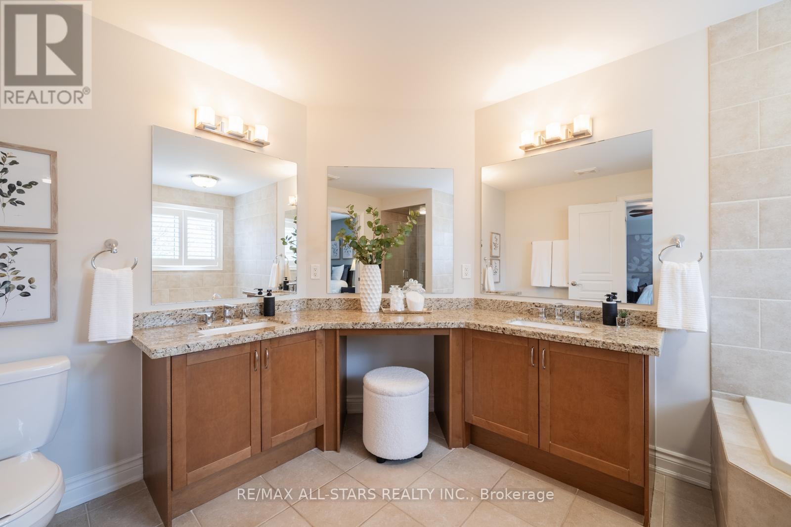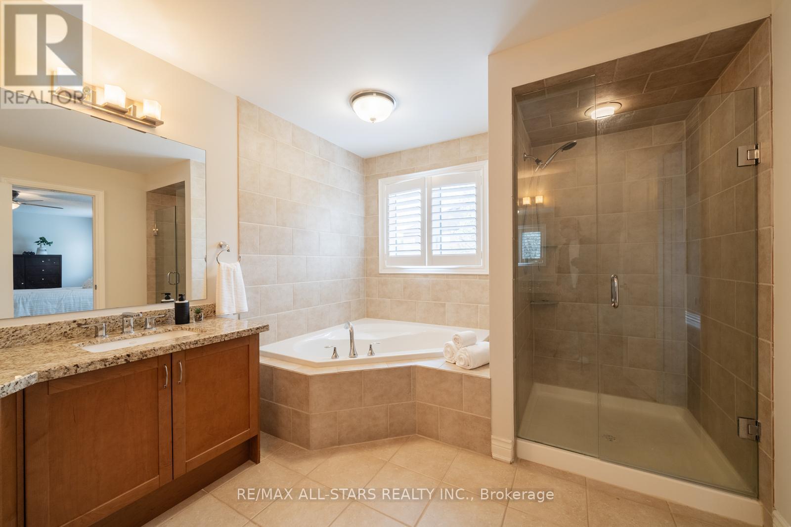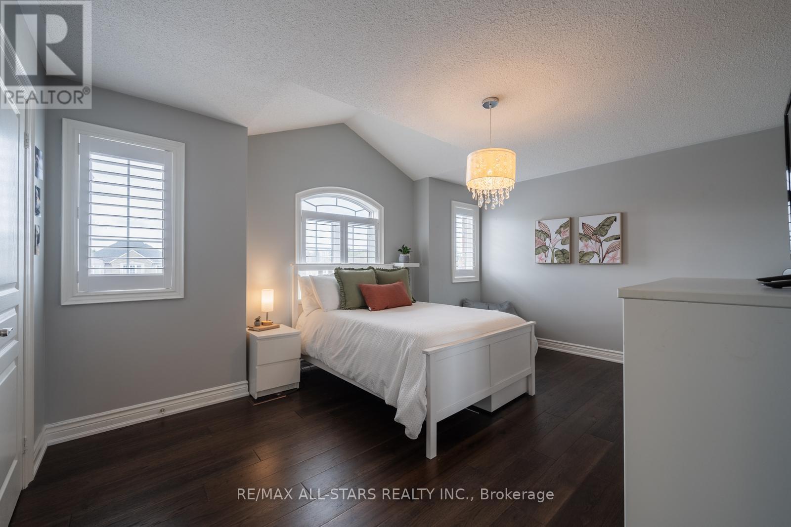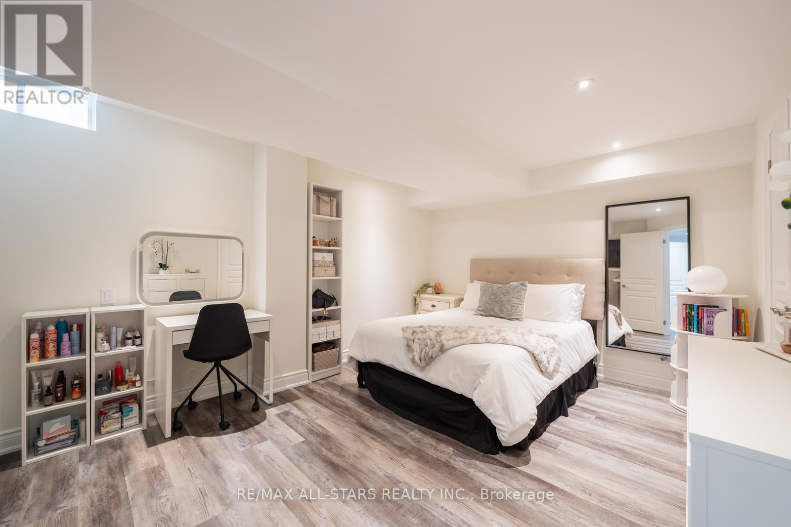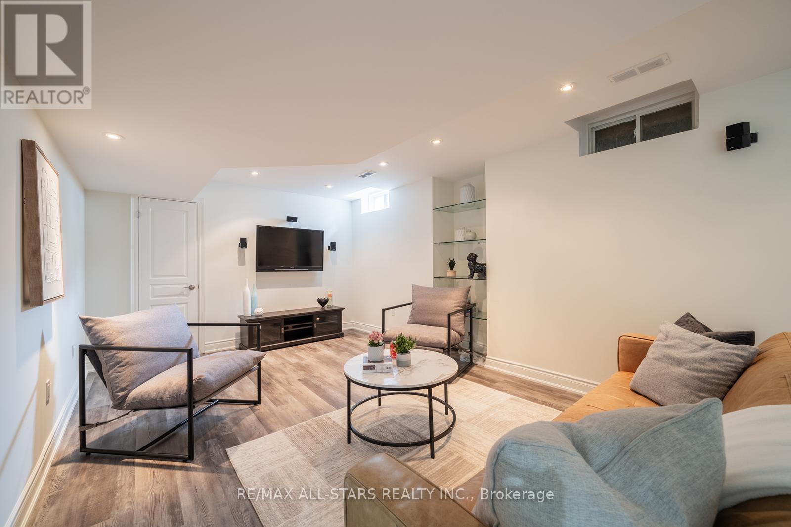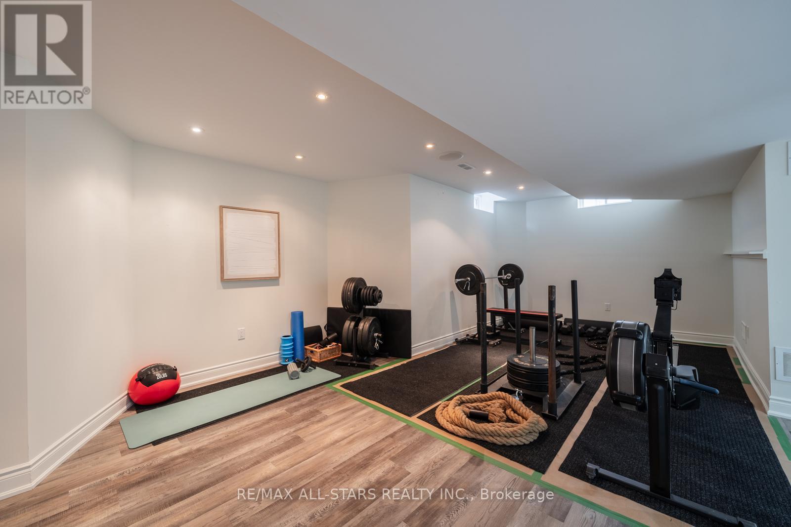5 Bedroom
5 Bathroom
3000 - 3500 sqft
Fireplace
Central Air Conditioning
Forced Air
$1,538,000
Stunning family home in the sought after Byers Pond community of Stouffville. Set on a spacious, pool sized lot, this property offers over 4,000 sq.ft. of well designed living space plus a fully finished basement with a separate side entrance, perfect for extended family or future income potential. Inside, the main floor is warm and inviting, featuring 9 ft ceilings, a cozy family room centered around a fireplace, a bright and private office ideal for working from home, and a thoughtfully upgraded kitchen. With quality finishes, newer appliances, and a functional layout, the kitchen flows effortlessly into the eat in area and family room, making it perfect for both everyday living and entertaining. Upstairs, you'll find four generously sized bedrooms, including a spacious primary suite with a walk in closet and a modern ensuite. Two bedrooms share a convenient Jack and Jill bathroom, while the fourth bedroom enjoys the privacy of its own ensuite. The finished basement adds valuable living space, ideal for a home gym, media room, or guest suite with its own private entrance for added flexibility. Step outside to a large backyard with a brand new deck and endless potential. Whether you envision a garden or a pool, this pool sized lot is ready to become your oasis. Most of the homes major components have been updated, including newer appliances and a newer roof, offering peace of mind and long term value. Located just steps from Byers Pond Park and close to top-rated schools, shopping, dining, and the Stouffville GO Station, this home offers space, functionality, and convenience in one of Stouffville's most family friendly neighbourhoods. (id:41954)
Property Details
|
MLS® Number
|
N12155316 |
|
Property Type
|
Single Family |
|
Community Name
|
Stouffville |
|
Parking Space Total
|
6 |
Building
|
Bathroom Total
|
5 |
|
Bedrooms Above Ground
|
4 |
|
Bedrooms Below Ground
|
1 |
|
Bedrooms Total
|
5 |
|
Amenities
|
Fireplace(s) |
|
Appliances
|
Garage Door Opener Remote(s), Central Vacuum, Dishwasher, Dryer, Garage Door Opener, Microwave, Alarm System, Stove, Washer, Water Softener, Window Coverings, Refrigerator |
|
Basement Development
|
Finished |
|
Basement Features
|
Separate Entrance |
|
Basement Type
|
N/a (finished) |
|
Construction Style Attachment
|
Detached |
|
Cooling Type
|
Central Air Conditioning |
|
Exterior Finish
|
Brick |
|
Fireplace Present
|
Yes |
|
Fireplace Total
|
2 |
|
Flooring Type
|
Tile, Hardwood |
|
Foundation Type
|
Concrete |
|
Half Bath Total
|
1 |
|
Heating Fuel
|
Natural Gas |
|
Heating Type
|
Forced Air |
|
Stories Total
|
2 |
|
Size Interior
|
3000 - 3500 Sqft |
|
Type
|
House |
|
Utility Water
|
Municipal Water |
Parking
Land
|
Acreage
|
No |
|
Sewer
|
Sanitary Sewer |
|
Size Depth
|
112 Ft ,8 In |
|
Size Frontage
|
48 Ft ,1 In |
|
Size Irregular
|
48.1 X 112.7 Ft ; 59.04w, 115.11e |
|
Size Total Text
|
48.1 X 112.7 Ft ; 59.04w, 115.11e |
Rooms
| Level |
Type |
Length |
Width |
Dimensions |
|
Lower Level |
Recreational, Games Room |
11.68 m |
6.63 m |
11.68 m x 6.63 m |
|
Lower Level |
Bedroom |
4.68 m |
3.47 m |
4.68 m x 3.47 m |
|
Main Level |
Kitchen |
3.64 m |
3.69 m |
3.64 m x 3.69 m |
|
Main Level |
Eating Area |
4.7 m |
3.05 m |
4.7 m x 3.05 m |
|
Main Level |
Family Room |
5.46 m |
3.6 m |
5.46 m x 3.6 m |
|
Main Level |
Dining Room |
6.03 m |
3.72 m |
6.03 m x 3.72 m |
|
Main Level |
Office |
2.77 m |
2.36 m |
2.77 m x 2.36 m |
|
Upper Level |
Primary Bedroom |
5.45 m |
3.97 m |
5.45 m x 3.97 m |
|
Upper Level |
Bedroom 2 |
4.93 m |
3.37 m |
4.93 m x 3.37 m |
|
Upper Level |
Bedroom 3 |
3.64 m |
3.49 m |
3.64 m x 3.49 m |
|
Upper Level |
Bedroom 4 |
3.75 m |
3.43 m |
3.75 m x 3.43 m |
|
Upper Level |
Laundry Room |
3.82 m |
1.91 m |
3.82 m x 1.91 m |
Utilities
|
Cable
|
Available |
|
Electricity
|
Installed |
|
Sewer
|
Installed |
https://www.realtor.ca/real-estate/28327631/407-hoover-park-drive-whitchurch-stouffville-stouffville-stouffville

