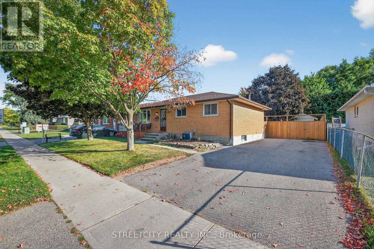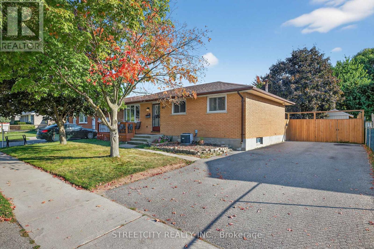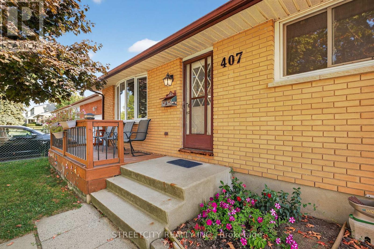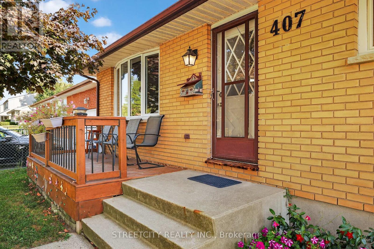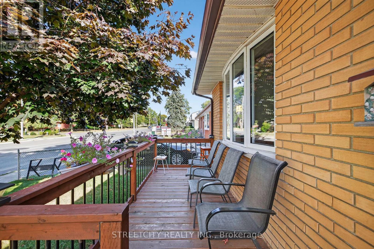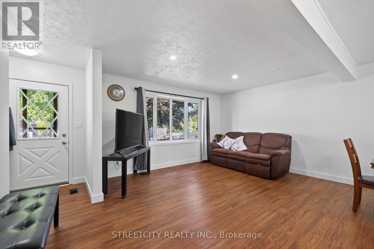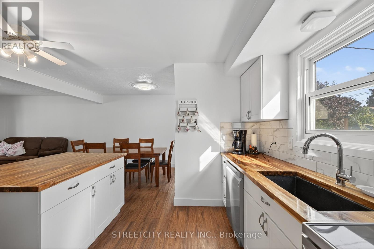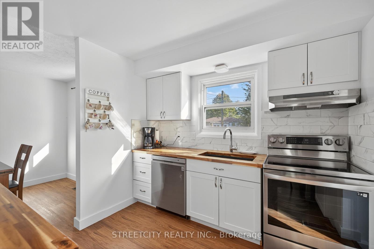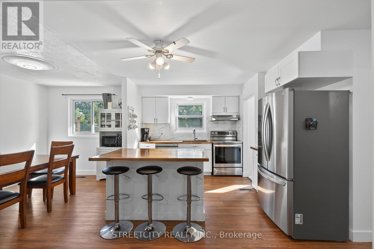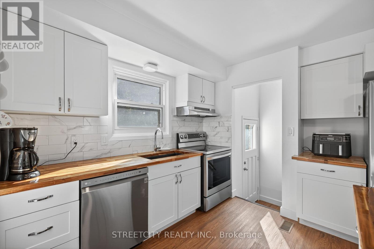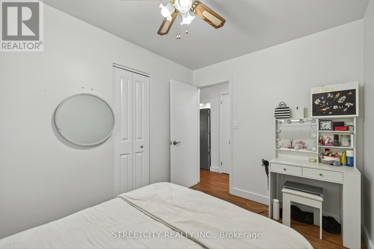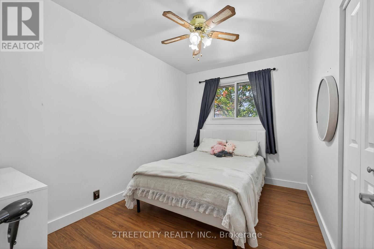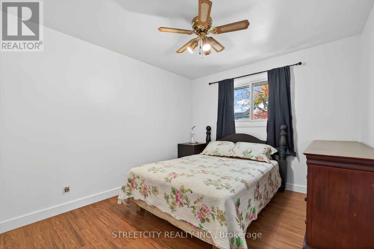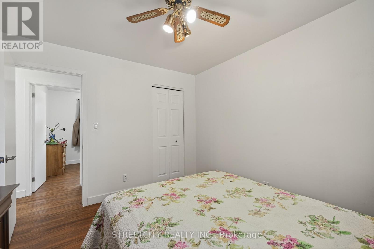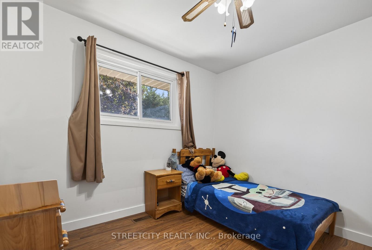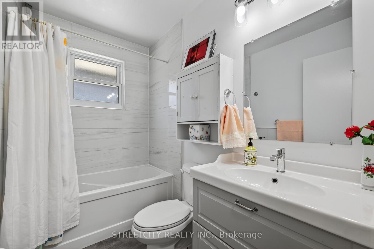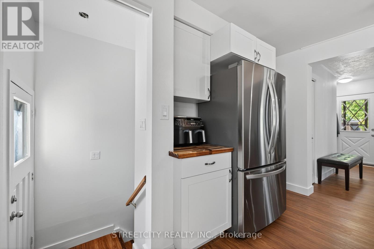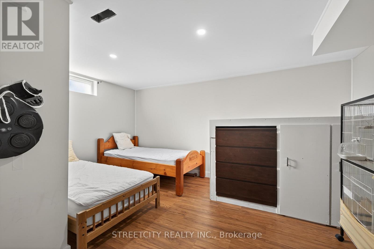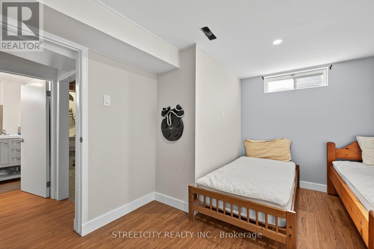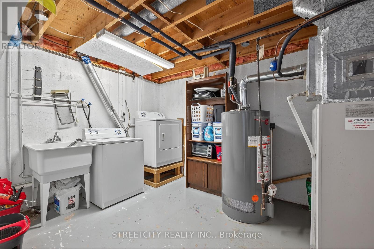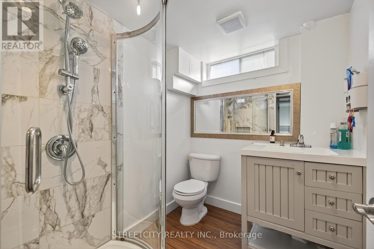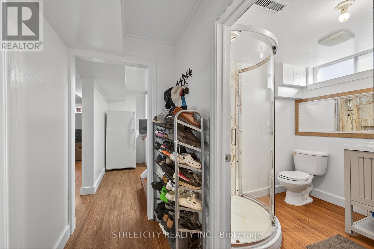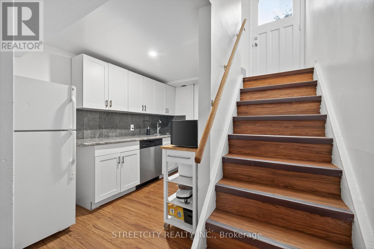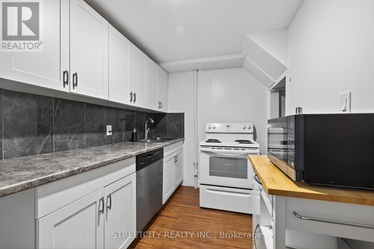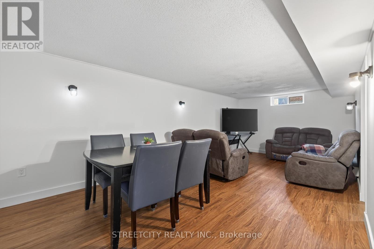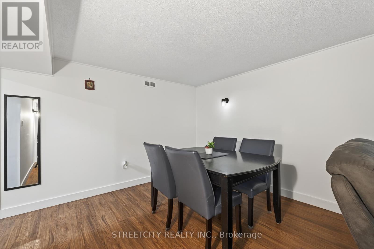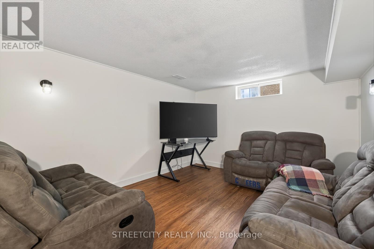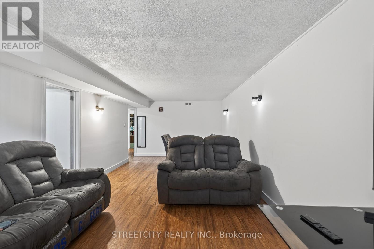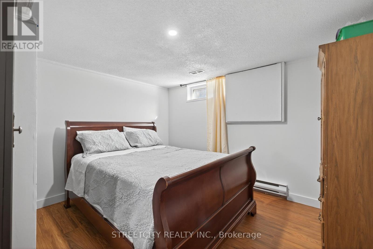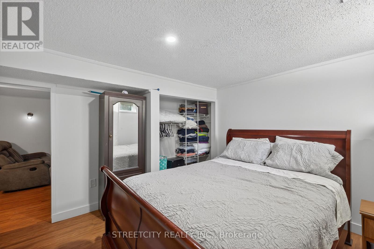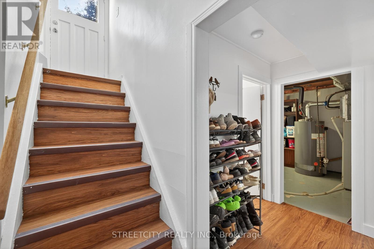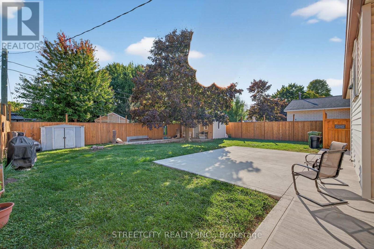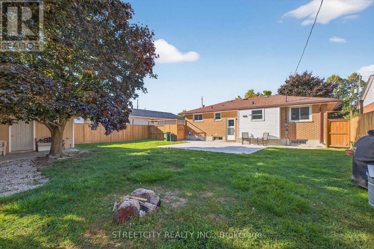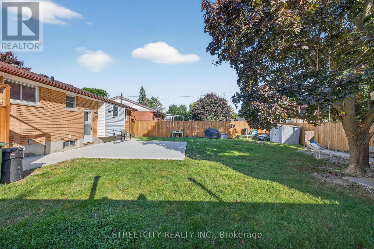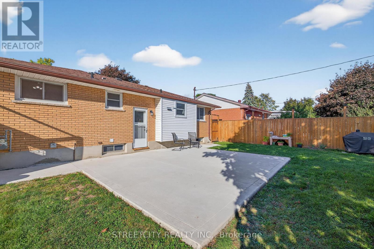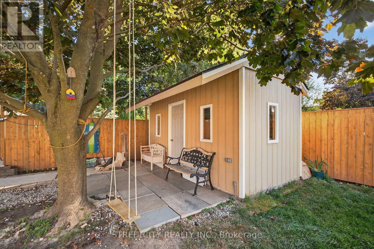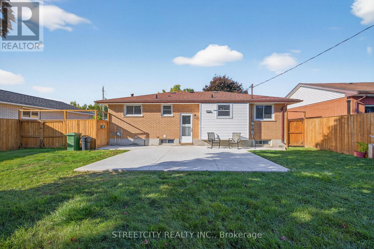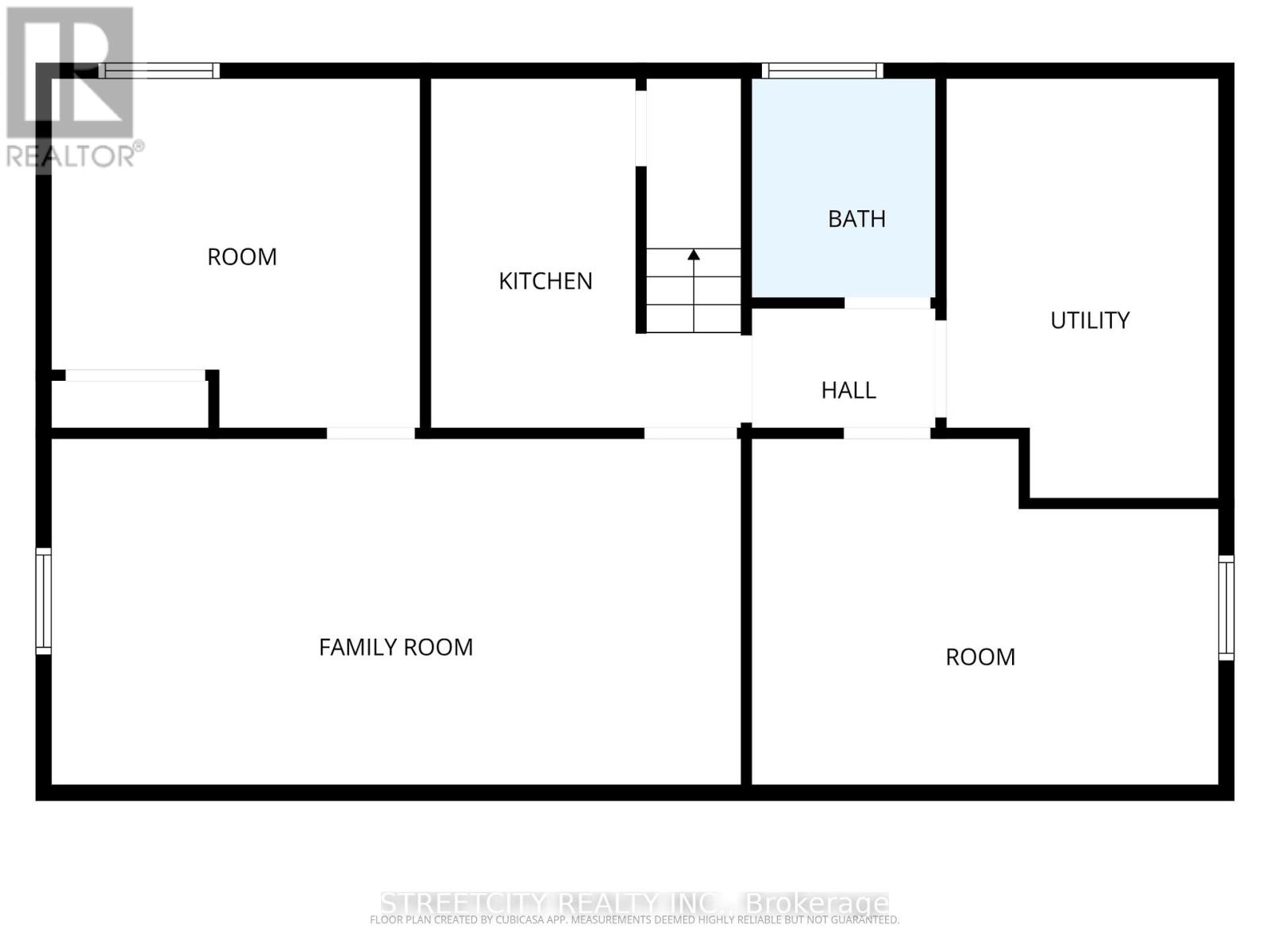407 Elm Street St. Thomas, Ontario N5R 1K2
3 Bedroom
2 Bathroom
700 - 1100 sqft
Bungalow
Central Air Conditioning
Forced Air
$559,999
Located just 10 minutes walk away to St Thomas Elgin General Hospital and Pinafore Park, this renovated 3 bedroom + also two extra finished bonus rooms on the lower level offers excellent potential. The main floor features 3 bedrooms, a spacious living room, dining area, and a 4-piece bathroom. The lower level includes 2 additional rooms, a 3-piece bathroom, and a kitchenette with a separate entrance ideal for in-laws, guests, or potential rental income. Outside, enjoy a large backyard and parking for 4 vehicles, with easy access to parks, schools ** This is a linked property.** (id:41954)
Property Details
| MLS® Number | X12452027 |
| Property Type | Single Family |
| Community Name | St. Thomas |
| Amenities Near By | Hospital, Place Of Worship, Public Transit, Schools |
| Community Features | School Bus |
| Features | Flat Site, Sump Pump |
| Parking Space Total | 3 |
Building
| Bathroom Total | 2 |
| Bedrooms Above Ground | 3 |
| Bedrooms Total | 3 |
| Age | 51 To 99 Years |
| Appliances | Water Heater, Water Meter, Dishwasher, Dryer, Stove, Washer, Refrigerator |
| Architectural Style | Bungalow |
| Basement Features | Separate Entrance |
| Basement Type | N/a |
| Construction Style Attachment | Detached |
| Cooling Type | Central Air Conditioning |
| Exterior Finish | Brick |
| Foundation Type | Concrete |
| Heating Fuel | Natural Gas |
| Heating Type | Forced Air |
| Stories Total | 1 |
| Size Interior | 700 - 1100 Sqft |
| Type | House |
| Utility Water | Municipal Water |
Parking
| No Garage |
Land
| Acreage | No |
| Fence Type | Fully Fenced, Fenced Yard |
| Land Amenities | Hospital, Place Of Worship, Public Transit, Schools |
| Sewer | Sanitary Sewer |
| Size Depth | 92 Ft ,3 In |
| Size Frontage | 61 Ft ,7 In |
| Size Irregular | 61.6 X 92.3 Ft ; 91.67 Ft X61.64 Feet X 92.32 Feet X61.55 |
| Size Total Text | 61.6 X 92.3 Ft ; 91.67 Ft X61.64 Feet X 92.32 Feet X61.55|under 1/2 Acre |
| Zoning Description | R1 |
Rooms
| Level | Type | Length | Width | Dimensions |
|---|---|---|---|---|
| Basement | Family Room | 3.58 m | 6.86 m | 3.58 m x 6.86 m |
| Basement | Den | 3.35 m | 3.01 m | 3.35 m x 3.01 m |
| Basement | Other | 3.33 m | 3.61 m | 3.33 m x 3.61 m |
| Basement | Other | 3.48 m | 4.07 m | 3.48 m x 4.07 m |
| Main Level | Living Room | 3.45 m | 5.26 m | 3.45 m x 5.26 m |
| Main Level | Kitchen | 4.9 m | 3.28 m | 4.9 m x 3.28 m |
| Main Level | Dining Room | 3.53 m | 2.44 m | 3.53 m x 2.44 m |
| Main Level | Primary Bedroom | 3.45 m | 3.05 m | 3.45 m x 3.05 m |
| Main Level | Bedroom 2 | 3.45 m | 2.46 m | 3.45 m x 2.46 m |
| Main Level | Bedroom 3 | 2.79 m | 3.05 m | 2.79 m x 3.05 m |
https://www.realtor.ca/real-estate/28966359/407-elm-street-st-thomas-st-thomas
Interested?
Contact us for more information
