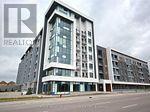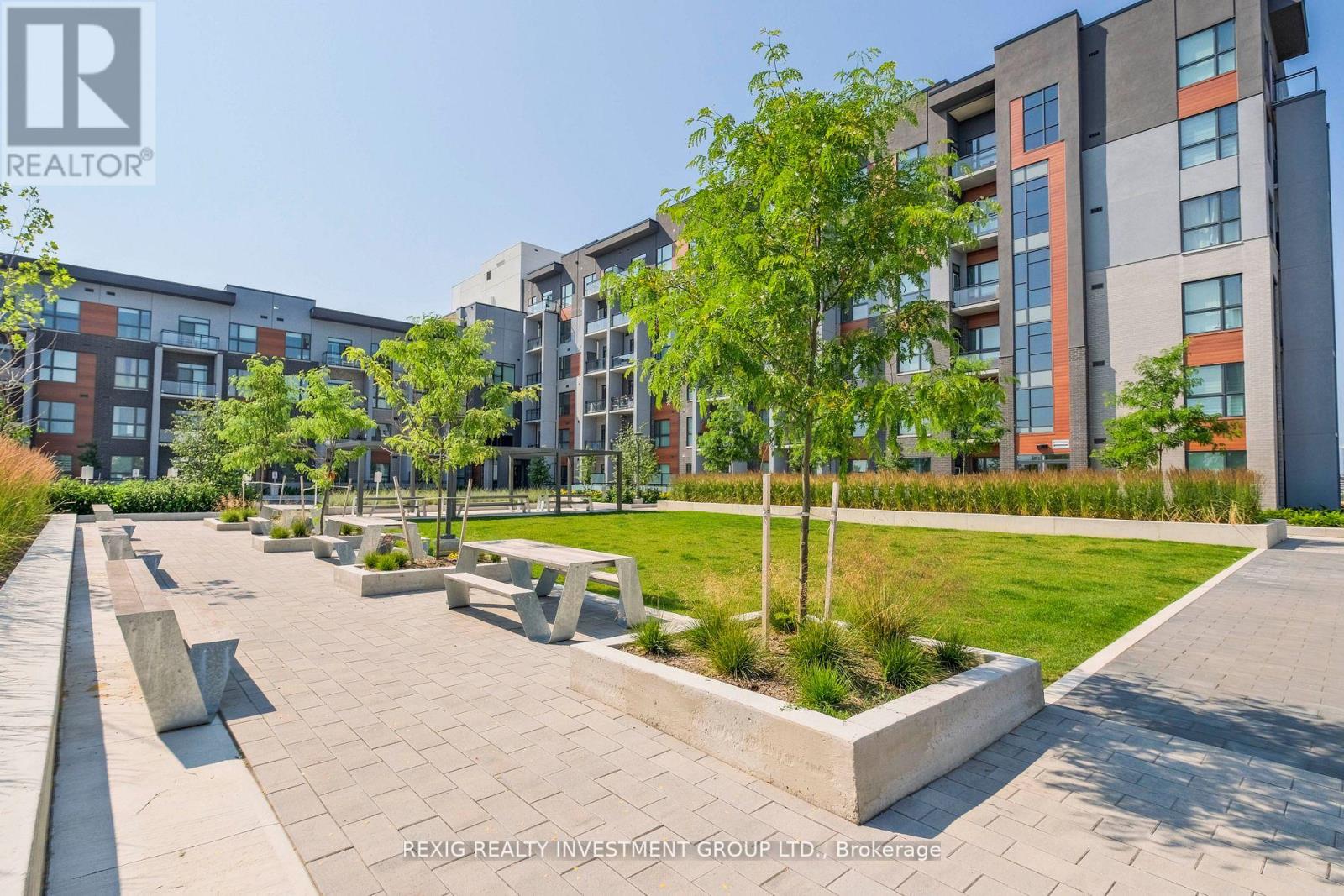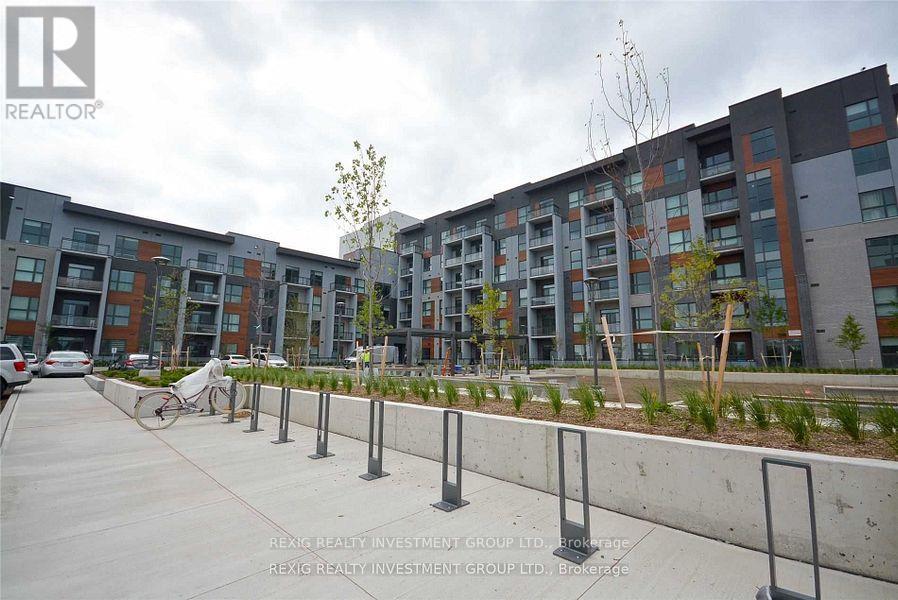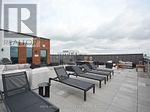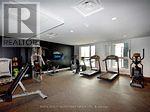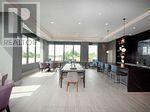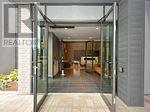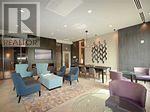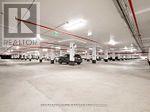407 - 95 Dundas Street W Oakville (Go Glenorchy), Ontario L6M 5N4
$524,900Maintenance, Heat, Common Area Maintenance, Insurance, Water
$410.66 Monthly
Maintenance, Heat, Common Area Maintenance, Insurance, Water
$410.66 MonthlyFantastic One Bedroom Layout With Open Air Balcony, One Parking And One Locker. Contemporary Design With Smart Home Technology With Keyless Entry. Quartz Counter, Tile Backsplash, Kitchen Island Breakfast Bar, Light Filled Living Room With W/O to Balcony, Upgraded Kitchen Cabinets To Ceiling For Added Storage, Soft Close Hardware, Modern Layout With Sunlight Living Room, Building Amenities Includes Roof Top Lounge Area With Easy Access (Same floor of unit). Party Room, Visitor Parking, Exercise Room, Close to Hwy 407 For Easy Commuting, 10 Minutes to Downtown Oakville With Shops And Restaurants And Nearby Beaches & Walking Trails. All Appliances Included. Let's Make a Deal (id:41954)
Property Details
| MLS® Number | W12455659 |
| Property Type | Single Family |
| Community Name | 1008 - GO Glenorchy |
| Amenities Near By | Schools, Public Transit |
| Community Features | Pet Restrictions, Community Centre |
| Features | Conservation/green Belt, Balcony, In Suite Laundry |
| Parking Space Total | 1 |
Building
| Bathroom Total | 1 |
| Bedrooms Above Ground | 1 |
| Bedrooms Total | 1 |
| Age | 0 To 5 Years |
| Amenities | Exercise Centre, Party Room, Recreation Centre, Visitor Parking, Storage - Locker |
| Appliances | Oven - Built-in, All |
| Cooling Type | Central Air Conditioning |
| Exterior Finish | Brick |
| Heating Fuel | Natural Gas |
| Heating Type | Forced Air |
| Size Interior | 800 - 899 Sqft |
| Type | Apartment |
Parking
| Underground | |
| Garage |
Land
| Acreage | No |
| Land Amenities | Schools, Public Transit |
Rooms
| Level | Type | Length | Width | Dimensions |
|---|---|---|---|---|
| Ground Level | Living Room | 3.67 m | 3.35 m | 3.67 m x 3.35 m |
| Ground Level | Kitchen | 3.49 m | 2.88 m | 3.49 m x 2.88 m |
| Ground Level | Primary Bedroom | 3.74 m | 3.02 m | 3.74 m x 3.02 m |
| Ground Level | Laundry Room | Measurements not available |
Interested?
Contact us for more information
