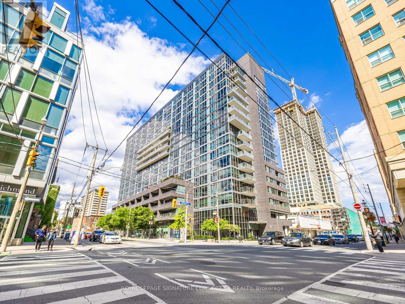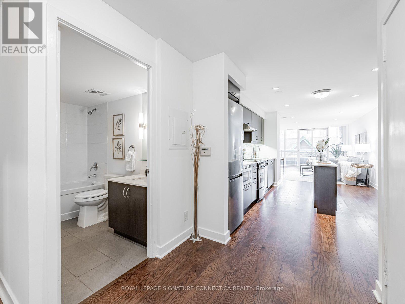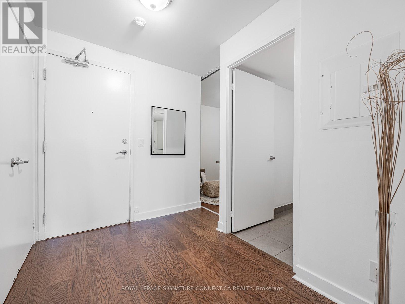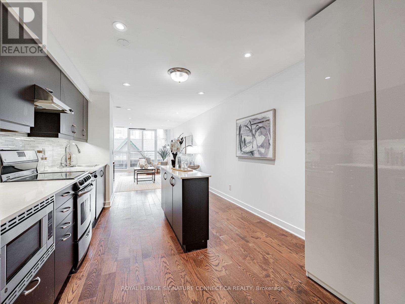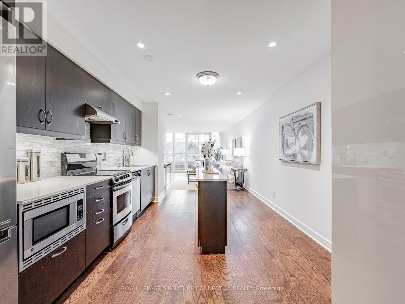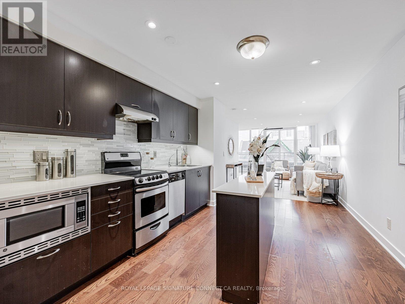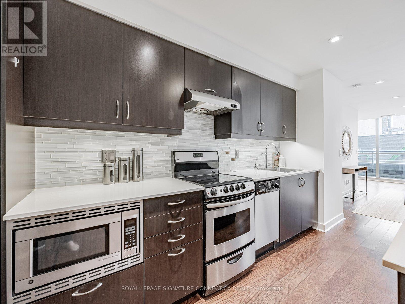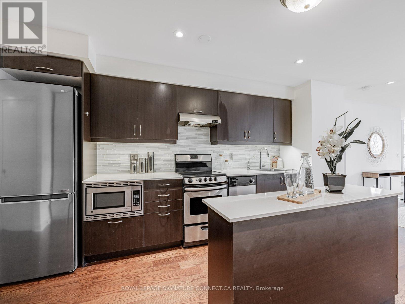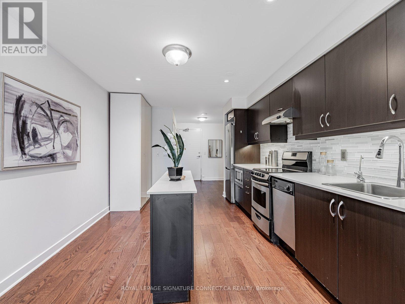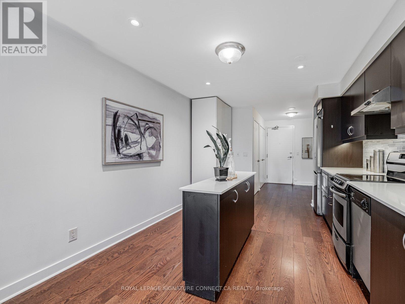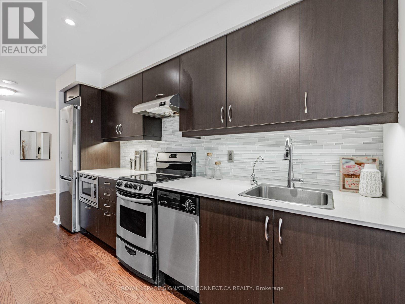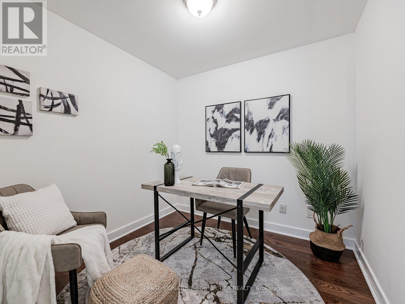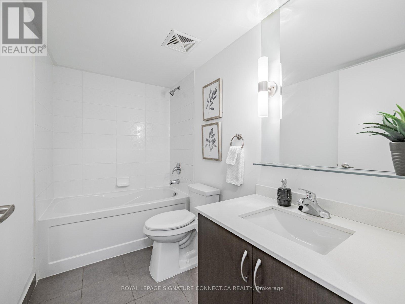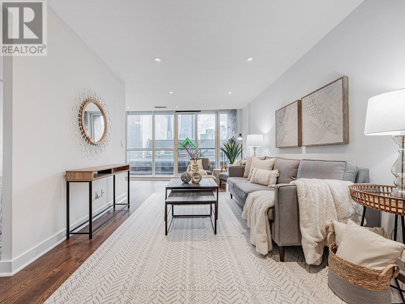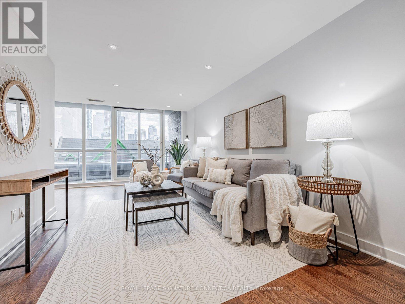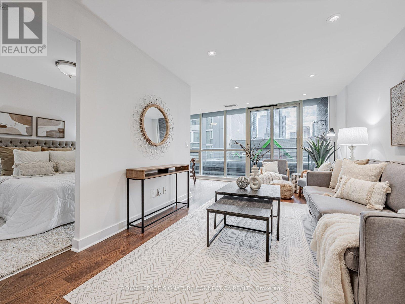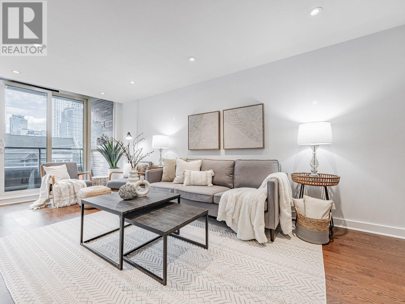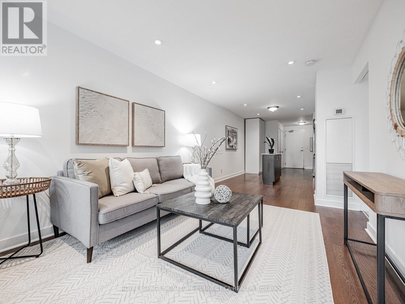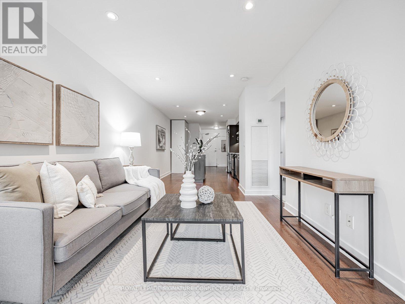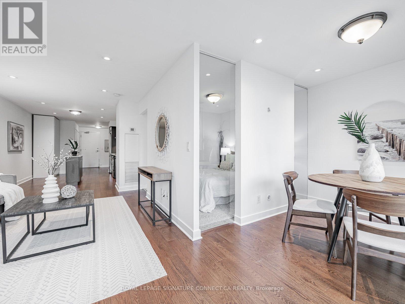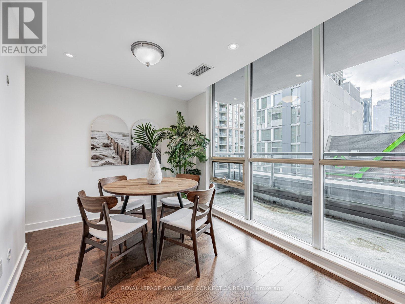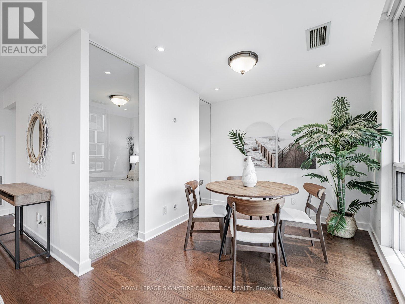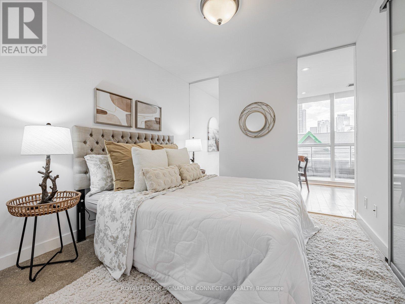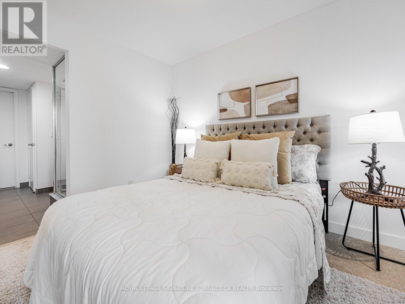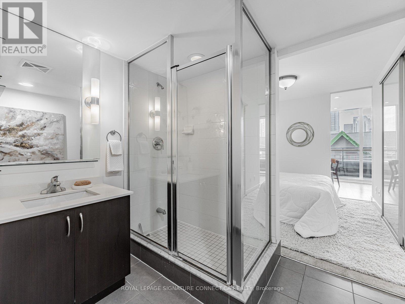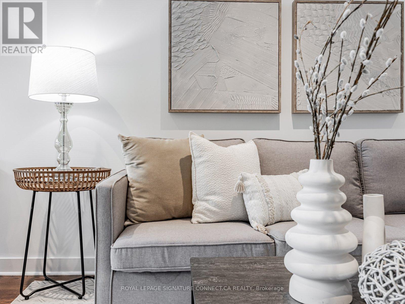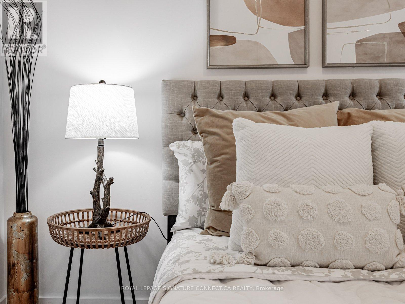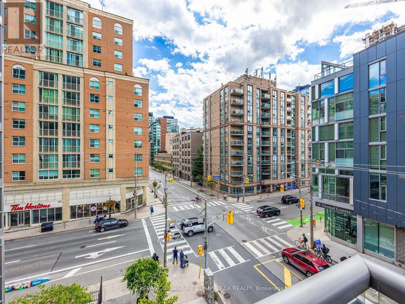407 - 320 Richmond Street W Toronto (Moss Park), Ontario M5A 1P9
$775,000Maintenance, Heat, Water
$822.02 Monthly
Maintenance, Heat, Water
$822.02 MonthlyCondo living the way it should be experienced! In a city of micro-condos, unit 407 stands out from the rest! A LARGE 1+Den that can easily be used as a second bedroom has over 900 sqft of open & bright living space! Big closets throughout the unit, including a walk-in in the primary bedroom, offer you tons of room for storage, and the expansive floor plan means you have plenty of ways to make it your own. Enjoy tons of natural light as the windows span the entire width of the unit, and the newly installed pot lights throughout the living space illuminate this beautiful home at all times of the day. Get east or west in a flash with the King St. streetcar two blocks away, or catch line 1 with a short walk to Yonge St. Never walk far for your groceries again! Nofrills, Metro, and the lovely St. Lawrence market are all within a 300 m radius. Some of the buildings amenities include a gym, guest suites, party room, rooftop deck, and 24hr security. Unit 407 comes with a parking spot and locker. Don't miss the chance to call it home! (id:41954)
Property Details
| MLS® Number | C12404081 |
| Property Type | Single Family |
| Community Name | Moss Park |
| Amenities Near By | Public Transit |
| Community Features | Pet Restrictions |
| Features | Elevator, Balcony |
| Parking Space Total | 1 |
Building
| Bathroom Total | 2 |
| Bedrooms Above Ground | 1 |
| Bedrooms Below Ground | 1 |
| Bedrooms Total | 2 |
| Amenities | Security/concierge, Exercise Centre, Visitor Parking, Storage - Locker |
| Cooling Type | Central Air Conditioning |
| Exterior Finish | Brick, Concrete |
| Flooring Type | Hardwood |
| Heating Fuel | Natural Gas |
| Heating Type | Forced Air |
| Size Interior | 900 - 999 Sqft |
| Type | Apartment |
Parking
| Underground | |
| Garage |
Land
| Acreage | No |
| Land Amenities | Public Transit |
Rooms
| Level | Type | Length | Width | Dimensions |
|---|---|---|---|---|
| Main Level | Living Room | 5.36 m | 3 m | 5.36 m x 3 m |
| Main Level | Dining Room | 2.79 m | 2.57 m | 2.79 m x 2.57 m |
| Main Level | Kitchen | 4.06 m | 3.25 m | 4.06 m x 3.25 m |
| Main Level | Primary Bedroom | 3 m | 2.72 m | 3 m x 2.72 m |
| Main Level | Den | 2.49 m | 0.46 m | 2.49 m x 0.46 m |
https://www.realtor.ca/real-estate/28863441/407-320-richmond-street-w-toronto-moss-park-moss-park
Interested?
Contact us for more information
