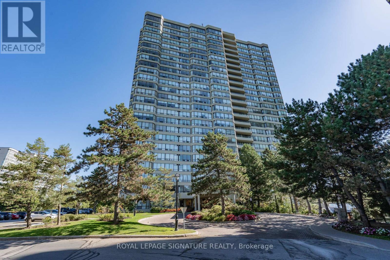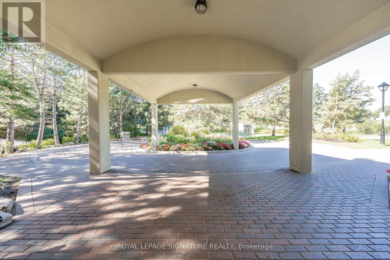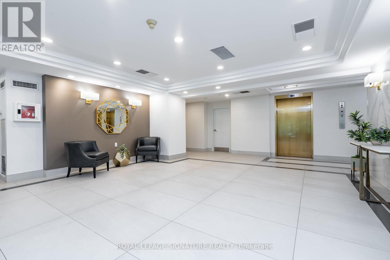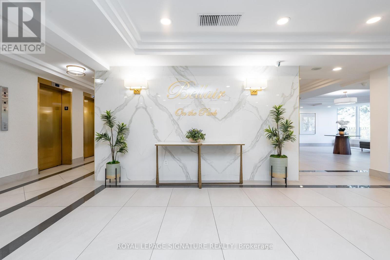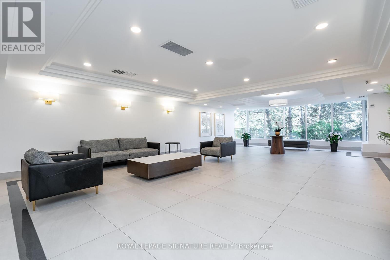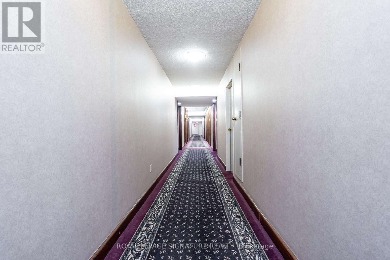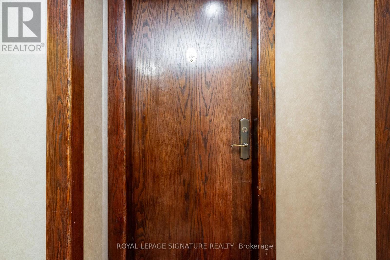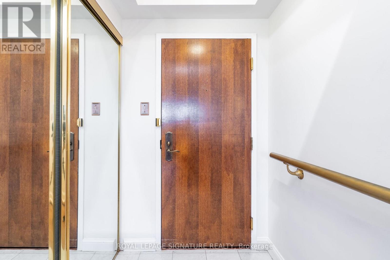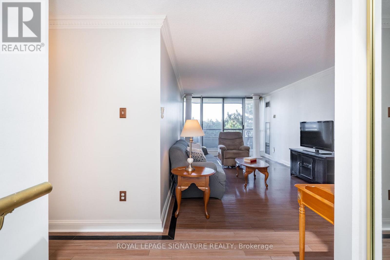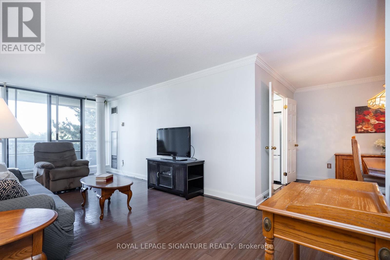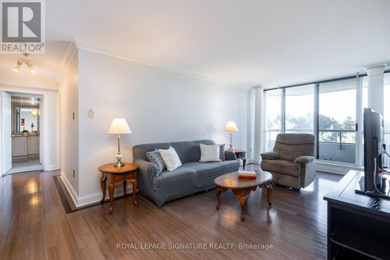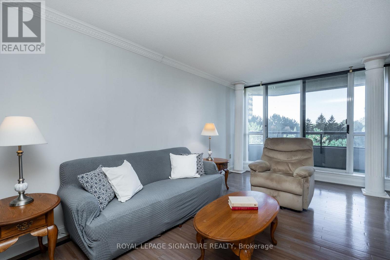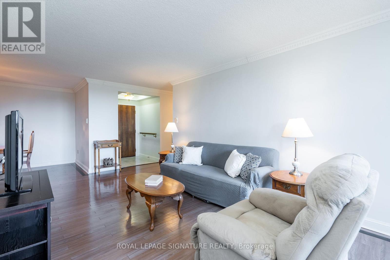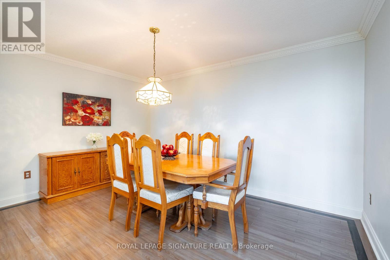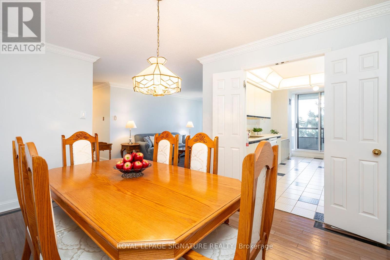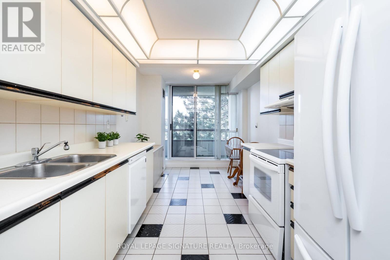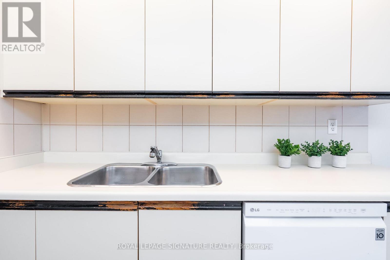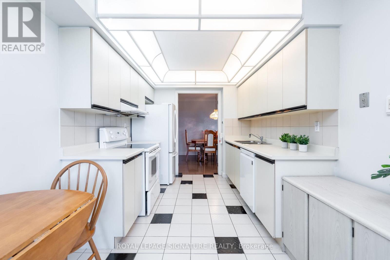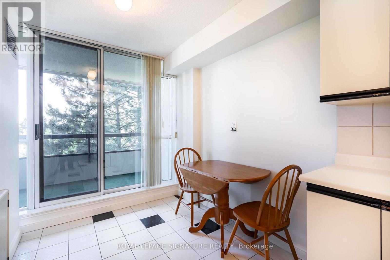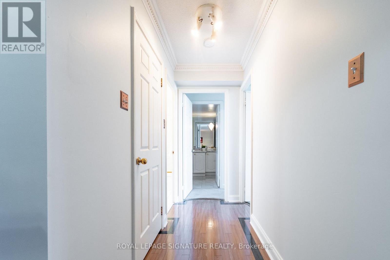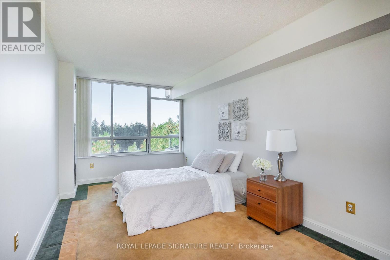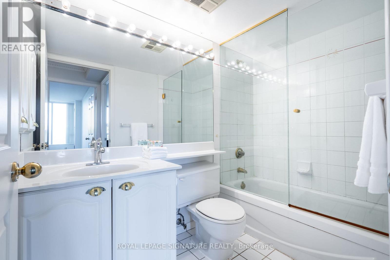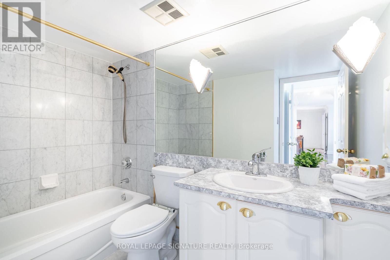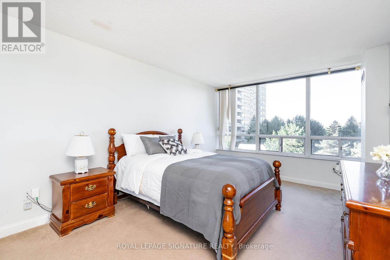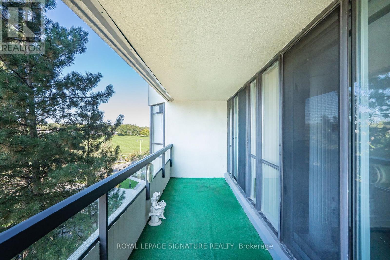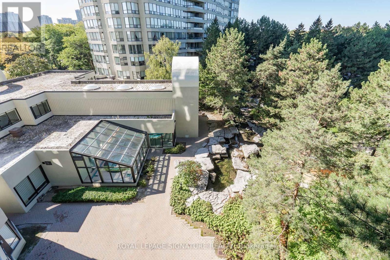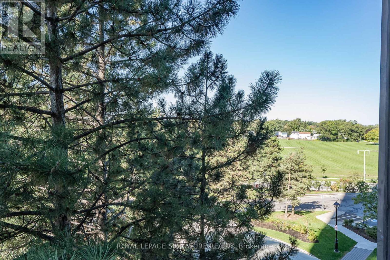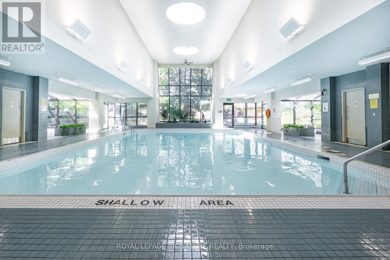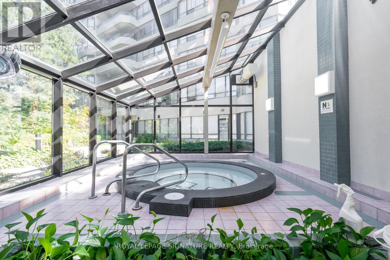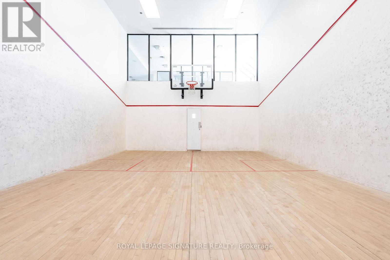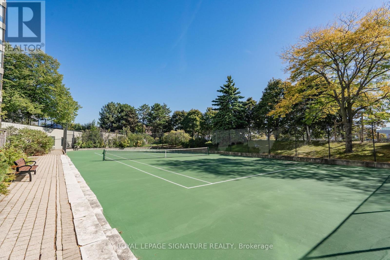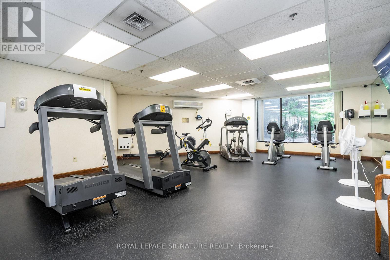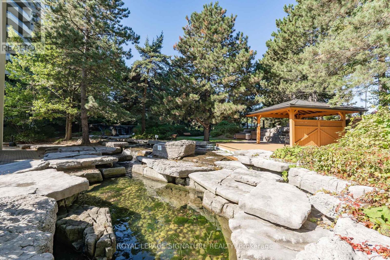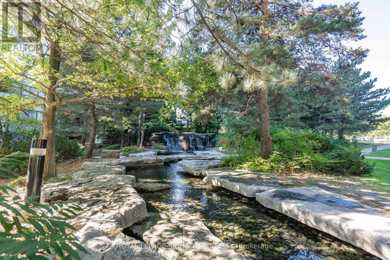2 Bedroom
2 Bathroom
1000 - 1199 sqft
Central Air Conditioning
Forced Air
$539,999Maintenance, Heat, Electricity, Water, Common Area Maintenance, Insurance, Parking
$848 Monthly
Welcome to Unit 407 at Bellair Condominiums, a bright and spacious 2-bedroom, 2-bathunit offering comfort, convenience, and exceptional value. Freshly painted and well maintained, walk-outs to a private open balcony from both the living room and kitchen, and a smart layout with a primary bedroom ensuite, a second bedroom, and in-suite laundry with ample storage. The interior blends hardwood flooring and carpet, creating a warm and inviting atmosphere throughout.This unit includes two owned underground parking spaces and is ideal for first-time buyers, downsizers, or investors looking for a well-maintained home with incredible potential. Bellair Condominiums offers resort-style amenities including an indoor pool, hot tub, sauna, gym, squash and basketball courts, tennis courts, billiards room, party and meeting spaces, BBQ area, sunroom lounges, and scenic walking trails with a gazebo, an outdoor waterfall and so much more. Located just steps from Chinguacousy Park, Bramalea City Centre, public transit, and major highways, this is your chance to own in one of Brampton's most desirable communities. Quick closing available come see the possibilities! (id:41954)
Property Details
|
MLS® Number
|
W12445353 |
|
Property Type
|
Single Family |
|
Community Name
|
Queen Street Corridor |
|
Amenities Near By
|
Park, Public Transit, Schools |
|
Community Features
|
Pets Not Allowed |
|
Features
|
Elevator, In Suite Laundry |
|
Parking Space Total
|
2 |
Building
|
Bathroom Total
|
2 |
|
Bedrooms Above Ground
|
2 |
|
Bedrooms Total
|
2 |
|
Age
|
31 To 50 Years |
|
Amenities
|
Car Wash, Security/concierge, Exercise Centre |
|
Cooling Type
|
Central Air Conditioning |
|
Exterior Finish
|
Concrete |
|
Flooring Type
|
Hardwood, Ceramic, Carpeted |
|
Heating Fuel
|
Natural Gas |
|
Heating Type
|
Forced Air |
|
Size Interior
|
1000 - 1199 Sqft |
|
Type
|
Apartment |
Parking
Land
|
Acreage
|
No |
|
Land Amenities
|
Park, Public Transit, Schools |
Rooms
| Level |
Type |
Length |
Width |
Dimensions |
|
Main Level |
Living Room |
5.11 m |
3.28 m |
5.11 m x 3.28 m |
|
Main Level |
Dining Room |
4.24 m |
3.1 m |
4.24 m x 3.1 m |
|
Main Level |
Kitchen |
5.11 m |
2.46 m |
5.11 m x 2.46 m |
|
Main Level |
Primary Bedroom |
4.67 m |
3.3 m |
4.67 m x 3.3 m |
|
Main Level |
Bedroom 2 |
4.52 m |
2.84 m |
4.52 m x 2.84 m |
https://www.realtor.ca/real-estate/28952836/407-22-hanover-road-brampton-queen-street-corridor-queen-street-corridor
