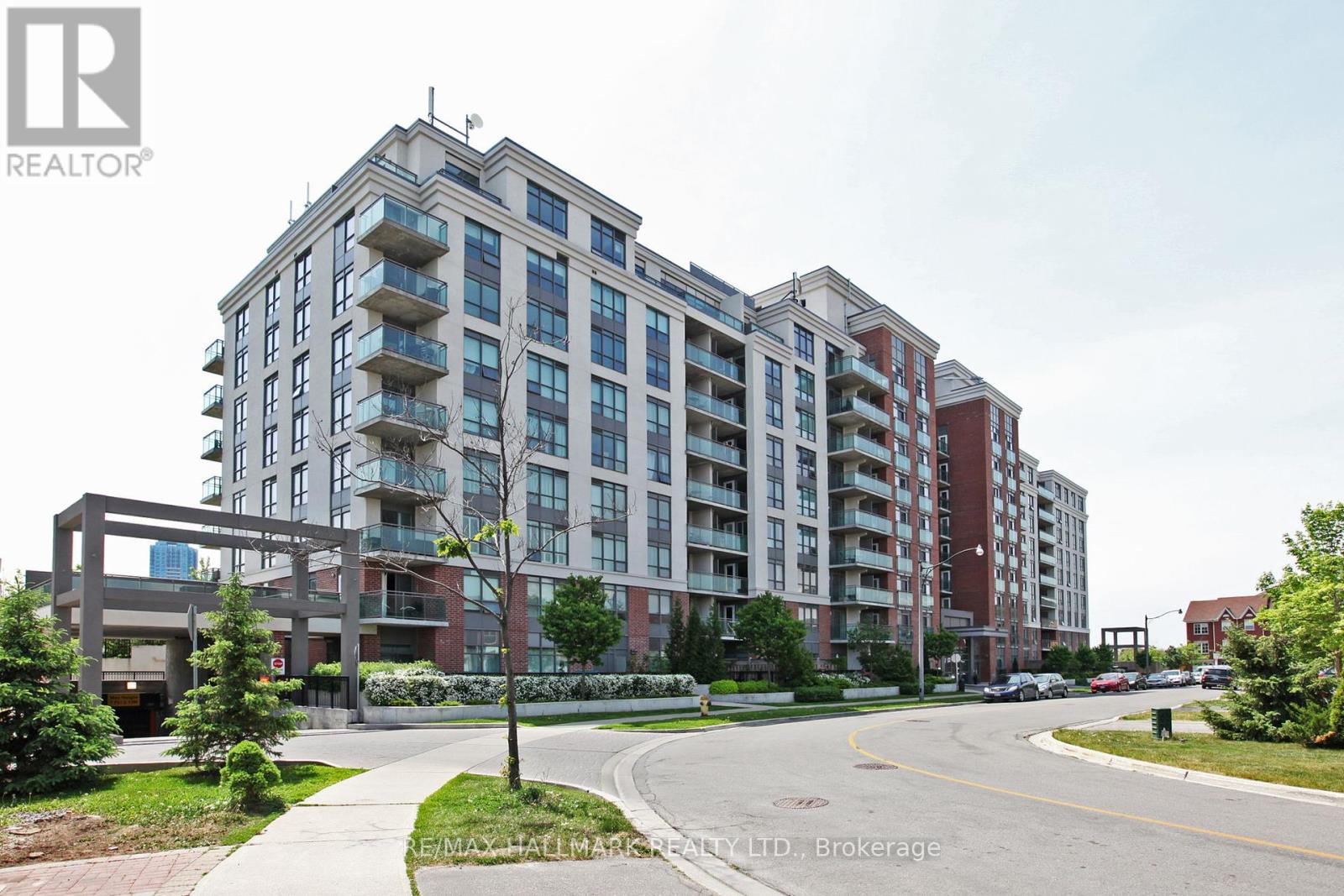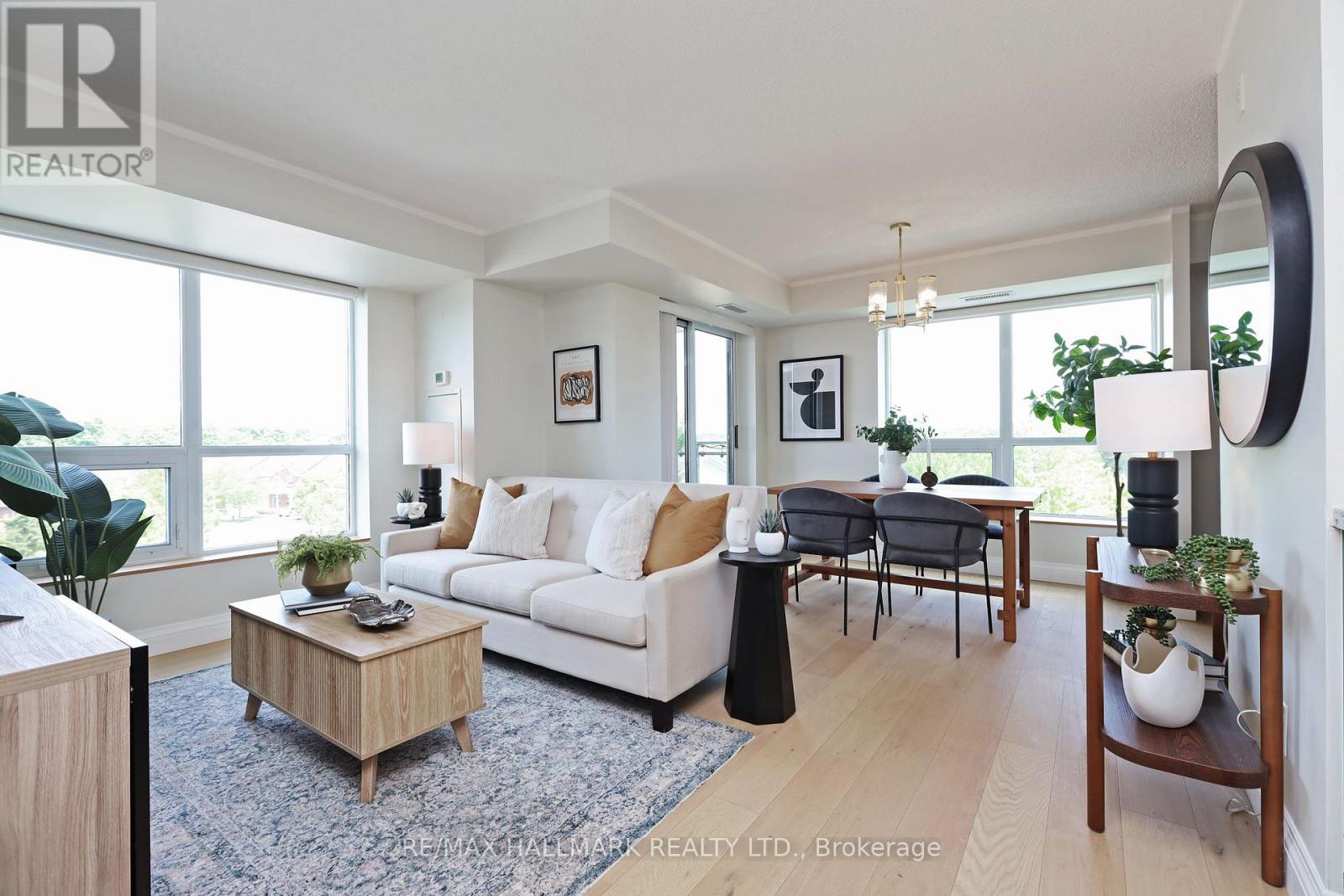407 - 120 Dallimore Circle Toronto (Banbury-Don Mills), Ontario M3C 4J1
$770,000Maintenance, Common Area Maintenance, Heat, Insurance, Parking, Water
$1,077.40 Monthly
Maintenance, Common Area Maintenance, Heat, Insurance, Parking, Water
$1,077.40 MonthlyWelcome to suite 407 at increasingly in-demand 120 Dallimore Circle. Once a hidden gem, this building and location are now getting the notoriety they deserve. Suite 407 takes it further with a full lavish renovation including 2 bathrooms, custom kitchen and new modern energy-efficient appliances, blond oak flooring, new contemporary ceiling fans and paint, all of which make this nearly 1,000 square foot, 2-bedroom plus full den, 2-bathroom home an absolute showstopper. Cozy sun-drenched corner unit overlooking the East Don Trail with a superb split-bedroom layout offering flexibility that suits many a lifestyle. Tucked in between the shopping convenience of the Shops at Don Mills and the (fingers crossed) soon-to-be-open Eglinton LRT, the building has undergone many recent renovations including the gym, party room and hallways with no increase in fees expected. With the space of a house and convenience of a condo, this is an opportunity rarely afforded, and offers a lifestyle seldom achieved. (id:41954)
Open House
This property has open houses!
2:00 pm
Ends at:4:00 pm
2:00 pm
Ends at:4:00 pm
Property Details
| MLS® Number | C12183566 |
| Property Type | Single Family |
| Community Name | Banbury-Don Mills |
| Amenities Near By | Public Transit |
| Community Features | Pet Restrictions |
| Features | Balcony, Carpet Free, In Suite Laundry |
| Parking Space Total | 1 |
| Pool Type | Indoor Pool |
Building
| Bathroom Total | 2 |
| Bedrooms Above Ground | 2 |
| Bedrooms Below Ground | 1 |
| Bedrooms Total | 3 |
| Amenities | Security/concierge, Exercise Centre, Recreation Centre, Party Room, Visitor Parking |
| Cooling Type | Central Air Conditioning |
| Exterior Finish | Concrete |
| Flooring Type | Hardwood, Tile |
| Heating Fuel | Natural Gas |
| Heating Type | Forced Air |
| Size Interior | 900 - 999 Sqft |
| Type | Apartment |
Parking
| Underground | |
| Garage |
Land
| Acreage | No |
| Land Amenities | Public Transit |
Rooms
| Level | Type | Length | Width | Dimensions |
|---|---|---|---|---|
| Ground Level | Living Room | 5.57 m | 4.63 m | 5.57 m x 4.63 m |
| Ground Level | Dining Room | 5.57 m | 4.63 m | 5.57 m x 4.63 m |
| Ground Level | Kitchen | 2.7 m | 2.44 m | 2.7 m x 2.44 m |
| Ground Level | Primary Bedroom | 4.08 m | 3.35 m | 4.08 m x 3.35 m |
| Ground Level | Bedroom 2 | 3.77 m | 2.74 m | 3.77 m x 2.74 m |
| Ground Level | Den | 2.83 m | 1.95 m | 2.83 m x 1.95 m |
Interested?
Contact us for more information










































