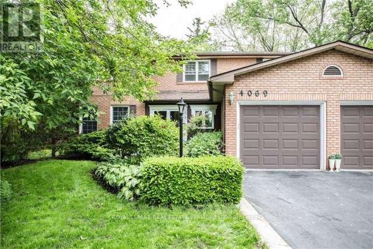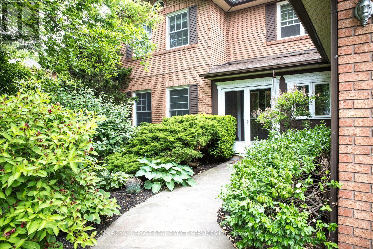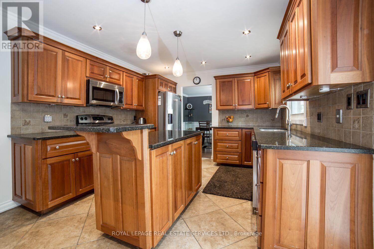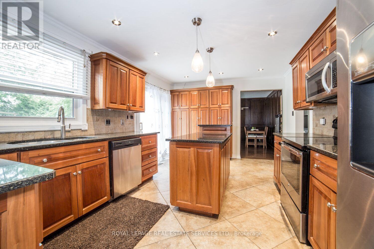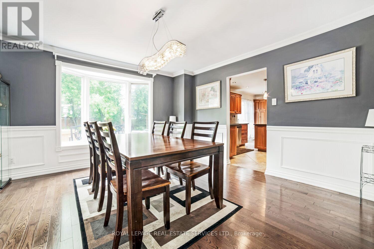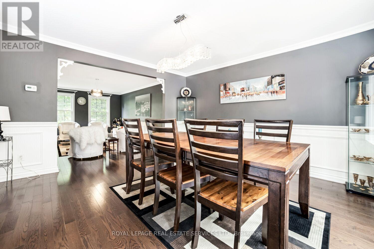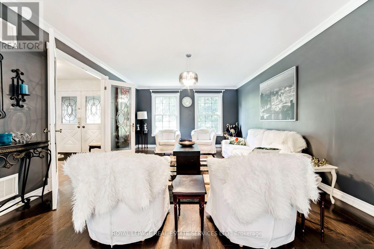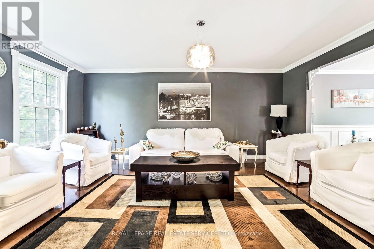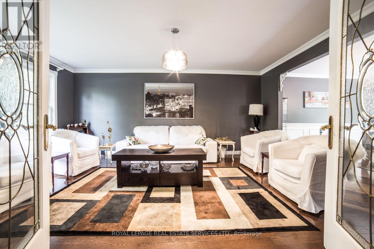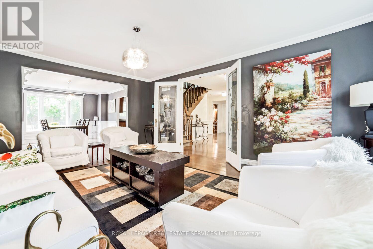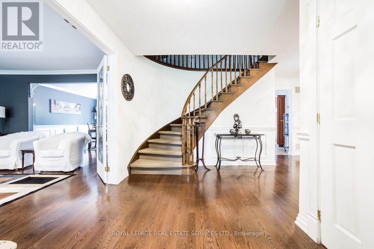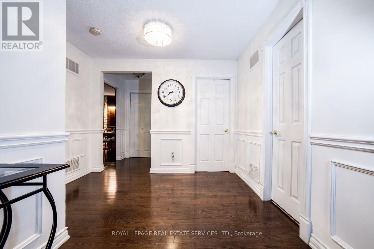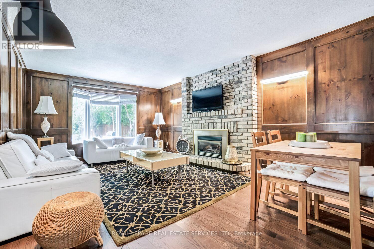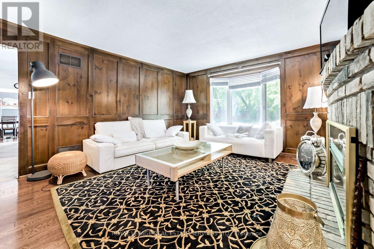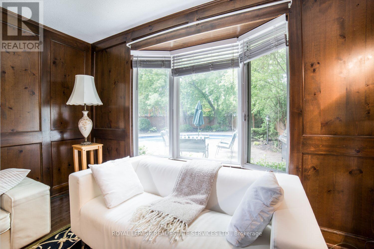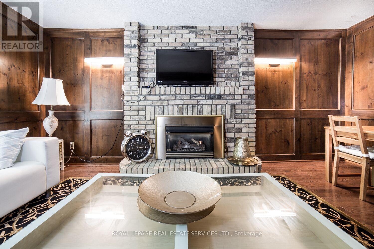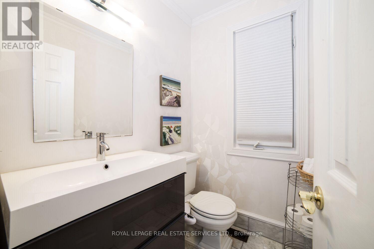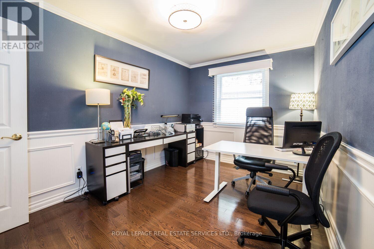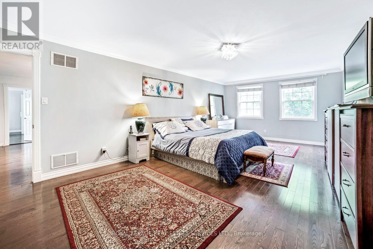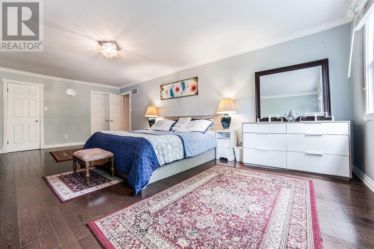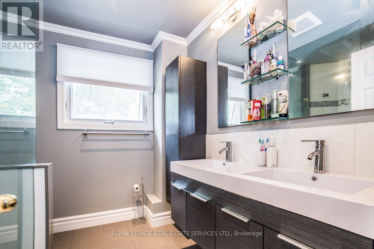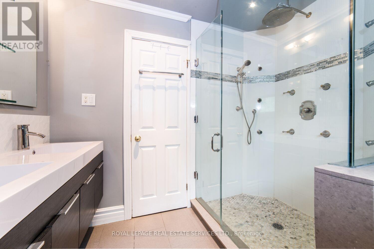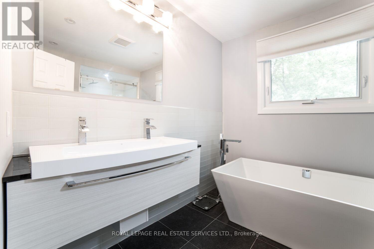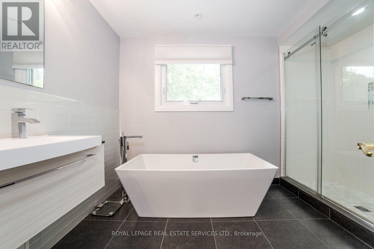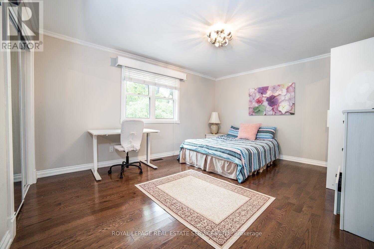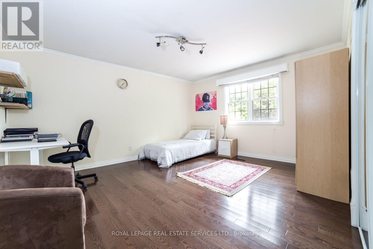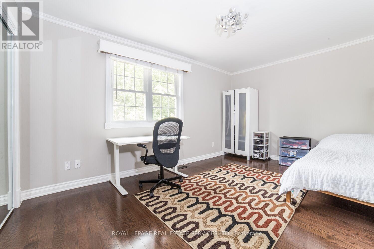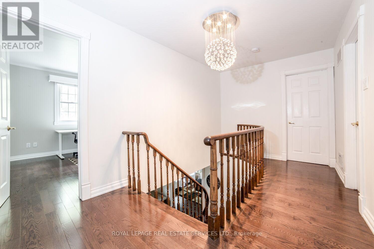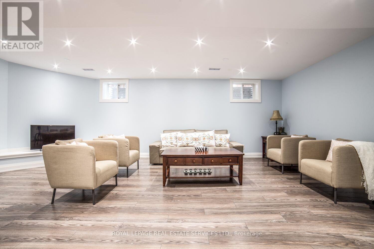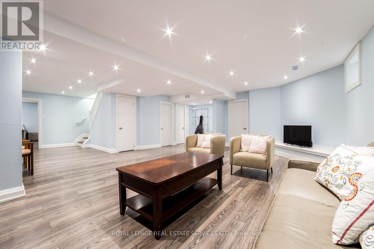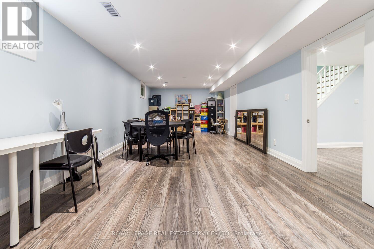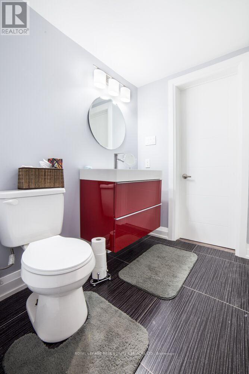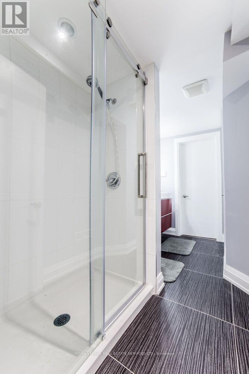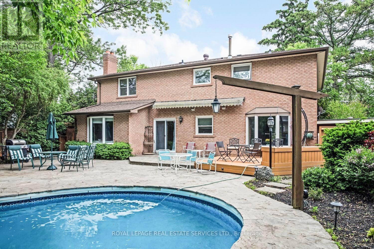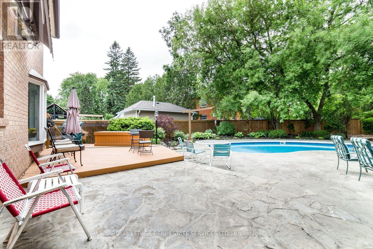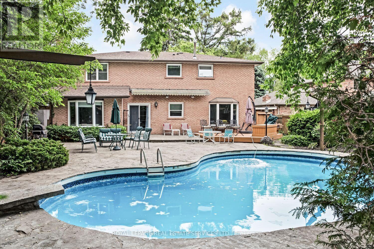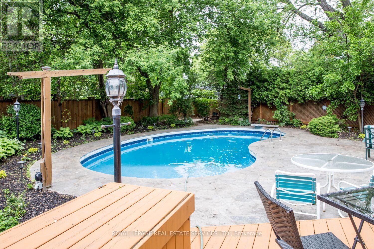5 Bedroom
4 Bathroom
Fireplace
Inground Pool
Central Air Conditioning
Forced Air
$2,399,000
The Highly Sought After Shore acres Area Along The Lakefront Trail.2903 Sqft Gorgeous 4+2 Bedroom Plus Office, Professionally Finished Basement With Rec Room. This Beautiful Home Features Hardwood Flooring On All Floors. With Stainless Steel Appliances. Private Oasis Backyard Pool. Beautifully maintained finished living space including large principle rooms, abundant storage and excellent layout. 3.5 baths, main floor laundry and office! Huge, professionally landscaped backyard with outdoor lighting, and shed. Finished basement with 5th bedroom, 3 piece bath, rec room and multiple storage rooms **EXTRAS** In the lower level, feel the endless space with the open recreation and games room including a separate exercise space and a bathroom (3pc). Lots of storage included. (id:41954)
Property Details
|
MLS® Number
|
W11918496 |
|
Property Type
|
Single Family |
|
Community Name
|
Shoreacres |
|
Parking Space Total
|
8 |
|
Pool Type
|
Inground Pool |
Building
|
Bathroom Total
|
4 |
|
Bedrooms Above Ground
|
4 |
|
Bedrooms Below Ground
|
1 |
|
Bedrooms Total
|
5 |
|
Appliances
|
Dishwasher, Dryer, Microwave, Refrigerator, Stove, Washer, Window Coverings |
|
Basement Development
|
Finished |
|
Basement Type
|
N/a (finished) |
|
Construction Style Attachment
|
Detached |
|
Cooling Type
|
Central Air Conditioning |
|
Exterior Finish
|
Brick, Stucco |
|
Fireplace Present
|
Yes |
|
Flooring Type
|
Hardwood, Tile |
|
Foundation Type
|
Concrete |
|
Half Bath Total
|
1 |
|
Heating Fuel
|
Natural Gas |
|
Heating Type
|
Forced Air |
|
Stories Total
|
2 |
|
Type
|
House |
|
Utility Water
|
Municipal Water |
Parking
Land
|
Acreage
|
No |
|
Sewer
|
Sanitary Sewer |
|
Size Depth
|
162 Ft ,7 In |
|
Size Frontage
|
88 Ft |
|
Size Irregular
|
88.02 X 162.6 Ft |
|
Size Total Text
|
88.02 X 162.6 Ft |
Rooms
| Level |
Type |
Length |
Width |
Dimensions |
|
Second Level |
Primary Bedroom |
4 m |
7.2 m |
4 m x 7.2 m |
|
Second Level |
Bedroom 2 |
3.8 m |
4.5 m |
3.8 m x 4.5 m |
|
Second Level |
Bedroom 3 |
4.6 m |
4.5 m |
4.6 m x 4.5 m |
|
Basement |
Recreational, Games Room |
4.2 m |
12 m |
4.2 m x 12 m |
|
Main Level |
Living Room |
3.3 m |
4 m |
3.3 m x 4 m |
|
Main Level |
Kitchen |
4 m |
4 m |
4 m x 4 m |
|
Main Level |
Family Room |
3.9 m |
5.4 m |
3.9 m x 5.4 m |
|
Main Level |
Office |
2.7 m |
3.9 m |
2.7 m x 3.9 m |
|
Main Level |
Kitchen |
5.2 m |
3.4 m |
5.2 m x 3.4 m |
|
Main Level |
Bedroom 4 |
3.8 m |
4.5 m |
3.8 m x 4.5 m |
|
In Between |
Bedroom 5 |
4.2 m |
9.4 m |
4.2 m x 9.4 m |
https://www.realtor.ca/real-estate/27791149/4069-lakeshore-road-burlington-shoreacres-shoreacres
