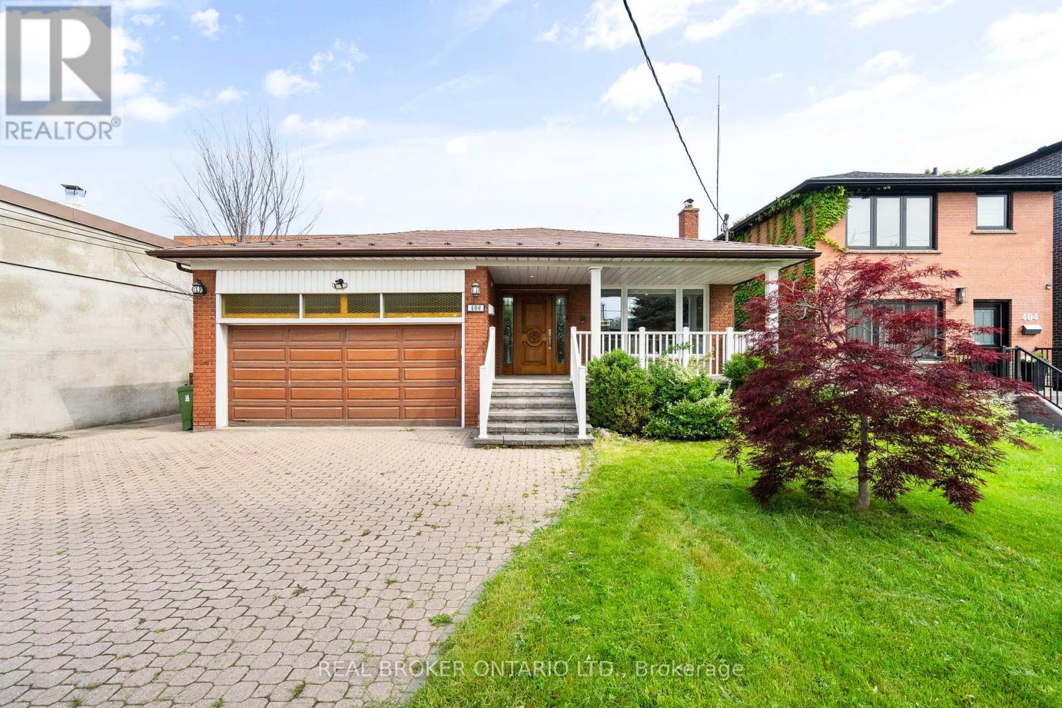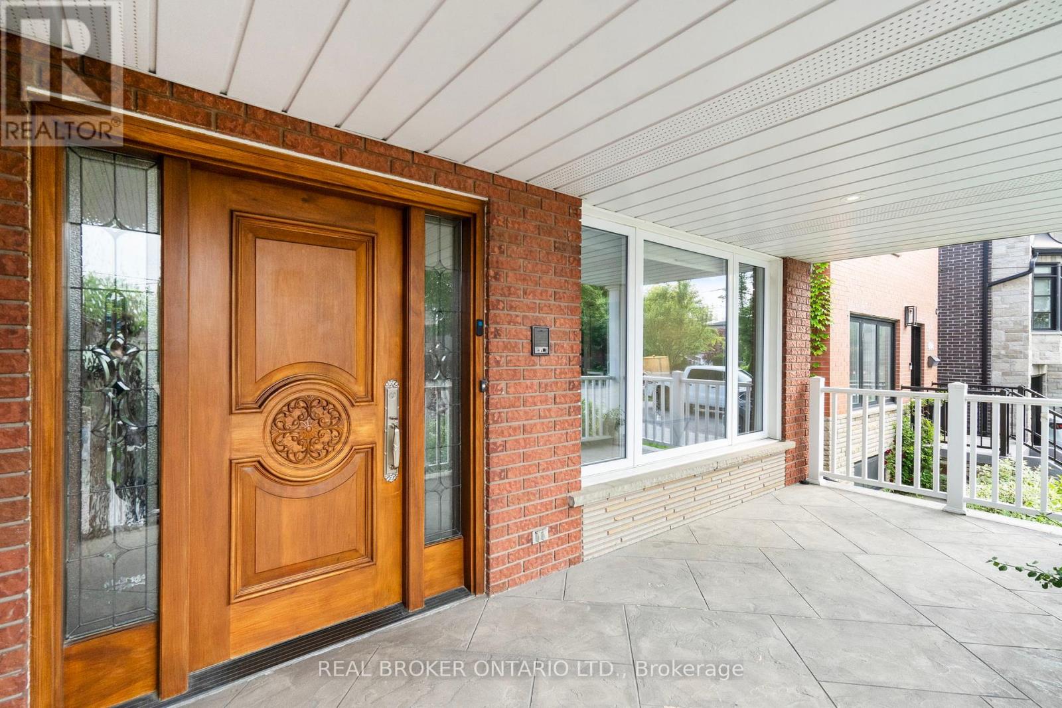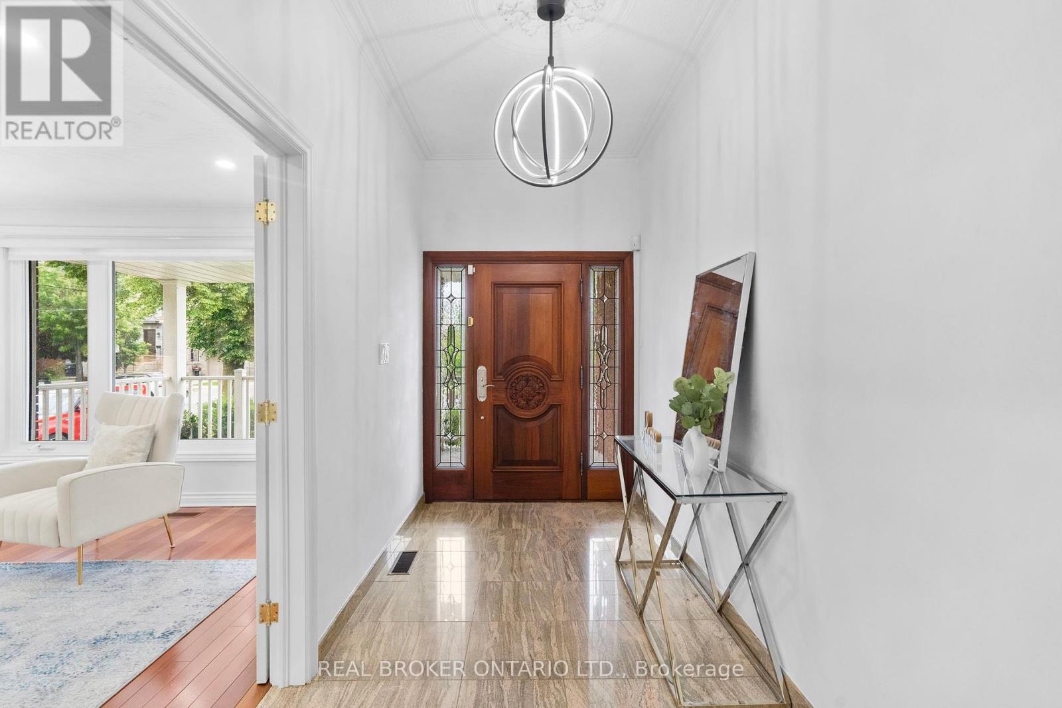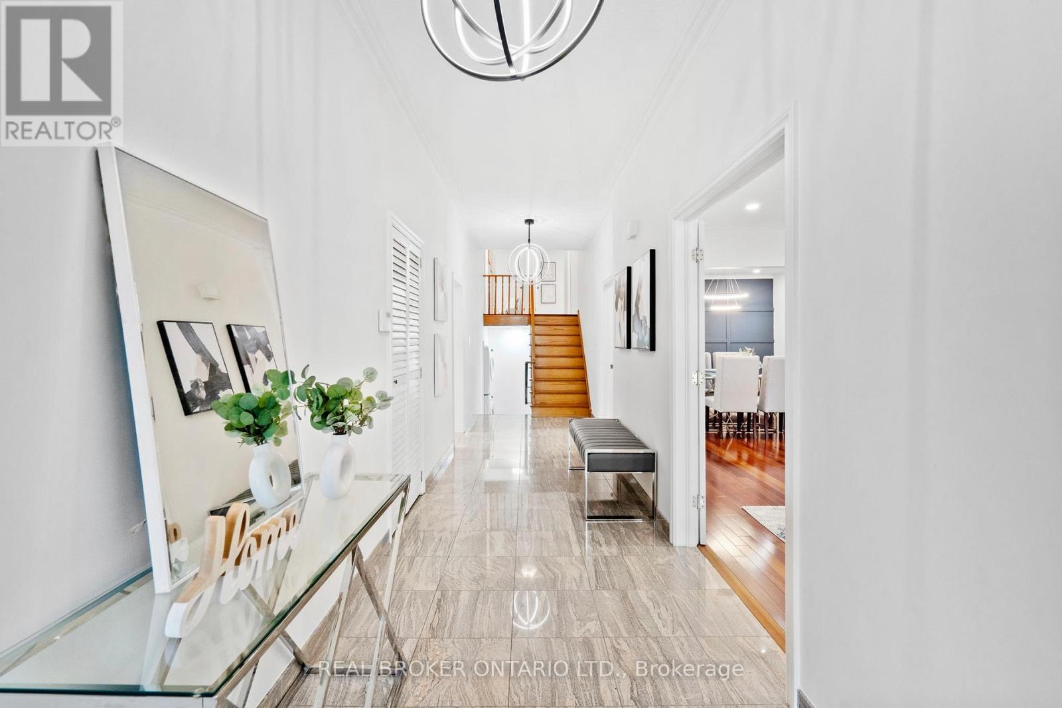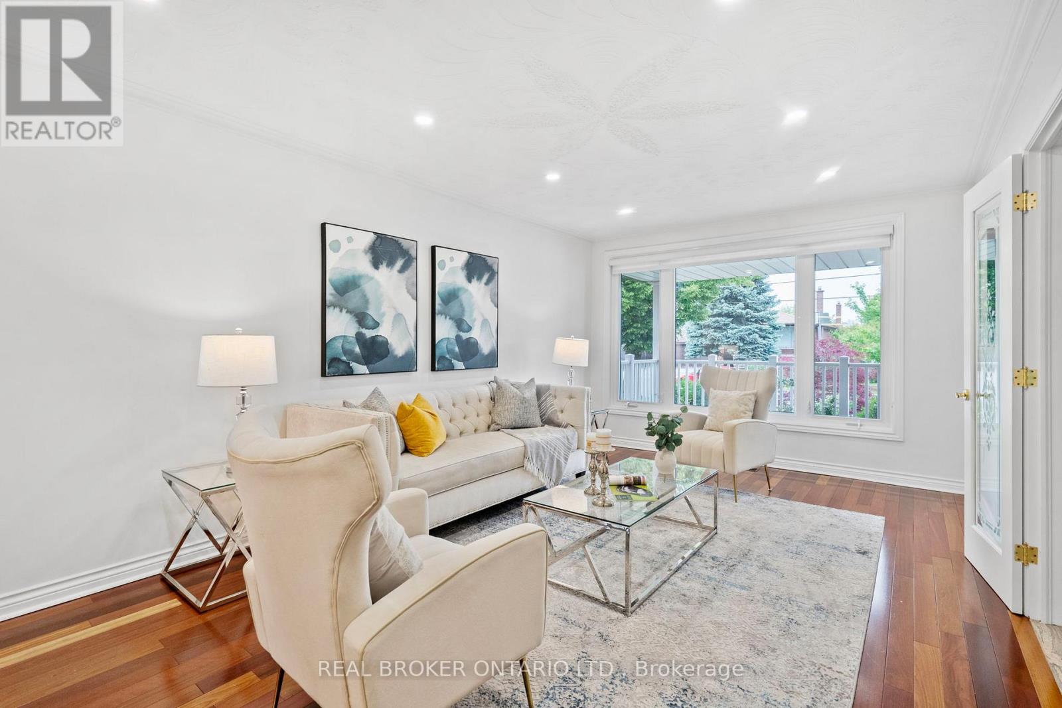7 Bedroom
4 Bathroom
2000 - 2500 sqft
Central Air Conditioning
Forced Air
$1,725,000
Gorgeous 5-Level Backsplit With 3+4 Bedrooms On A Wide 55 Ft Lot In Sought-After Yorkdale-Glen Park. Unique Layout Offers Distinct Living Zones, Perfect For Large Families Or Investors. 3 self-contained units: Main level unit + Separate Side Entrance To A Private Apartment + Separate Entrance To Finished Basement Ideal For Multi-Generational Living Or Rental Income.Located Minutes To Yorkdale Mall, Lawrence Square, Transit, And Major Highways. Enjoy Endless Dining, Shopping, And Entertainment Options Right At Your Doorstep. A True Blend Of Comfort, Functionality, And Prime Location This One Has It All. (id:41954)
Property Details
|
MLS® Number
|
W12243226 |
|
Property Type
|
Single Family |
|
Community Name
|
Yorkdale-Glen Park |
|
Features
|
In-law Suite |
|
Parking Space Total
|
5 |
Building
|
Bathroom Total
|
4 |
|
Bedrooms Above Ground
|
3 |
|
Bedrooms Below Ground
|
4 |
|
Bedrooms Total
|
7 |
|
Age
|
31 To 50 Years |
|
Appliances
|
Central Vacuum, Cooktop, Dishwasher, Dryer, Microwave, Oven, Hood Fan, Stove, Washer, Window Coverings, Refrigerator |
|
Basement Development
|
Finished |
|
Basement Features
|
Separate Entrance |
|
Basement Type
|
N/a (finished) |
|
Construction Style Attachment
|
Detached |
|
Construction Style Split Level
|
Backsplit |
|
Cooling Type
|
Central Air Conditioning |
|
Exterior Finish
|
Brick |
|
Flooring Type
|
Hardwood, Vinyl, Ceramic |
|
Foundation Type
|
Poured Concrete |
|
Heating Fuel
|
Natural Gas |
|
Heating Type
|
Forced Air |
|
Size Interior
|
2000 - 2500 Sqft |
|
Type
|
House |
|
Utility Water
|
Municipal Water |
Parking
Land
|
Acreage
|
No |
|
Sewer
|
Sanitary Sewer |
|
Size Depth
|
135 Ft ,6 In |
|
Size Frontage
|
55 Ft ,2 In |
|
Size Irregular
|
55.2 X 135.5 Ft |
|
Size Total Text
|
55.2 X 135.5 Ft|under 1/2 Acre |
|
Zoning Description
|
Residential |
Rooms
| Level |
Type |
Length |
Width |
Dimensions |
|
Lower Level |
Bedroom |
3.37 m |
4.63 m |
3.37 m x 4.63 m |
|
Lower Level |
Bedroom |
3.23 m |
2.92 m |
3.23 m x 2.92 m |
|
Lower Level |
Bedroom |
5.37 m |
4.54 m |
5.37 m x 4.54 m |
|
Main Level |
Dining Room |
3.65 m |
3.4 m |
3.65 m x 3.4 m |
|
Main Level |
Living Room |
5.61 m |
3.51 m |
5.61 m x 3.51 m |
|
Main Level |
Kitchen |
5.1 m |
3.22 m |
5.1 m x 3.22 m |
|
Main Level |
Living Room |
5.69 m |
3.98 m |
5.69 m x 3.98 m |
|
Main Level |
Kitchen |
3.98 m |
3.07 m |
3.98 m x 3.07 m |
|
Main Level |
Bedroom 4 |
3.17 m |
3.36 m |
3.17 m x 3.36 m |
|
Upper Level |
Primary Bedroom |
4.27 m |
3.62 m |
4.27 m x 3.62 m |
|
Upper Level |
Bedroom 2 |
4.55 m |
2.88 m |
4.55 m x 2.88 m |
|
Upper Level |
Bedroom 3 |
3.4 m |
2.5 m |
3.4 m x 2.5 m |
Utilities
|
Electricity
|
Available |
|
Sewer
|
Installed |
https://www.realtor.ca/real-estate/28516475/406-glen-park-avenue-toronto-yorkdale-glen-park-yorkdale-glen-park
