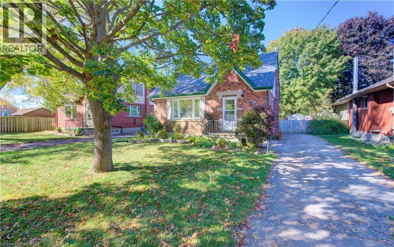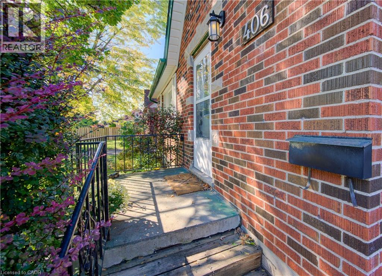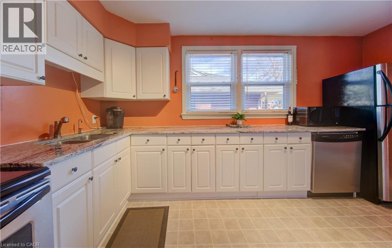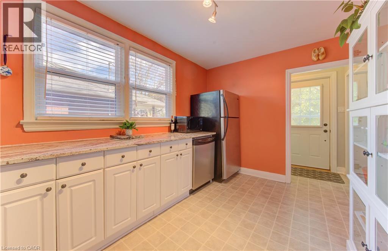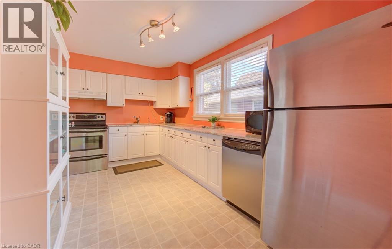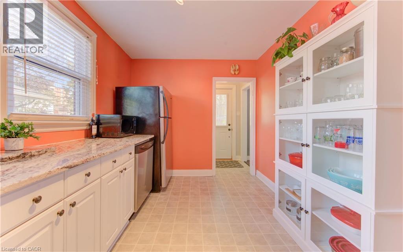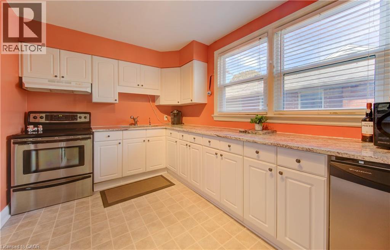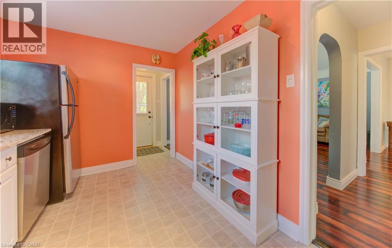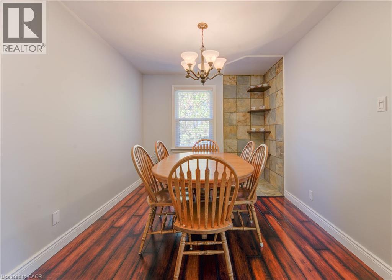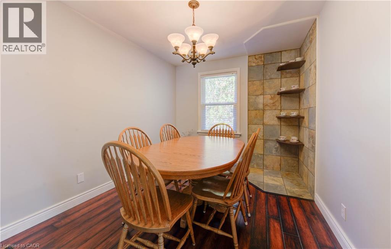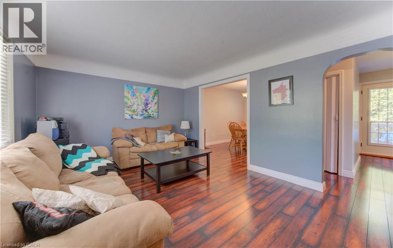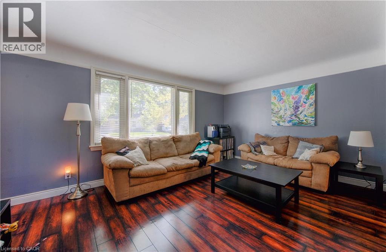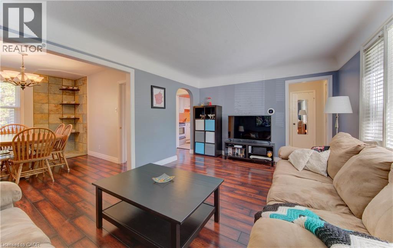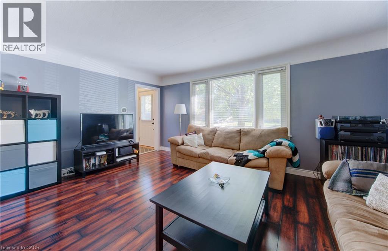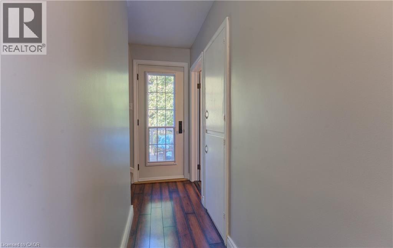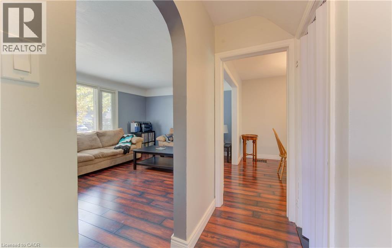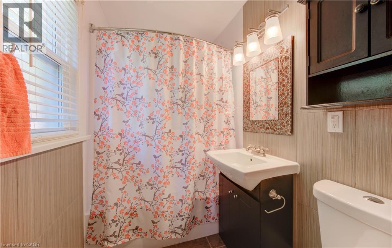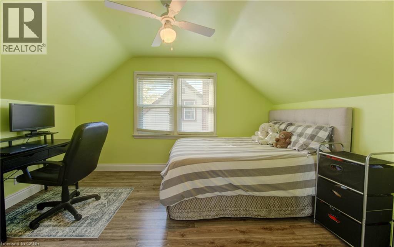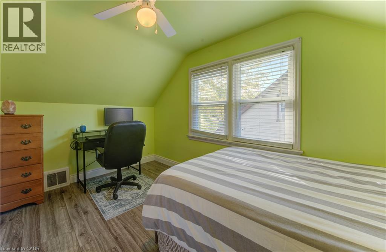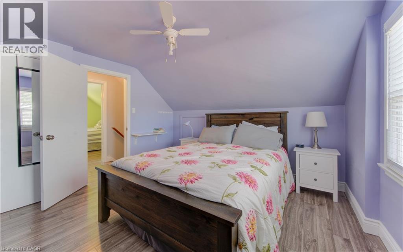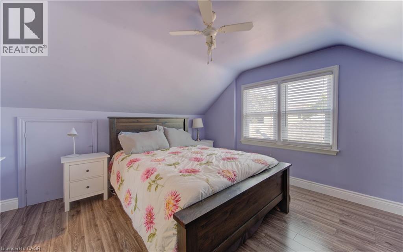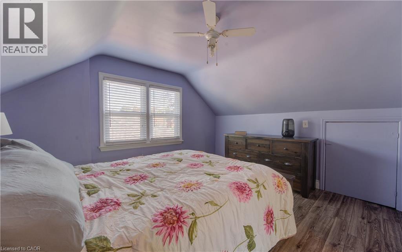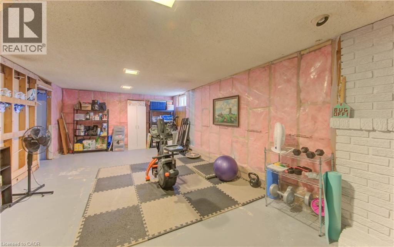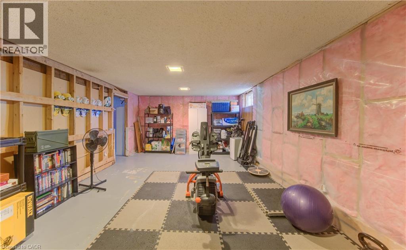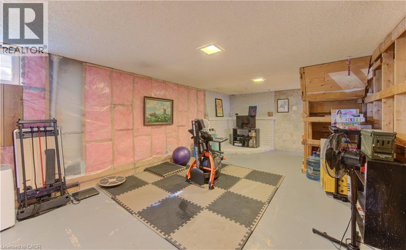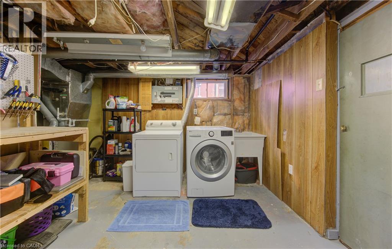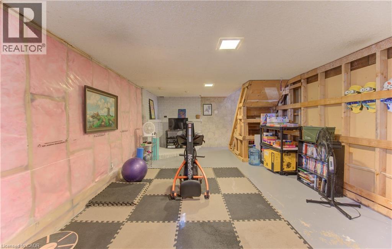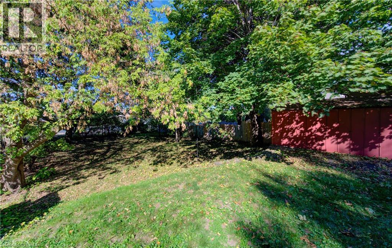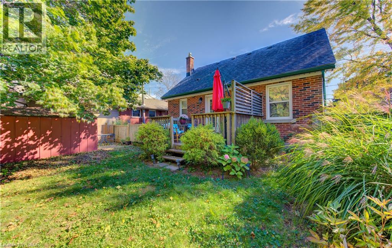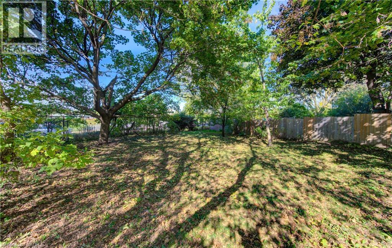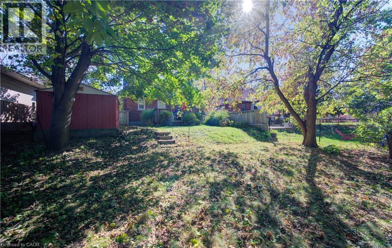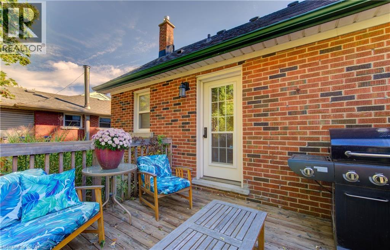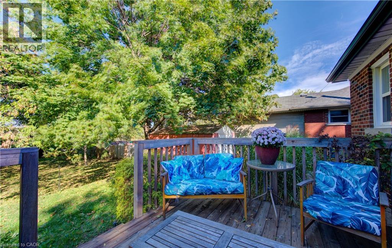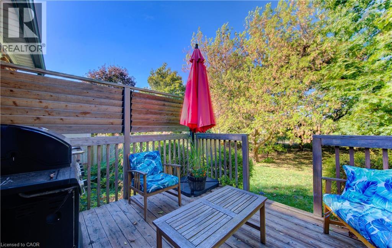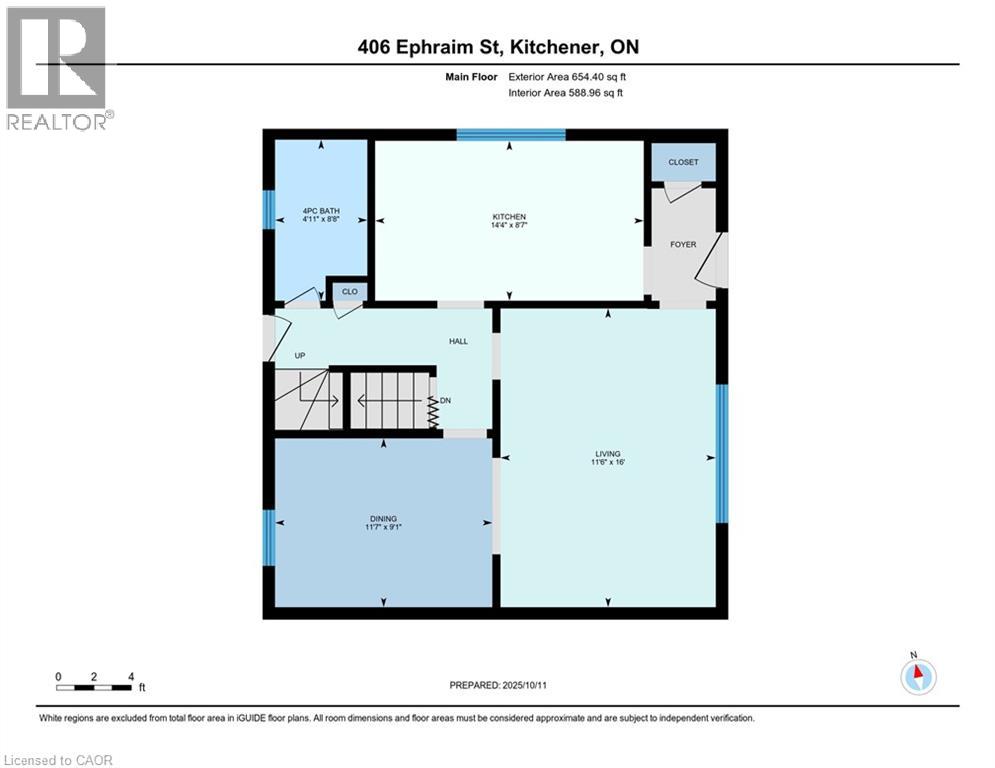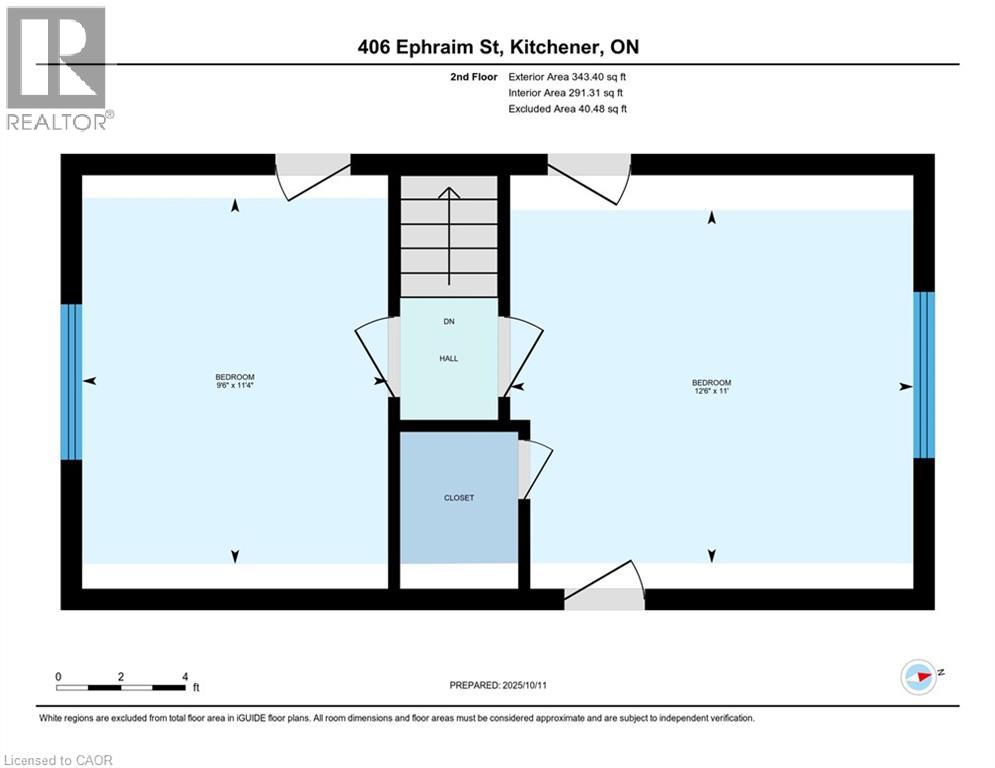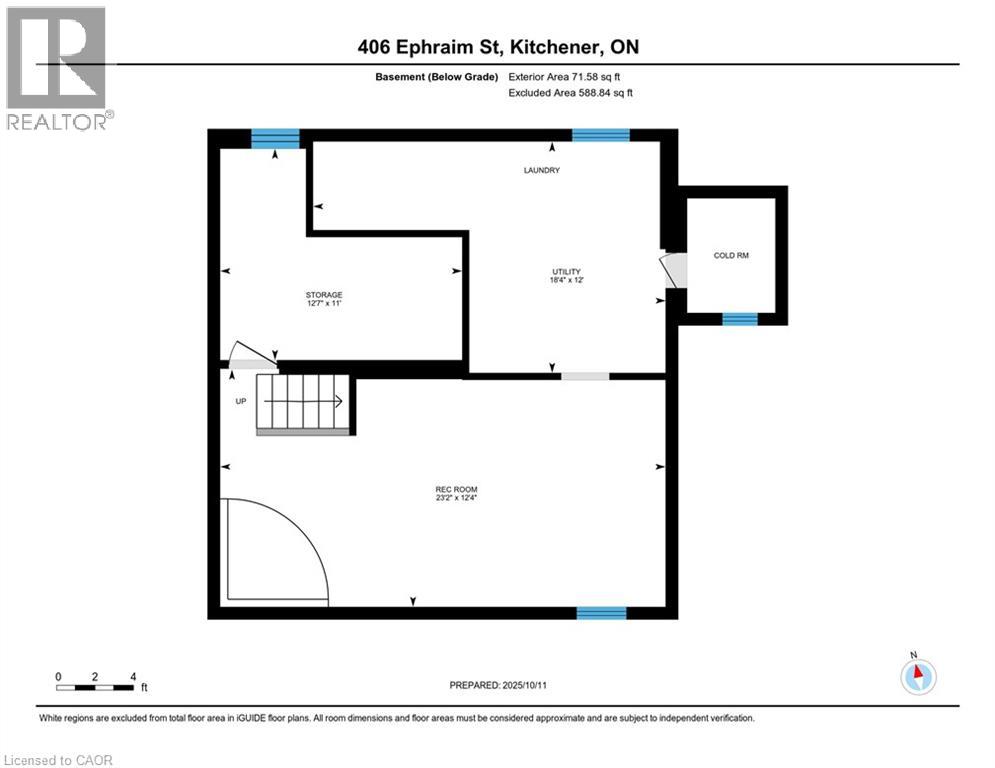2 Bedroom
1 Bathroom
1017 sqft
Central Air Conditioning
Forced Air
$499,000
This charming 1 1/2 storey home near downtown offers character and convenience just minutes from downtown. Featuring two comfortable bedrooms and one updated bath, it's perfect for first-time buyers, downsizers, or anyone seeking a cozy space with easy access to city amenities. The inviting main floor includes a bright living area, a functional kitchen with quartz countertops, and a welcoming dining space ideal for everyday living. Upstairs you'll find two well-sized bedrooms with plenty of natural light. Enjoy a private backyard, perfect for relaxing or entertaining, and the bonus of being close to shops, restaurants parks, and transit. A charming home in a great location- move in and make it your own! Newer windows and doors, Bathroom 2014,A/c 2014 (id:41954)
Property Details
|
MLS® Number
|
40778586 |
|
Property Type
|
Single Family |
|
Amenities Near By
|
Airport, Golf Nearby, Hospital, Park, Place Of Worship, Playground, Public Transit, Schools, Shopping |
|
Community Features
|
Community Centre, School Bus |
|
Equipment Type
|
Water Heater |
|
Parking Space Total
|
4 |
|
Rental Equipment Type
|
Water Heater |
Building
|
Bathroom Total
|
1 |
|
Bedrooms Above Ground
|
2 |
|
Bedrooms Total
|
2 |
|
Appliances
|
Dishwasher, Dryer, Refrigerator, Stove, Water Softener, Washer, Hood Fan, Window Coverings |
|
Basement Development
|
Partially Finished |
|
Basement Type
|
Full (partially Finished) |
|
Construction Style Attachment
|
Detached |
|
Cooling Type
|
Central Air Conditioning |
|
Exterior Finish
|
Brick, Brick Veneer |
|
Fire Protection
|
Smoke Detectors |
|
Fixture
|
Ceiling Fans |
|
Foundation Type
|
Poured Concrete |
|
Heating Fuel
|
Natural Gas |
|
Heating Type
|
Forced Air |
|
Stories Total
|
2 |
|
Size Interior
|
1017 Sqft |
|
Type
|
House |
|
Utility Water
|
Municipal Water |
Land
|
Access Type
|
Highway Access, Highway Nearby |
|
Acreage
|
No |
|
Land Amenities
|
Airport, Golf Nearby, Hospital, Park, Place Of Worship, Playground, Public Transit, Schools, Shopping |
|
Sewer
|
Municipal Sewage System |
|
Size Frontage
|
47 Ft |
|
Size Total Text
|
Under 1/2 Acre |
|
Zoning Description
|
R4 |
Rooms
| Level |
Type |
Length |
Width |
Dimensions |
|
Second Level |
Bedroom |
|
|
11'4'' x 9'6'' |
|
Second Level |
Bedroom |
|
|
12'6'' x 11'0'' |
|
Basement |
Utility Room |
|
|
18'4'' x 12'0'' |
|
Basement |
Storage |
|
|
12'7'' x 11'0'' |
|
Basement |
Recreation Room |
|
|
23'2'' x 12'4'' |
|
Main Level |
4pc Bathroom |
|
|
Measurements not available |
|
Main Level |
Living Room |
|
|
16'0'' x 11'6'' |
|
Main Level |
Dining Room |
|
|
11'7'' x 9'1'' |
|
Main Level |
Kitchen |
|
|
14'4'' x 8'7'' |
https://www.realtor.ca/real-estate/28984968/406-ephraim-street-kitchener
