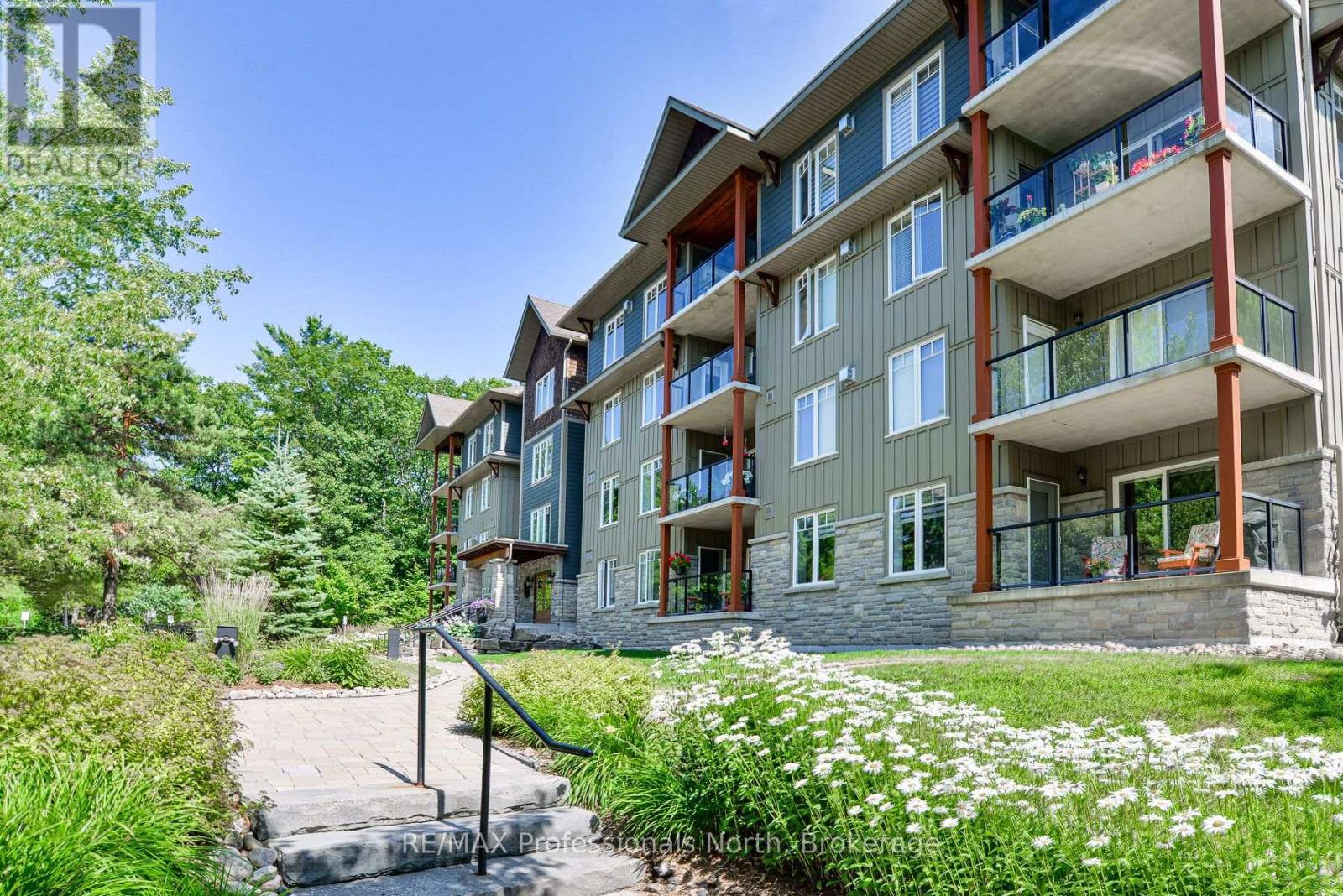406 - 391 B Manitoba Street Bracebridge (Macaulay), Ontario P1L 0B5
$569,900Maintenance, Water, Common Area Maintenance, Parking
$742 Monthly
Maintenance, Water, Common Area Maintenance, Parking
$742 MonthlyWelcome to Granite Springs. This one owner condo has been meticulously maintained and enjoyed. Boasting high ceilings, crown moulding, a fireplace and impressive panoramic views from the balcony, this condo is sure to impress. Enjoy the privacy and that this top floor, end unit location offers. The condo features 2 bedrooms and two baths, in suite laundry, a personal storage locker and a dedicated parking space in the underground parking garage. The primary suite includes a 3 piece ensuite bath, large walk in closet and walk out to the balcony. The property also houses the Granite Springs Clubhouse which consists of a library, fitness room, kitchen and large social events room. All of this is nicely situated close to town conveniences and the Muskoka Curling and Golf Club. A turn key and enjoy property. (id:41954)
Property Details
| MLS® Number | X12308385 |
| Property Type | Single Family |
| Community Name | Macaulay |
| Amenities Near By | Hospital, Public Transit |
| Community Features | Pet Restrictions |
| Features | Cul-de-sac, Wooded Area, Elevator, Balcony |
| Parking Space Total | 1 |
| Structure | Clubhouse |
Building
| Bathroom Total | 2 |
| Bedrooms Above Ground | 2 |
| Bedrooms Total | 2 |
| Amenities | Exercise Centre, Visitor Parking, Fireplace(s), Storage - Locker |
| Appliances | Water Heater - Tankless, Dishwasher, Dryer, Microwave, Range, Stove, Washer, Whirlpool, Refrigerator |
| Cooling Type | Central Air Conditioning |
| Exterior Finish | Wood, Stone |
| Fireplace Present | Yes |
| Fireplace Total | 1 |
| Heating Fuel | Natural Gas |
| Heating Type | Forced Air |
| Size Interior | 900 - 999 Sqft |
| Type | Apartment |
Parking
| Underground | |
| Garage |
Land
| Acreage | No |
| Land Amenities | Hospital, Public Transit |
Rooms
| Level | Type | Length | Width | Dimensions |
|---|---|---|---|---|
| Main Level | Foyer | 2.39 m | 2.95 m | 2.39 m x 2.95 m |
| Main Level | Kitchen | 2.86 m | 2.96 m | 2.86 m x 2.96 m |
| Main Level | Dining Room | 2.65 m | 2.96 m | 2.65 m x 2.96 m |
| Main Level | Living Room | 3.85 m | 3.67 m | 3.85 m x 3.67 m |
| Main Level | Primary Bedroom | 4.34 m | 3.79 m | 4.34 m x 3.79 m |
| Main Level | Other | 2.61 m | 2.9 m | 2.61 m x 2.9 m |
| Main Level | Bathroom | 2.6 m | 1.54 m | 2.6 m x 1.54 m |
| Main Level | Bedroom | 4.13 m | 2.81 m | 4.13 m x 2.81 m |
| Main Level | Bathroom | 1.52 m | 2.57 m | 1.52 m x 2.57 m |
| Main Level | Utility Room | 1.28 m | 1.44 m | 1.28 m x 1.44 m |
https://www.realtor.ca/real-estate/28655719/406-391-b-manitoba-street-bracebridge-macaulay-macaulay
Interested?
Contact us for more information























