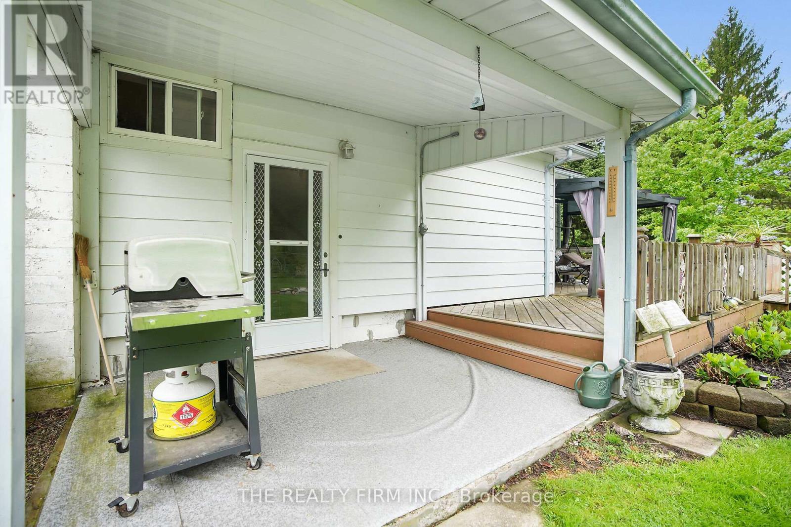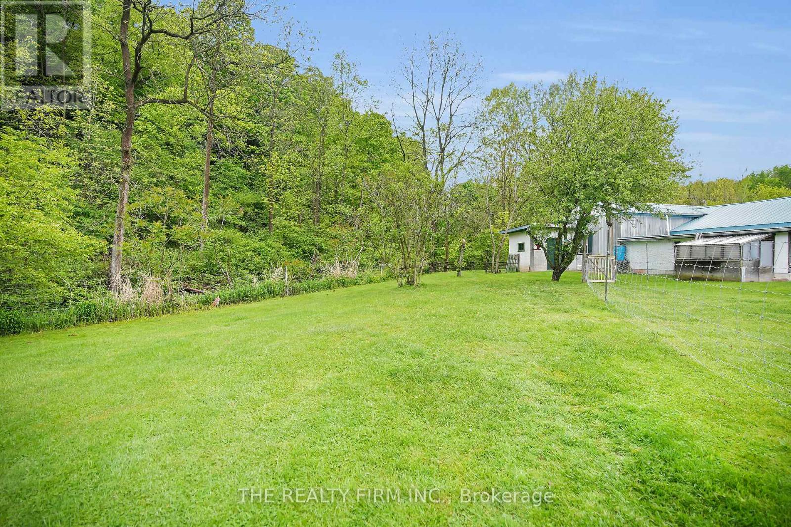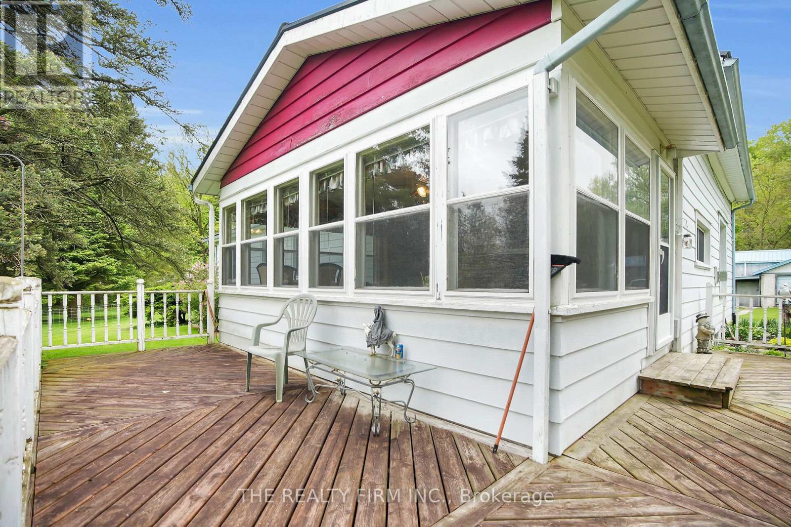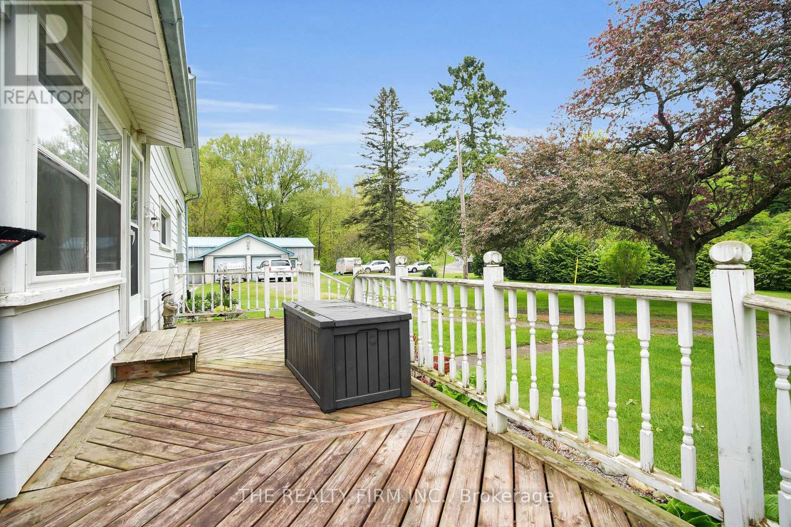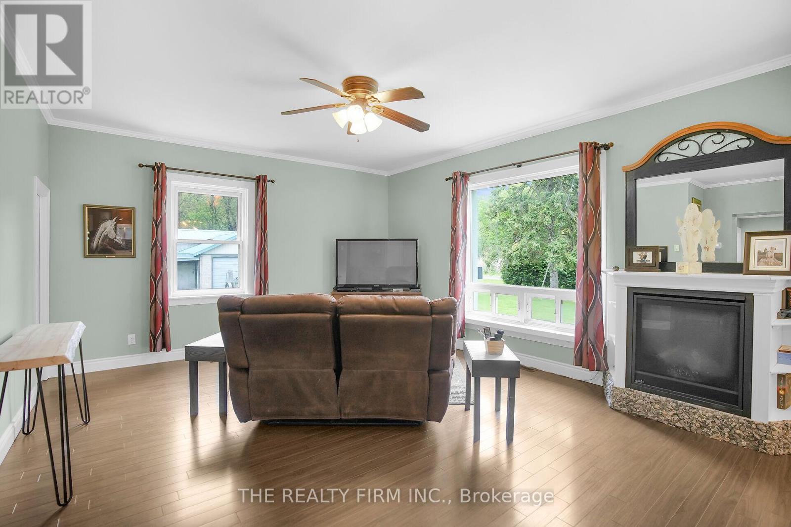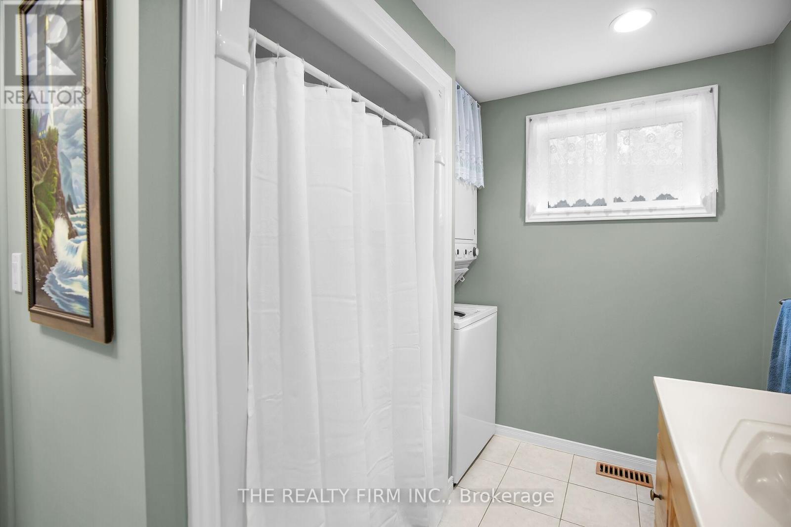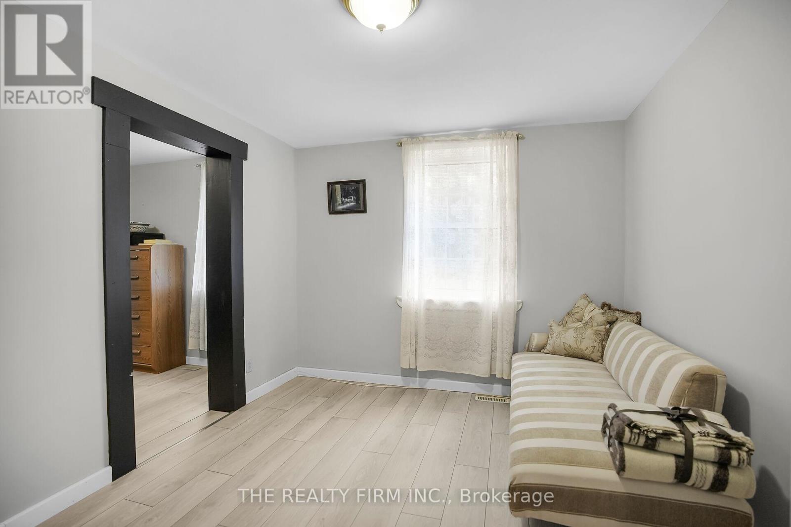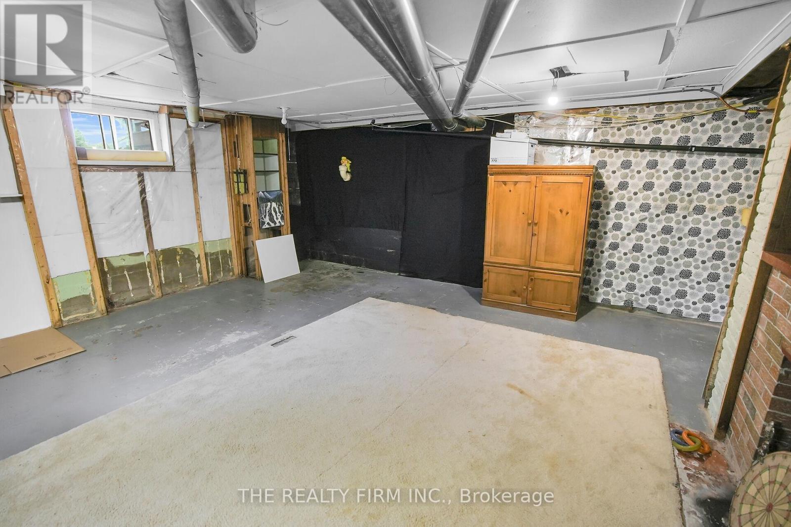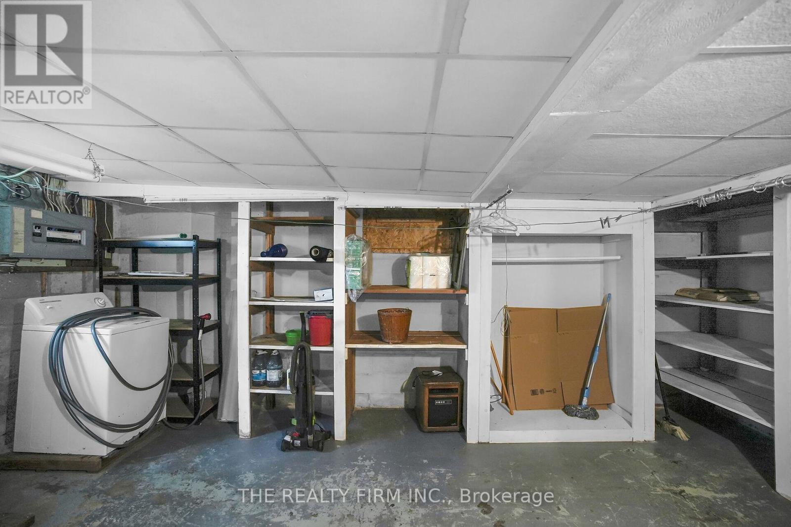4053 Thomas Road Southwold, Ontario N5L 1J2
$699,900
Fantastic Opportunity!! 1.64 Acres. Gorgeous lot, surrounded by protected conservation greenspace. Located minutes from Port Stanley, lake access for boating, fishing, beautiful sandy beaches, restaurants, live music & live theatre, boutique shopping, golf, skating, Elgin hiking trails. This well cared for home is ready for your personal touches and is much larger than it appears. 3 bedrooms,1 bath. Master has wall to wall built-in closet organizer. Large bright sunroom, open concept living room, kitchen with natural gas fire place. Full basement. Front and rear decks to enjoy the beautiful view. Two car detached garage and Large shop with hydro and wood stove & storage lean-to and small greenhouse. Both house and shop have maintenance free steel roofs. This is the perfect home for nature lovers or hobbyist. Current zoning 0S2-2 (Residence & General Machine Shop-To be confirmed by the buyer). All room sizes approximate & to be verified by buyer. (id:41954)
Open House
This property has open houses!
1:00 pm
Ends at:3:00 pm
1:00 pm
Ends at:3:00 pm
Property Details
| MLS® Number | X12175485 |
| Property Type | Single Family |
| Community Name | Rural Southwold |
| Equipment Type | Water Heater |
| Features | Wooded Area, Irregular Lot Size, Backs On Greenbelt, Carpet Free, Sump Pump |
| Parking Space Total | 6 |
| Rental Equipment Type | Water Heater |
| Structure | Deck |
Building
| Bathroom Total | 1 |
| Bedrooms Above Ground | 3 |
| Bedrooms Total | 3 |
| Amenities | Fireplace(s) |
| Appliances | Dishwasher, Dryer, Freezer, Stove, Washer, Refrigerator |
| Architectural Style | Bungalow |
| Basement Type | Full |
| Construction Style Attachment | Detached |
| Cooling Type | Central Air Conditioning |
| Exterior Finish | Aluminum Siding |
| Fireplace Present | Yes |
| Fireplace Total | 1 |
| Foundation Type | Block |
| Heating Fuel | Natural Gas |
| Heating Type | Forced Air |
| Stories Total | 1 |
| Size Interior | 1100 - 1500 Sqft |
| Type | House |
Parking
| Detached Garage | |
| Garage |
Land
| Acreage | No |
| Landscape Features | Landscaped |
| Sewer | Septic System |
| Size Depth | 315 Ft ,6 In |
| Size Frontage | 275 Ft ,10 In |
| Size Irregular | 275.9 X 315.5 Ft ; 298.77x315.54x465.41x 235.62x39.07ft. |
| Size Total Text | 275.9 X 315.5 Ft ; 298.77x315.54x465.41x 235.62x39.07ft.|1/2 - 1.99 Acres |
| Zoning Description | 0s2-2 |
Rooms
| Level | Type | Length | Width | Dimensions |
|---|---|---|---|---|
| Main Level | Living Room | 4.14 m | 4.75 m | 4.14 m x 4.75 m |
| Main Level | Kitchen | 5.3 m | 3.37 m | 5.3 m x 3.37 m |
| Main Level | Sunroom | 5.3 m | 3.49 m | 5.3 m x 3.49 m |
| Main Level | Office | 1.73 m | 2.5 m | 1.73 m x 2.5 m |
| Main Level | Bathroom | 4.04 m | 2.5 m | 4.04 m x 2.5 m |
| Main Level | Primary Bedroom | 3.81 m | 5.11 m | 3.81 m x 5.11 m |
| Main Level | Bedroom 2 | 3.09 m | 3.73 m | 3.09 m x 3.73 m |
| Main Level | Bedroom 3 | 2.7 m | 3.73 m | 2.7 m x 3.73 m |
https://www.realtor.ca/real-estate/28371525/4053-thomas-road-southwold-rural-southwold
Interested?
Contact us for more information







