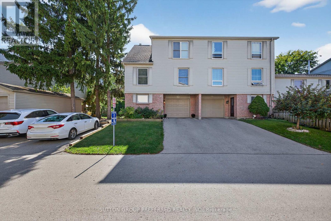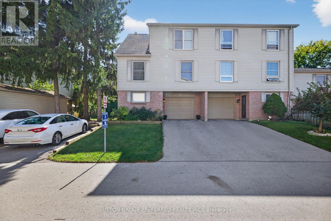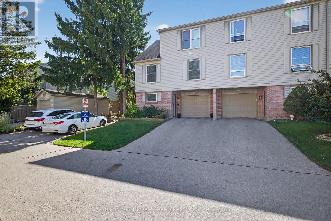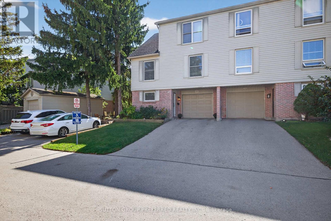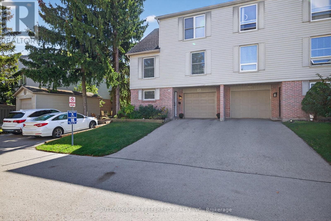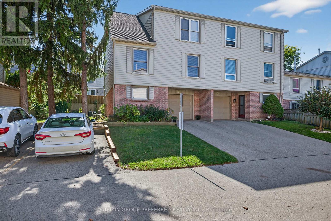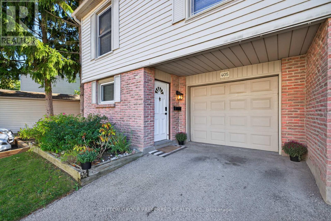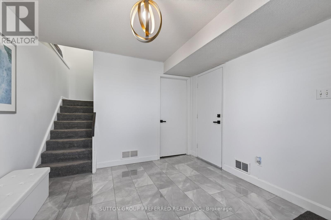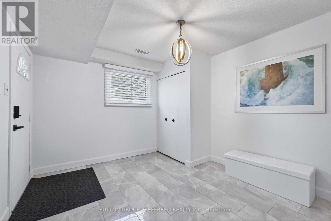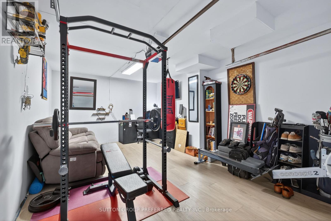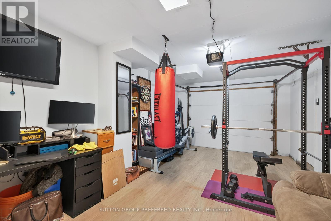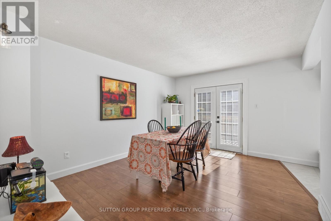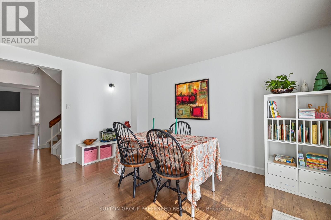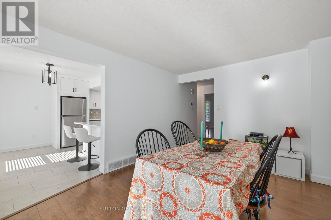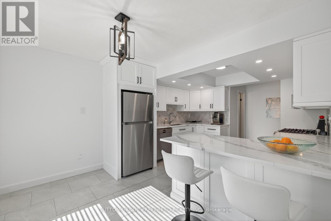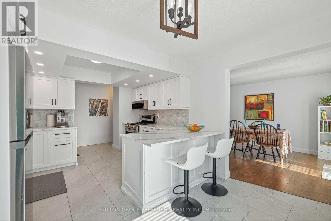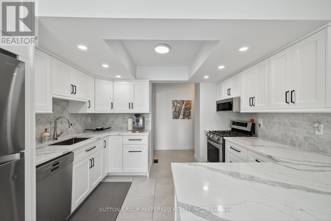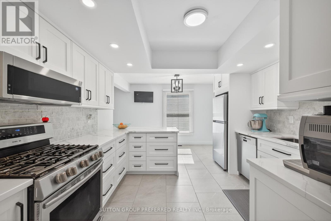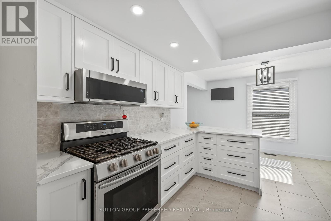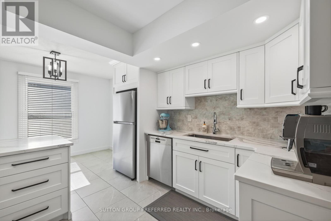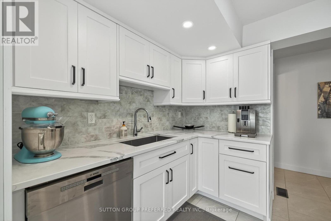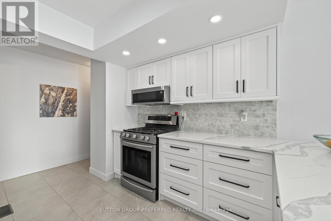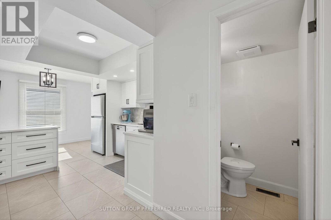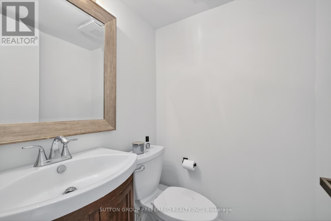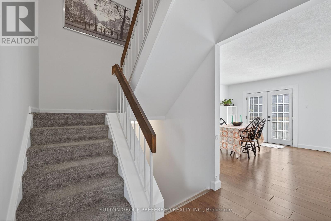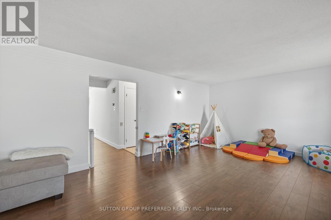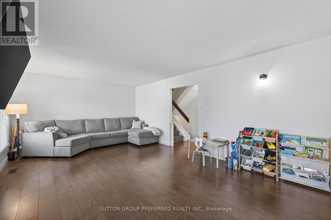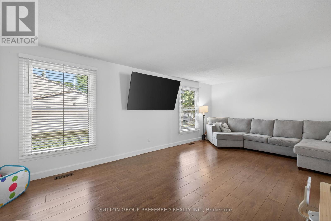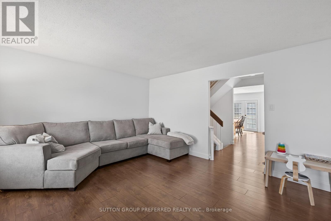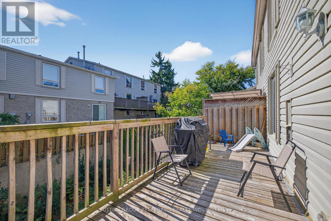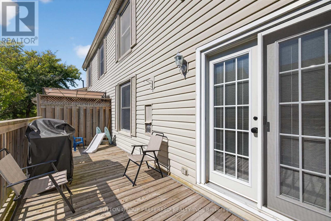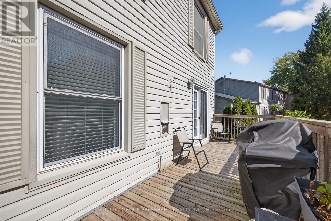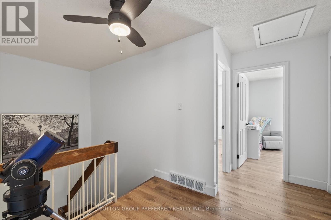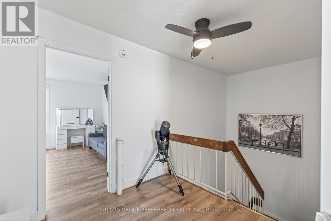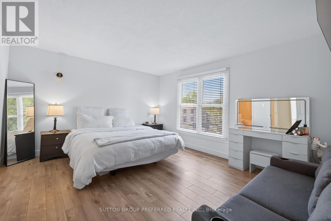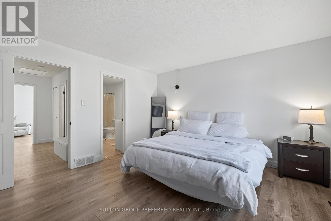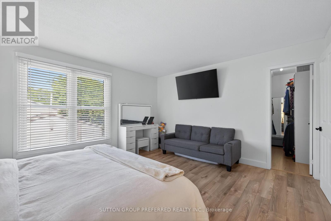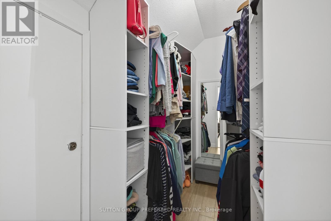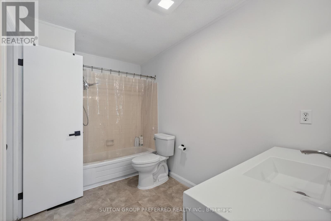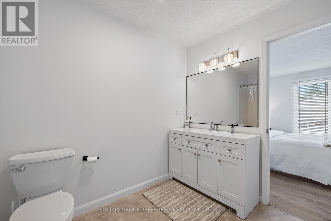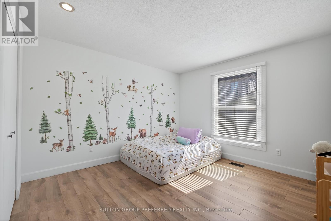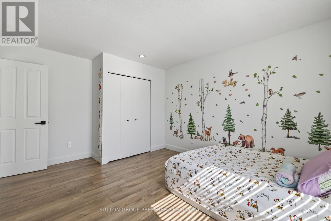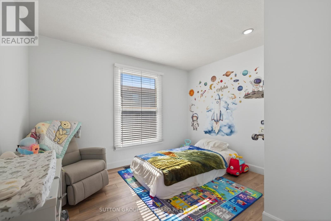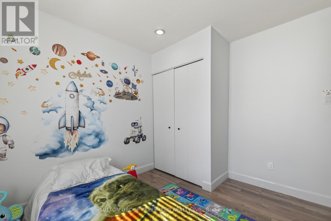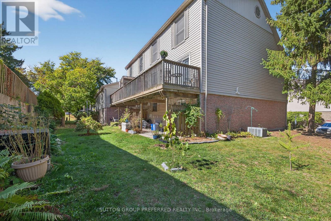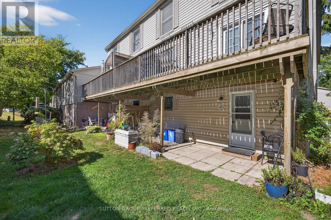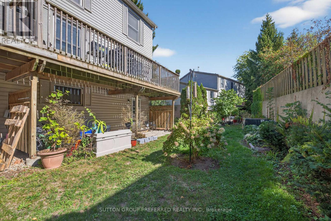405 Everglade Crescent London North (North P), Ontario N6H 4M8
$529,000Maintenance, Insurance, Common Area Maintenance, Water, Parking
$396 Monthly
Maintenance, Insurance, Common Area Maintenance, Water, Parking
$396 MonthlyPopular Hickory Hills End Unit. Fabulous location close to all amenities. Largest floor plan with 2316 sq. ft. New Custom Kitchen featuring Amazing Quartz Counters and sitting area. New Luxury Plank Kitchen Flooring and Modern Backsplash. Large Dining room with garden doors to private 25 x 13 balcony. Enormous Living room with plenty of natural light and a convenient 2pc washroom complete the second level. Open Staircase to the 3rd level featuring a Large Primary with cheater ensuite, walkin closet and extra storage area. 4 pce washroom with new toilet and vanity. 2 other good sized bedrooms. Freshly painted throughout with new door handles and lighting fixtures.Bright & White with lots of space and natural light. The lower level features a large entry foyer with ceramic flooring, utility/storage room, laundry room with walk out to the rear patio area. The over sized single garage with auto door opener currently houses an extra get away room, perfect for a man cave. New garage flooring for added comfort. This home is walking distance to 7 schools (including 2 French schools Immersion and Francophone and Matthews Hall), Thames Valley Golf course, pedestrian bridge to Springbank, walking and bike trails, Shopping area and nature trails and parks. Hassle free living in Oakridge Acres. Perfect location in the back of this well run and managed Condo Corporation. (id:41954)
Property Details
| MLS® Number | X12432569 |
| Property Type | Single Family |
| Community Name | North P |
| Amenities Near By | Golf Nearby, Park, Place Of Worship, Public Transit, Schools |
| Community Features | Pet Restrictions |
| Features | Balcony, Hilly, Carpet Free |
| Parking Space Total | 3 |
| Structure | Patio(s) |
Building
| Bathroom Total | 2 |
| Bedrooms Above Ground | 3 |
| Bedrooms Total | 3 |
| Age | 31 To 50 Years |
| Amenities | Visitor Parking |
| Appliances | Garage Door Opener Remote(s), Water Heater - Tankless, Water Heater, Blinds, Dishwasher, Dryer, Garage Door Opener, Microwave, Stove, Washer, Refrigerator |
| Basement Features | Walk Out |
| Basement Type | N/a |
| Cooling Type | Central Air Conditioning |
| Exterior Finish | Brick |
| Fire Protection | Smoke Detectors |
| Flooring Type | Laminate |
| Half Bath Total | 1 |
| Heating Fuel | Natural Gas |
| Heating Type | Forced Air |
| Stories Total | 3 |
| Size Interior | 2250 - 2499 Sqft |
| Type | Row / Townhouse |
Parking
| Attached Garage | |
| Garage |
Land
| Acreage | No |
| Land Amenities | Golf Nearby, Park, Place Of Worship, Public Transit, Schools |
| Landscape Features | Landscaped |
| Zoning Description | R5-4 |
Rooms
| Level | Type | Length | Width | Dimensions |
|---|---|---|---|---|
| Second Level | Kitchen | 6.9 m | 5.17 m | 6.9 m x 5.17 m |
| Second Level | Dining Room | 3.38 m | 4.32 m | 3.38 m x 4.32 m |
| Second Level | Living Room | 6.96 m | 4.01 m | 6.96 m x 4.01 m |
| Second Level | Living Room | 6.96 m | 4.01 m | 6.96 m x 4.01 m |
| Third Level | Primary Bedroom | 3.61 m | 4.01 m | 3.61 m x 4.01 m |
| Third Level | Bedroom 2 | 3.61 m | 3.3 m | 3.61 m x 3.3 m |
| Ground Level | Foyer | 3.17 m | 5.18 m | 3.17 m x 5.18 m |
| Ground Level | Laundry Room | 5.4 m | 3.35 m | 5.4 m x 3.35 m |
| Ground Level | Utility Room | 2.34 m | 3.54 m | 2.34 m x 3.54 m |
https://www.realtor.ca/real-estate/28925488/405-everglade-crescent-london-north-north-p-north-p
Interested?
Contact us for more information
