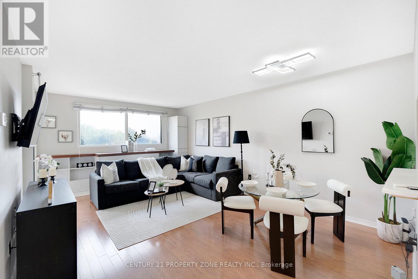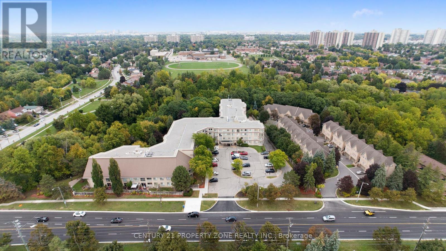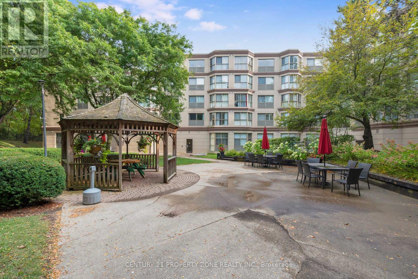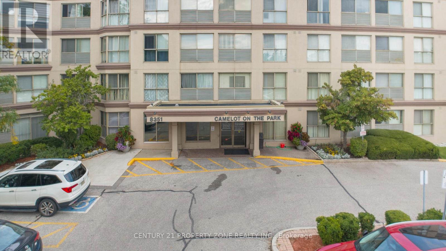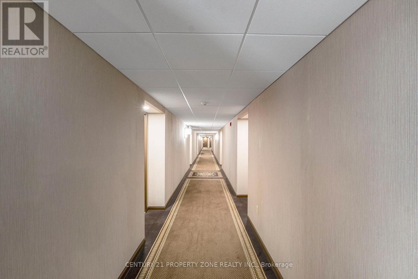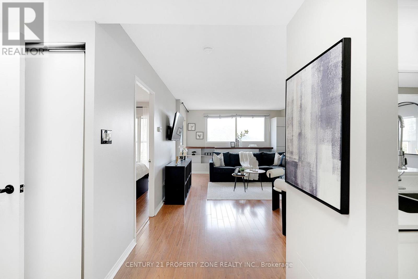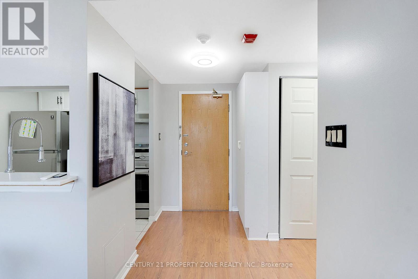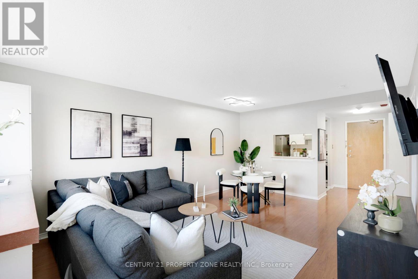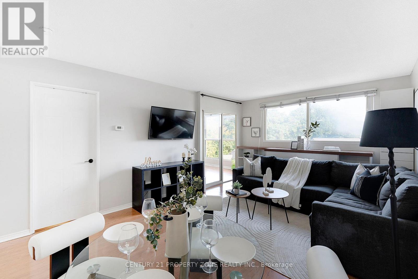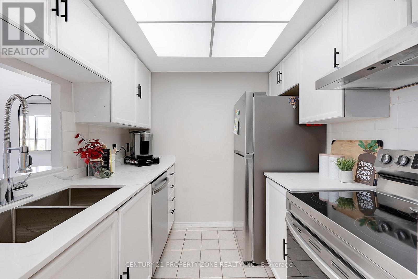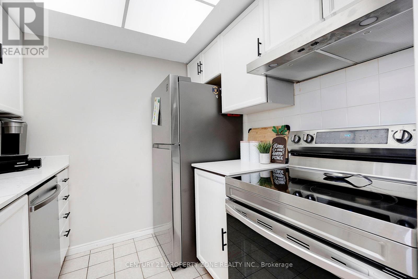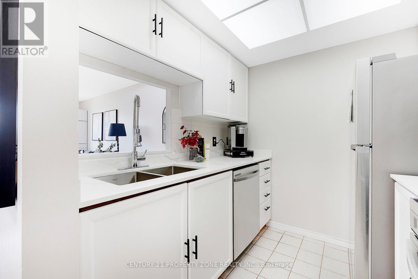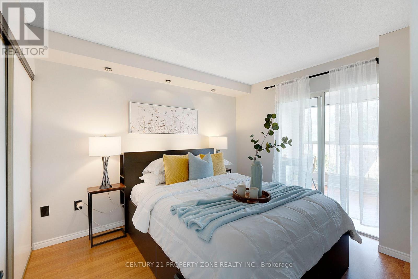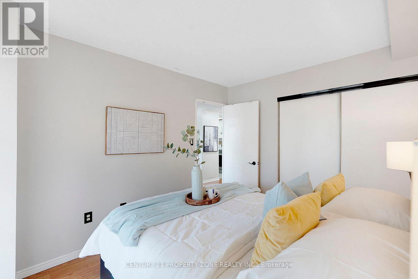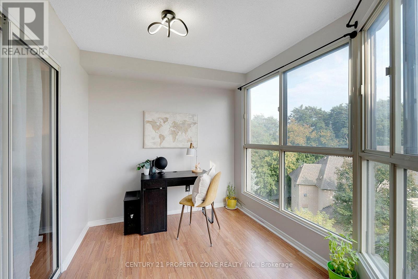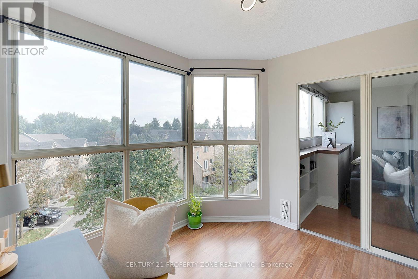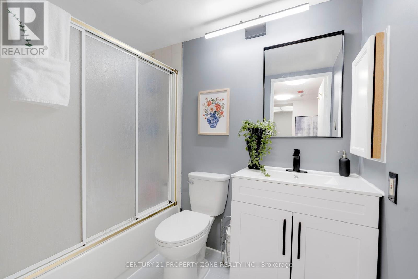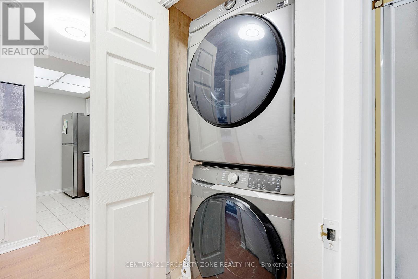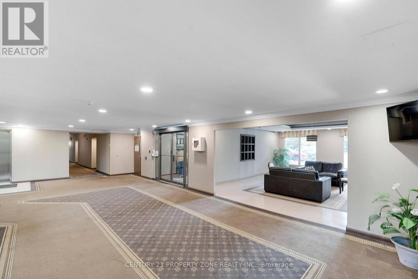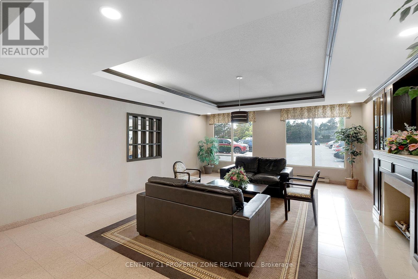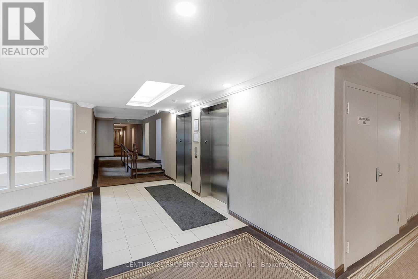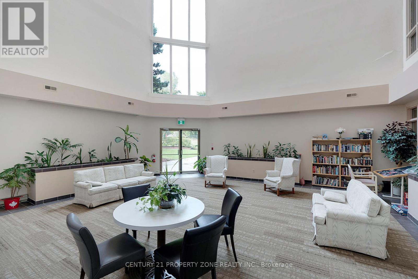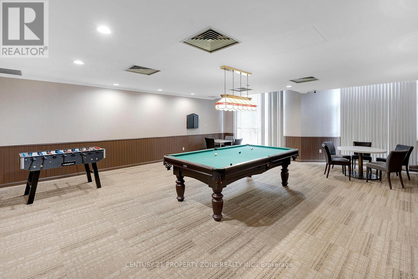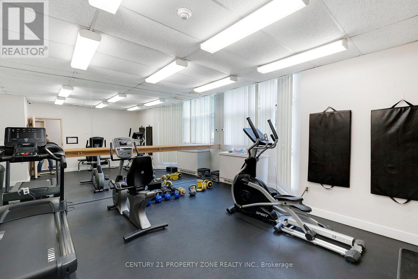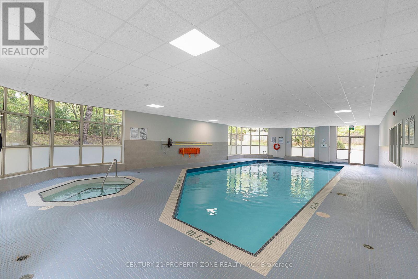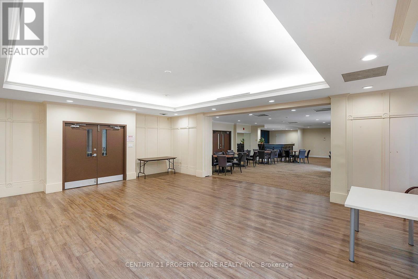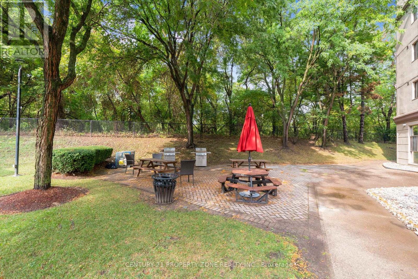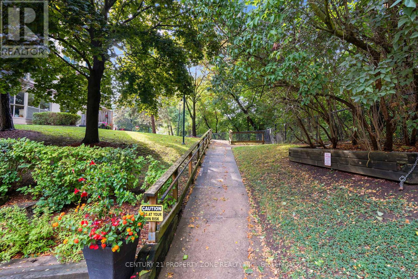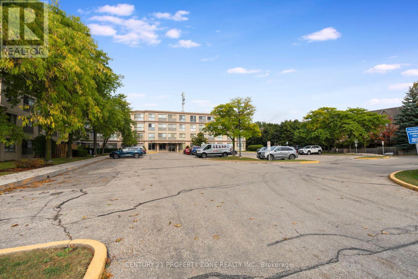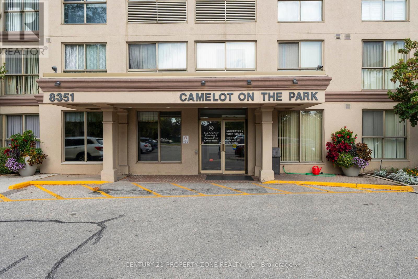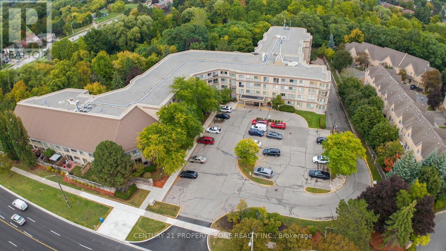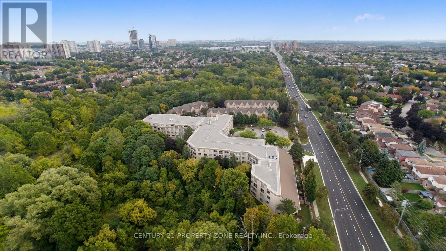405 - 8351 Mclaughlin Road Brampton (Brampton South), Ontario L6Y 4H8
$419,500Maintenance, Heat, Water, Electricity, Common Area Maintenance, Insurance, Parking
$694.75 Monthly
Maintenance, Heat, Water, Electricity, Common Area Maintenance, Insurance, Parking
$694.75 MonthlyTurn the key to stylish boutique style living! This renovated, freshly painted 1+1 corner suite delivers extra windows, airy flow, and a serene garden-view den - ideal as a bright home office or potential 2nd bedroom. Enjoy a new quartz kitchen with brand-new, new stainless steel appliances, an updated bathroom, and new washer/dryer. Includes in-suite laundry, underground parking, and exclusive-use locker. Well-kept building with superb amenities: indoor pool, hot tub, library, fitness & exercise rooms, games & meeting rooms, BBQ area, garden & gazebo, and 3 guest suites. All-inclusive maintenance fees. Unbeatable convenience-bus stop at the entrance, steps to Steeles Ave shopping, Sheridan College, and transit, with quick access to Hwy 410/407. Rarely available corner layout-move-in ready and impressive. (id:41954)
Property Details
| MLS® Number | W12424476 |
| Property Type | Single Family |
| Community Name | Brampton South |
| Community Features | Pet Restrictions |
| Features | Carpet Free |
| Parking Space Total | 1 |
Building
| Bathroom Total | 1 |
| Bedrooms Above Ground | 1 |
| Bedrooms Below Ground | 1 |
| Bedrooms Total | 2 |
| Amenities | Storage - Locker |
| Appliances | Dishwasher, Dryer, Hood Fan, Stove, Washer, Window Coverings, Refrigerator |
| Cooling Type | Central Air Conditioning |
| Exterior Finish | Brick, Concrete |
| Flooring Type | Laminate, Ceramic |
| Heating Fuel | Natural Gas |
| Heating Type | Forced Air |
| Size Interior | 600 - 699 Sqft |
| Type | Apartment |
Parking
| Underground | |
| Garage |
Land
| Acreage | No |
Rooms
| Level | Type | Length | Width | Dimensions |
|---|---|---|---|---|
| Flat | Living Room | 5.6 m | 3.8 m | 5.6 m x 3.8 m |
| Flat | Dining Room | 5.6 m | 3.8 m | 5.6 m x 3.8 m |
| Flat | Kitchen | 2.25 m | 2.23 m | 2.25 m x 2.23 m |
| Flat | Primary Bedroom | 3.3 m | 2.9 m | 3.3 m x 2.9 m |
| Flat | Den | 2.95 m | 2.05 m | 2.95 m x 2.05 m |
Interested?
Contact us for more information
