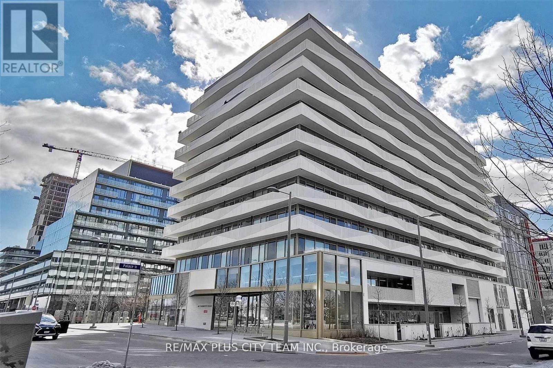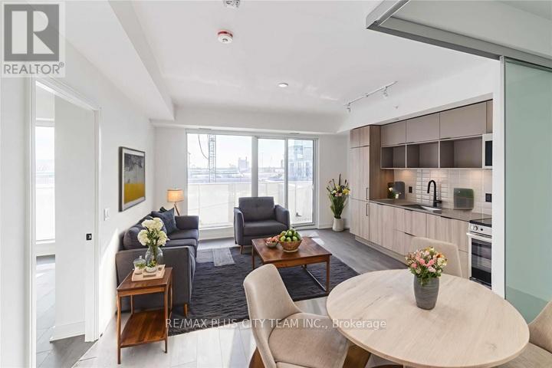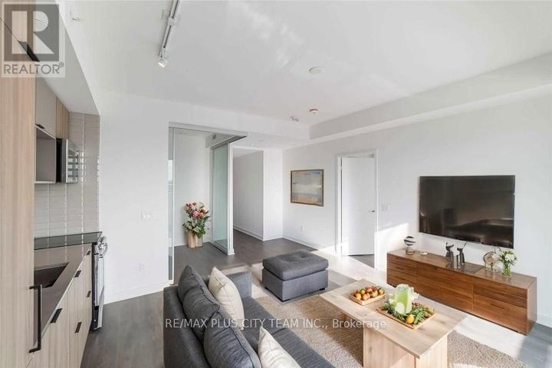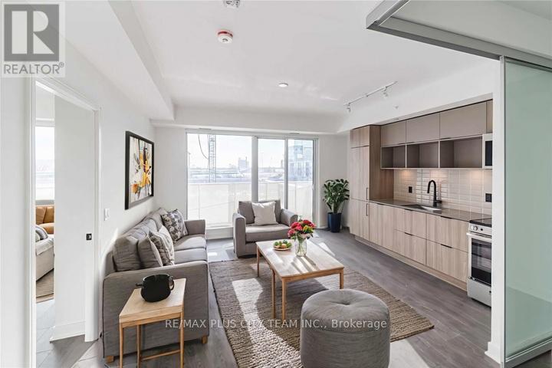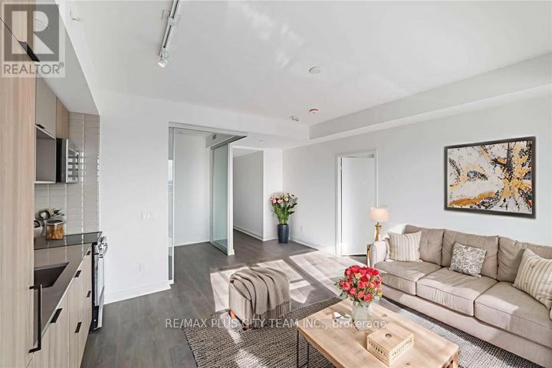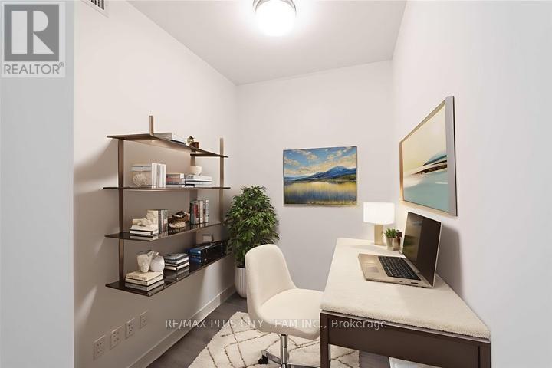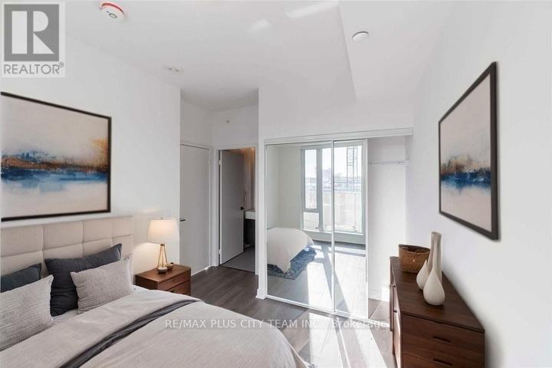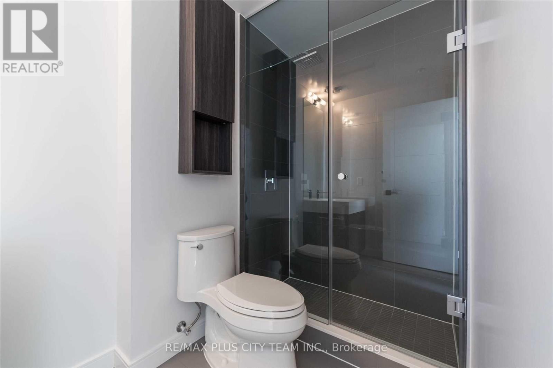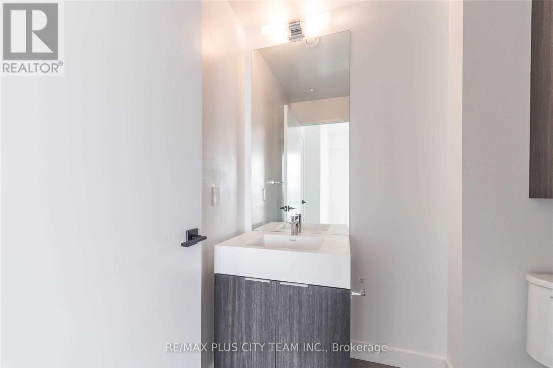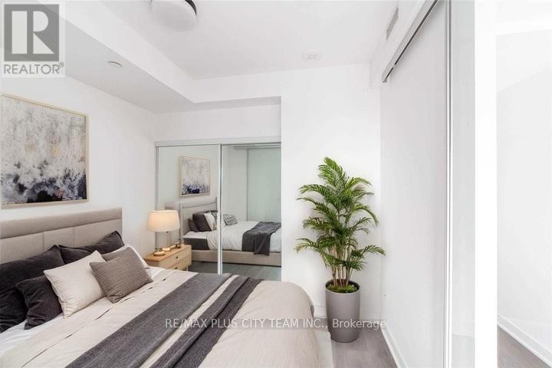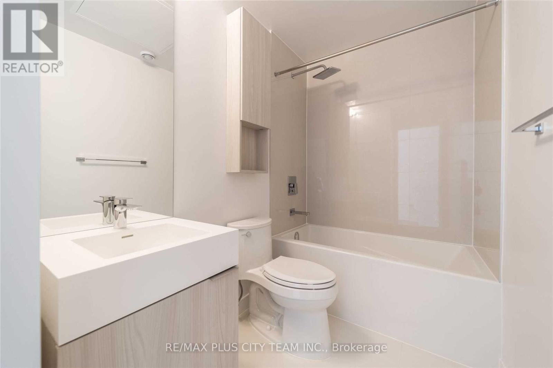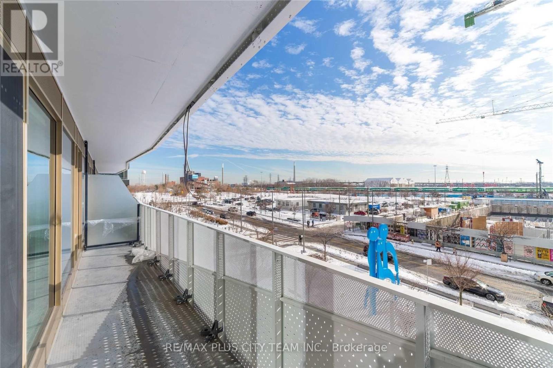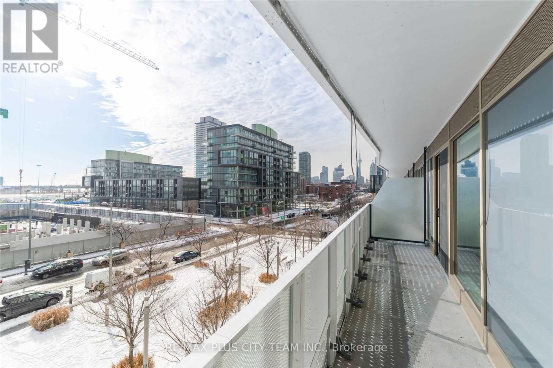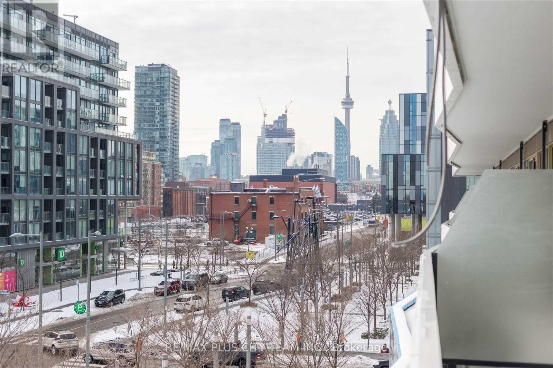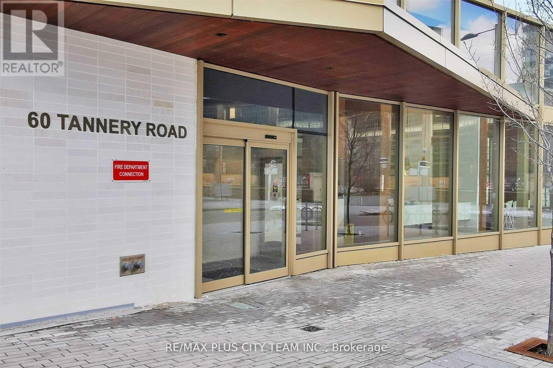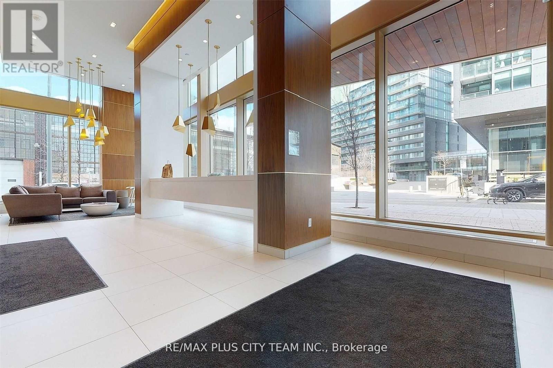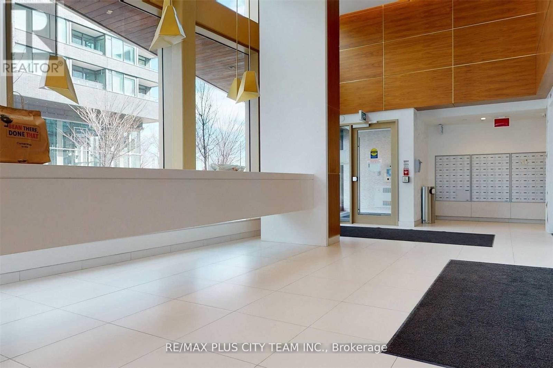405 - 60 Tannery Road Toronto (Waterfront Communities), Ontario M5A 0S8
$689,000Maintenance, Water, Common Area Maintenance, Insurance
$643.69 Monthly
Maintenance, Water, Common Area Maintenance, Insurance
$643.69 MonthlyWelcome to Canary Block Condominiums, where contemporary design meets urban convenience. This spacious 2-bedroom + den, 2-bathroom unit offers a thoughtfully designed open-concept layout, perfect for modern living. Floor-to-ceiling windows flood the space with natural light, highlighting the sleek finishes throughout. The modern kitchen features built-in stainless steel appliances and a stylish backsplash, seamlessly flowing into the combined living and dining area. The primary bedroom boasts a 3-piece ensuite, while the second bedroom and versatile den provide ample space for guests or a home office. Residents enjoy access to premium amenities, including a fitness centre, party room, concierge service, and an outdoor terrace. Located just steps from the YMCA, waterfront, Distillery District, and Corktown Common Park, with easy access to the DVP and Gardiner Expressway, this home offers the perfect blend of lifestyle and location. Don't miss the opportunity to own a piece of one of Toronto's most desirable communities. (id:41954)
Property Details
| MLS® Number | C12210121 |
| Property Type | Single Family |
| Community Name | Waterfront Communities C8 |
| Community Features | Pet Restrictions |
| Features | Balcony, Carpet Free |
Building
| Bathroom Total | 2 |
| Bedrooms Above Ground | 2 |
| Bedrooms Below Ground | 1 |
| Bedrooms Total | 3 |
| Appliances | Dishwasher, Hood Fan, Microwave, Stove, Window Coverings, Refrigerator |
| Cooling Type | Central Air Conditioning |
| Exterior Finish | Concrete, Steel |
| Flooring Type | Laminate |
| Heating Fuel | Natural Gas |
| Heating Type | Forced Air |
| Size Interior | 700 - 799 Sqft |
| Type | Apartment |
Parking
| Underground | |
| Garage |
Land
| Acreage | No |
Rooms
| Level | Type | Length | Width | Dimensions |
|---|---|---|---|---|
| Flat | Living Room | 3.96 m | 4.57 m | 3.96 m x 4.57 m |
| Flat | Dining Room | 3.96 m | 4.57 m | 3.96 m x 4.57 m |
| Flat | Kitchen | 3.96 m | 4.57 m | 3.96 m x 4.57 m |
| Flat | Primary Bedroom | 3.2 m | 2.64 m | 3.2 m x 2.64 m |
| Flat | Bedroom 2 | 2.62 m | 2.95 m | 2.62 m x 2.95 m |
| Flat | Den | 1.83 m | 2.24 m | 1.83 m x 2.24 m |
Interested?
Contact us for more information
