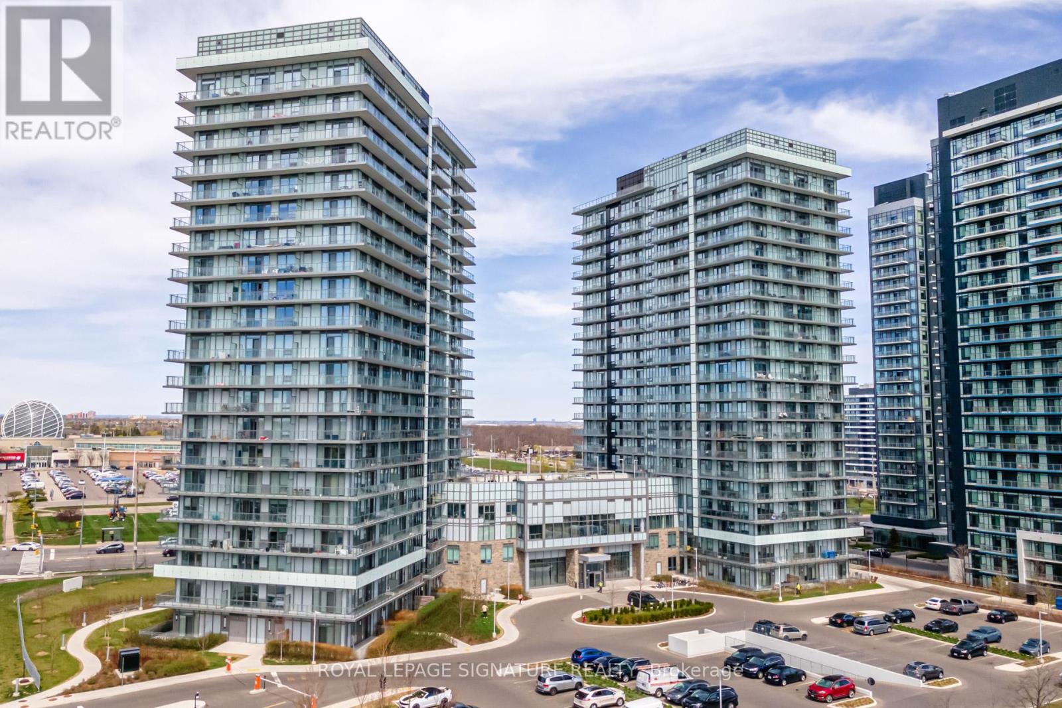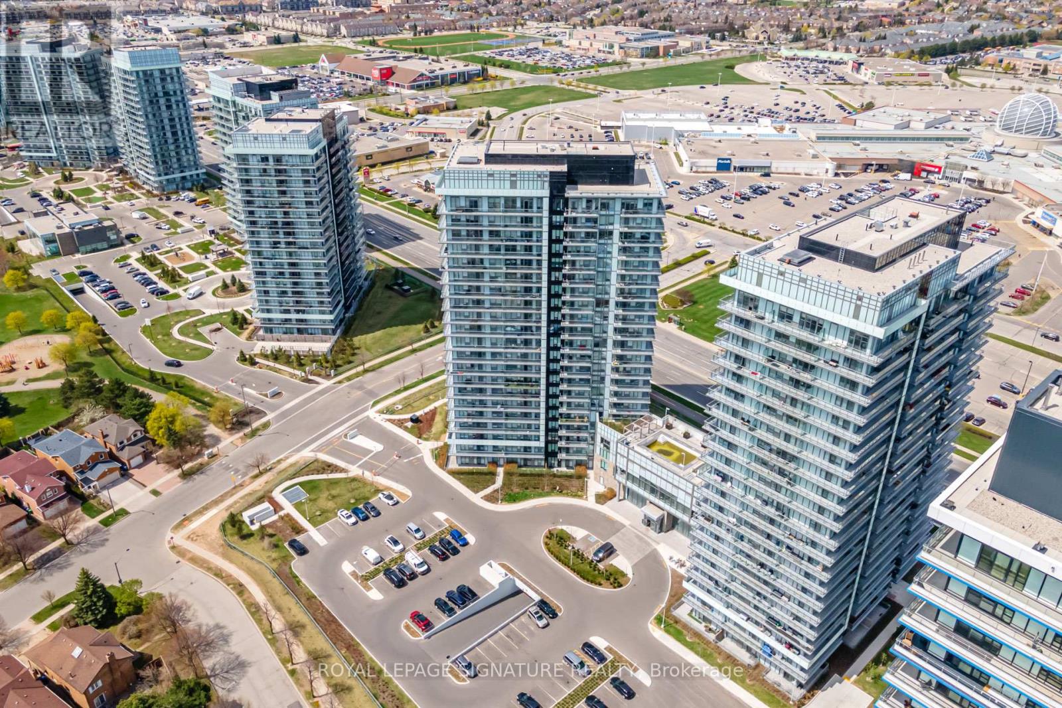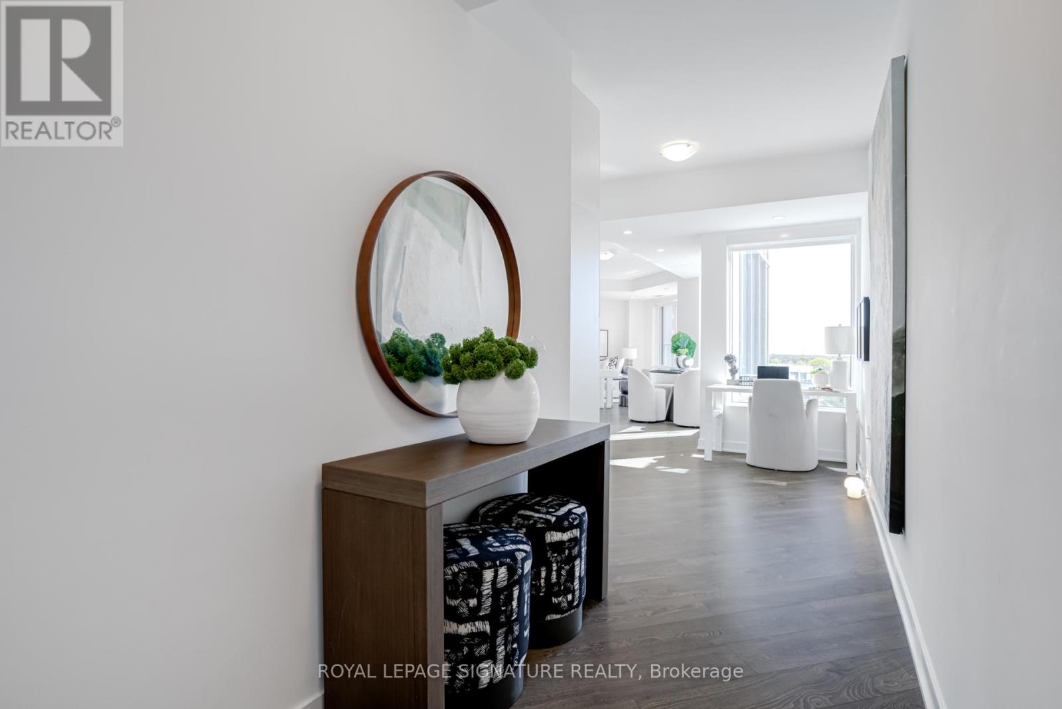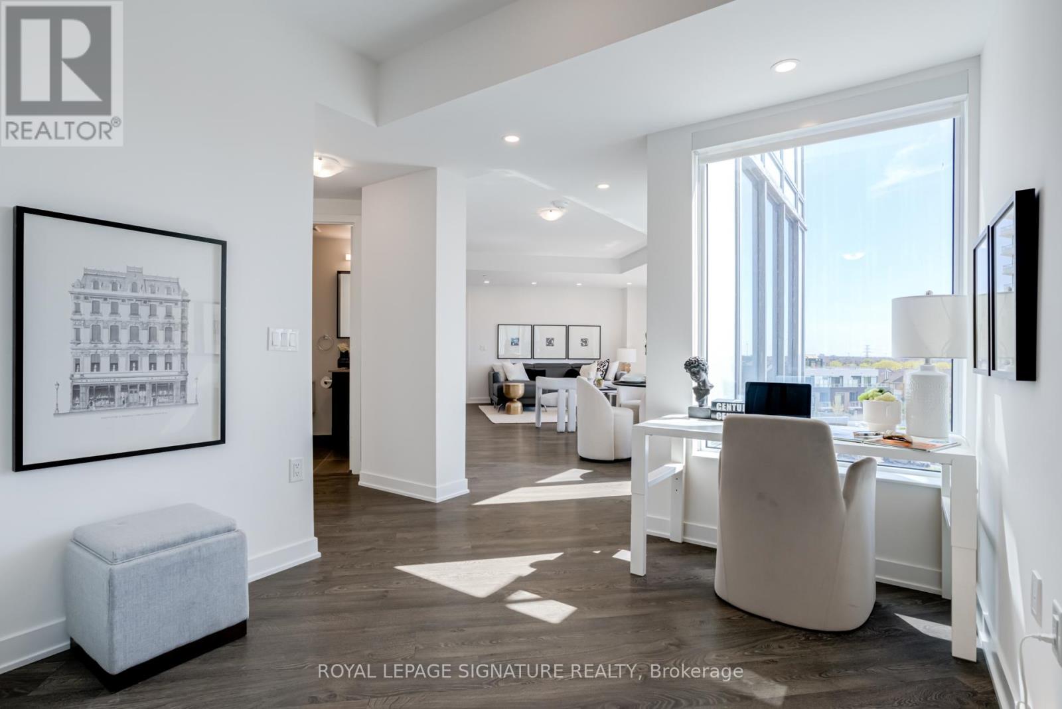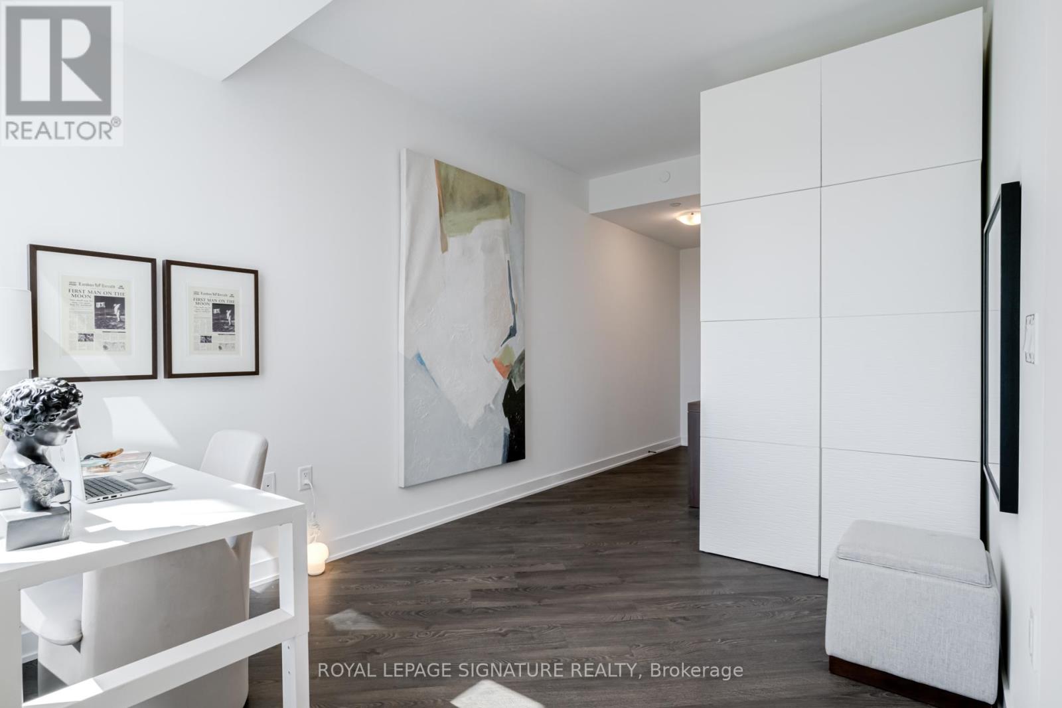405 - 4655 Metcalfe Avenue Mississauga (Central Erin Mills), Ontario L5M 0Z7
$845,000Maintenance, Heat, Water, Common Area Maintenance, Insurance, Parking
$989.20 Monthly
Maintenance, Heat, Water, Common Area Maintenance, Insurance, Parking
$989.20 MonthlyExperience elevated living in the heart of Central Erin Mills with this rare 1,315 sq. ft.podium suite, perfectly positioned in one of Mississaugas most prestigious communities. Thissun-drenched 2-bedroom, 2-bathroom beauty offers a Juliette balcony and the best of both worldswith North & South exposures, flooding the space with natural light and serving up breathtakingsunrise AND sunset views every day. Thoughtfully designed with modern finishes, 9ft smoothceilings, pot lights, wall to wall windows in Primary Bedroom with walk-in closet. Secondbedroom features a generous 3 panel closet. It features a stunning kitchen with sleek quartzcountertops and upgraded kitchen island ideal for both everyday living and entertaining.Experience unmatched privacy with minimal adjoining neighbours above and below, creating atranquil, secluded living space.This unit also offers 2 owned parking spots (one tandem) and 2 owned lockersJust minutes to Top-Rated Schools, Credit Valley Hospital, Erin Mills Town Centre, Parks,Trails, Restaurants and more with Public Transit at your doorstep and easy Highway access (id:41954)
Property Details
| MLS® Number | W12218479 |
| Property Type | Single Family |
| Community Name | Central Erin Mills |
| Amenities Near By | Hospital, Park, Place Of Worship, Public Transit, Schools |
| Community Features | Pet Restrictions |
| Features | Balcony, Carpet Free |
| Parking Space Total | 2 |
| Pool Type | Outdoor Pool |
Building
| Bathroom Total | 2 |
| Bedrooms Above Ground | 2 |
| Bedrooms Total | 2 |
| Age | 0 To 5 Years |
| Amenities | Security/concierge, Exercise Centre, Party Room, Visitor Parking, Storage - Locker |
| Appliances | Dishwasher, Dryer, Microwave, Stove, Washer, Refrigerator |
| Cooling Type | Central Air Conditioning |
| Exterior Finish | Concrete |
| Heating Fuel | Natural Gas |
| Heating Type | Forced Air |
| Size Interior | 1200 - 1399 Sqft |
| Type | Apartment |
Parking
| Underground | |
| Garage |
Land
| Acreage | No |
| Land Amenities | Hospital, Park, Place Of Worship, Public Transit, Schools |
Rooms
| Level | Type | Length | Width | Dimensions |
|---|---|---|---|---|
| Main Level | Living Room | 4.57 m | 4.08 m | 4.57 m x 4.08 m |
| Main Level | Dining Room | 4.01 m | 2.18 m | 4.01 m x 2.18 m |
| Main Level | Kitchen | 4.14 m | 2.4 m | 4.14 m x 2.4 m |
| Main Level | Primary Bedroom | 4.8 m | 3.12 m | 4.8 m x 3.12 m |
| Main Level | Bedroom 2 | 3.96 m | 3.63 m | 3.96 m x 3.63 m |
Interested?
Contact us for more information
