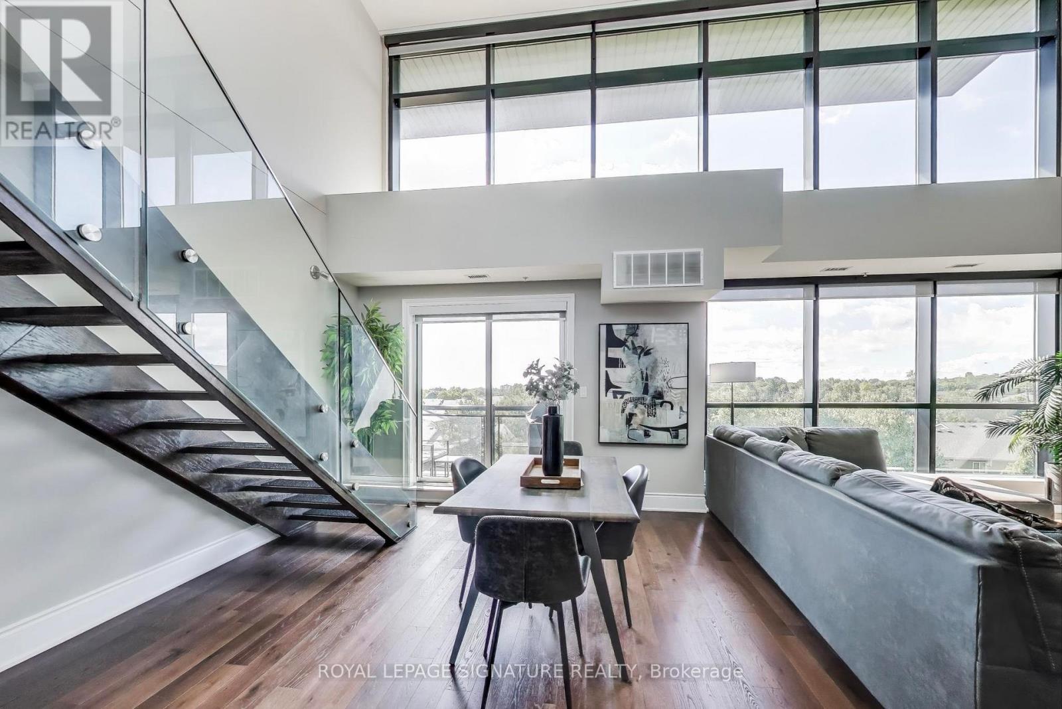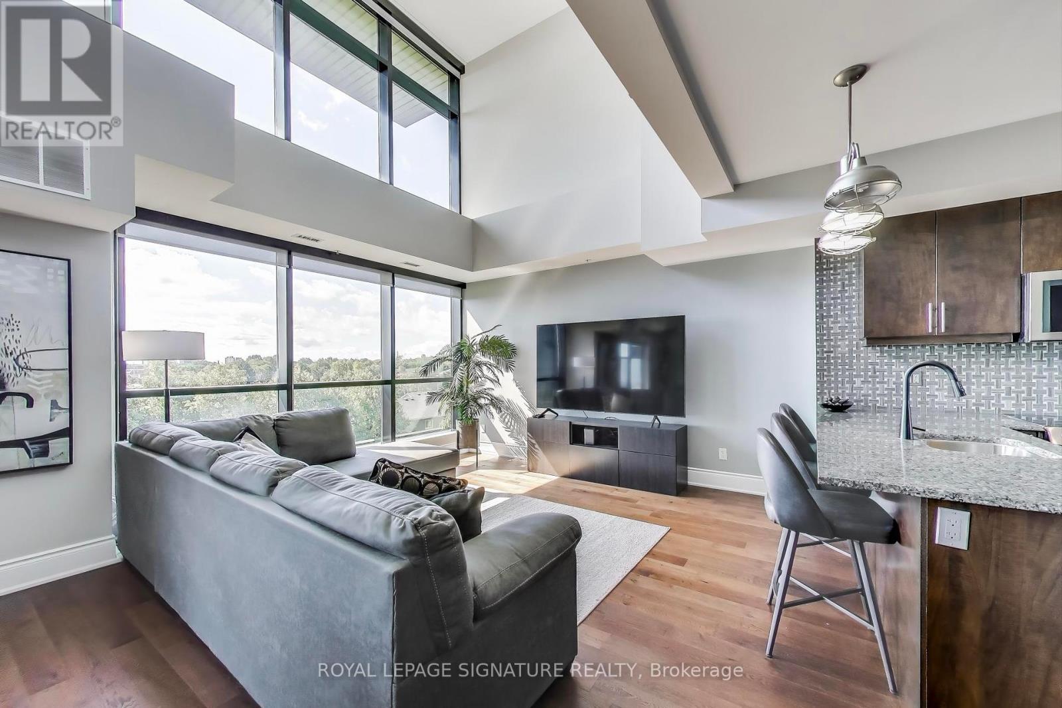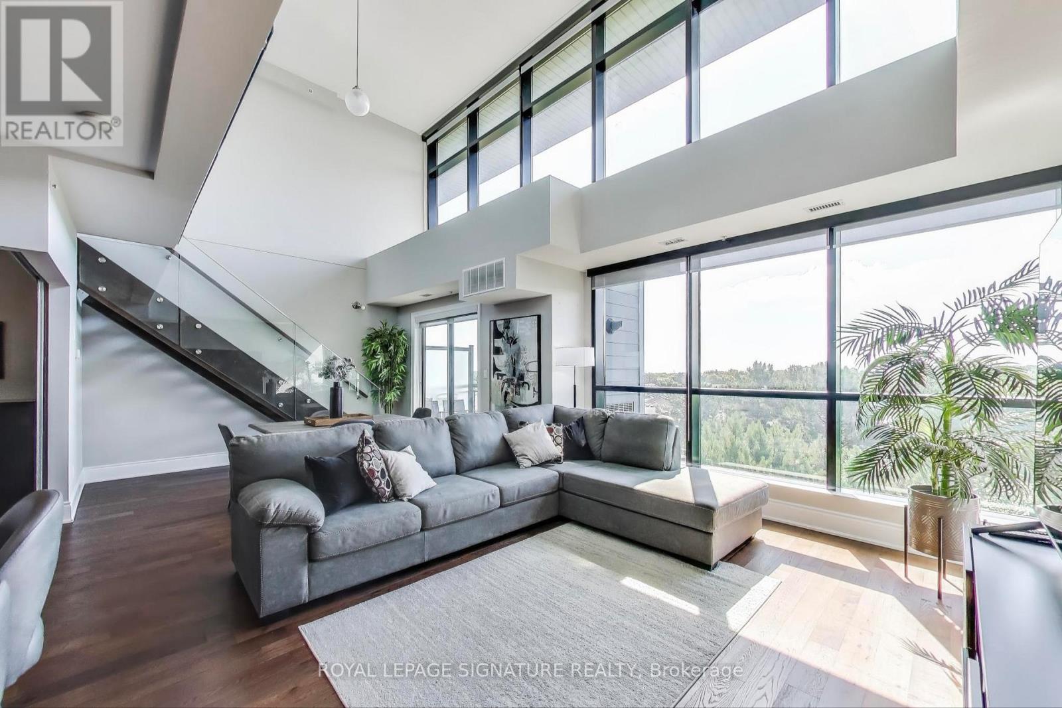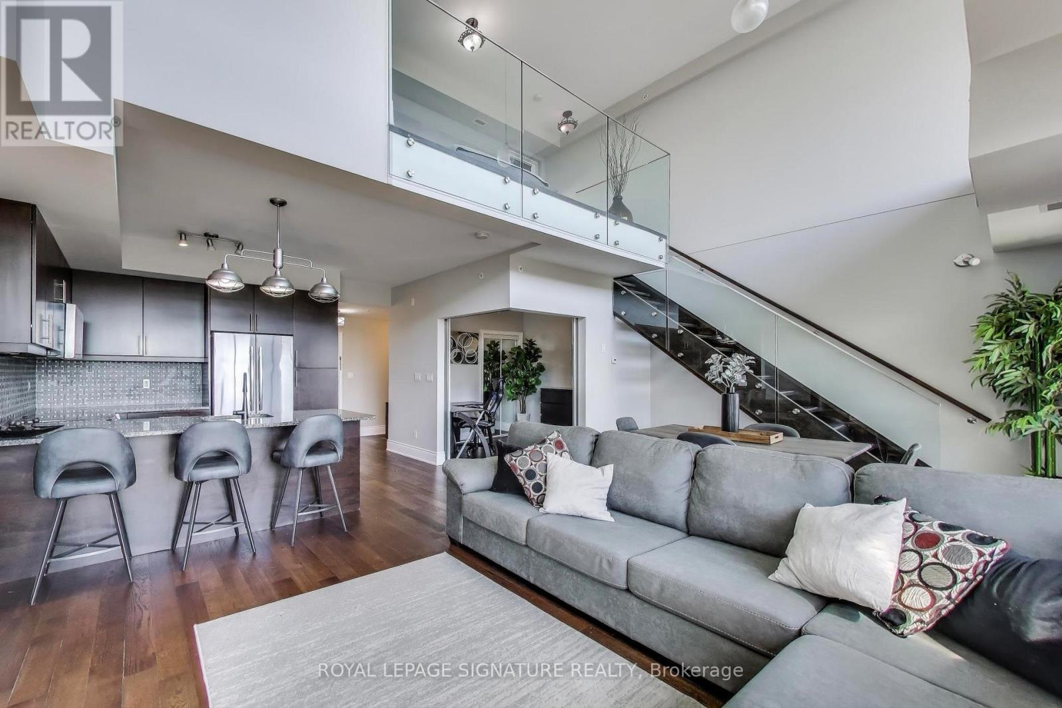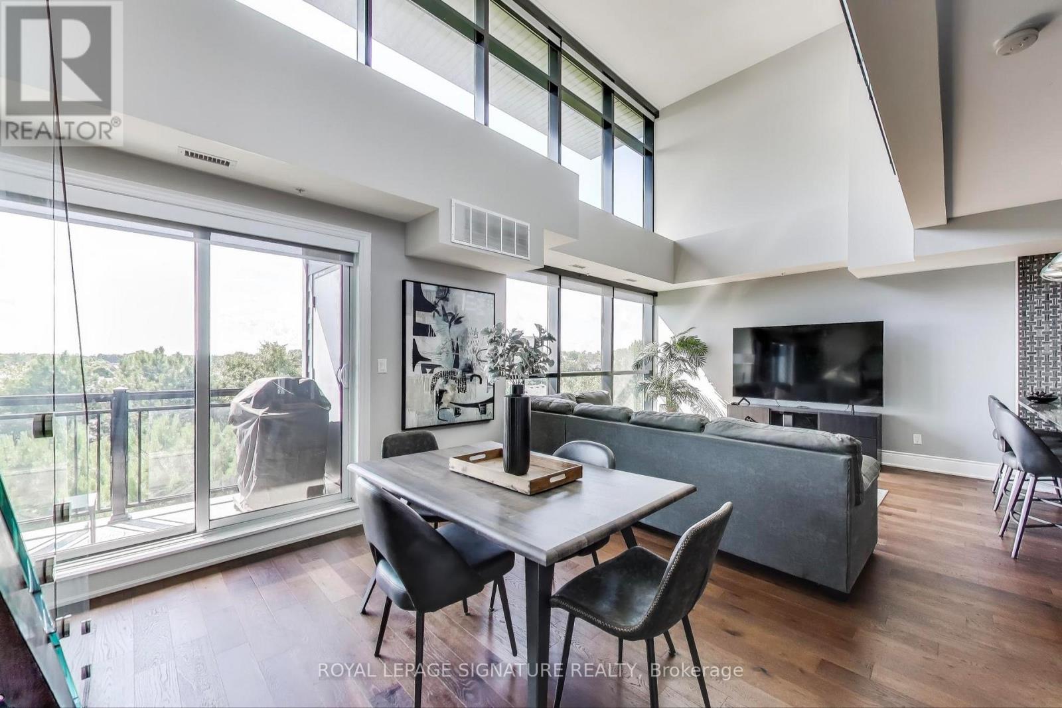405 - 3170 Erin Mills Parkway Mississauga (Erin Mills), Ontario L5L 0B6
$899,000Maintenance, Parking, Insurance, Common Area Maintenance, Water
$598.96 Monthly
Maintenance, Parking, Insurance, Common Area Maintenance, Water
$598.96 MonthlyBright, Stylish & Exceptionally Private Loft Living! Step into this sun-filled 2 Bedroom + Den corner loft where soaring 19-ft ceilings and dramatic floor-to-ceiling windows flood the space with natural light. The open-concept layout is ideal for both everyday living and entertaining, featuring a gourmet kitchen with granite counters, custom backsplash, luxurious stainless steel appliances and a breakfast bar. The main floor offers its own balcony with gas BBQ hook-up. The 2nd floor primary bedroom offers a 3-piece ensuite, custom sliding closets, and a walk-out to a large private terrace. Enjoy two full bathrooms, upgraded lighting throughout, and motorized blackout blinds for comfort and privacy. Tucked away in a quiet low-rise building, this luxurious suite offers rare peace and privacy with no upstairs neighbours and minimal foot traffic. Located minutes to the QEW/403/407, transit, trails, U Of T Mississauga, and shopping. This is bright, stylish loft living at its best. (id:41954)
Property Details
| MLS® Number | W12312901 |
| Property Type | Single Family |
| Community Name | Erin Mills |
| Amenities Near By | Park, Public Transit |
| Community Features | Pet Restrictions |
| Equipment Type | Water Heater |
| Features | Carpet Free |
| Parking Space Total | 1 |
| Rental Equipment Type | Water Heater |
| View Type | View |
Building
| Bathroom Total | 2 |
| Bedrooms Above Ground | 2 |
| Bedrooms Total | 2 |
| Amenities | Exercise Centre, Party Room, Visitor Parking, Storage - Locker |
| Appliances | Blinds, Dishwasher, Dryer, Microwave, Stove, Washer, Window Coverings, Refrigerator |
| Cooling Type | Central Air Conditioning |
| Exterior Finish | Brick |
| Fire Protection | Security System |
| Heating Fuel | Natural Gas |
| Heating Type | Forced Air |
| Stories Total | 2 |
| Size Interior | 1000 - 1199 Sqft |
| Type | Apartment |
Parking
| Underground | |
| Garage |
Land
| Acreage | No |
| Land Amenities | Park, Public Transit |
Rooms
| Level | Type | Length | Width | Dimensions |
|---|---|---|---|---|
| Second Level | Primary Bedroom | 4 m | 2.9 m | 4 m x 2.9 m |
| Main Level | Living Room | 4.7 m | 3.7 m | 4.7 m x 3.7 m |
| Main Level | Dining Room | 3.9 m | 3.8 m | 3.9 m x 3.8 m |
| Main Level | Kitchen | 3.2 m | 2.5 m | 3.2 m x 2.5 m |
| Main Level | Bedroom 2 | 3 m | 2.6 m | 3 m x 2.6 m |
Interested?
Contact us for more information
