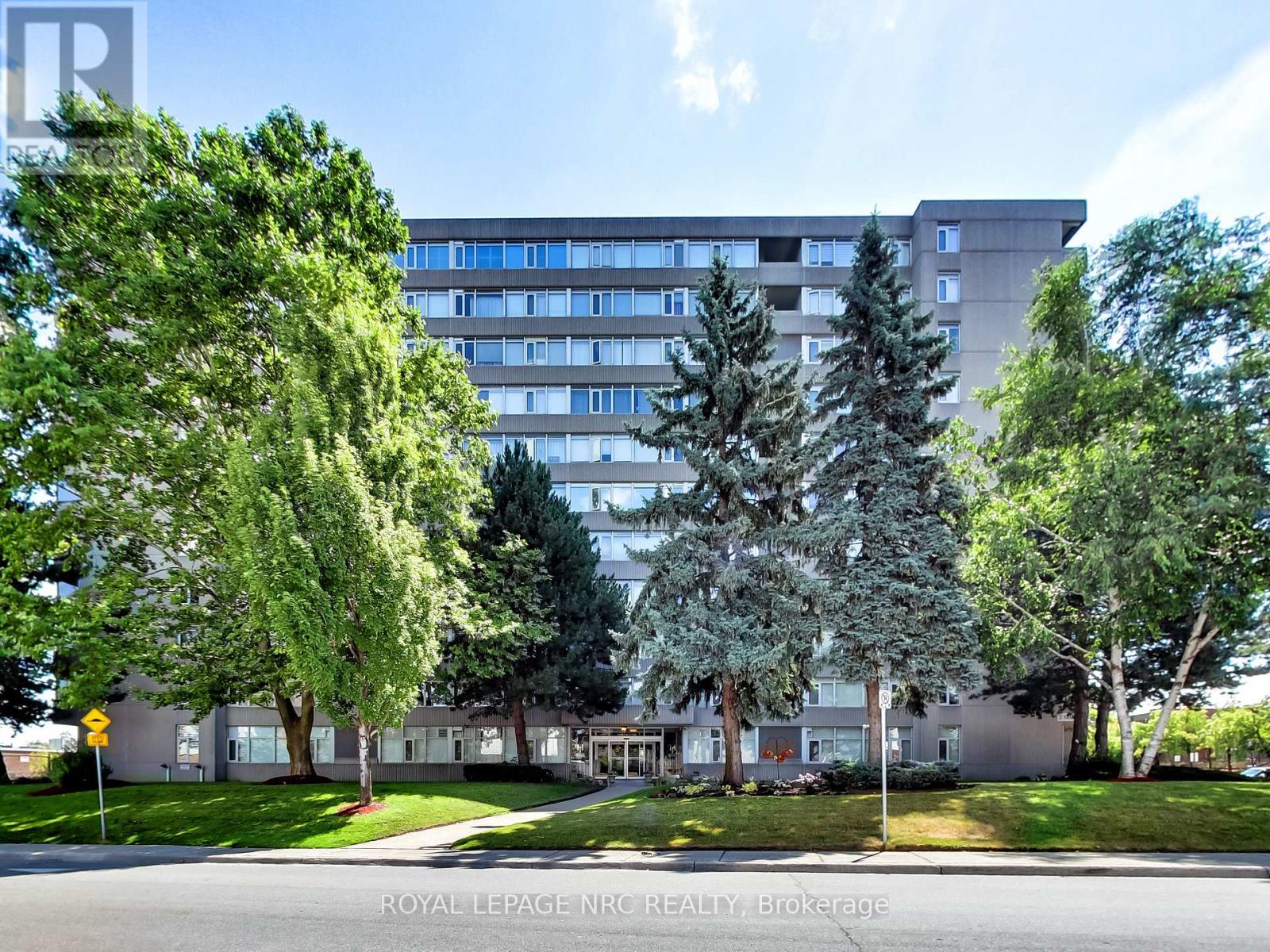405 - 30 Harrisford Street Hamilton (Red Hill), Ontario L8K 6M9
$350,000Maintenance, Insurance, Common Area Maintenance, Parking, Water
$635.11 Monthly
Maintenance, Insurance, Common Area Maintenance, Parking, Water
$635.11 MonthlyWelcome to 30 Harrisford Street, Unit #405 a bright and spacious 2-bedroom, 2-bathroom condo located in the highly desirable Red Hill neighbourhood of Hamilton.This well-maintained suite features large windows with eastern exposure, filling the home with natural light and offering tranquil garden views. The open-concept living and dining area is styled in fresh neutral tones, creating a warm and inviting space for everyday living or entertaining.The kitchen is designed with both function and style in mind, offering granite countertops, stainless steel appliances (approx. 2.5 years old), and a generous pantry. The primary bedroom retreat includes a walk-in closet and a private ensuite bathroom, while the added convenience of in-suite laundry enhances everyday comfort.Residents enjoy access to premium amenities including a fully equipped exercise room, indoor saltwater pool, sauna, library, party room, workshop, games room, pickleball/tennis court, and even a car wash and vacuum station.Additional highlights include a secure underground parking space, large storage locker, 6 appliances, and a window A/C unit. With easy access to the Red Hill Valley Parkway, commuting and exploring the city has never been more convenient. (id:41954)
Property Details
| MLS® Number | X12430421 |
| Property Type | Single Family |
| Community Name | Red Hill |
| Community Features | Pet Restrictions |
| Features | Balcony, In Suite Laundry |
| Parking Space Total | 1 |
Building
| Bathroom Total | 2 |
| Bedrooms Above Ground | 2 |
| Bedrooms Total | 2 |
| Age | 31 To 50 Years |
| Amenities | Storage - Locker |
| Appliances | Intercom, Dishwasher, Dryer, Microwave, Stove, Washer, Refrigerator |
| Cooling Type | Window Air Conditioner |
| Exterior Finish | Brick, Concrete Block |
| Heating Fuel | Electric |
| Heating Type | Baseboard Heaters |
| Size Interior | 1000 - 1199 Sqft |
| Type | Apartment |
Parking
| Underground | |
| Garage |
Land
| Acreage | No |
| Zoning Description | E |
Rooms
| Level | Type | Length | Width | Dimensions |
|---|---|---|---|---|
| Main Level | Foyer | 2.79 m | 1.47 m | 2.79 m x 1.47 m |
| Main Level | Living Room | 6.35 m | 3.45 m | 6.35 m x 3.45 m |
| Main Level | Dining Room | 3.73 m | 2.54 m | 3.73 m x 2.54 m |
| Main Level | Kitchen | 2.62 m | 3.15 m | 2.62 m x 3.15 m |
| Main Level | Primary Bedroom | 5.21 m | 3.3 m | 5.21 m x 3.3 m |
| Main Level | Bathroom | 2.44 m | 1.52 m | 2.44 m x 1.52 m |
| Main Level | Bedroom | 3.68 m | 2.59 m | 3.68 m x 2.59 m |
| Main Level | Bathroom | 2.44 m | 1.52 m | 2.44 m x 1.52 m |
https://www.realtor.ca/real-estate/28920710/405-30-harrisford-street-hamilton-red-hill-red-hill
Interested?
Contact us for more information









































