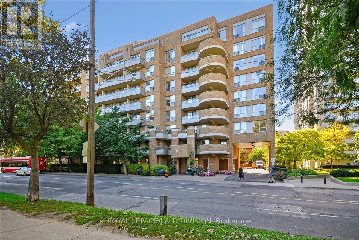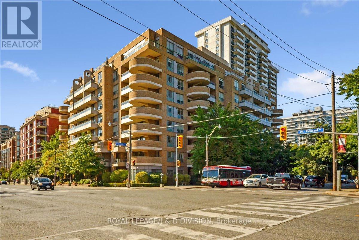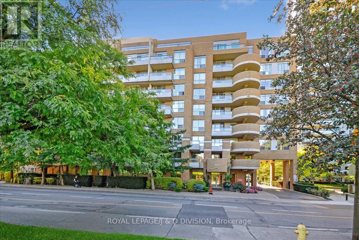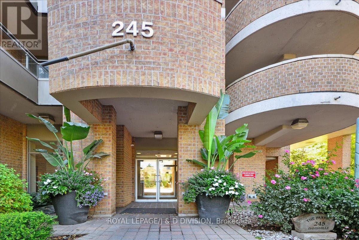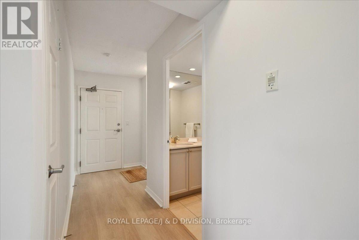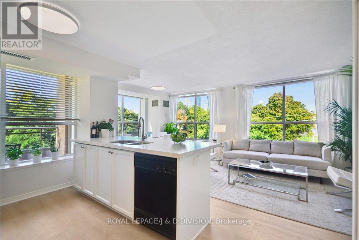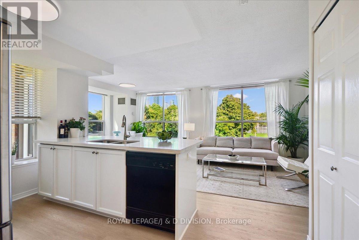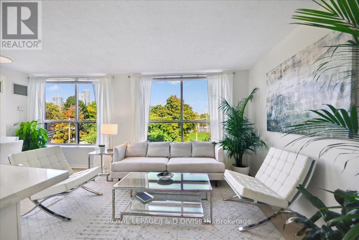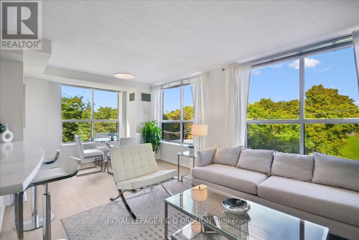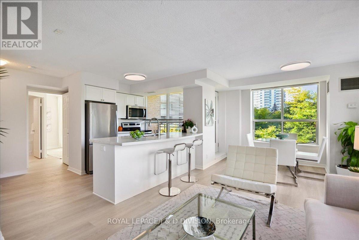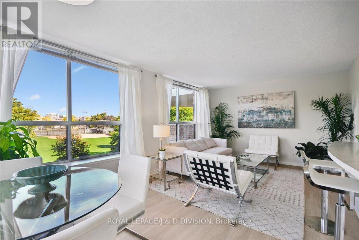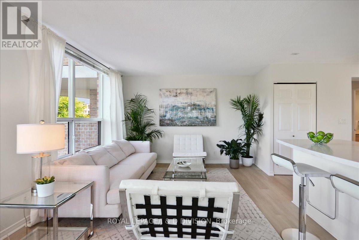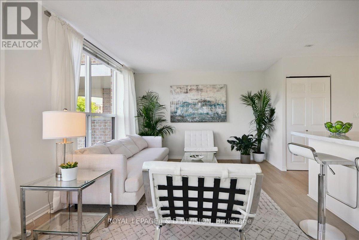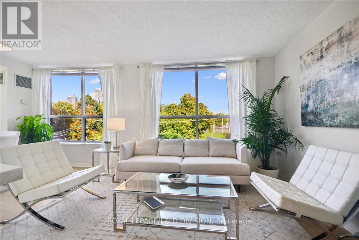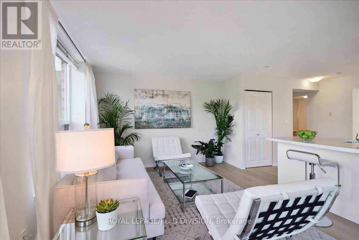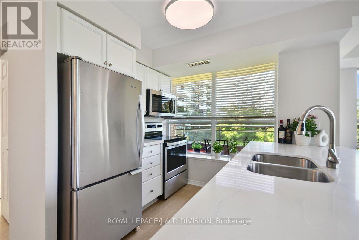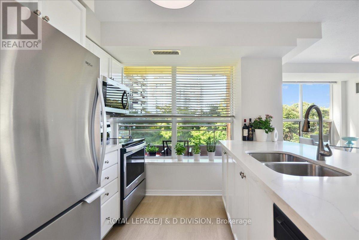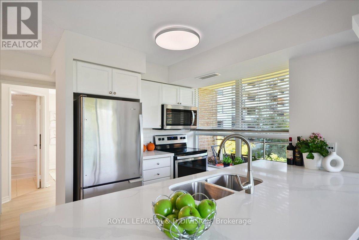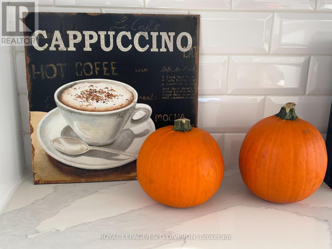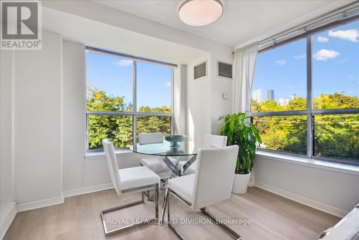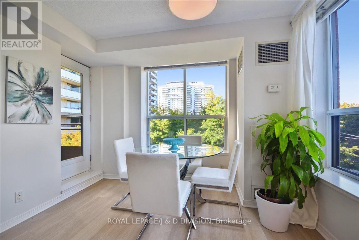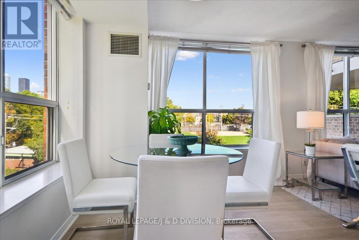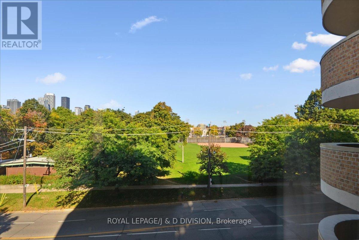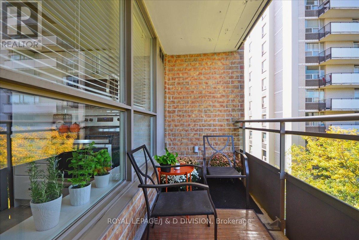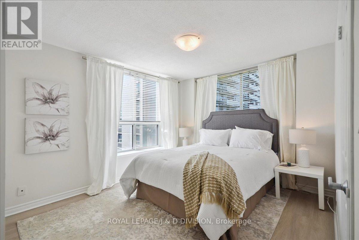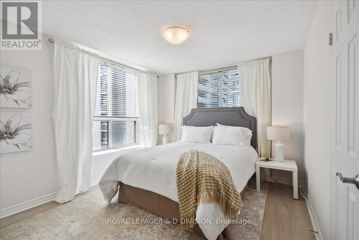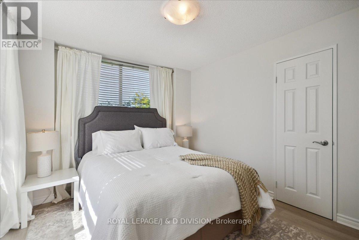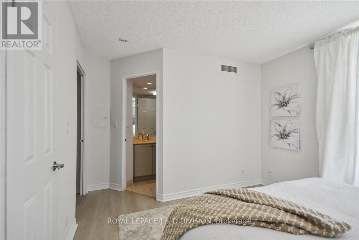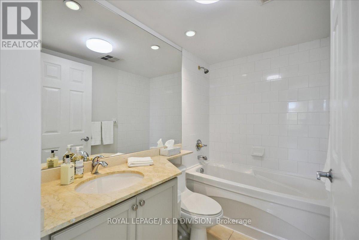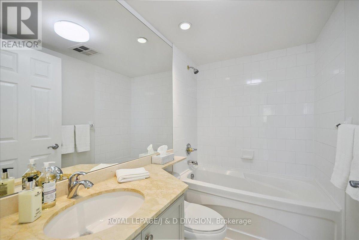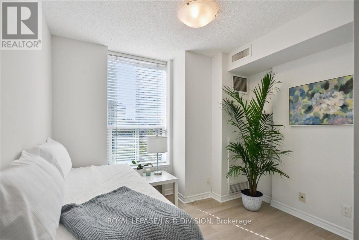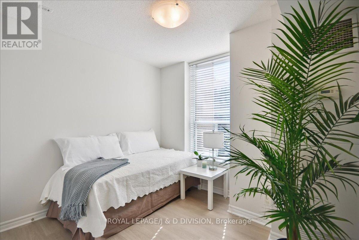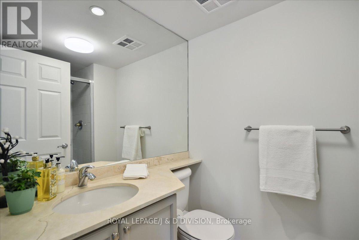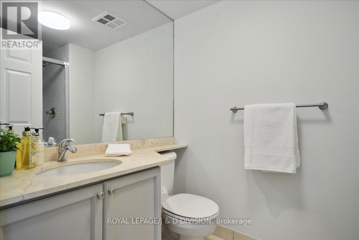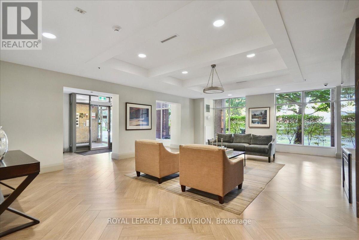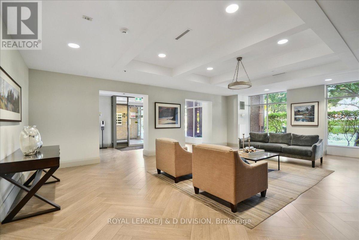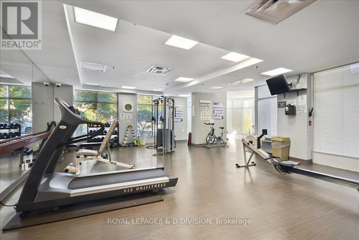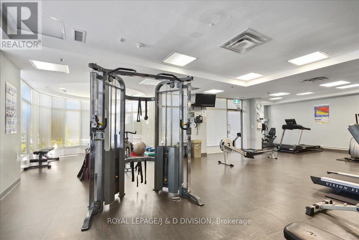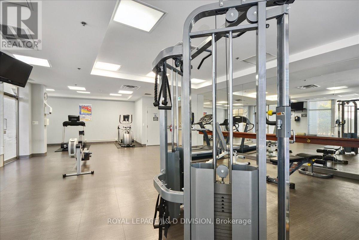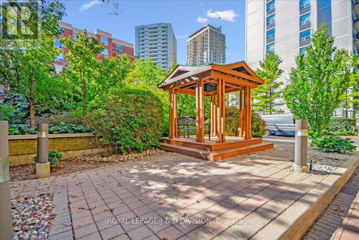405 - 245 Davisville Avenue Toronto (Mount Pleasant East), Ontario M4S 3H4
2 Bedroom
2 Bathroom
900 - 999 sqft
Central Air Conditioning
Forced Air
$799,900Maintenance, Common Area Maintenance, Insurance, Parking
$774.07 Monthly
Maintenance, Common Area Maintenance, Insurance, Parking
$774.07 MonthlyAiry, spacious corner suite with south, west and north exposure. Sweeping views of Parkland. Just completed mini renovation, including all new flooring, except washrooms; completely repainted; new light fixtures; large breakfast bar with stone counter; white subway tile backsplash. Split bedroom plan, a proper foyer with double clothes closet. Seven huge windows bringing in natural light. Fourth floor is high enough for a good view and avoid street level noise. Good storage, including large closets. Great community. Quick walk to subway and Yonge Street shops. (id:41954)
Property Details
| MLS® Number | C12450084 |
| Property Type | Single Family |
| Community Name | Mount Pleasant East |
| Amenities Near By | Park, Public Transit, Schools |
| Community Features | Pet Restrictions |
| Features | Balcony, Carpet Free |
| Parking Space Total | 1 |
| View Type | View |
Building
| Bathroom Total | 2 |
| Bedrooms Above Ground | 2 |
| Bedrooms Total | 2 |
| Age | 16 To 30 Years |
| Amenities | Exercise Centre, Party Room, Visitor Parking, Storage - Locker |
| Appliances | Blinds, Dishwasher, Dryer, Microwave, Stove, Washer, Whirlpool, Refrigerator |
| Cooling Type | Central Air Conditioning |
| Exterior Finish | Brick |
| Heating Fuel | Natural Gas |
| Heating Type | Forced Air |
| Size Interior | 900 - 999 Sqft |
| Type | Apartment |
Parking
| Underground | |
| Garage |
Land
| Acreage | No |
| Land Amenities | Park, Public Transit, Schools |
Rooms
| Level | Type | Length | Width | Dimensions |
|---|---|---|---|---|
| Flat | Living Room | 6.04 m | 3.58 m | 6.04 m x 3.58 m |
| Flat | Kitchen | 3.81 m | 2.13 m | 3.81 m x 2.13 m |
| Flat | Primary Bedroom | 4.06 m | 3.15 m | 4.06 m x 3.15 m |
| Flat | Bedroom 2 | 2.94 m | 2.84 m | 2.94 m x 2.84 m |
| Flat | Den | 6.04 m | 3.58 m | 6.04 m x 3.58 m |
Interested?
Contact us for more information
