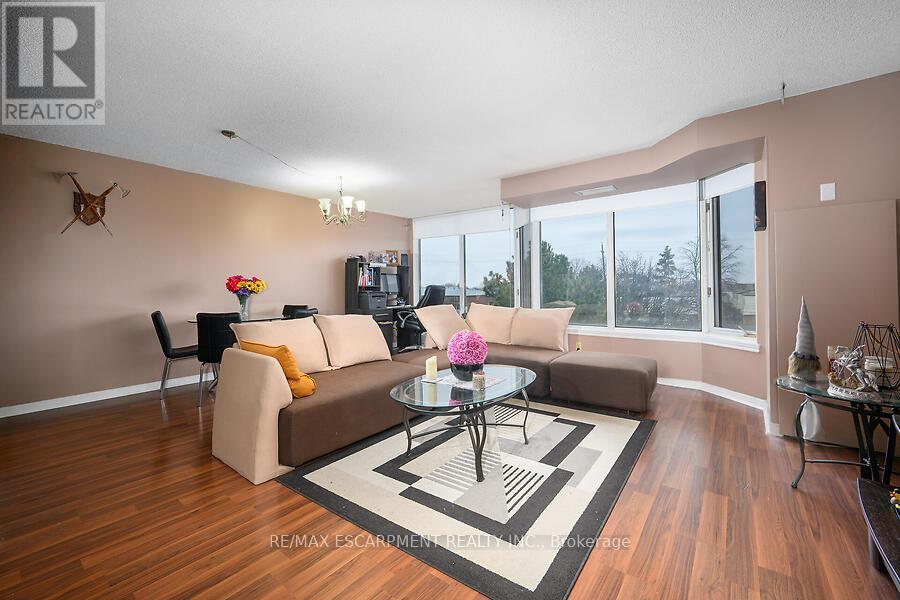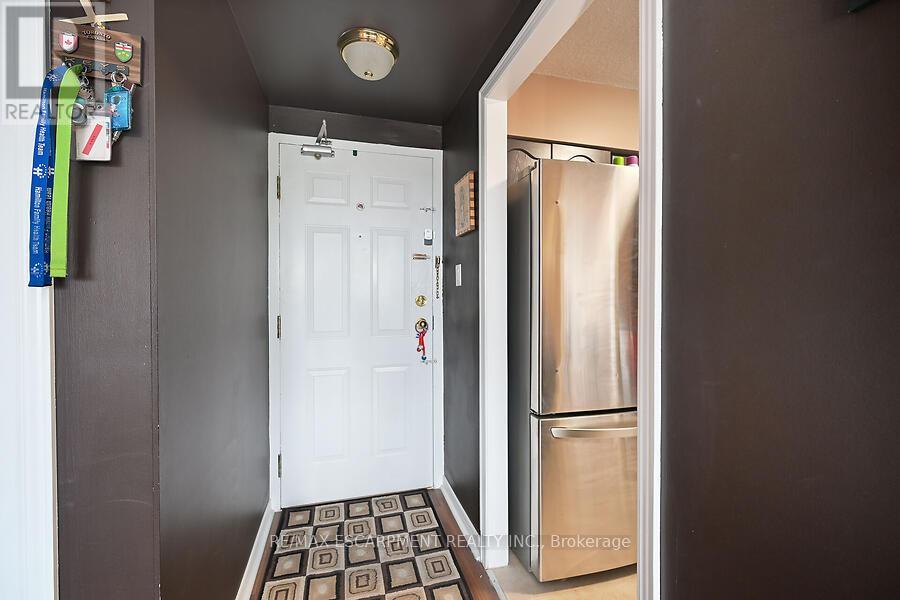405 - 200 Limeridge Road W Hamilton (Rolston), Ontario L9C 7M7
$369,900Maintenance, Heat, Water, Common Area Maintenance, Insurance, Parking
$572.17 Monthly
Maintenance, Heat, Water, Common Area Maintenance, Insurance, Parking
$572.17 MonthlyWelcome to a beautifully maintained 823 square foot condo nestled in the heart of Hamiltons desirable West Mountain community. This bright and inviting unit features a modern, updated kitchen with granite counters, plenty of cabinet space, a cozy dinette space, and open-concept living room perfect for relaxing or entertaining. The sun soaked primary bedroom is spacious and offers comfort and privacy, while the convenience of in-suite laundry adds to the ease of everyday living. Enjoy the added value of one storage locker and a private underground parking spot. Located minutes from the Linc Parkway, downtown Hamilton and close to schools, parks, rec centre and shopping, this home offers the perfect blend of comfort and convenience. RSA (id:41954)
Property Details
| MLS® Number | X12083757 |
| Property Type | Single Family |
| Community Name | Rolston |
| Amenities Near By | Park, Place Of Worship, Public Transit |
| Community Features | Pet Restrictions, Community Centre |
| Features | Flat Site, In Suite Laundry |
| Parking Space Total | 1 |
| View Type | View |
Building
| Bathroom Total | 1 |
| Bedrooms Above Ground | 1 |
| Bedrooms Total | 1 |
| Age | 31 To 50 Years |
| Amenities | Visitor Parking, Storage - Locker |
| Appliances | Dryer, Microwave, Stove, Washer, Refrigerator |
| Basement Development | Unfinished |
| Basement Type | N/a (unfinished) |
| Cooling Type | Central Air Conditioning |
| Exterior Finish | Brick |
| Foundation Type | Block |
| Heating Fuel | Natural Gas |
| Heating Type | Forced Air |
| Size Interior | 800 - 899 Sqft |
| Type | Apartment |
Parking
| Underground | |
| Garage |
Land
| Acreage | No |
| Land Amenities | Park, Place Of Worship, Public Transit |
Rooms
| Level | Type | Length | Width | Dimensions |
|---|---|---|---|---|
| Main Level | Den | 1.88 m | 2.16 m | 1.88 m x 2.16 m |
| Main Level | Dining Room | 1.88 m | 3.05 m | 1.88 m x 3.05 m |
| Main Level | Kitchen | 2.36 m | 2.39 m | 2.36 m x 2.39 m |
| Main Level | Living Room | 5.18 m | 3.86 m | 5.18 m x 3.86 m |
| Main Level | Primary Bedroom | 4.78 m | 3.66 m | 4.78 m x 3.66 m |
| Main Level | Bathroom | 2.64 m | 2.49 m | 2.64 m x 2.49 m |
https://www.realtor.ca/real-estate/28169678/405-200-limeridge-road-w-hamilton-rolston-rolston
Interested?
Contact us for more information































