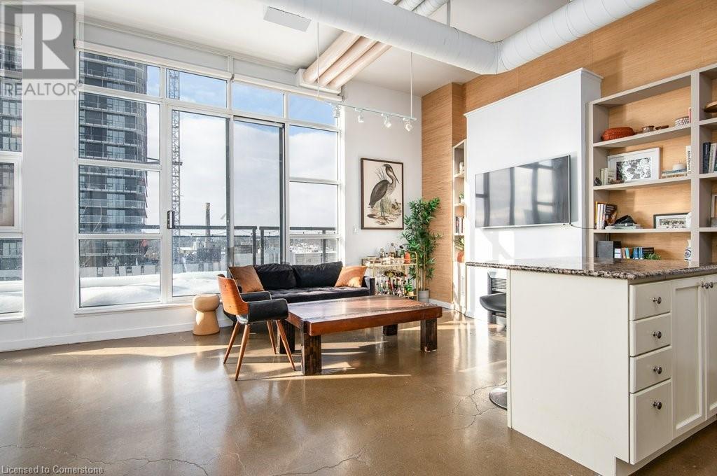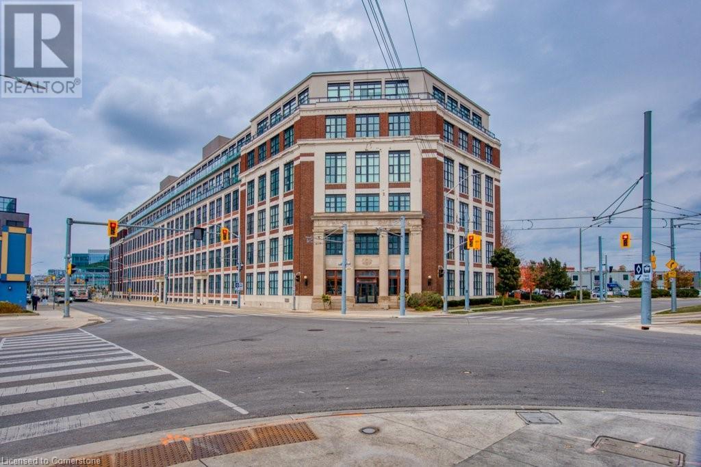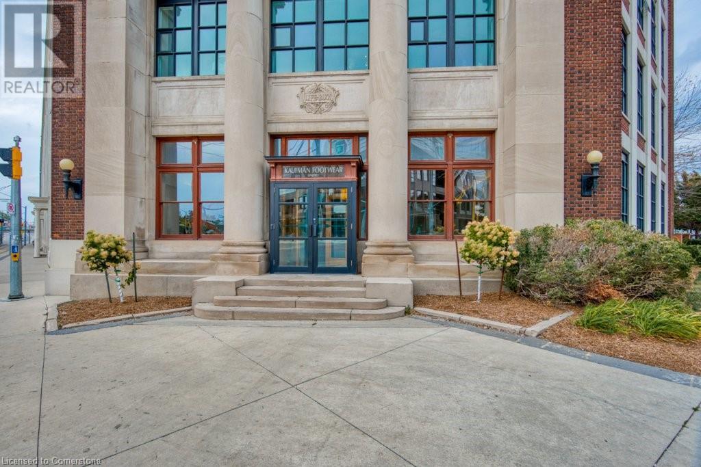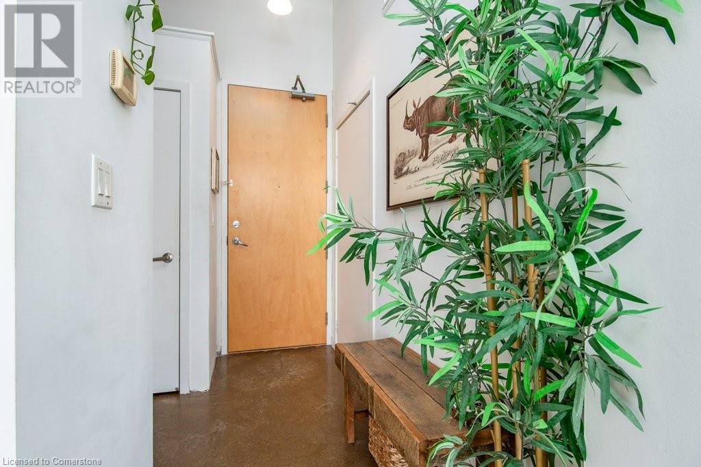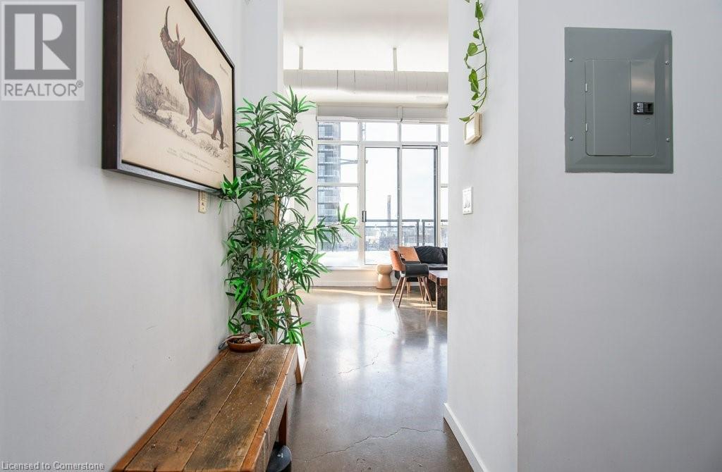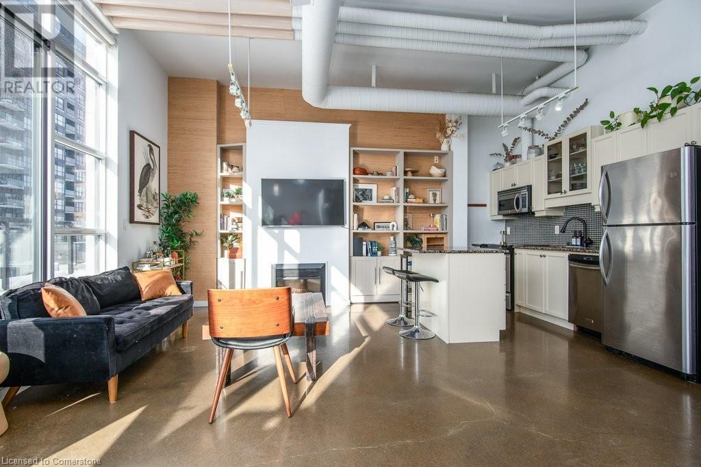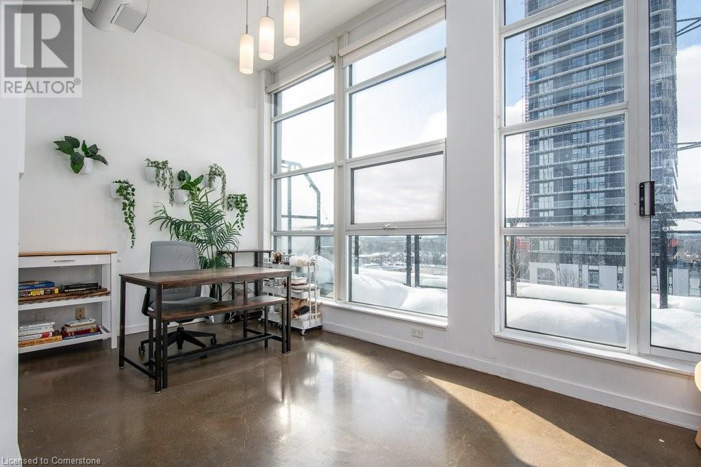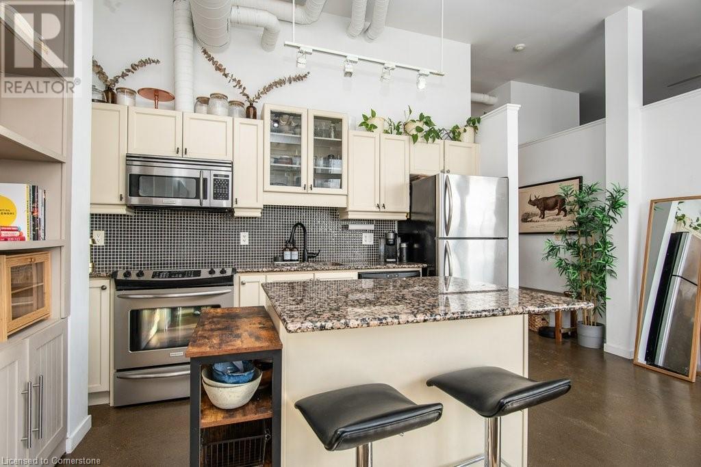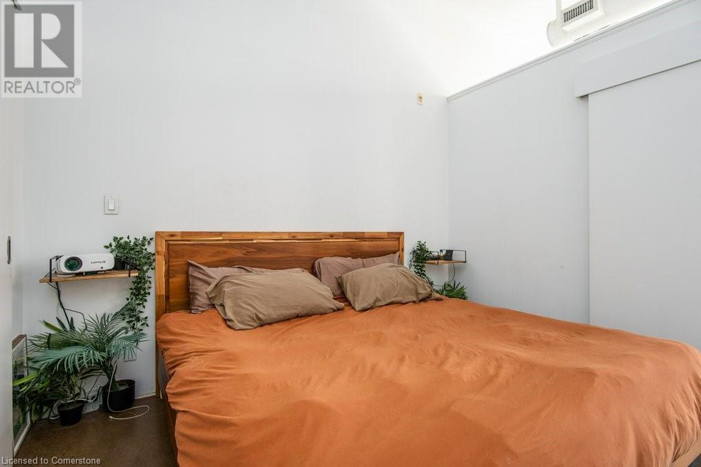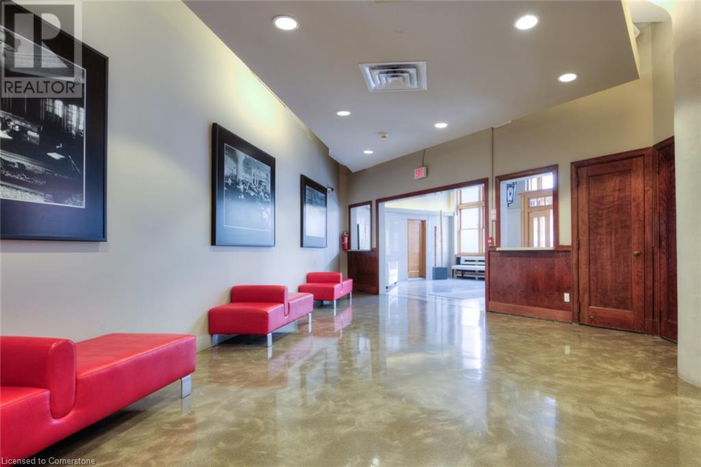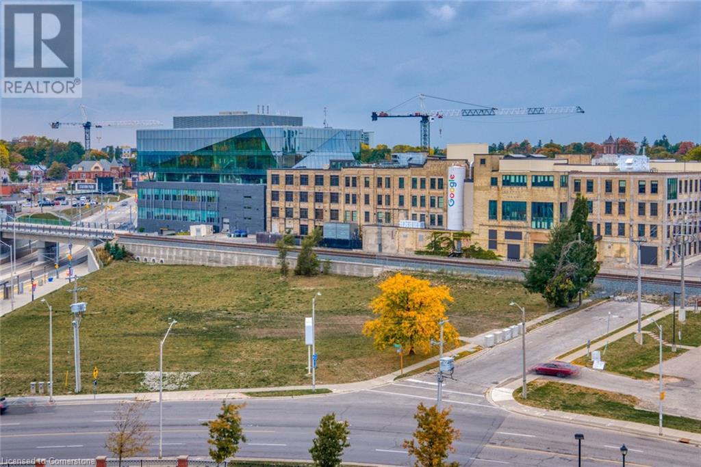404 King Street W Unit# 610 Kitchener, Ontario N2G 2L5
$425,000Maintenance, Insurance, Common Area Maintenance, Heat, Landscaping, Property Management, Water, Parking
$827.21 Monthly
Maintenance, Insurance, Common Area Maintenance, Heat, Landscaping, Property Management, Water, Parking
$827.21 MonthlyTop-floor living at its finest in Downtown Kitchener’s Innovation District! This 1-bedroom plus den, 1-bath penthouse at Kaufman Lofts is a rare find, offering soaring ceilings, polished concrete floors, and floor-to-ceiling windows that flood the space with natural light. Step inside and be captivated by the industrial-chic design, featuring exposed ductwork, custom built-ins, and a cozy electric fireplace. The open-concept layout features an upgraded kitchen with granite counters, a center island, stainless steel appliances, and a modern backsplash. The spacious living area flows onto a private 26-foot terrace with southwest views—perfect for morning coffee or sunset drinks. A versatile den makes an ideal home office or creative studio, while the bedroom offers a spacious walk-in closet. The four-piece bath is sleek and stylish, and in-suite laundry adds convenience. Parking and locker included! Enjoy rooftop patio and party room access in this highly sought-after building. Steps to Google, Communitech, The Tannery, LRT, restaurants, cafés, and Victoria Park. Book your private viewing today! (id:41954)
Property Details
| MLS® Number | 40701194 |
| Property Type | Single Family |
| Amenities Near By | Hospital, Public Transit |
| Equipment Type | None |
| Features | Southern Exposure, Balcony, Paved Driveway |
| Parking Space Total | 1 |
| Rental Equipment Type | None |
| Storage Type | Locker |
Building
| Bathroom Total | 1 |
| Bedrooms Above Ground | 1 |
| Bedrooms Below Ground | 1 |
| Bedrooms Total | 2 |
| Amenities | Party Room |
| Appliances | Dishwasher, Dryer, Refrigerator, Stove, Washer, Microwave Built-in |
| Basement Type | None |
| Constructed Date | 2006 |
| Construction Style Attachment | Attached |
| Cooling Type | Central Air Conditioning |
| Exterior Finish | Brick |
| Fire Protection | Security System |
| Fireplace Fuel | Electric |
| Fireplace Present | Yes |
| Fireplace Total | 1 |
| Fireplace Type | Other - See Remarks |
| Heating Fuel | Electric |
| Heating Type | Forced Air, Heat Pump |
| Stories Total | 1 |
| Size Interior | 750 Sqft |
| Type | Apartment |
| Utility Water | Municipal Water |
Parking
| None |
Land
| Access Type | Highway Nearby |
| Acreage | No |
| Land Amenities | Hospital, Public Transit |
| Sewer | Municipal Sewage System |
| Size Total Text | Unknown |
| Zoning Description | D-6 |
Rooms
| Level | Type | Length | Width | Dimensions |
|---|---|---|---|---|
| Main Level | Den | 10'8'' x 9'0'' | ||
| Main Level | 4pc Bathroom | Measurements not available | ||
| Main Level | Primary Bedroom | 10'4'' x 11'0'' | ||
| Main Level | Kitchen | 13'4'' x 9'0'' | ||
| Main Level | Living Room | 16'4'' x 11'8'' |
https://www.realtor.ca/real-estate/27949977/404-king-street-w-unit-610-kitchener
Interested?
Contact us for more information
