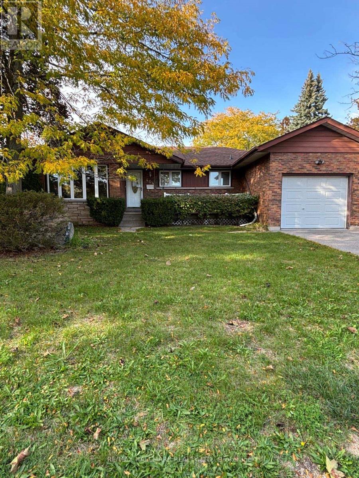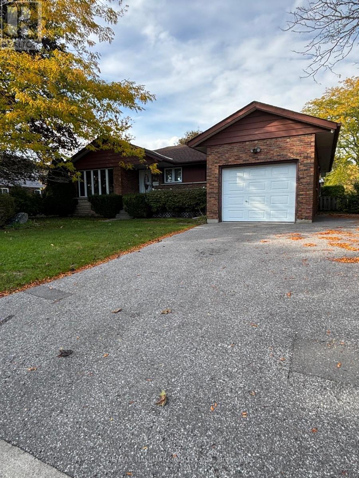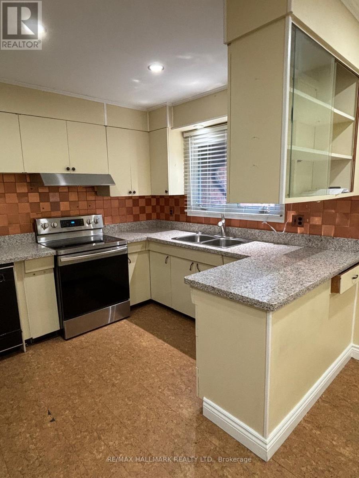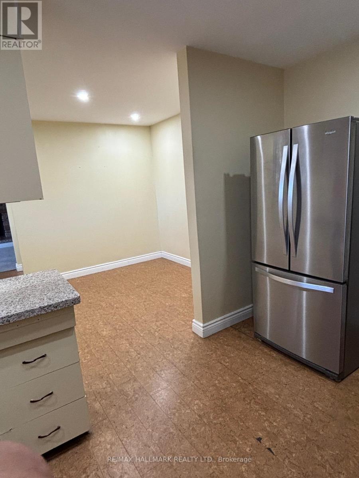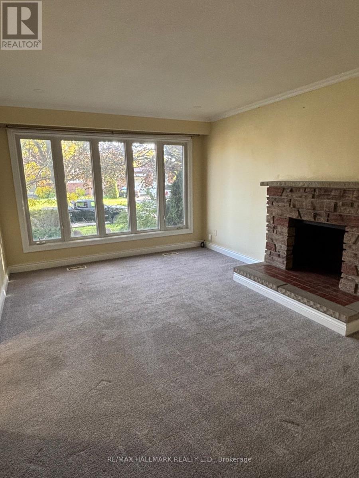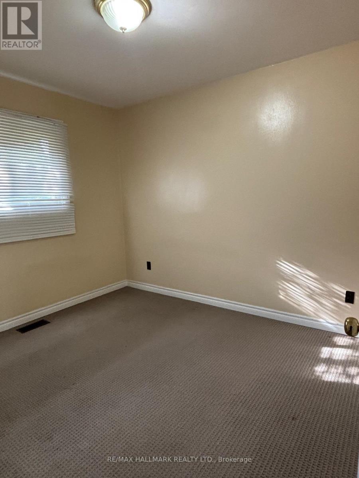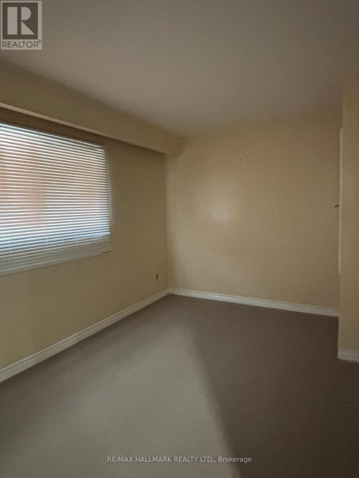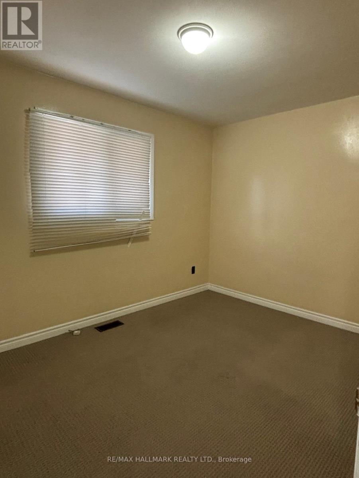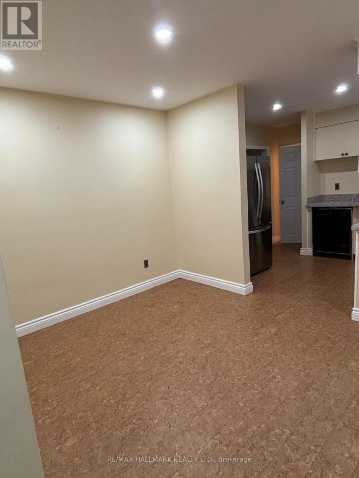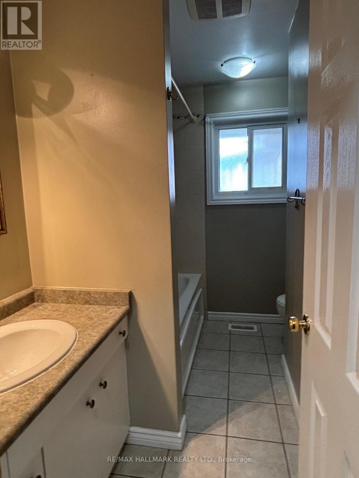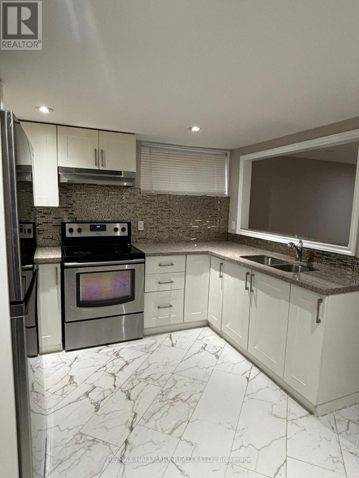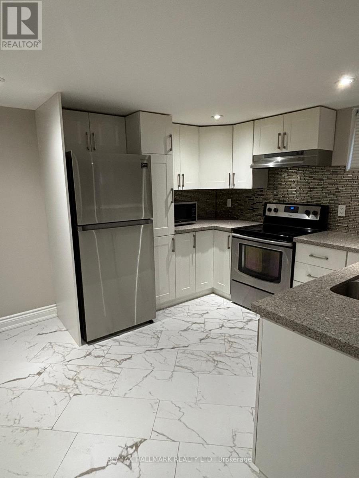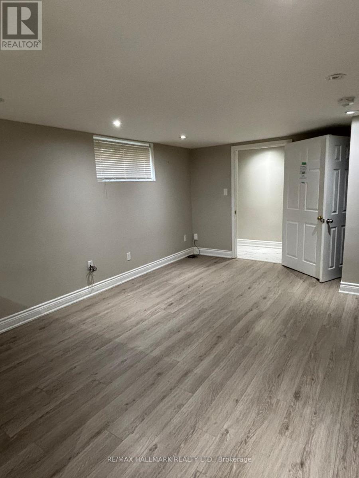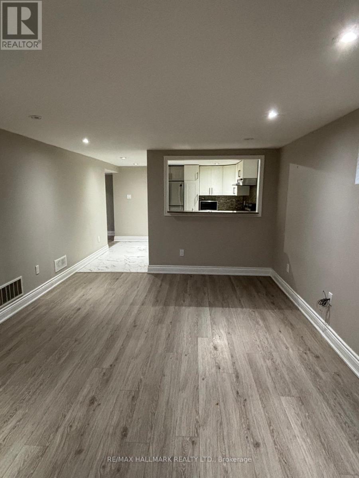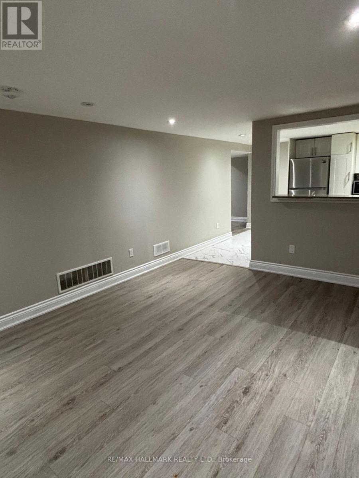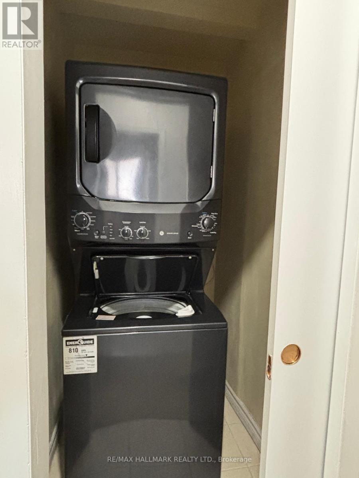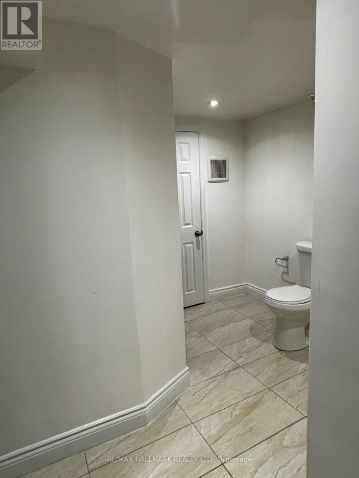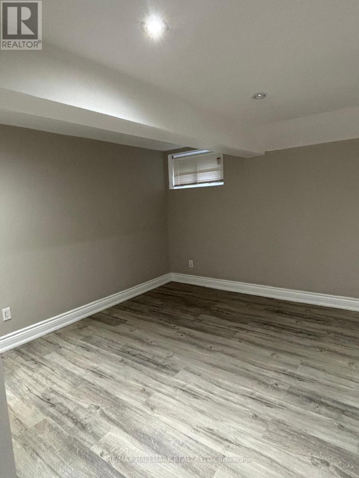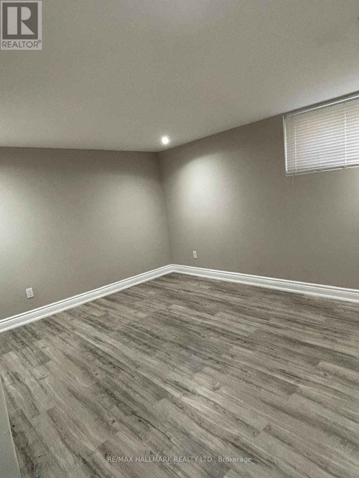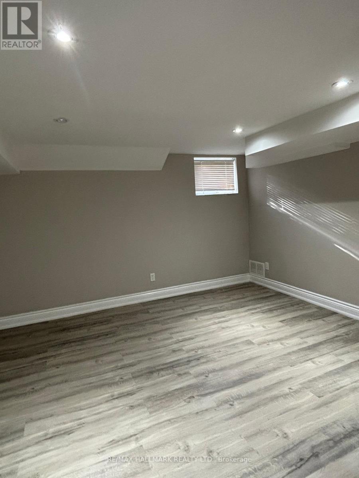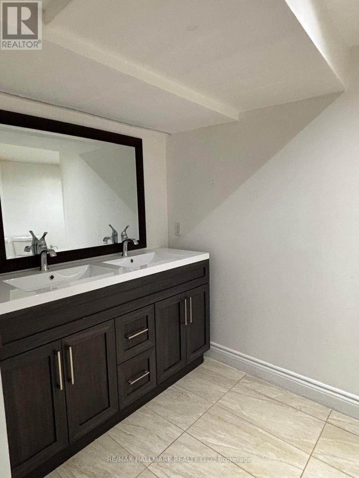4 Bedroom
3 Bathroom
1100 - 1500 sqft
Bungalow
Fireplace
Central Air Conditioning
Forced Air
$789,900
This well maintained duplex offers two fully self-contained units, making it the perfect property for homeowners looking to offset their mortgage or savvy investors seeking strong rental income. The main floor unit features a spacious layout with 3 generous bedrooms, a bright and airy living room, and large principal rooms that are perfect for families or entertaining. The space offers incredible comfort and function. The renovated basement unit includes 2 large bedroom, a full kitchen, and its own separate entrance and private laundry. Ideal for tenants or extended family, this lower unit is move-in ready and tastefully updated .Live in one unit and rent the other, or add this cash-flowing property to your portfolio-endless potential awaits. Properties like this are rare in today's market, especially in such a prime location. Steps to transit, parks, and scenic walking trails. Close to top-rated schools, shopping, and all amenities. Minutes to the 401, GO Transit, and downtown Oshawa. Family-friendly, established neighbourhood with strong rental demand. Whether you're a first-time buyer, multi-generational family, or investor, this property checks all the boxes. Don't miss your chance to own a versatile duplex in one of Oshawa's most convenient and growing communities! (id:41954)
Property Details
|
MLS® Number
|
E12470947 |
|
Property Type
|
Single Family |
|
Community Name
|
Northglen |
|
Amenities Near By
|
Golf Nearby, Hospital, Place Of Worship, Public Transit, Schools |
|
Features
|
In-law Suite |
|
Parking Space Total
|
4 |
Building
|
Bathroom Total
|
3 |
|
Bedrooms Above Ground
|
3 |
|
Bedrooms Below Ground
|
1 |
|
Bedrooms Total
|
4 |
|
Architectural Style
|
Bungalow |
|
Basement Development
|
Finished |
|
Basement Features
|
Apartment In Basement, Walk Out |
|
Basement Type
|
N/a (finished) |
|
Construction Style Attachment
|
Detached |
|
Cooling Type
|
Central Air Conditioning |
|
Exterior Finish
|
Brick |
|
Fireplace Present
|
Yes |
|
Flooring Type
|
Vinyl, Carpeted |
|
Foundation Type
|
Brick, Block |
|
Half Bath Total
|
1 |
|
Heating Fuel
|
Natural Gas |
|
Heating Type
|
Forced Air |
|
Stories Total
|
1 |
|
Size Interior
|
1100 - 1500 Sqft |
|
Type
|
House |
|
Utility Water
|
Municipal Water |
Parking
Land
|
Acreage
|
No |
|
Land Amenities
|
Golf Nearby, Hospital, Place Of Worship, Public Transit, Schools |
|
Sewer
|
Sanitary Sewer |
|
Size Depth
|
100 Ft |
|
Size Frontage
|
60 Ft ,3 In |
|
Size Irregular
|
60.3 X 100 Ft ; Irregular |
|
Size Total Text
|
60.3 X 100 Ft ; Irregular |
Rooms
| Level |
Type |
Length |
Width |
Dimensions |
|
Basement |
Bedroom |
|
|
Measurements not available |
|
Basement |
Bedroom |
|
|
Measurements not available |
|
Basement |
Kitchen |
3.6 m |
2.49 m |
3.6 m x 2.49 m |
|
Basement |
Dining Room |
4.32 m |
3.61 m |
4.32 m x 3.61 m |
|
Basement |
Living Room |
5.33 m |
5.23 m |
5.33 m x 5.23 m |
|
Main Level |
Living Room |
5.46 m |
3.44 m |
5.46 m x 3.44 m |
|
Main Level |
Dining Room |
3.73 m |
2.74 m |
3.73 m x 2.74 m |
|
Main Level |
Kitchen |
3.73 m |
3.18 m |
3.73 m x 3.18 m |
|
Main Level |
Primary Bedroom |
4.27 m |
2.97 m |
4.27 m x 2.97 m |
|
Main Level |
Bedroom 2 |
3.63 m |
2.64 m |
3.63 m x 2.64 m |
|
Main Level |
Bedroom 3 |
3.2 m |
2.95 m |
3.2 m x 2.95 m |
https://www.realtor.ca/real-estate/29008192/404-glendale-avenue-oshawa-northglen-northglen
