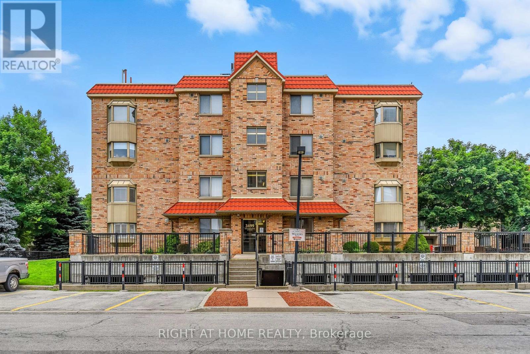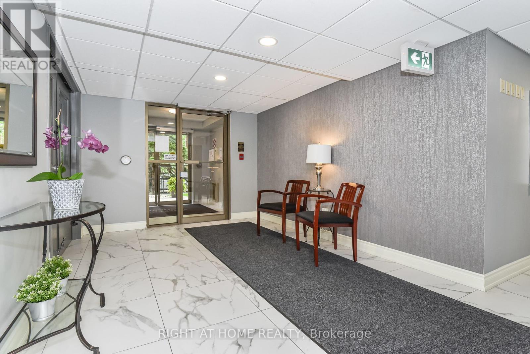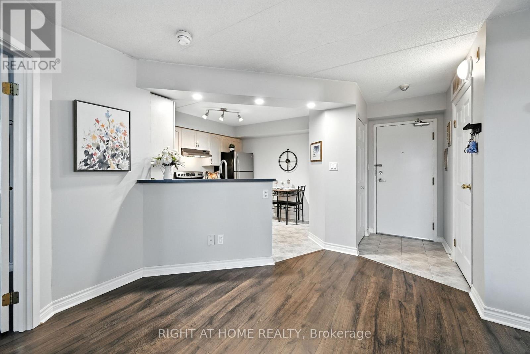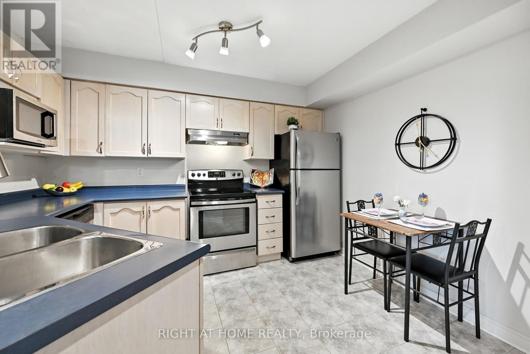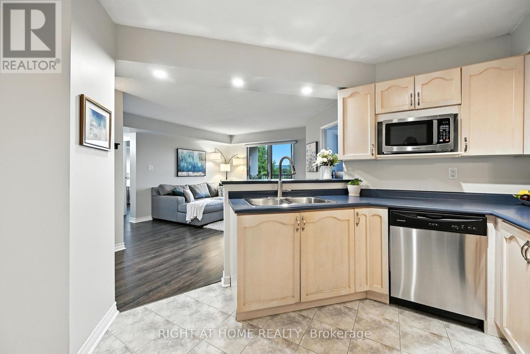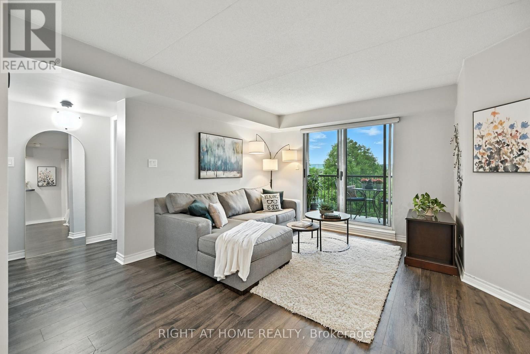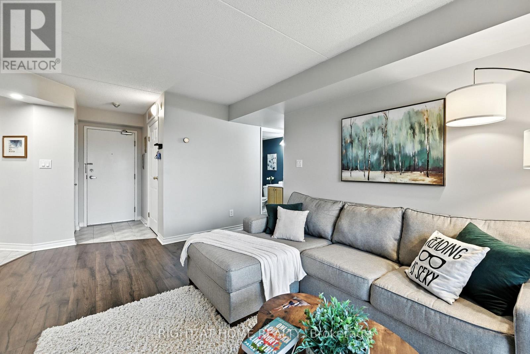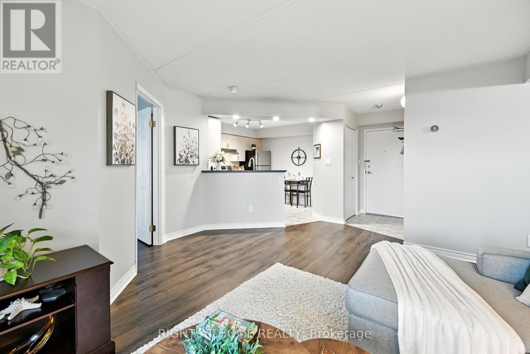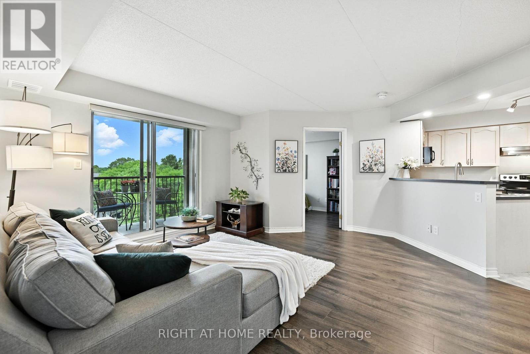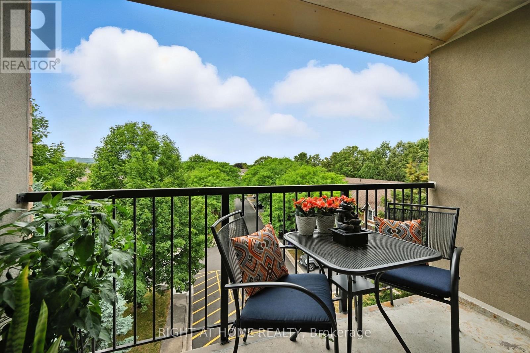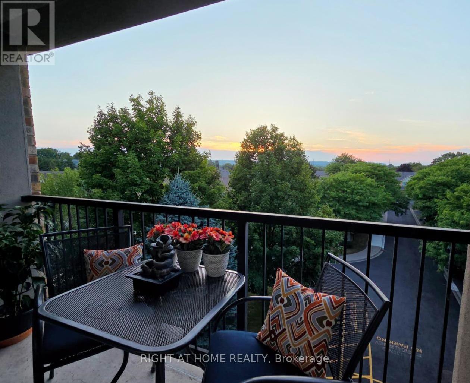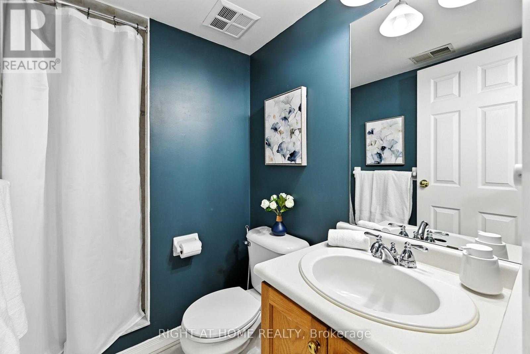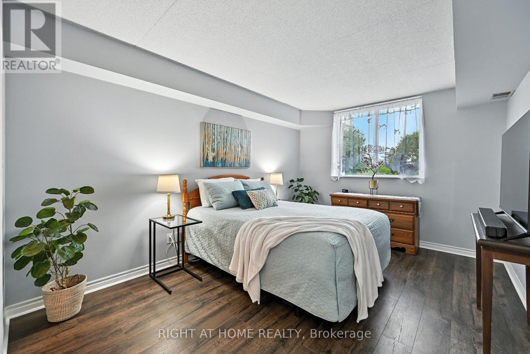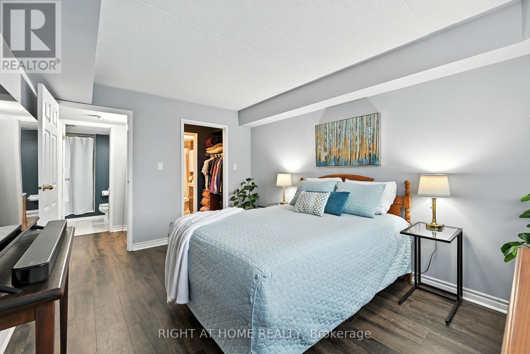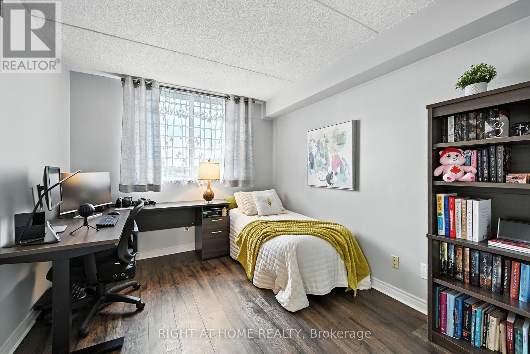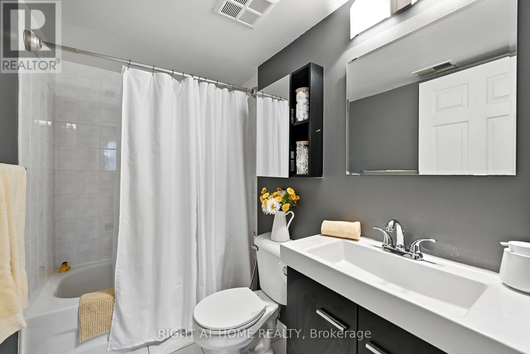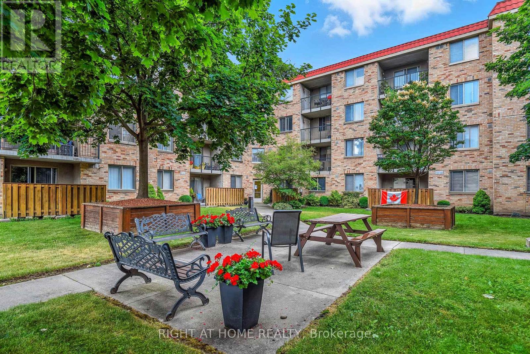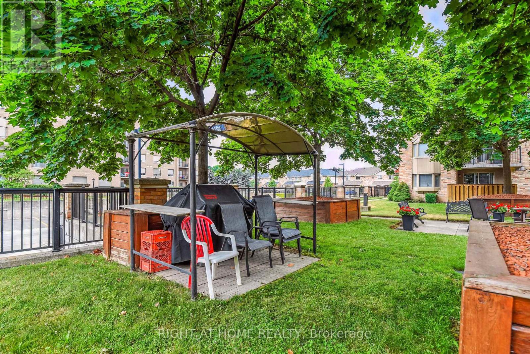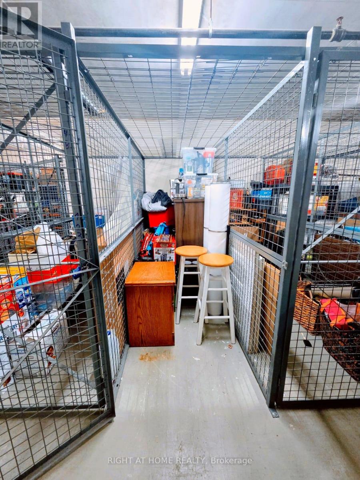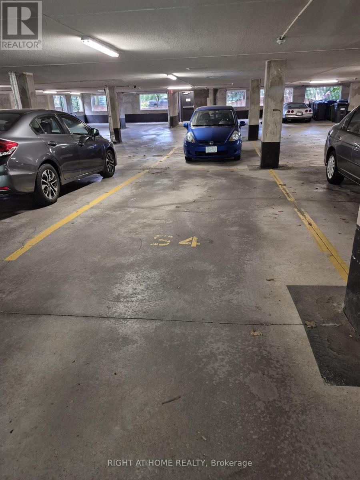404 - 3499 Upper Middle Road Burlington (Headon), Ontario L7M 4M7
$510,000Maintenance, Water, Common Area Maintenance, Insurance
$789.16 Monthly
Maintenance, Water, Common Area Maintenance, Insurance
$789.16 MonthlyLooking over the treetops of Headon Forest, this lovingly maintained 2bed/2bath condo offers comfort and charm with a bright open living space, well laid-out kitchen, large bedrooms, in-suite laundry, underground parking, same floor locker and much more. Whether walking to schools, shops, restaurants or watching the sun set over the tree-top canopy from your private balcony, this condo is a perfect blend of convenience and warmth. Close to highways, Go Station and public transit. Schedule a viewing today and experience the charm and convenience this condo has to offer. RSA (id:41954)
Property Details
| MLS® Number | W12452918 |
| Property Type | Single Family |
| Community Name | Headon |
| Amenities Near By | Place Of Worship, Public Transit, Schools |
| Community Features | Pet Restrictions, Community Centre |
| Equipment Type | Furnace |
| Features | Level Lot, Flat Site, Elevator, Lighting, Wheelchair Access, Balcony, Level, Carpet Free, In Suite Laundry |
| Parking Space Total | 1 |
| Rental Equipment Type | Furnace |
Building
| Bathroom Total | 2 |
| Bedrooms Above Ground | 2 |
| Bedrooms Total | 2 |
| Age | 16 To 30 Years |
| Amenities | Exercise Centre, Party Room, Visitor Parking, Storage - Locker |
| Appliances | Garage Door Opener Remote(s), Water Heater, Dishwasher, Dryer, Garage Door Opener, Hood Fan, Stove, Refrigerator |
| Cooling Type | Central Air Conditioning |
| Exterior Finish | Brick |
| Heating Fuel | Natural Gas |
| Heating Type | Forced Air |
| Size Interior | 800 - 899 Sqft |
| Type | Apartment |
Parking
| Underground | |
| Garage |
Land
| Acreage | No |
| Land Amenities | Place Of Worship, Public Transit, Schools |
| Landscape Features | Landscaped |
| Zoning Description | Residential |
Rooms
| Level | Type | Length | Width | Dimensions |
|---|---|---|---|---|
| Main Level | Foyer | 7.13 m | 1.12 m | 7.13 m x 1.12 m |
| Main Level | Living Room | 5.08 m | 4.67 m | 5.08 m x 4.67 m |
| Main Level | Kitchen | 3.56 m | 3.28 m | 3.56 m x 3.28 m |
| Main Level | Primary Bedroom | 4.32 m | 3.2 m | 4.32 m x 3.2 m |
| Main Level | Bathroom | 2.41 m | 1.5 m | 2.41 m x 1.5 m |
| Main Level | Bedroom 2 | 3.86 m | 2.9 m | 3.86 m x 2.9 m |
| Main Level | Bathroom | 2.36 m | 1.22 m | 2.36 m x 1.22 m |
| Main Level | Laundry Room | 2.36 m | 1.22 m | 2.36 m x 1.22 m |
https://www.realtor.ca/real-estate/28968729/404-3499-upper-middle-road-burlington-headon-headon
Interested?
Contact us for more information
