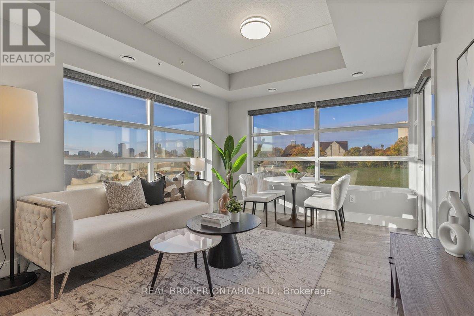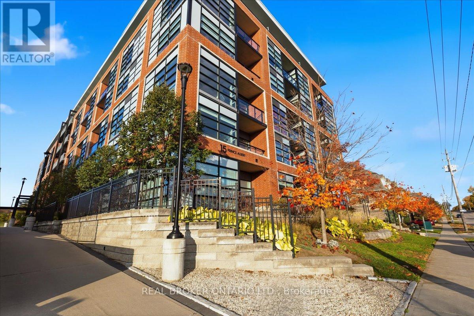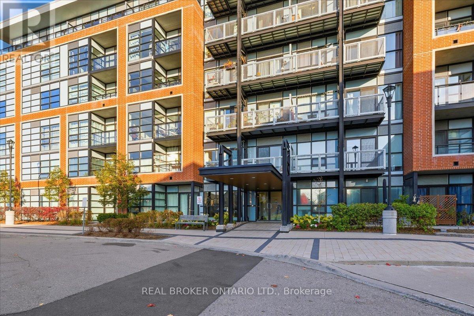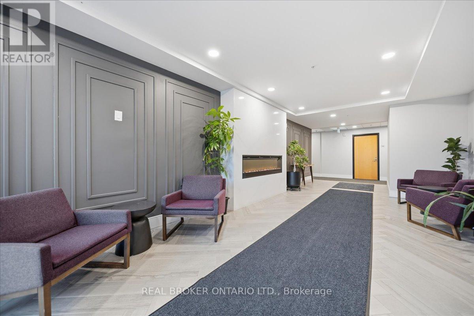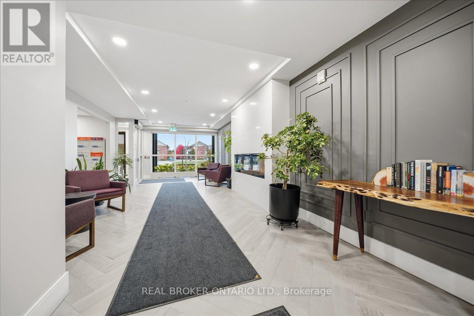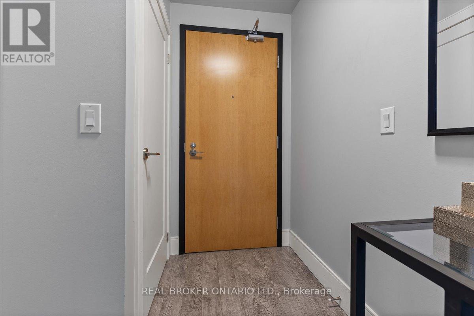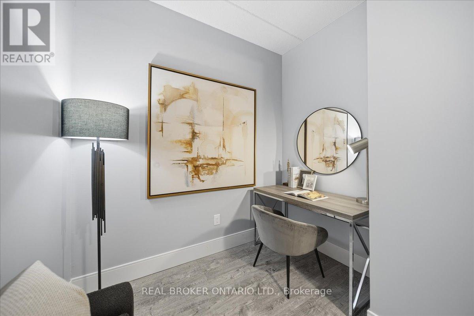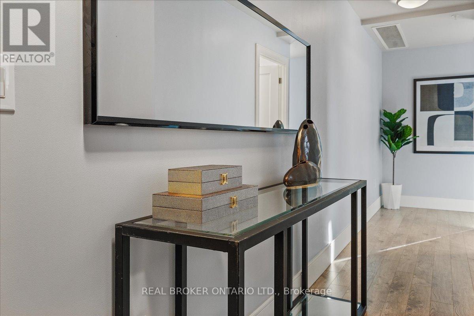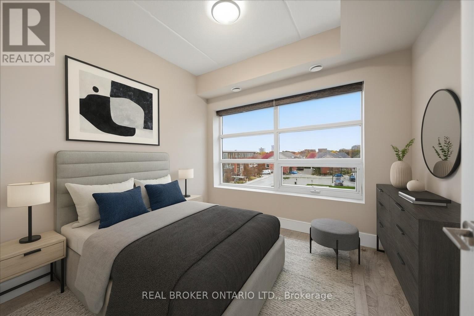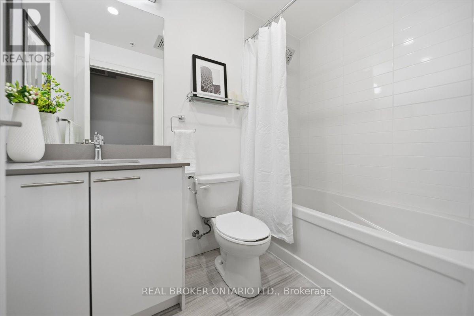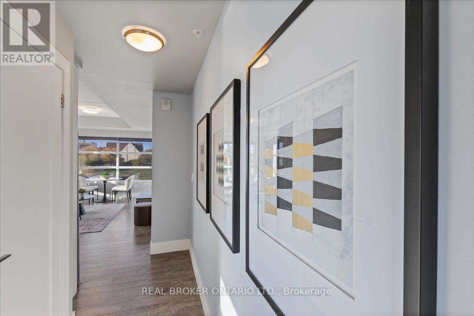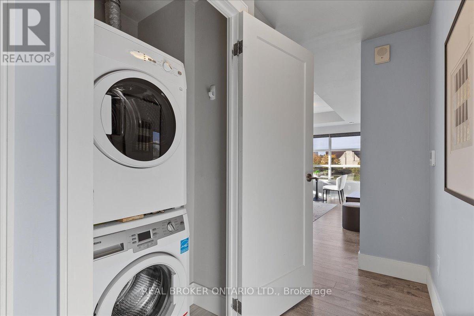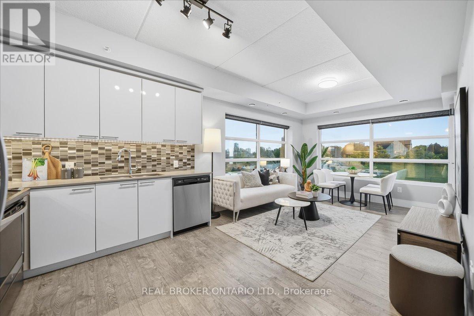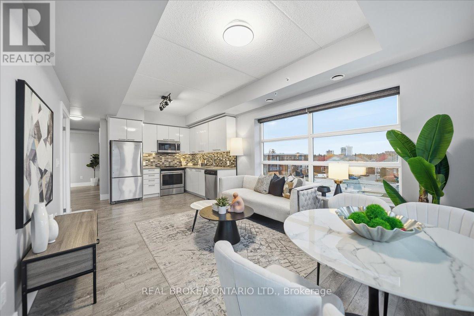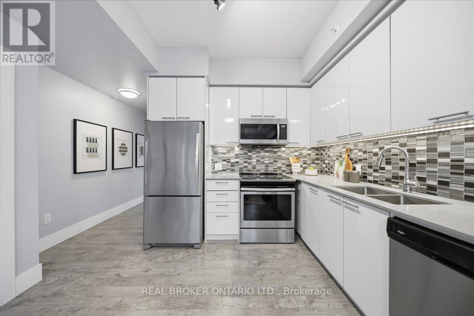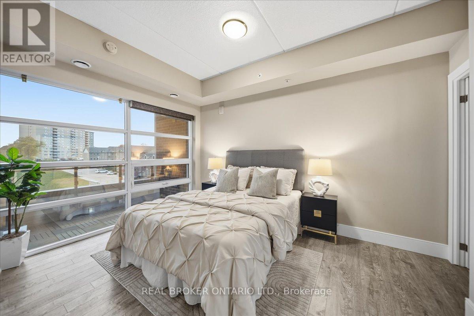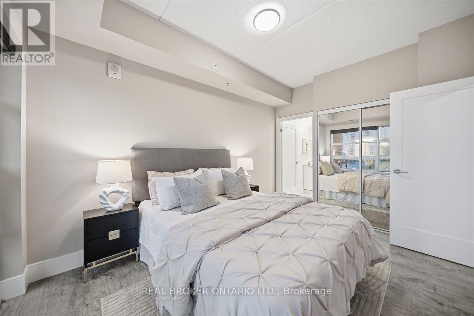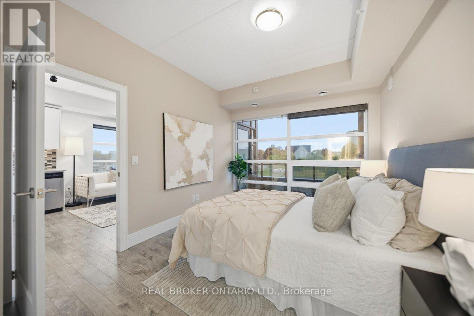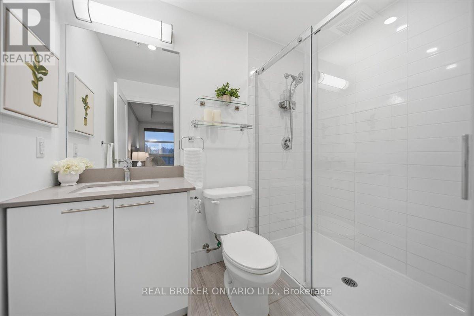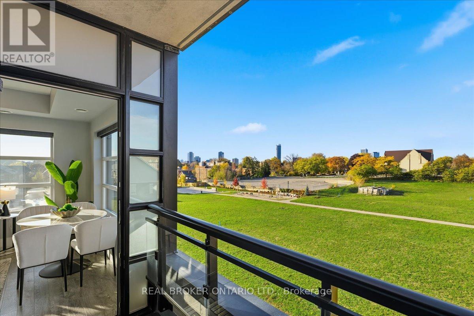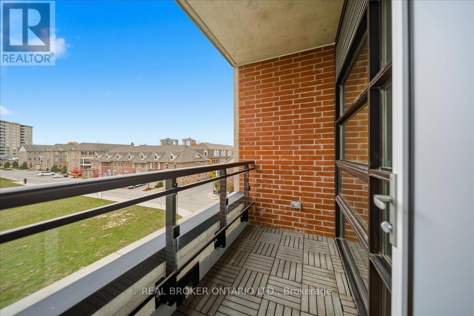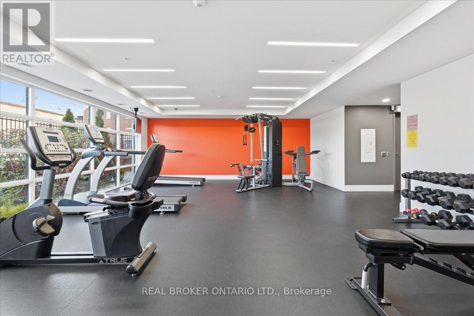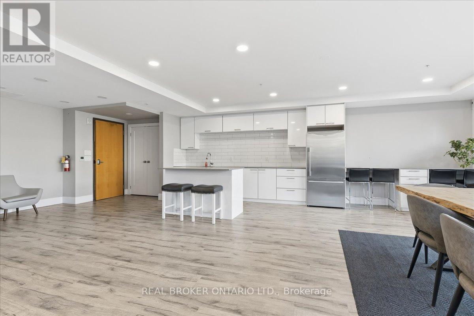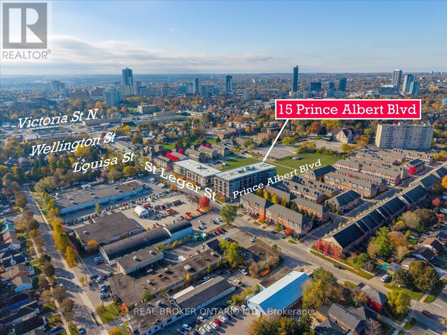404 - 15 Prince Albert Boulevard Kitchener, Ontario N2H 0C2
$420,000Maintenance, Common Area Maintenance, Insurance, Parking
$733.97 Monthly
Maintenance, Common Area Maintenance, Insurance, Parking
$733.97 MonthlyThis 2-bedroom + den, 2 full bathroom corner unit stands out for its size, light, and location! Offering 930 sq. ft. of well-designed living in anenergy-efficient building, with underground parking and a locker included, Unit 404 is a rare find that combines modern comfort with exceptionalvalue. The west-facing exposure floods the space with afternoon sun and golden hour views over open green space, giving the home a warm,inviting feel you don't often find in condo living. Inside, every detail has been thoughtfully curated, from the durable quartz countertopsthroughout to the stainless steel appliances, mirrored closet doors, remote-controlled shades, and luxury vinyl plank floors. The primarybedroom features large west-facing windows and a private ensuite bathroom, while the second bedroom and den provide flexible space forguests, a home office, or additional storage. The building itself is well-managed and offers amenities including a fitness centre and party roomfor residents to enjoy. :ocated near Breithaupt Park, the Google office, University of Waterloo's School of Pharmacy, and the many shops andrestaurants of Downtown Kitchener. Each suite is also separately metered and features a geothermal heating and cooling system that providesconsistent comfort while keeping utility costs low year-round, providing lasting long-term value. (id:41954)
Property Details
| MLS® Number | X12492906 |
| Property Type | Single Family |
| Community Features | Pets Allowed With Restrictions |
| Features | Elevator, Balcony, Carpet Free, In Suite Laundry |
| Parking Space Total | 1 |
| Structure | Patio(s) |
Building
| Bathroom Total | 2 |
| Bedrooms Above Ground | 2 |
| Bedrooms Total | 2 |
| Age | 6 To 10 Years |
| Amenities | Exercise Centre, Party Room, Visitor Parking, Storage - Locker |
| Basement Type | None |
| Cooling Type | Central Air Conditioning |
| Exterior Finish | Aluminum Siding, Brick |
| Fire Protection | Controlled Entry, Monitored Alarm |
| Heating Fuel | Geo Thermal |
| Heating Type | Forced Air |
| Size Interior | 900 - 999 Sqft |
| Type | Apartment |
Parking
| Underground | |
| Garage |
Land
| Acreage | No |
| Landscape Features | Landscaped |
Rooms
| Level | Type | Length | Width | Dimensions |
|---|---|---|---|---|
| Main Level | Den | 2.95 m | 3.44 m | 2.95 m x 3.44 m |
| Main Level | Bedroom 2 | 2.82 m | 2.95 m | 2.82 m x 2.95 m |
| Main Level | Bathroom | 2.46 m | 1.5 m | 2.46 m x 1.5 m |
| Main Level | Kitchen | 4.01 m | 2.57 m | 4.01 m x 2.57 m |
| Main Level | Living Room | 4.07 m | 3.49 m | 4.07 m x 3.49 m |
| Main Level | Primary Bedroom | 3.04 m | 4.14 m | 3.04 m x 4.14 m |
| Main Level | Bathroom | 2.46 m | 1.91 m | 2.46 m x 1.91 m |
https://www.realtor.ca/real-estate/29050184/404-15-prince-albert-boulevard-kitchener
Interested?
Contact us for more information
