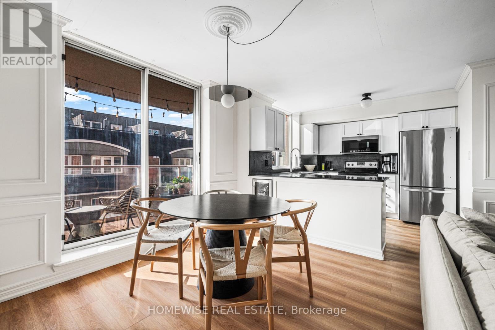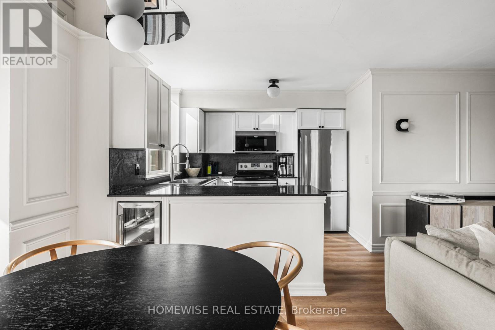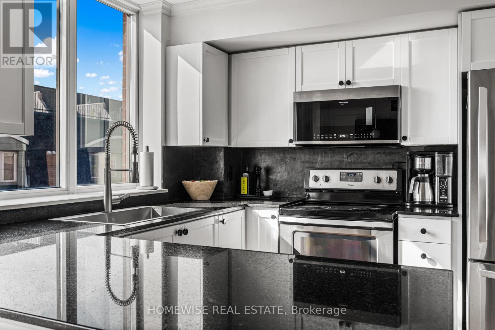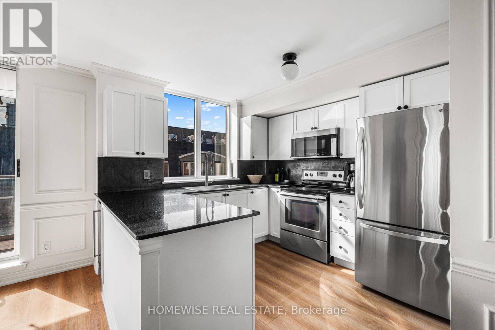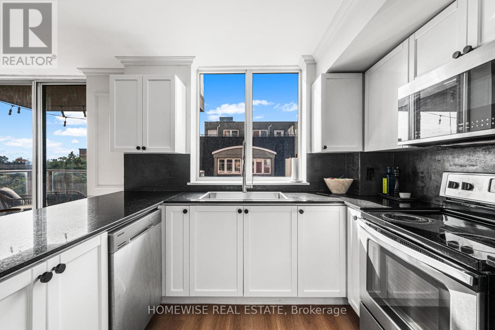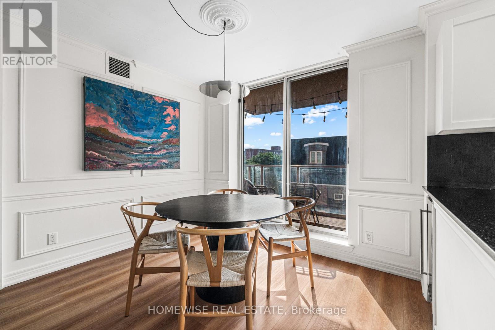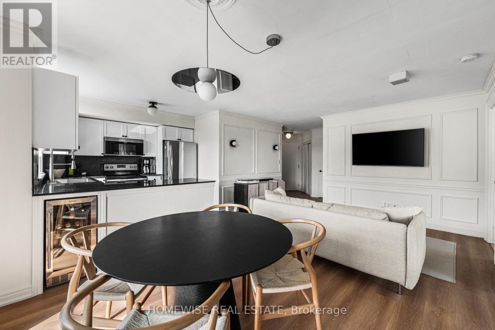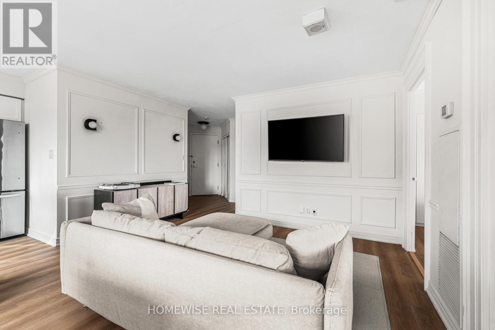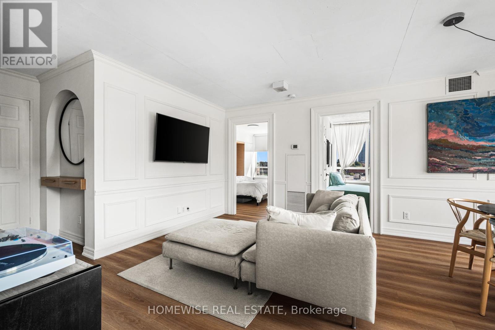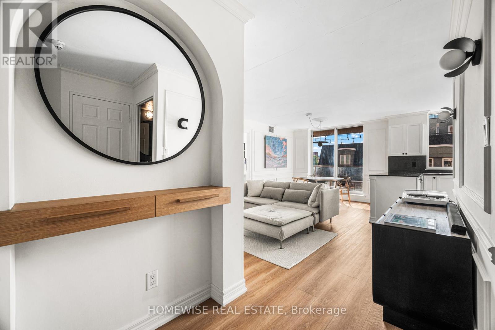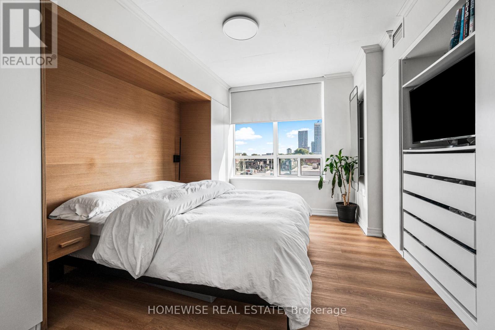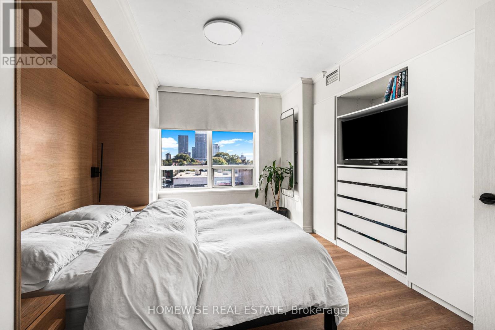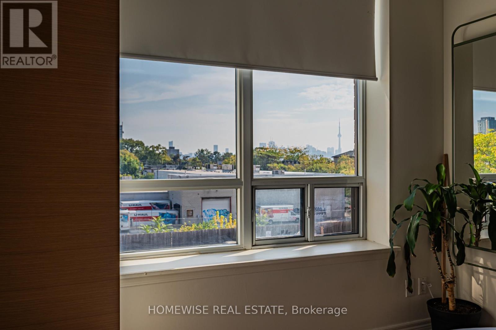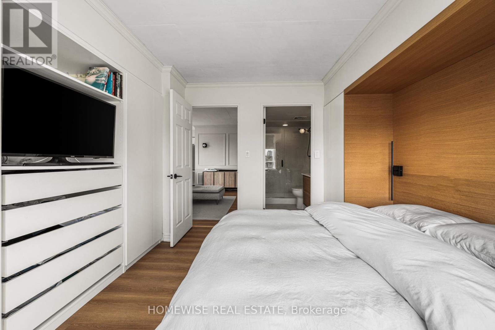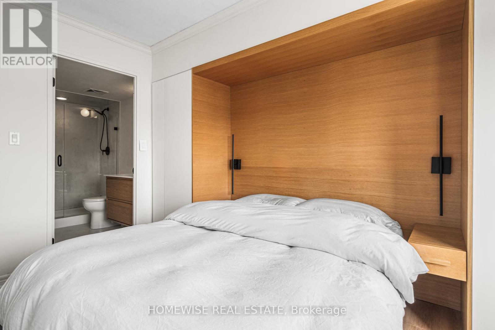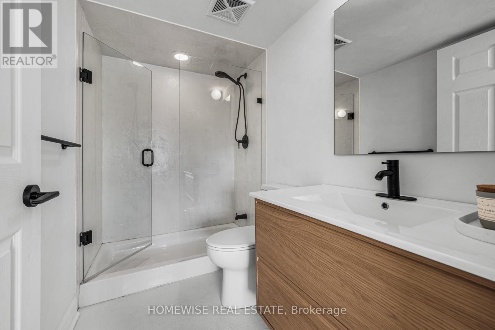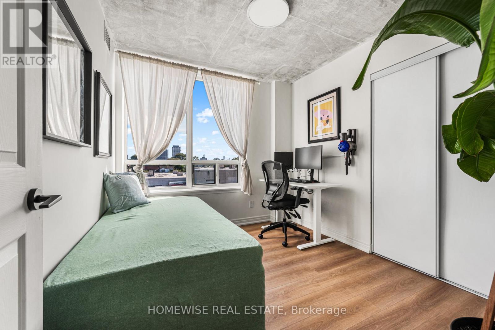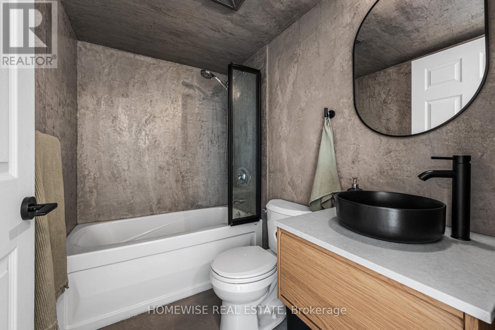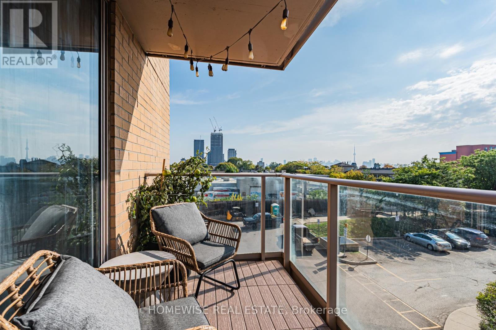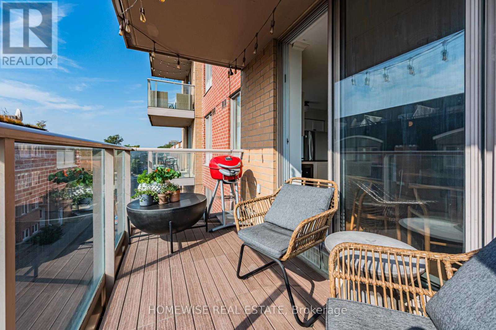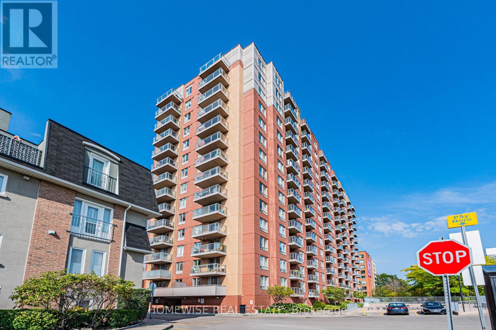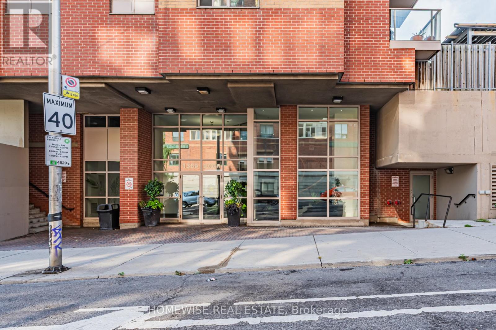2 Bedroom
2 Bathroom
800 - 899 sqft
Outdoor Pool
Central Air Conditioning
Forced Air
$780,000Maintenance, Common Area Maintenance, Heat, Insurance, Parking, Water
$597.71 Monthly
Stylish & Sun-Filled South-East Corner Suite With 2 Bedrooms, 2 Bathrooms And A Generous Balcony. Thoughtfully updated with designer touches, this spacious layout features brand-new flooring, upgraded lighting, custom millwork and a sleek kitchen complete with new backsplash, sink, faucet, and a custom built-in wine fridge...perfect for entertaining. Both bathrooms have been fully renovated with modern finishes, while the primary bedroom boasts custom built-in closets and a spa-inspired ensuite. Enjoy resort-style living with an outdoor pool, fitness centre with yoga studio, sauna, theatre rooms, party room, library, dog park, and BBQ courtyard. All of this just steps to the GO Train, UP Express, and TTC, with Roncesvalles, High Park, The Junction, Bloordale, cafés, shops, and some of the citys best restaurants only minutes away. (id:41954)
Property Details
|
MLS® Number
|
C12435112 |
|
Property Type
|
Single Family |
|
Community Name
|
Dufferin Grove |
|
Amenities Near By
|
Park, Public Transit, Schools |
|
Community Features
|
Pet Restrictions, Community Centre |
|
Features
|
Balcony |
|
Parking Space Total
|
1 |
|
Pool Type
|
Outdoor Pool |
|
View Type
|
View |
Building
|
Bathroom Total
|
2 |
|
Bedrooms Above Ground
|
2 |
|
Bedrooms Total
|
2 |
|
Amenities
|
Exercise Centre, Party Room, Sauna, Visitor Parking, Storage - Locker |
|
Appliances
|
Dishwasher, Dryer, Microwave, Stove, Washer, Window Coverings, Wine Fridge, Refrigerator |
|
Cooling Type
|
Central Air Conditioning |
|
Exterior Finish
|
Brick |
|
Flooring Type
|
Laminate, Tile, Wood |
|
Heating Fuel
|
Natural Gas |
|
Heating Type
|
Forced Air |
|
Size Interior
|
800 - 899 Sqft |
|
Type
|
Apartment |
Parking
Land
|
Acreage
|
No |
|
Land Amenities
|
Park, Public Transit, Schools |
Rooms
| Level |
Type |
Length |
Width |
Dimensions |
|
Main Level |
Living Room |
5.36 m |
3.05 m |
5.36 m x 3.05 m |
|
Main Level |
Dining Room |
5.36 m |
4.09 m |
5.36 m x 4.09 m |
|
Main Level |
Kitchen |
2.86 m |
2.86 m |
2.86 m x 2.86 m |
|
Main Level |
Primary Bedroom |
3.73 m |
3.02 m |
3.73 m x 3.02 m |
|
Main Level |
Bedroom 2 |
2.9 m |
2.67 m |
2.9 m x 2.67 m |
|
Main Level |
Foyer |
2.59 m |
2.31 m |
2.59 m x 2.31 m |
|
Main Level |
Other |
3.73 m |
1.68 m |
3.73 m x 1.68 m |
https://www.realtor.ca/real-estate/28930714/404-1369-bloor-street-w-toronto-dufferin-grove-dufferin-grove
