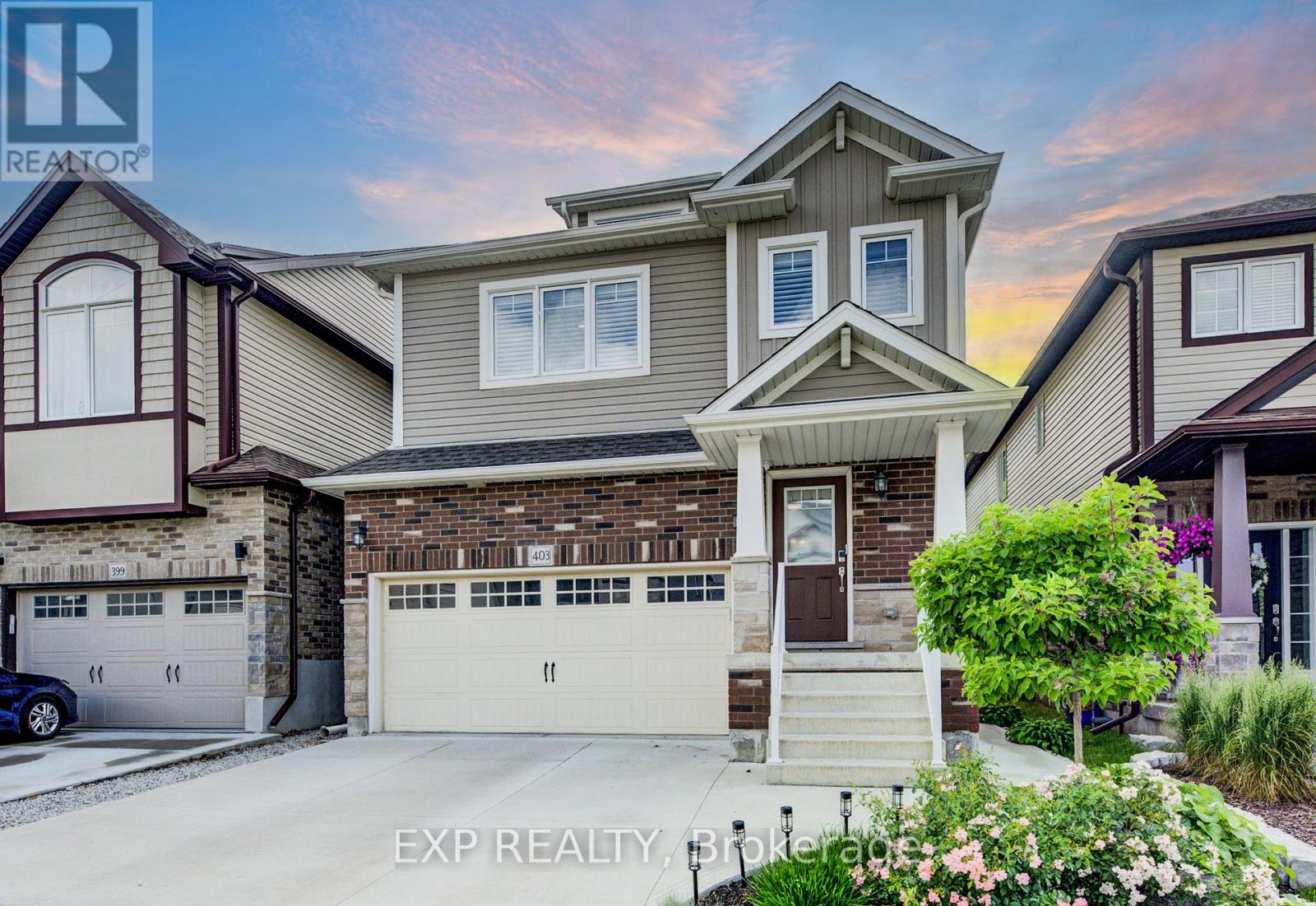5 Bedroom
4 Bathroom
3000 - 3500 sqft
Central Air Conditioning
Forced Air
$1,049,900
Welcome to 403 Moorlands Crescent, a bright, spacious, and versatile family home nestled in the sought-after Doon South neighbourhood of Kitchener. With over 3,000 sq ft of thoughtfully designed living space, this detached 3-storey home offers the ideal layout for growing families or multigenerational living. The open-concept main floor is flooded with natural light and flows seamlessly from the living and dining areas to the kitchen, perfect for family-time and entertaining. Upstairs, a unique second-floor family room offers a flexible bonus space, perfect as a second family room, a kids playroom, a teen hangout, or even a quiet study zone. Three generously sized bedrooms on this level provide ample space for rest, study, and personalization, making it ideal for families with children of all ages. The third-floor loft is a rare find, featuring its own family room, an additional bedroom, and half bathroom, a perfect setup for a teen retreat, in-law suite, or work-from-home haven. Downstairs, the finished basement adds even more flexible living space with a den, ideal for guests or extended family. Ideally located within walking distance to a top-rated school and just minutes from parks, scenic trails, and everyday amenities, this home offers the convenience and lifestyle todays families are looking for. With a smart, functional layout across three levels, this is a home where everyone can enjoy their own space and come together with ease. (id:41954)
Property Details
|
MLS® Number
|
X12254881 |
|
Property Type
|
Single Family |
|
Amenities Near By
|
Park, Schools |
|
Equipment Type
|
Water Heater |
|
Features
|
Sump Pump |
|
Parking Space Total
|
4 |
|
Rental Equipment Type
|
Water Heater |
Building
|
Bathroom Total
|
4 |
|
Bedrooms Above Ground
|
5 |
|
Bedrooms Total
|
5 |
|
Appliances
|
Water Softener |
|
Basement Development
|
Finished |
|
Basement Type
|
Full (finished) |
|
Construction Style Attachment
|
Detached |
|
Cooling Type
|
Central Air Conditioning |
|
Exterior Finish
|
Aluminum Siding, Brick |
|
Foundation Type
|
Concrete |
|
Half Bath Total
|
2 |
|
Heating Fuel
|
Natural Gas |
|
Heating Type
|
Forced Air |
|
Stories Total
|
2 |
|
Size Interior
|
3000 - 3500 Sqft |
|
Type
|
House |
|
Utility Water
|
Municipal Water |
Parking
Land
|
Acreage
|
No |
|
Land Amenities
|
Park, Schools |
|
Sewer
|
Sanitary Sewer |
|
Size Depth
|
100 Ft ,1 In |
|
Size Frontage
|
32 Ft |
|
Size Irregular
|
32 X 100.1 Ft |
|
Size Total Text
|
32 X 100.1 Ft |
|
Zoning Description
|
R-4 |
Rooms
| Level |
Type |
Length |
Width |
Dimensions |
|
Second Level |
Laundry Room |
1.68 m |
2.16 m |
1.68 m x 2.16 m |
|
Second Level |
Primary Bedroom |
4.5 m |
5.77 m |
4.5 m x 5.77 m |
|
Second Level |
Bathroom |
1.65 m |
3.12 m |
1.65 m x 3.12 m |
|
Second Level |
Bathroom |
2.24 m |
2.62 m |
2.24 m x 2.62 m |
|
Second Level |
Bedroom |
3.78 m |
3.35 m |
3.78 m x 3.35 m |
|
Second Level |
Bedroom 2 |
3.51 m |
3.68 m |
3.51 m x 3.68 m |
|
Second Level |
Family Room |
6.91 m |
4.27 m |
6.91 m x 4.27 m |
|
Third Level |
Bathroom |
1.5 m |
2.39 m |
1.5 m x 2.39 m |
|
Third Level |
Bedroom 3 |
4.52 m |
3.35 m |
4.52 m x 3.35 m |
|
Third Level |
Family Room |
6.88 m |
5.69 m |
6.88 m x 5.69 m |
|
Basement |
Den |
2.64 m |
3.45 m |
2.64 m x 3.45 m |
|
Basement |
Recreational, Games Room |
4.9 m |
10.82 m |
4.9 m x 10.82 m |
|
Basement |
Utility Room |
3.84 m |
1.98 m |
3.84 m x 1.98 m |
|
Main Level |
Bathroom |
0.91 m |
2.06 m |
0.91 m x 2.06 m |
|
Main Level |
Den |
3.51 m |
3.15 m |
3.51 m x 3.15 m |
|
Main Level |
Dining Room |
3.61 m |
3.63 m |
3.61 m x 3.63 m |
|
Main Level |
Kitchen |
3.02 m |
3.63 m |
3.02 m x 3.63 m |
|
Main Level |
Living Room |
6.63 m |
3.81 m |
6.63 m x 3.81 m |
https://www.realtor.ca/real-estate/28542415/403-moorlands-crescent-kitchener















































