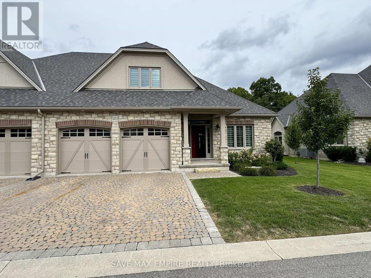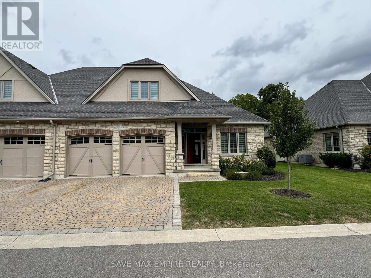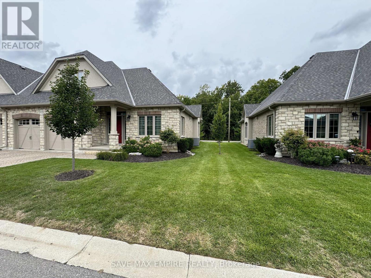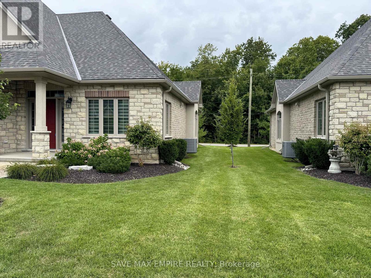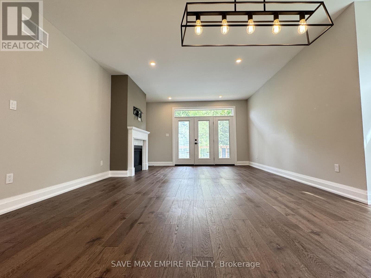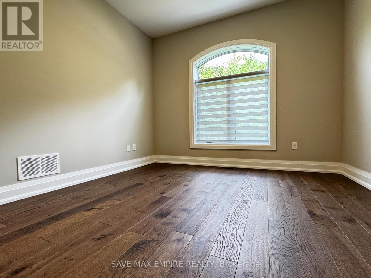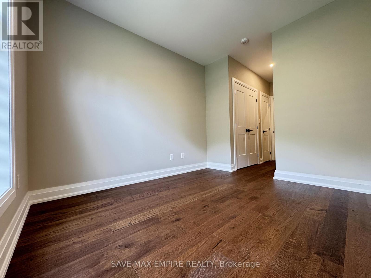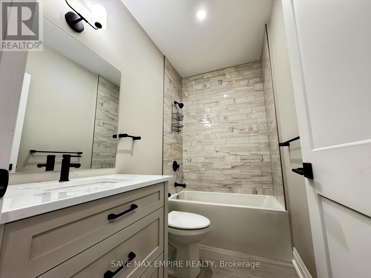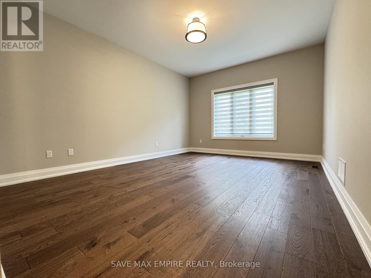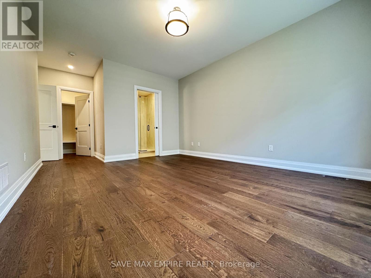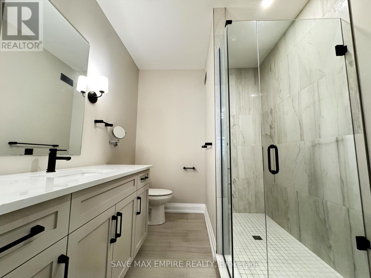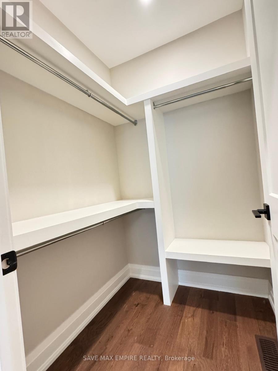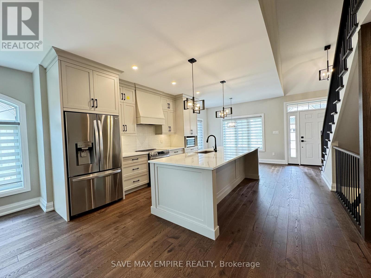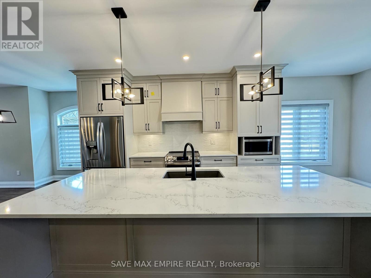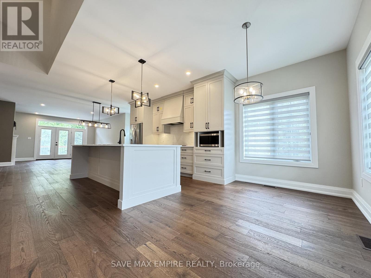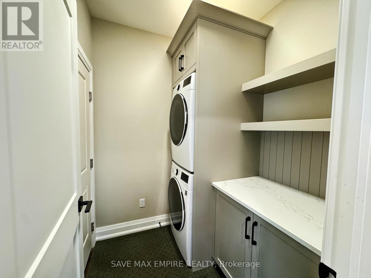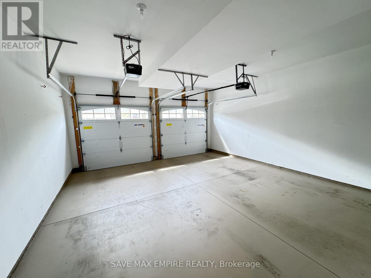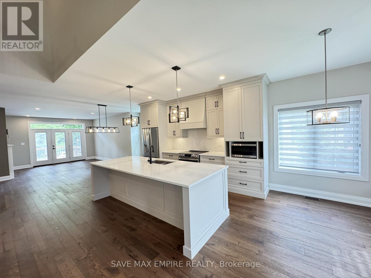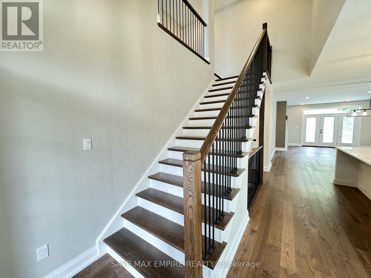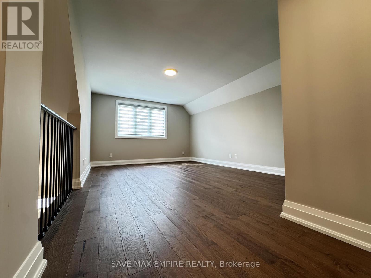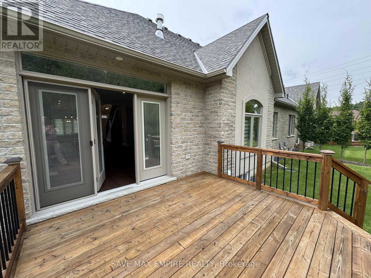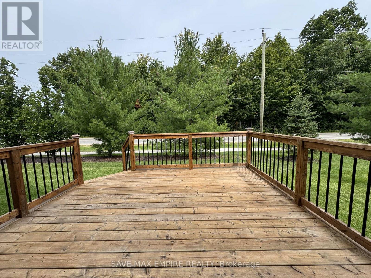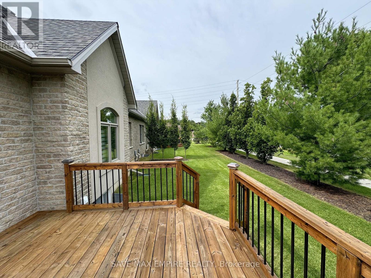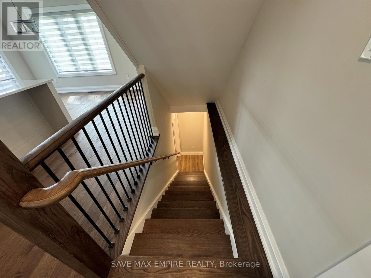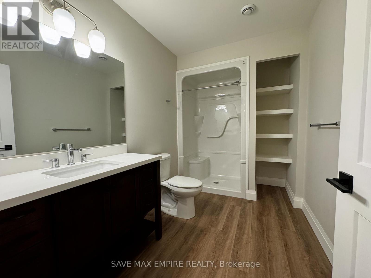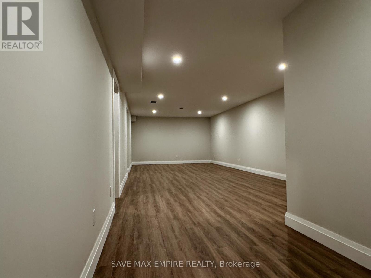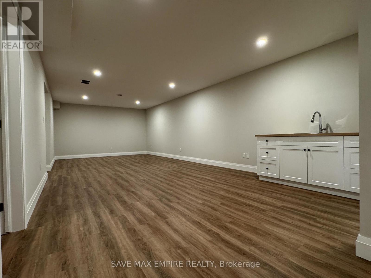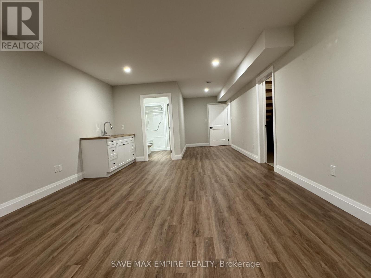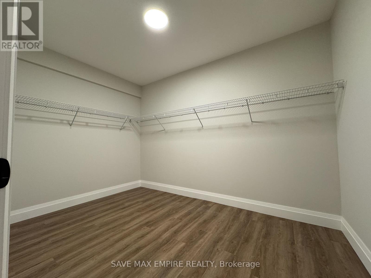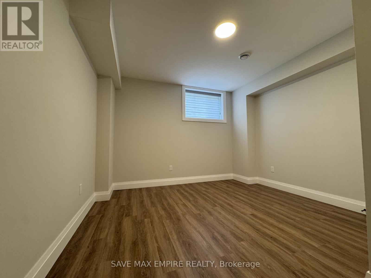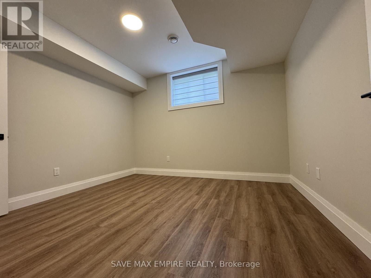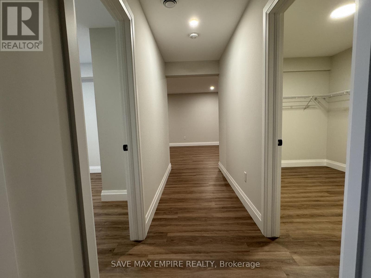403 - 5 Wood Haven Drive Tillsonburg, Ontario N4G 0A8
$789,000Maintenance,
$515 Monthly
Maintenance,
$515 MonthlyStunning Semi-Detached Condo in a Prime Location Welcome to this beautifully designed semi-detached condominium, featuring 4 spacious bedrooms and 3 full bathrooms. Thoughtfully crafted with upscale finishes, this home boasts high ceilings, a custom gourmet kitchen with quartz countertops, and premium finishes throughout. Step outside to enjoy peaceful evenings on the private deck facing a serene ravine, or take advantage of the finished loft perfect for a home office. The fully finished basement offers flexible space ideal for entertaining, a home theatre, or additional living quarters. The luxurious primary suite provides a private retreat with a walk-in closet and a spa-inspired ensuite, complete with heated ceramic tile flooring. Additional Highlights: Energy-efficient construction with upgraded insulation and ENERGY STAR certification Low-maintenance, high-end flooring throughout carpet-free Triple French doors opening to a beautifully landscaped backyard oasis Main floor laundry with inside access to the double car garage Double-wide private driveway with elegant French cobblestone finish Enjoy a stress-free, low-maintenance lifestyle with condo fees covering landscaping, snow removal, and lawn irrigation. Nestled in a tight-knit community, you're just minutes from Bridges Golf Course, scenic walking trails, downtown Tillsonburg, and the local hospital. (id:41954)
Property Details
| MLS® Number | X12372256 |
| Property Type | Single Family |
| Community Name | Tillsonburg |
| Community Features | Pet Restrictions |
| Equipment Type | Water Heater, Water Softener |
| Features | Cul-de-sac, Ravine, Sump Pump, In-law Suite |
| Parking Space Total | 4 |
| Rental Equipment Type | Water Heater, Water Softener |
| Structure | Deck, Porch |
| View Type | View |
Building
| Bathroom Total | 3 |
| Bedrooms Above Ground | 2 |
| Bedrooms Below Ground | 2 |
| Bedrooms Total | 4 |
| Age | 0 To 5 Years |
| Amenities | Fireplace(s) |
| Appliances | Garage Door Opener Remote(s), Water Heater, Water Softener, Water Meter, All, Dishwasher, Dryer, Garage Door Opener, Microwave, Hood Fan, Stove, Washer, Window Coverings, Refrigerator |
| Basement Development | Finished |
| Basement Type | Full (finished) |
| Cooling Type | Central Air Conditioning |
| Exterior Finish | Stone |
| Fireplace Present | Yes |
| Fireplace Total | 1 |
| Flooring Type | Hardwood, Tile, Laminate |
| Heating Fuel | Natural Gas |
| Heating Type | Forced Air |
| Stories Total | 2 |
| Size Interior | 1800 - 1999 Sqft |
Parking
| Attached Garage | |
| Garage |
Land
| Acreage | No |
Rooms
| Level | Type | Length | Width | Dimensions |
|---|---|---|---|---|
| Second Level | Loft | 3.95 m | 6.37 m | 3.95 m x 6.37 m |
| Basement | Bathroom | Measurements not available | ||
| Basement | Media | 6.3 m | 12.72 m | 6.3 m x 12.72 m |
| Basement | Bedroom 3 | 3.45 m | 3.07 m | 3.45 m x 3.07 m |
| Basement | Bedroom 4 | 3.27 m | 3.07 m | 3.27 m x 3.07 m |
| Main Level | Living Room | 4.95 m | 6.5 m | 4.95 m x 6.5 m |
| Main Level | Dining Room | 5.81 m | 2.54 m | 5.81 m x 2.54 m |
| Main Level | Kitchen | 5.8 m | 3.88 m | 5.8 m x 3.88 m |
| Main Level | Primary Bedroom | 3.83 m | 6.51 m | 3.83 m x 6.51 m |
| Main Level | Bedroom 2 | 3.37 m | 4.73 m | 3.37 m x 4.73 m |
| Main Level | Laundry Room | 1.85 m | 2.49 m | 1.85 m x 2.49 m |
https://www.realtor.ca/real-estate/28795125/403-5-wood-haven-drive-tillsonburg-tillsonburg
Interested?
Contact us for more information
