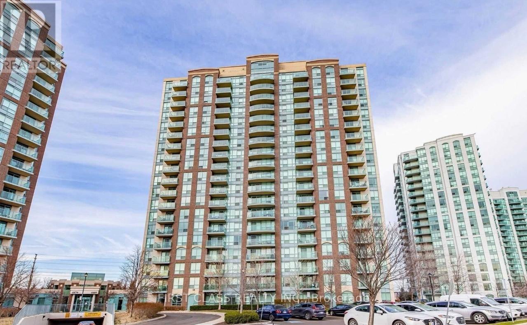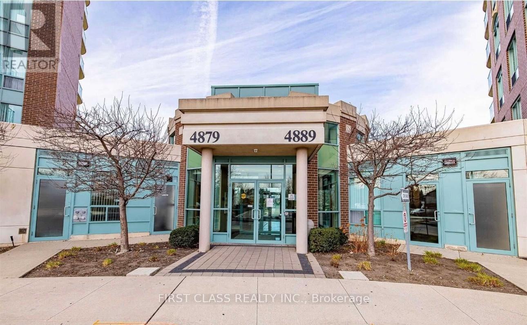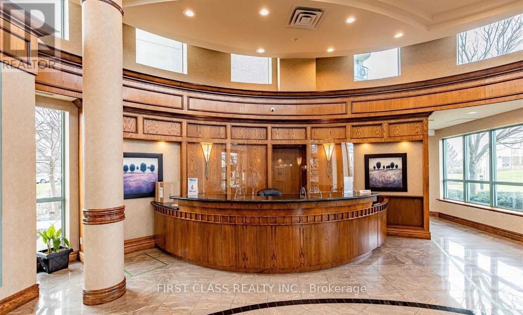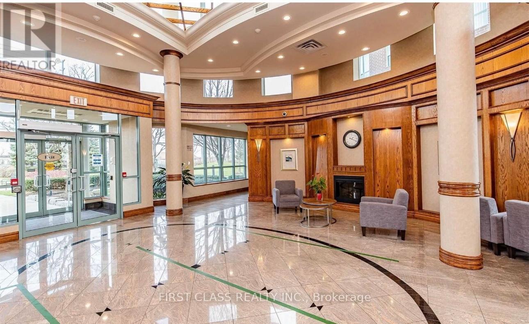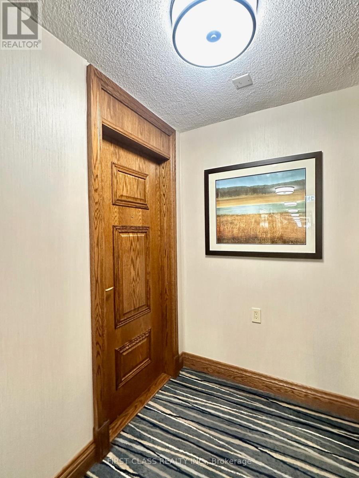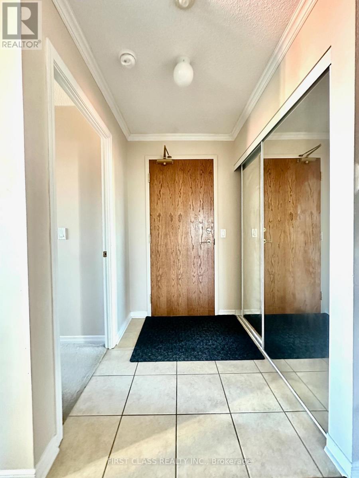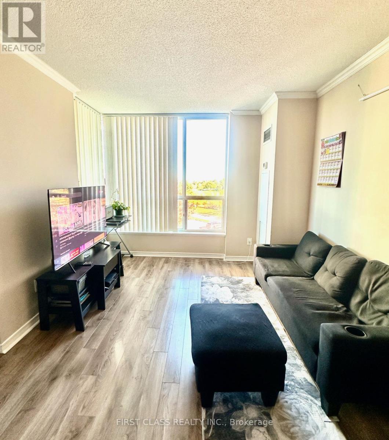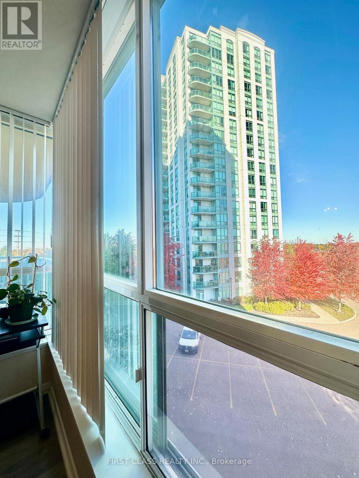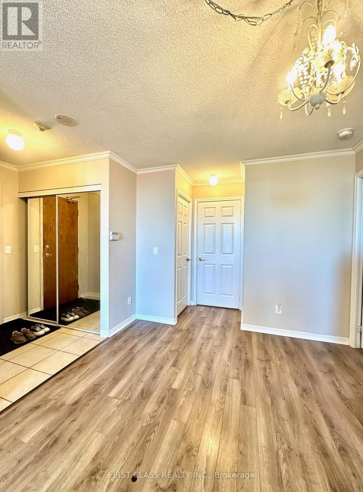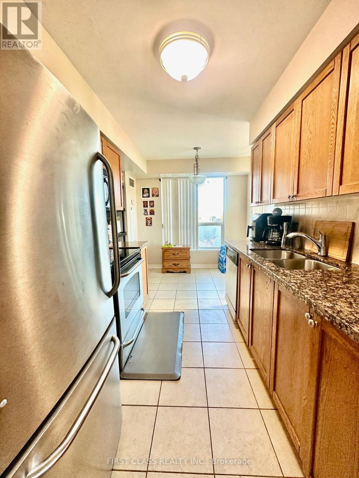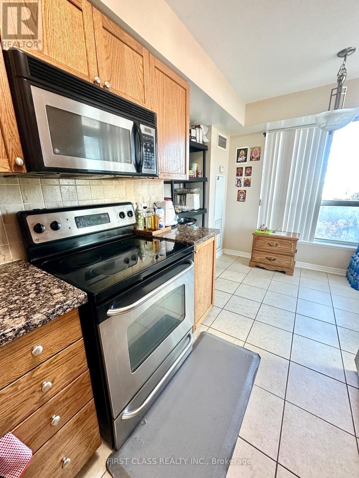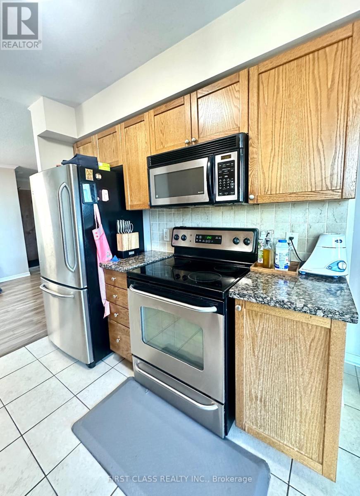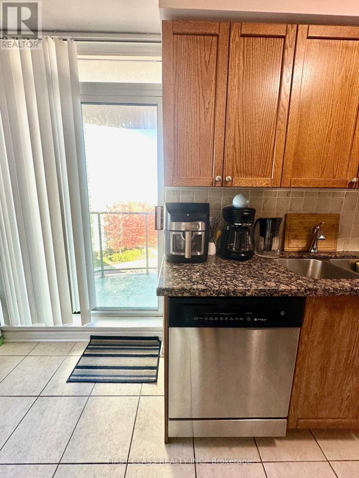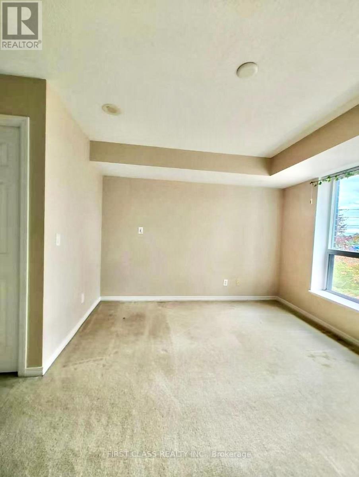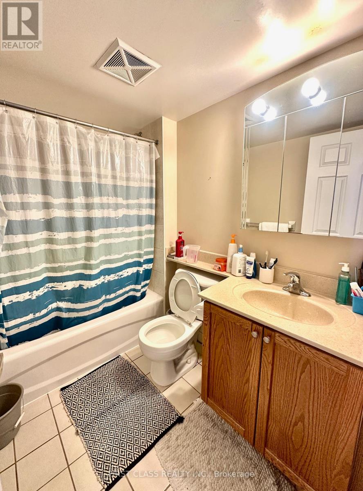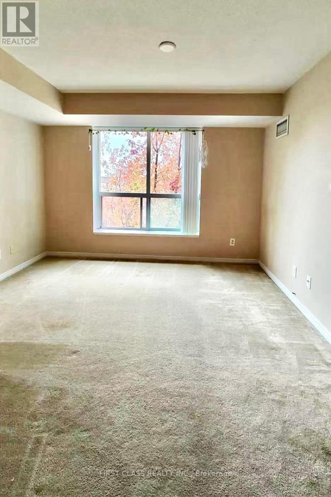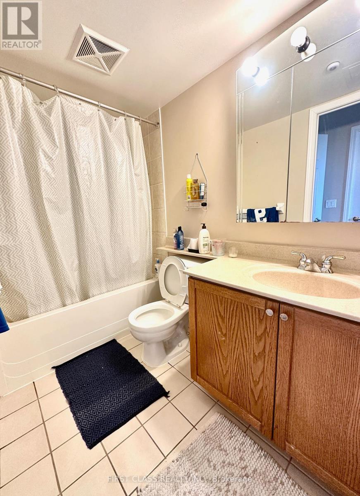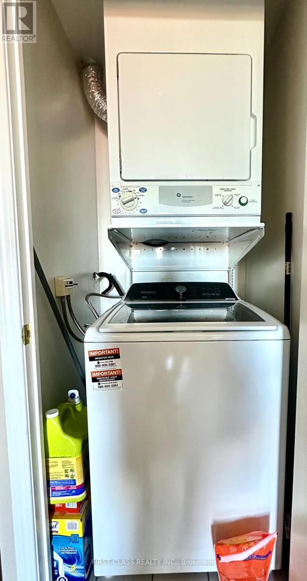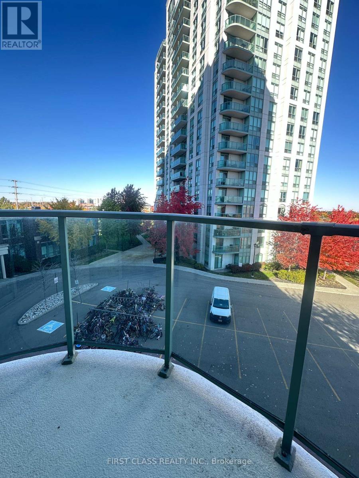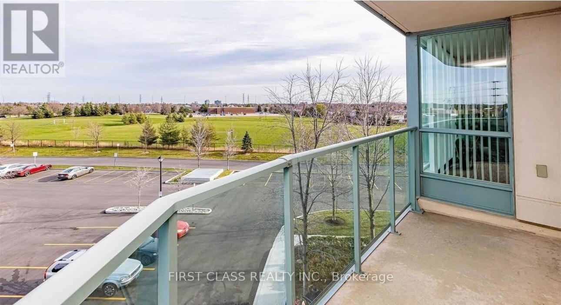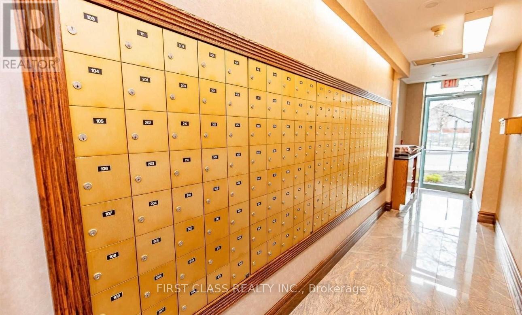403 - 4889 Kimbermount Avenue Mississauga (Central Erin Mills), Ontario L5M 7R9
$610,000Maintenance, Common Area Maintenance, Heat, Electricity, Insurance, Parking, Water
$849.77 Monthly
Maintenance, Common Area Maintenance, Heat, Electricity, Insurance, Parking, Water
$849.77 MonthlyGorgeous 2 Bedrooms & 2 Full Bathrooms, 895 Sqft Corner Condo Unit With Fabulous Split Layout. Bright East View To Enjoy Sunrise. Kitchen With Breakfast Area, Ss Appliances, Granite Counter, Ceramic Backsplash & W/Out To Private Balcony. Primary Br With W/I Closet & 4Pc Ensuite. * Large Windows With Private Balcony, Excellent Location, Public Transit At The Door. Walk To Shops, Restaurants, Erin Mills Town Centre, Credit Valley Hospital/Medical offices, Close To John Fraser School, Gonzaga Secondary School, Community Ctr, Bus Stop. Hwy 403 In Minutes. 24 Hr. Concierge with indoor pool, party/meeting room, gym, Sauna and Billiard room. Maintenance fees include all Utilities. One Parking and One Locker Included. (id:41954)
Property Details
| MLS® Number | W12488546 |
| Property Type | Single Family |
| Community Name | Central Erin Mills |
| Amenities Near By | Hospital, Park, Schools, Public Transit |
| Community Features | Pets Allowed With Restrictions |
| Features | Balcony |
| Parking Space Total | 1 |
| Pool Type | Indoor Pool |
| View Type | View |
Building
| Bathroom Total | 2 |
| Bedrooms Above Ground | 2 |
| Bedrooms Total | 2 |
| Amenities | Security/concierge, Exercise Centre, Party Room, Storage - Locker |
| Appliances | Dishwasher, Dryer, Microwave, Stove, Washer, Window Coverings, Refrigerator |
| Basement Type | None |
| Cooling Type | Central Air Conditioning |
| Exterior Finish | Brick |
| Flooring Type | Laminate, Ceramic, Carpeted |
| Heating Fuel | Natural Gas |
| Heating Type | Forced Air |
| Size Interior | 800 - 899 Sqft |
| Type | Apartment |
Parking
| Underground | |
| Garage |
Land
| Acreage | No |
| Land Amenities | Hospital, Park, Schools, Public Transit |
Rooms
| Level | Type | Length | Width | Dimensions |
|---|---|---|---|---|
| Main Level | Living Room | 6.4 m | 3.04 m | 6.4 m x 3.04 m |
| Main Level | Dining Room | 6.4 m | 3.04 m | 6.4 m x 3.04 m |
| Main Level | Kitchen | 2.442 m | 2.41 m | 2.442 m x 2.41 m |
| Main Level | Eating Area | 3.048 m | 1.92 m | 3.048 m x 1.92 m |
| Main Level | Bedroom | 4.48 m | 3.322 m | 4.48 m x 3.322 m |
| Main Level | Bedroom 2 | 3.06 m | 2.8 m | 3.06 m x 2.8 m |
Interested?
Contact us for more information
