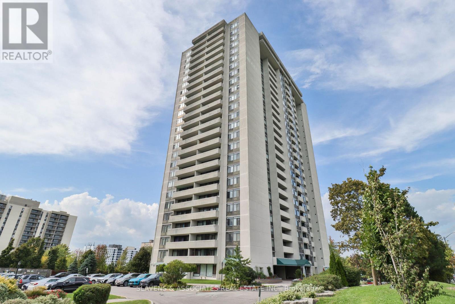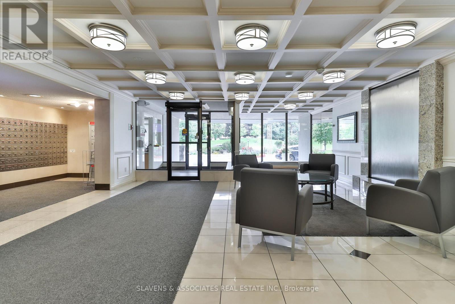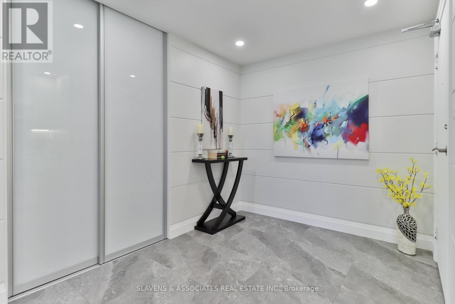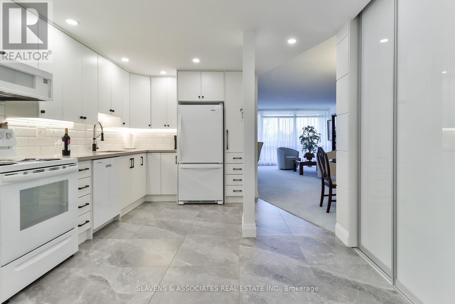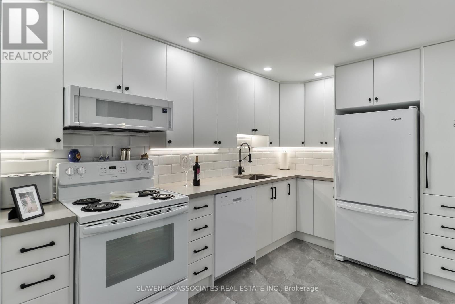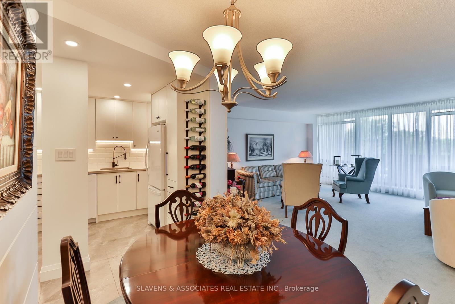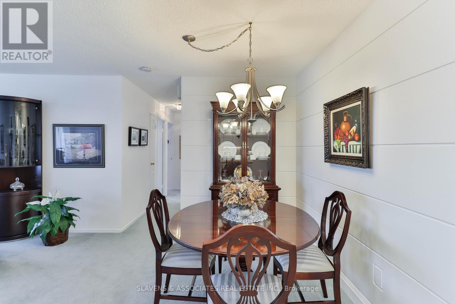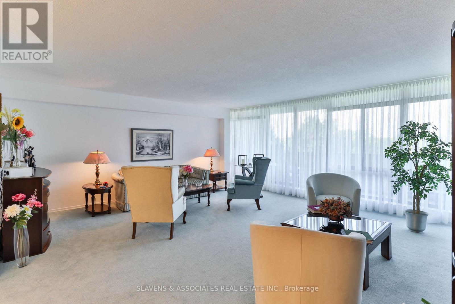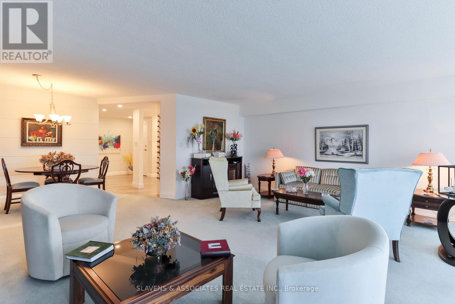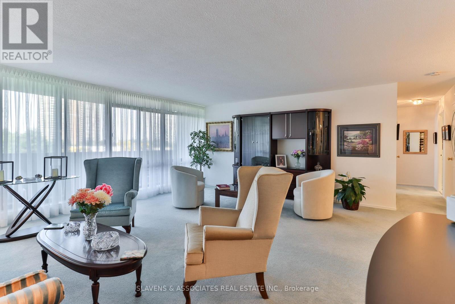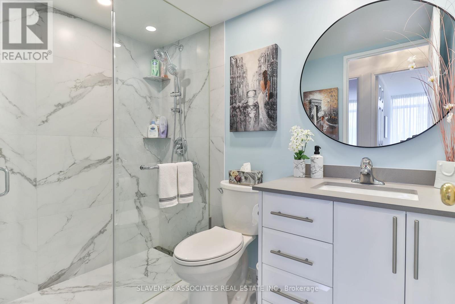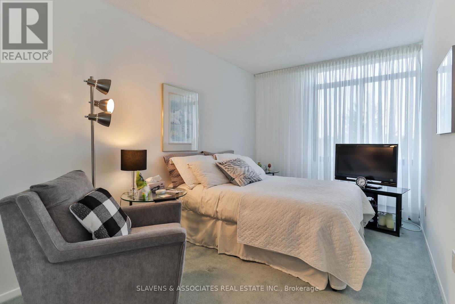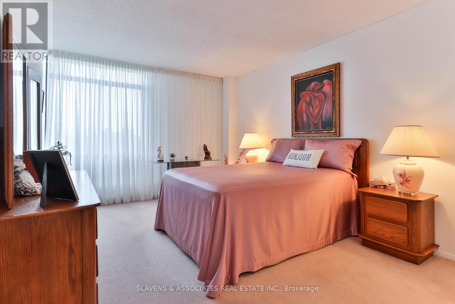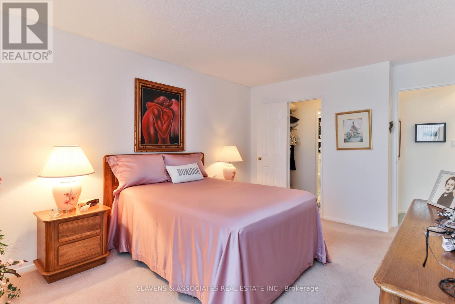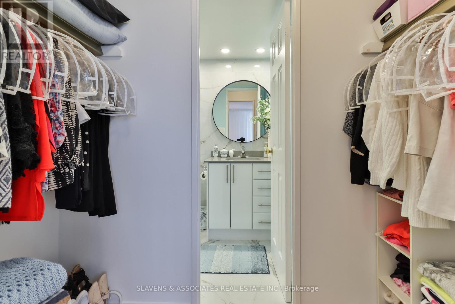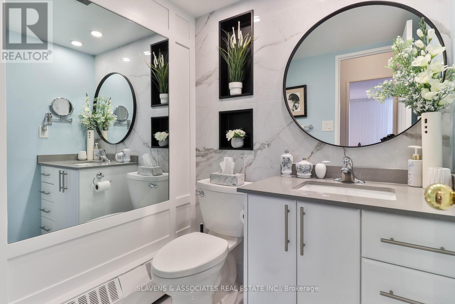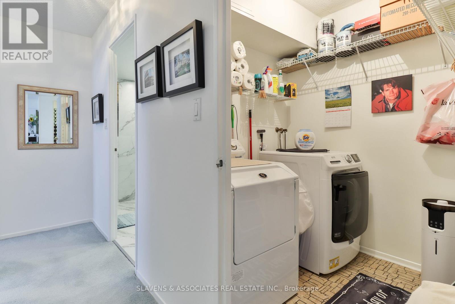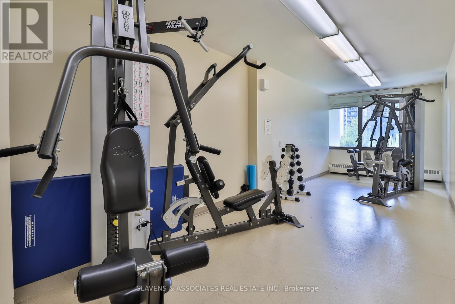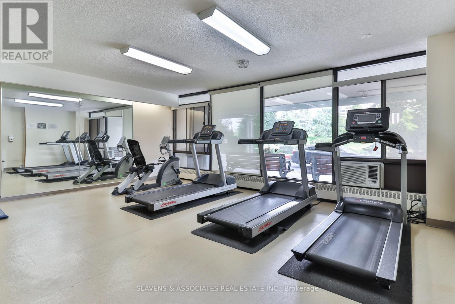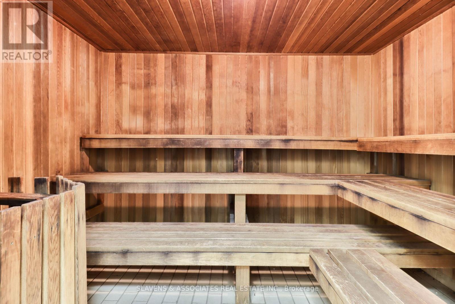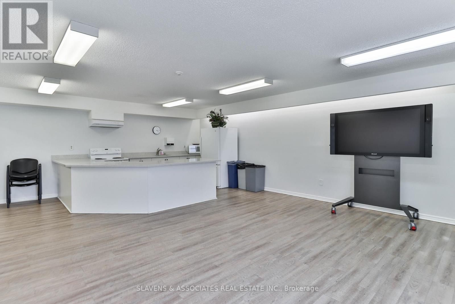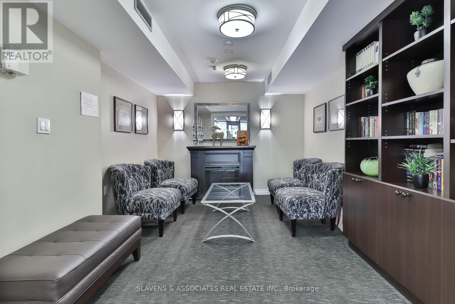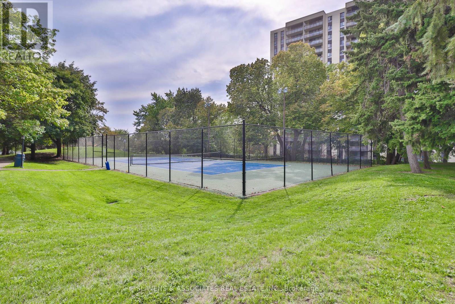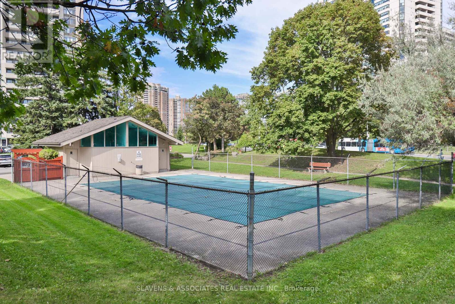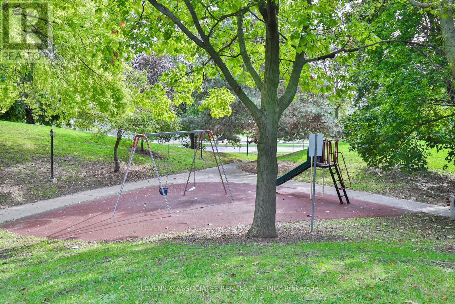2 Bedroom
2 Bathroom
1000 - 1199 sqft
Outdoor Pool
Radiant Heat
$599,000Maintenance, Heat, Water, Electricity, Cable TV, Insurance, Common Area Maintenance, Parking
$1,071.33 Monthly
Stunning Renovated Condo in Prestigious Tridel Residence. Welcome to Unit 403 at 3300 Don Mills Rd, a beautifully renovated 2-bedroom, 2-bathroom corner suite in an exceptional Tridel residence. Immaculately maintained by its original owner, this condo boasts over $120,000 in professional renovations, blending modern elegance with exceptional craftsmanship. From the moment you step into the foyer, you are welcomed by custom wall paneling that flows into the kitchen and dining area, creating a sophisticated and inviting space. The kitchen (2023) is a true centerpiece, featuring gleaming white cabinetry, quartz countertops, a custom backsplash, and an integrated wine rack wall, perfectly suited for both everyday living and entertaining. The gleaming white appliances add a sleek, modern touch that will impress anyone who steps inside. The expansive open-concept living and dining area offers ample space for two distinct seating areas and is bathed in natural light from the oversized floor to ceiling windows. The space leads seamlessly to a huge private balcony, providing an ideal setting for relaxing or hosting guests. The primary bedroom includes a walk-in closet and spa-inspired ensuite (2022), while the main bathroom (2021) features a curbless walk-in shower, combining style and accessibility. A unique benefit of this home is the inclusive maintenance fees, covering water, heat, electricity, cable TV, and internet, making it truly hassle-free. Enjoy resort-style amenities such as an outdoor pool, fitness centre, tennis courts, sauna, party room, and a security guard all within a building known for its quality and professional management. Located just minutes from Fairview Mall, Don Mills subway, public transit, top schools, and with quick access to Highways 404 & 401, this condo offers an unbeatable combination of luxury, location, and lifestyle. (id:41954)
Property Details
|
MLS® Number
|
C12431868 |
|
Property Type
|
Single Family |
|
Community Name
|
Don Valley Village |
|
Amenities Near By
|
Hospital, Park, Schools, Public Transit |
|
Community Features
|
Pet Restrictions, Community Centre |
|
Features
|
Balcony |
|
Parking Space Total
|
1 |
|
Pool Type
|
Outdoor Pool |
|
Structure
|
Tennis Court |
Building
|
Bathroom Total
|
2 |
|
Bedrooms Above Ground
|
2 |
|
Bedrooms Total
|
2 |
|
Age
|
31 To 50 Years |
|
Amenities
|
Exercise Centre, Party Room, Visitor Parking |
|
Appliances
|
Dishwasher, Dryer, Microwave, Stove, Washer, Whirlpool, Refrigerator |
|
Exterior Finish
|
Concrete |
|
Flooring Type
|
Carpeted, Porcelain Tile |
|
Half Bath Total
|
1 |
|
Heating Fuel
|
Natural Gas |
|
Heating Type
|
Radiant Heat |
|
Size Interior
|
1000 - 1199 Sqft |
|
Type
|
Apartment |
Parking
Land
|
Acreage
|
No |
|
Land Amenities
|
Hospital, Park, Schools, Public Transit |
Rooms
| Level |
Type |
Length |
Width |
Dimensions |
|
Flat |
Kitchen |
5.18 m |
3.35 m |
5.18 m x 3.35 m |
|
Flat |
Dining Room |
2.72 m |
2.72 m |
2.72 m x 2.72 m |
|
Flat |
Living Room |
6.1 m |
5.49 m |
6.1 m x 5.49 m |
|
Flat |
Primary Bedroom |
4.67 m |
3.28 m |
4.67 m x 3.28 m |
|
Flat |
Bedroom 2 |
4.39 m |
2.54 m |
4.39 m x 2.54 m |
|
Flat |
Laundry Room |
1.88 m |
1.7 m |
1.88 m x 1.7 m |
|
Flat |
Bathroom |
2.44 m |
1.52 m |
2.44 m x 1.52 m |
|
Flat |
Bathroom |
1.63 m |
1.52 m |
1.63 m x 1.52 m |
https://www.realtor.ca/real-estate/28924450/403-3300-don-mills-road-toronto-don-valley-village-don-valley-village
