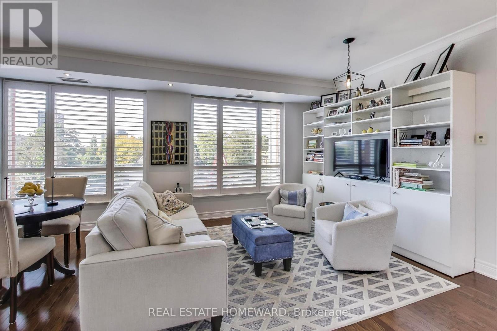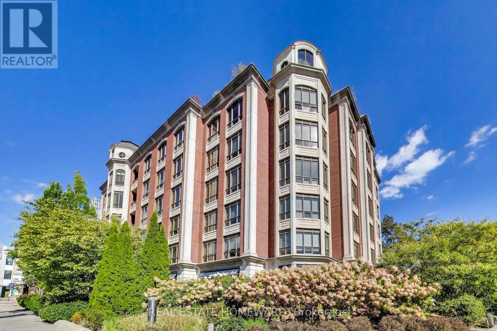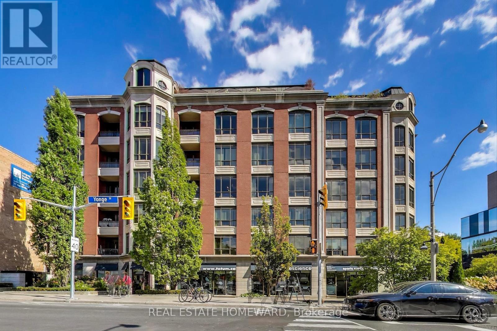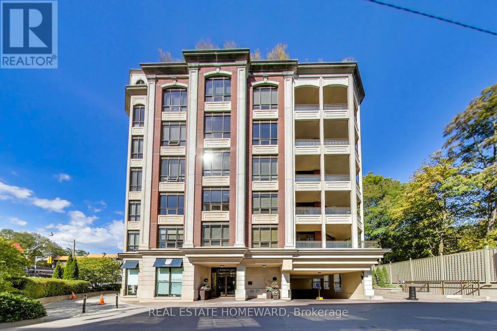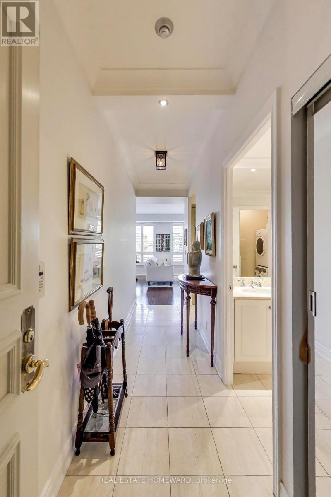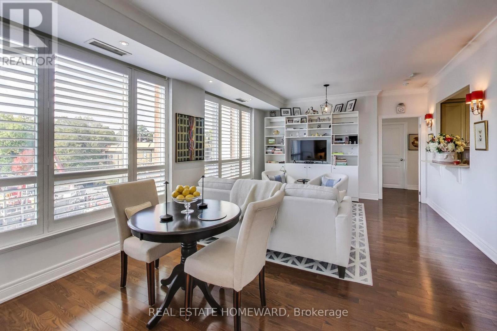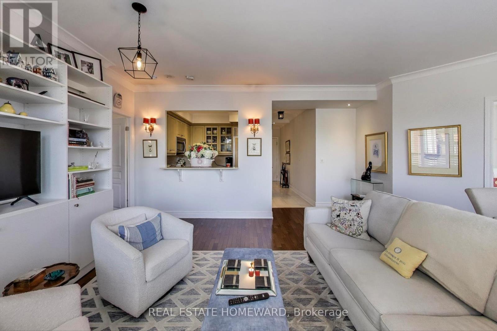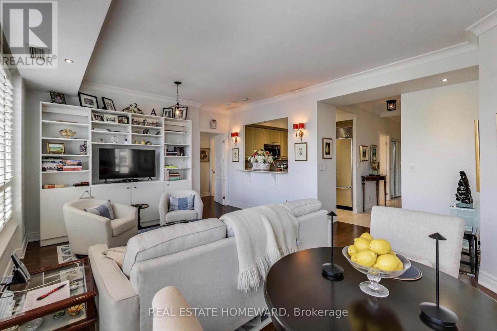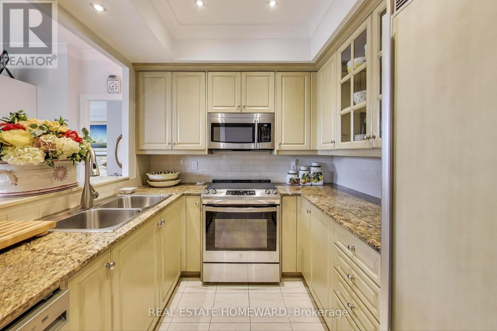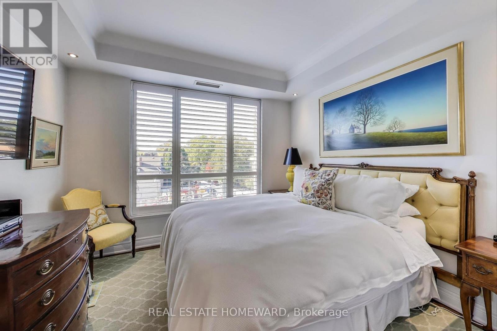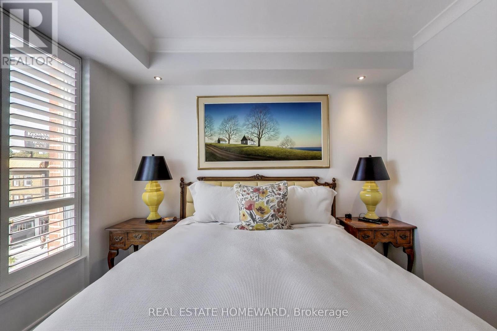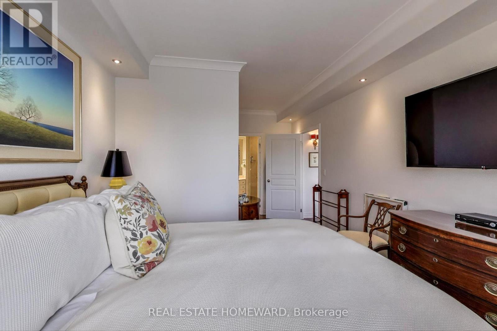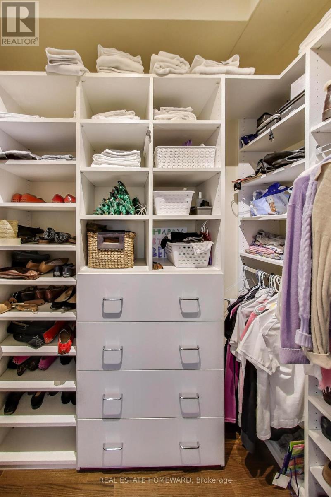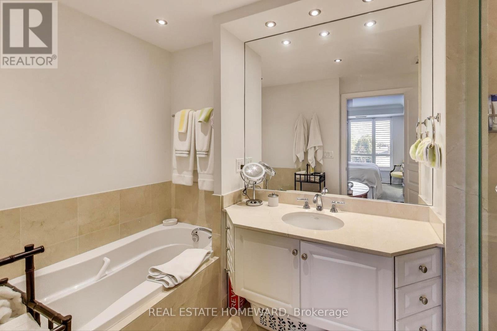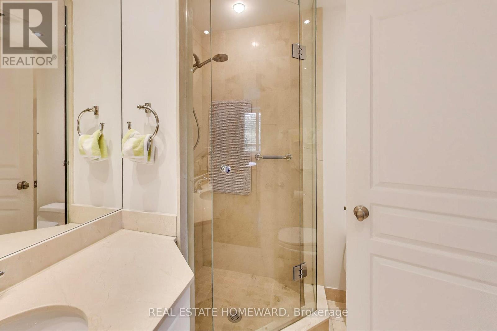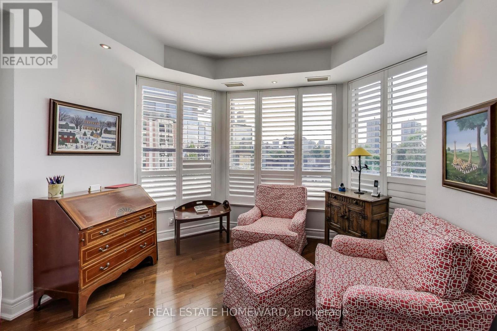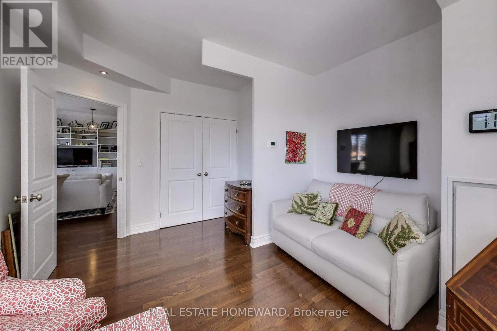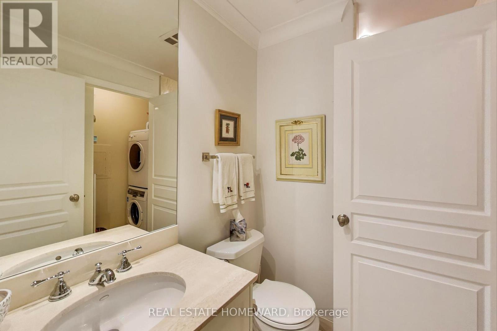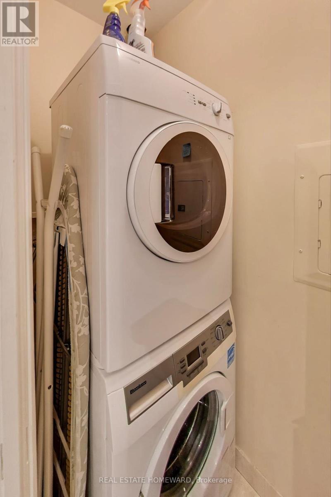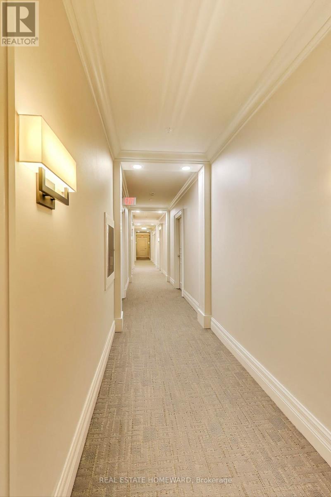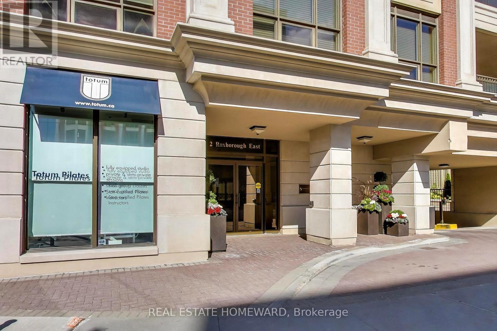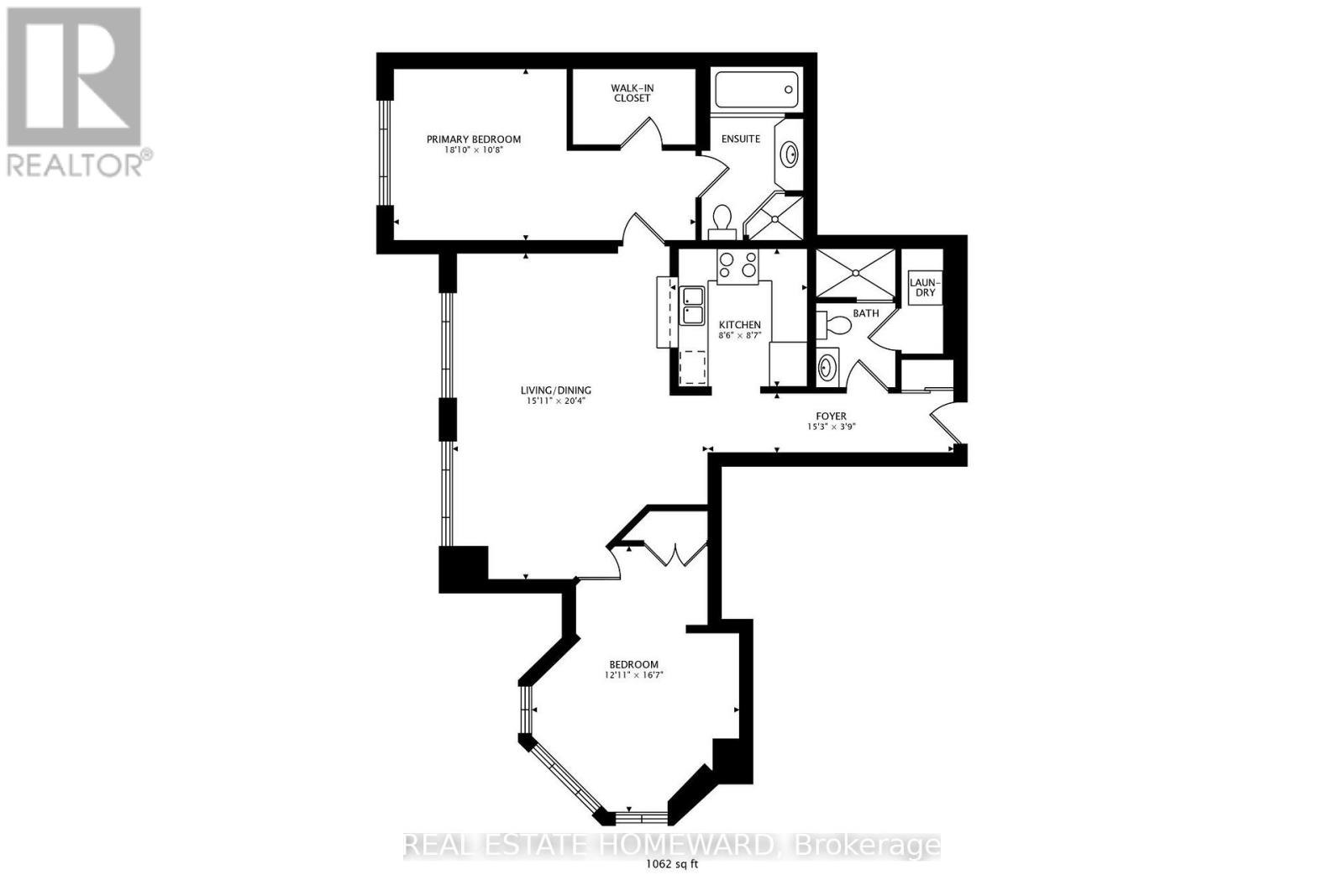403 - 2 Roxborough Street E Toronto (Rosedale-Moore Park), Ontario M4W 3V7
$1,149,000Maintenance, Heat, Water, Parking, Insurance, Common Area Maintenance
$1,571.48 Monthly
Maintenance, Heat, Water, Parking, Insurance, Common Area Maintenance
$1,571.48 MonthlyWelcome to Unit 403 at 2 Roxborough East, a refined residence in one of Toronto's mostsought-after buildings at the crossroads of Rosedale and Summerhill. This elegant suite blends timeless design with modern comfort, featuring generous South West facing windows that flood the space with natural light, hardwood flooring, upgraded finishes, and a thoughtfully proportioned layout ideal for both everyday living and entertaining. The kitchen offers a sub-zero fridge with quality cabinetry, while the spacious bedroom and corner sitting room (or 2 bedroom!) create a serene retreat from the city. Set within an intimate seven-storey building of just 35 suites, residents enjoy the privacy of boutique living with the convenience of a 24-hour concierge, fitness studio, guestsuite, and visitor parking. Steps from Bloor Streets upscale shops, cafés, and transit, 2Roxborough St E offers the perfect balance of sophistication, comfort, and location - anexceptional opportunity to call Rosedale home. (id:41954)
Property Details
| MLS® Number | C12471334 |
| Property Type | Single Family |
| Community Name | Rosedale-Moore Park |
| Community Features | Pet Restrictions |
| Features | Carpet Free |
| Parking Space Total | 1 |
Building
| Bathroom Total | 2 |
| Bedrooms Above Ground | 2 |
| Bedrooms Total | 2 |
| Amenities | Storage - Locker |
| Appliances | Dishwasher, Dryer, Microwave, Stove, Washer, Window Coverings, Refrigerator |
| Cooling Type | Central Air Conditioning |
| Exterior Finish | Brick, Concrete |
| Flooring Type | Hardwood |
| Heating Fuel | Natural Gas |
| Heating Type | Forced Air |
| Size Interior | 1000 - 1199 Sqft |
| Type | Apartment |
Parking
| Underground | |
| Garage |
Land
| Acreage | No |
Rooms
| Level | Type | Length | Width | Dimensions |
|---|---|---|---|---|
| Main Level | Living Room | 6.22 m | 4.14 m | 6.22 m x 4.14 m |
| Main Level | Dining Room | 6.22 m | 4.14 m | 6.22 m x 4.14 m |
| Main Level | Kitchen | 2.59 m | 2.45 m | 2.59 m x 2.45 m |
| Main Level | Bedroom | 5.84 m | 3.33 m | 5.84 m x 3.33 m |
| Main Level | Bedroom 2 | 5.13 m | 4.14 m | 5.13 m x 4.14 m |
Interested?
Contact us for more information
