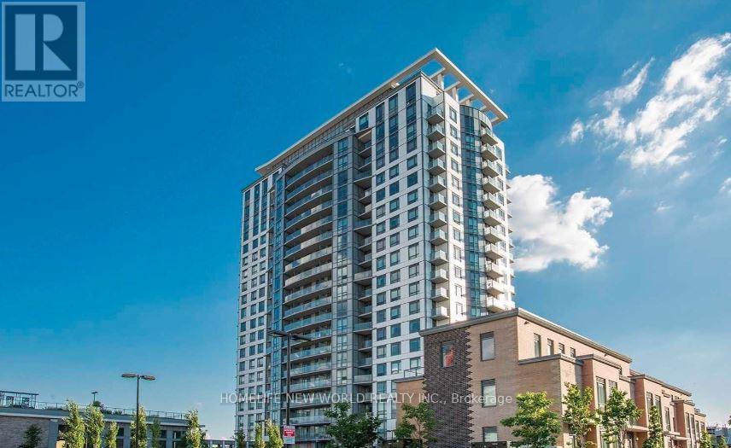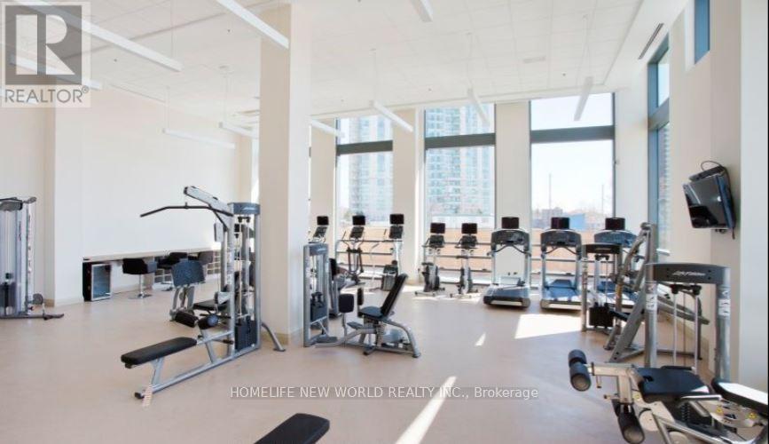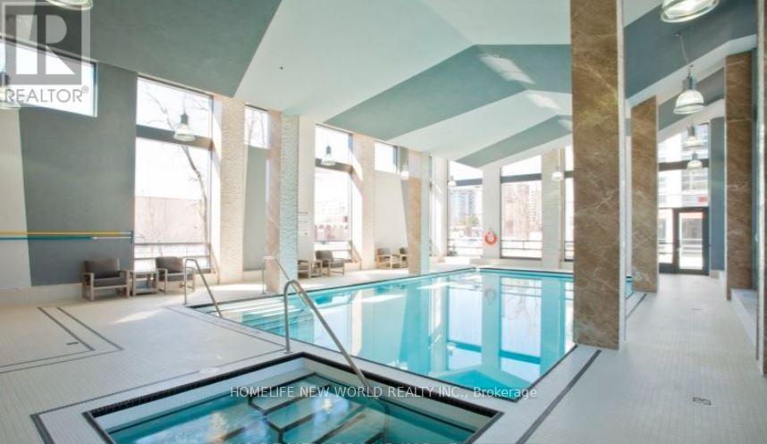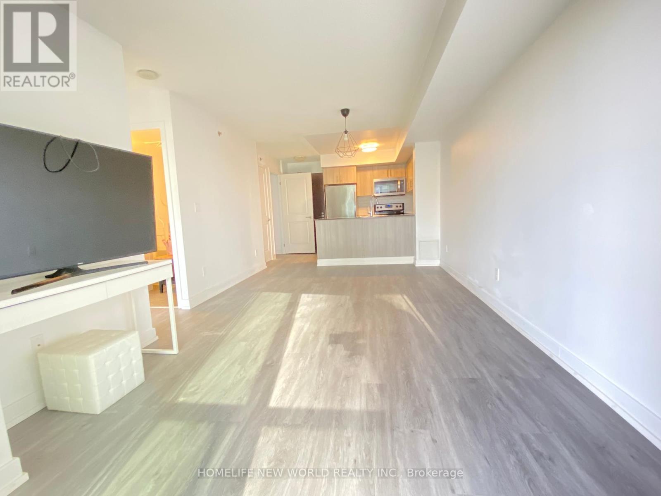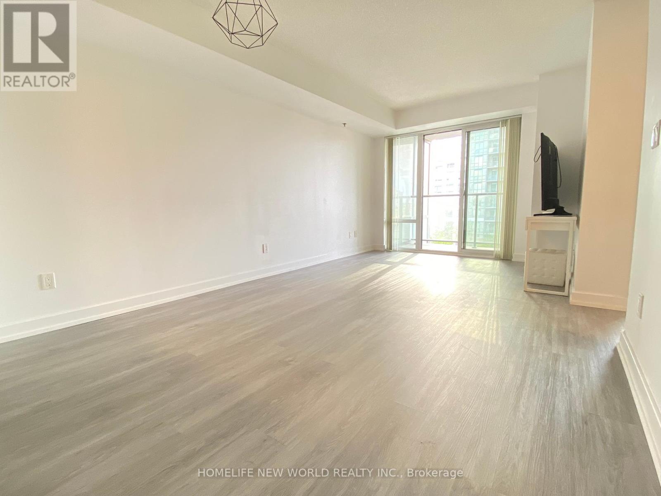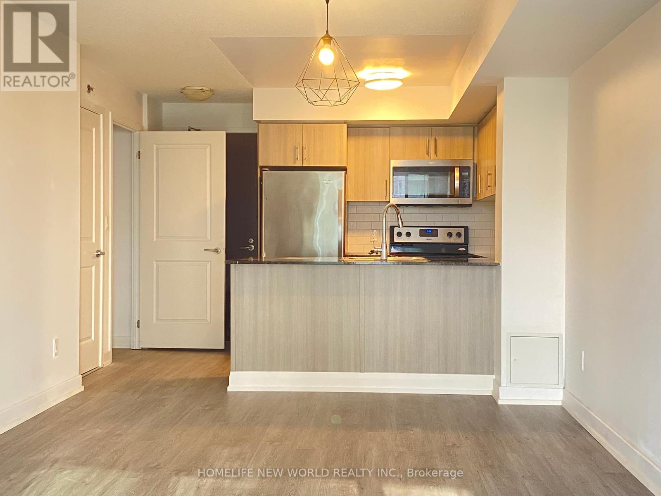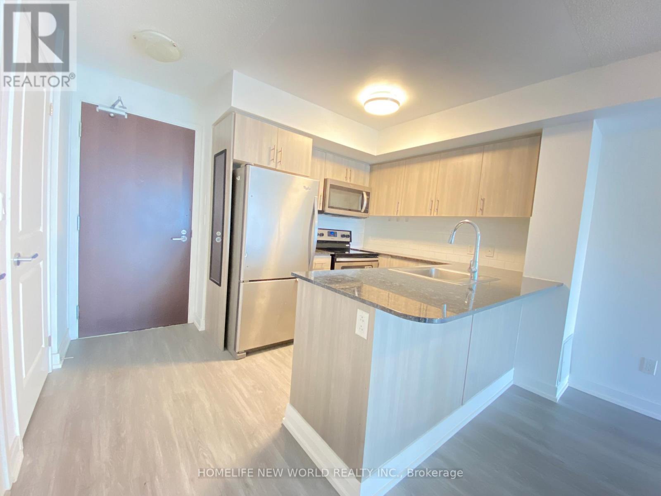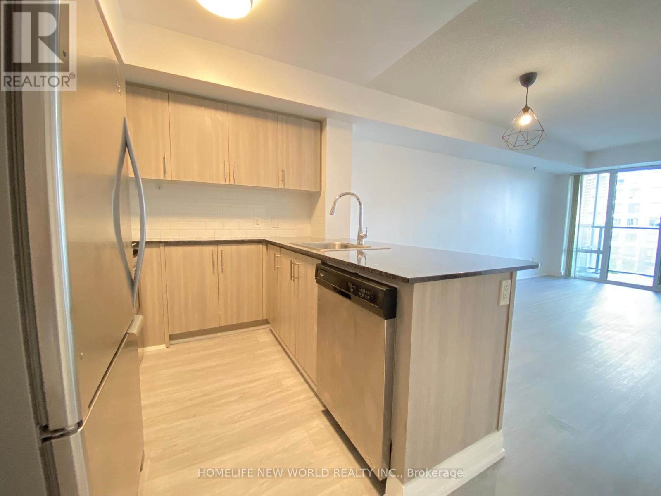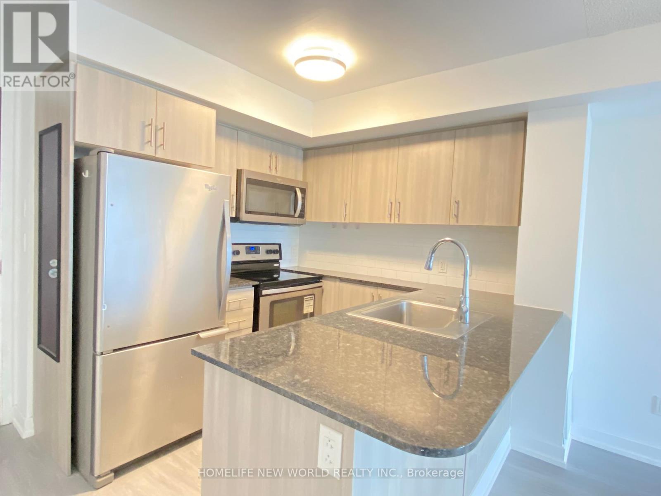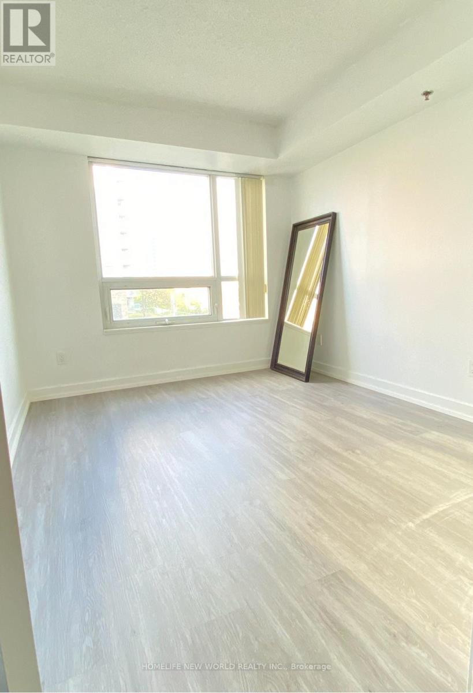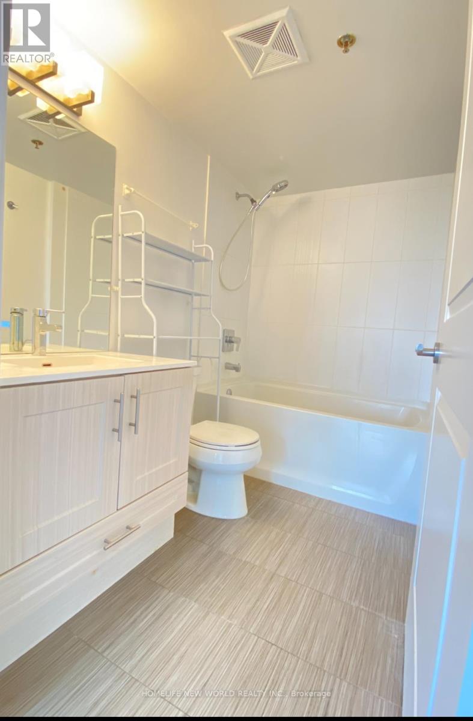403 - 185 Bonis Avenue Toronto (Tam O'shanter-Sullivan), Ontario M1T 3W6
1 Bedroom
1 Bathroom
500 - 599 sqft
Indoor Pool
Central Air Conditioning
Forced Air
$499,900Maintenance, Common Area Maintenance, Heat, Insurance, Parking, Water
$548.52 Monthly
Maintenance, Common Area Maintenance, Heat, Insurance, Parking, Water
$548.52 MonthlyWell Maintained 1-Bedroom Condo In Sought-After Agincourt Core. 1 Locker, 1 Parking. East View Of Condo Court Yard. New Vinyle Floor, New Painting, Steps To Agincourt Mall, Library, Schools, Public Transportation And Restaurants, Golf Course, Minutes To Hwy 401 And Dvp. 5-Star Amenities With Large Indoor Pool, Sauna, Roof Garden Terrace, Fitness Centre, Party Rooms, Bbq, Lounge, Guest Suite, Party Room, And Visitor Parking. (id:41954)
Property Details
| MLS® Number | E12373098 |
| Property Type | Single Family |
| Community Name | Tam O'Shanter-Sullivan |
| Amenities Near By | Golf Nearby, Hospital, Park, Place Of Worship, Schools |
| Community Features | Pet Restrictions |
| Features | Balcony, In Suite Laundry |
| Parking Space Total | 1 |
| Pool Type | Indoor Pool |
Building
| Bathroom Total | 1 |
| Bedrooms Above Ground | 1 |
| Bedrooms Total | 1 |
| Amenities | Security/concierge, Recreation Centre, Exercise Centre, Party Room, Storage - Locker |
| Cooling Type | Central Air Conditioning |
| Exterior Finish | Concrete |
| Flooring Type | Carpeted |
| Heating Fuel | Natural Gas |
| Heating Type | Forced Air |
| Size Interior | 500 - 599 Sqft |
| Type | Apartment |
Parking
| Underground | |
| Garage |
Land
| Acreage | No |
| Land Amenities | Golf Nearby, Hospital, Park, Place Of Worship, Schools |
| Zoning Description | Res |
Rooms
| Level | Type | Length | Width | Dimensions |
|---|---|---|---|---|
| Ground Level | Kitchen | 2.41 m | 2.29 m | 2.41 m x 2.29 m |
| Ground Level | Dining Room | 3.12 m | 5.66 m | 3.12 m x 5.66 m |
| Ground Level | Living Room | 3.12 m | 5.66 m | 3.12 m x 5.66 m |
| Ground Level | Bedroom | 2.87 m | 3.45 m | 2.87 m x 3.45 m |
Interested?
Contact us for more information
