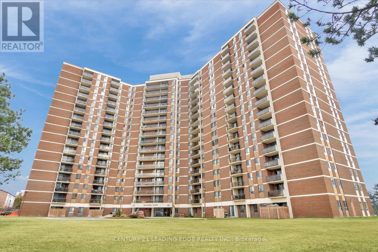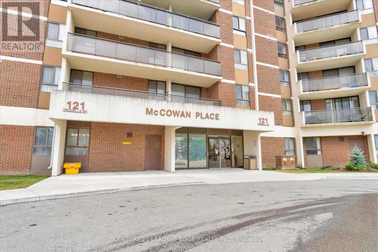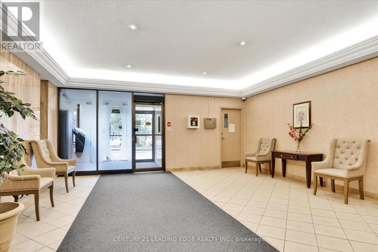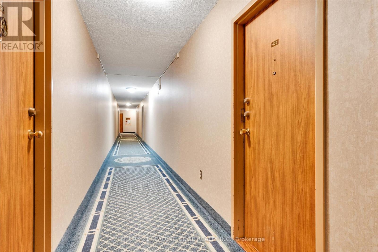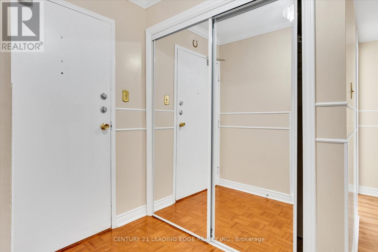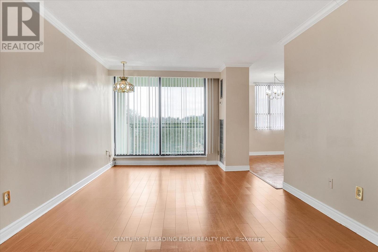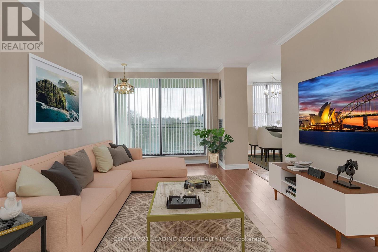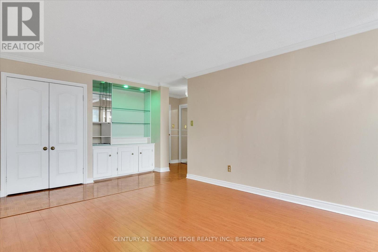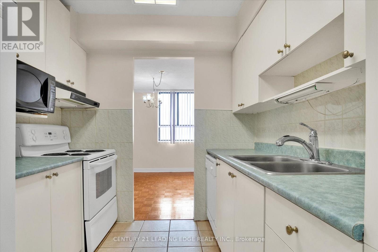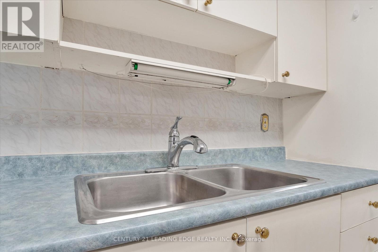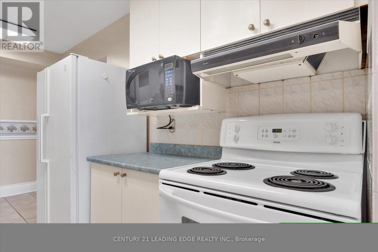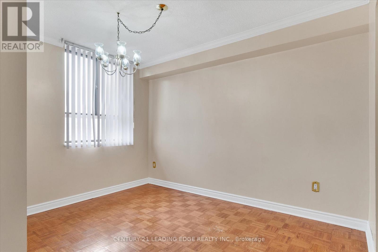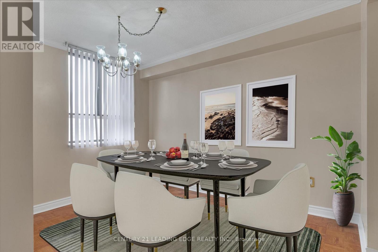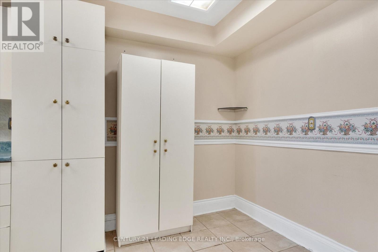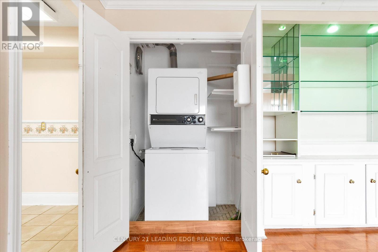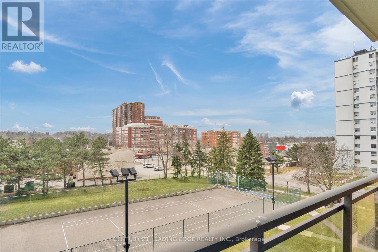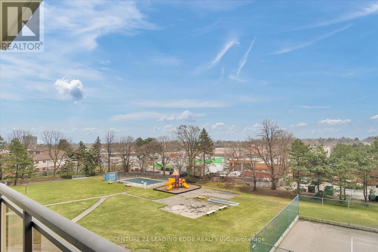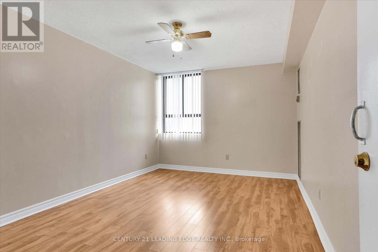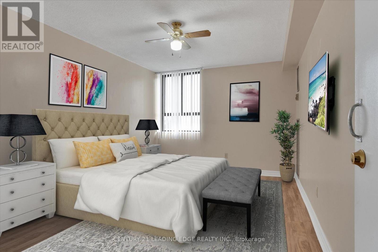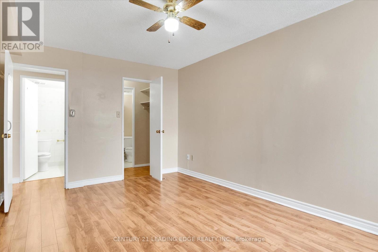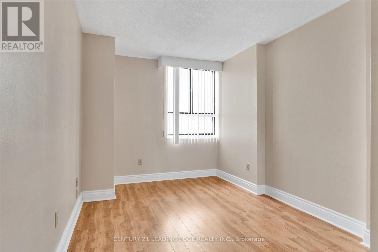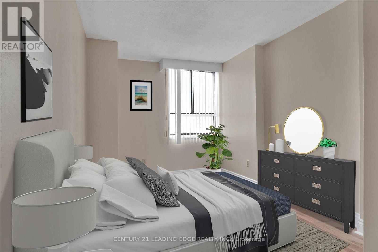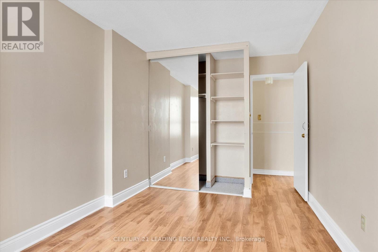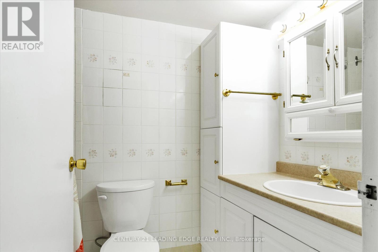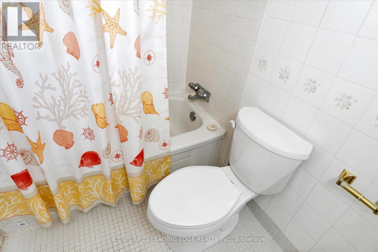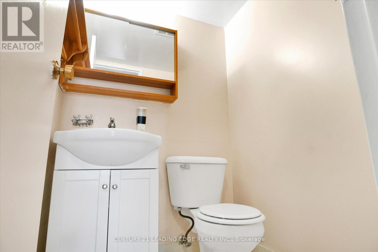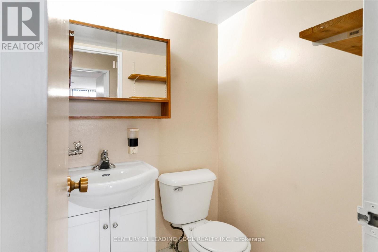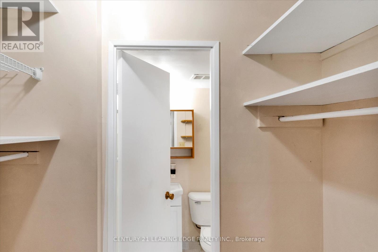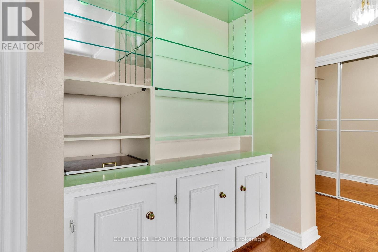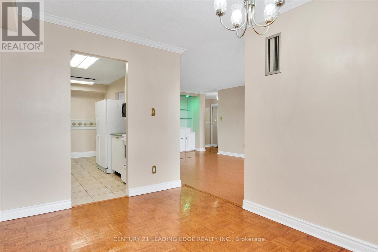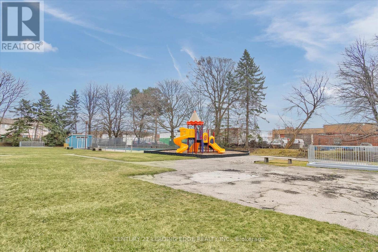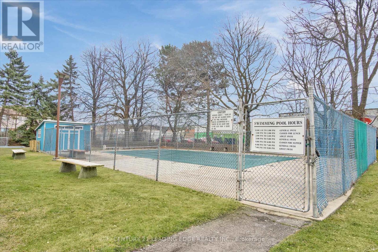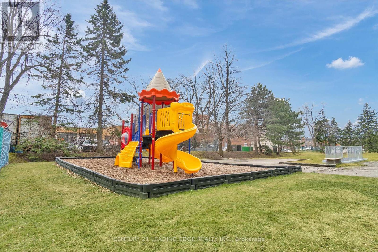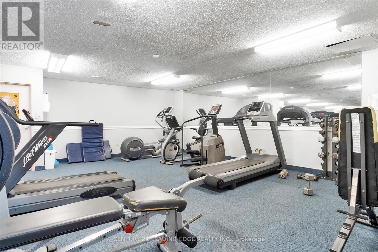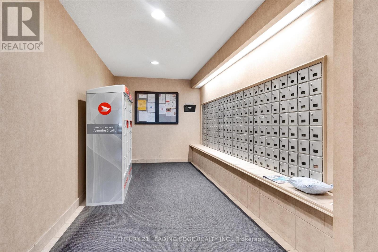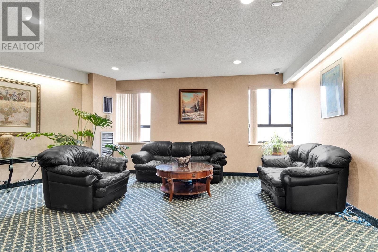403 - 121 Trudelle Street Toronto (Eglinton East), Ontario M1J 3K4
2 Bedroom
2 Bathroom
1000 - 1199 sqft
Multi-Level
Central Air Conditioning
Forced Air
$425,000Maintenance, Heat, Water, Electricity, Cable TV, Common Area Maintenance, Insurance, Parking
$1,128.34 Monthly
Maintenance, Heat, Water, Electricity, Cable TV, Common Area Maintenance, Insurance, Parking
$1,128.34 MonthlyKennedy Subway*Close Proximity To Schools, Nofrills And Walmart, Churches, Banks And Several Excellent Location! Perfect For First-Time Home Buyers. Spacious 2 Bedroom 2 Bathroom Condo, Ensuite Laundry. Convenience Of Living On Eglinton Line* Walk To Go Station, Quick Bus Ride ToIn A Well Maintained & Managed Building. Master Br Includes W/I Closet And 2Pc Ensuite. Separate Living And Dining Rooms. Laminate Flooring In Bedrooms And Living Room. Convenient Restaurants*Minutes Away From Eglinton Go Station, TTC, Parks, Shopping & Many Other Amenities. (id:41954)
Property Details
| MLS® Number | E12446960 |
| Property Type | Single Family |
| Community Name | Eglinton East |
| Community Features | Pet Restrictions |
| Features | Balcony, In Suite Laundry |
| Parking Space Total | 1 |
Building
| Bathroom Total | 2 |
| Bedrooms Above Ground | 2 |
| Bedrooms Total | 2 |
| Architectural Style | Multi-level |
| Cooling Type | Central Air Conditioning |
| Exterior Finish | Brick |
| Flooring Type | Ceramic, Parquet, Laminate |
| Half Bath Total | 1 |
| Heating Fuel | Natural Gas |
| Heating Type | Forced Air |
| Size Interior | 1000 - 1199 Sqft |
| Type | Apartment |
Parking
| Underground | |
| Garage |
Land
| Acreage | No |
Rooms
| Level | Type | Length | Width | Dimensions |
|---|---|---|---|---|
| Main Level | Kitchen | 4.3 m | 2.407 m | 4.3 m x 2.407 m |
| Main Level | Dining Room | 2.56 m | 3.474 m | 2.56 m x 3.474 m |
| Main Level | Living Room | 6.553 m | 3.352 m | 6.553 m x 3.352 m |
| Main Level | Primary Bedroom | 4.572 m | 3.2 m | 4.572 m x 3.2 m |
| Main Level | Bedroom 2 | 4.297 m | 2.468 m | 4.297 m x 2.468 m |
Interested?
Contact us for more information
