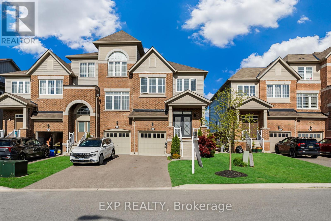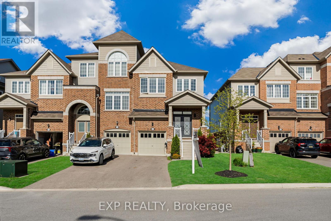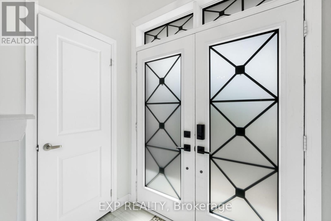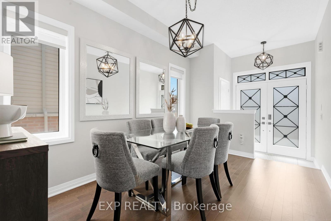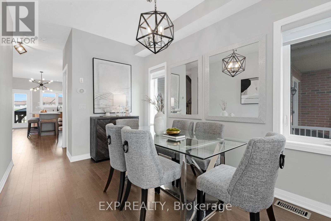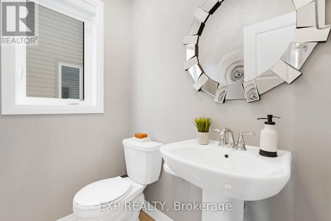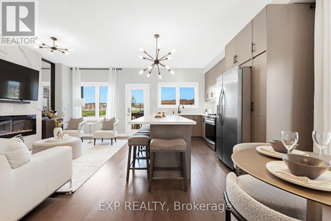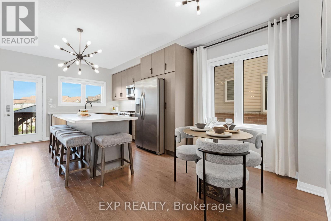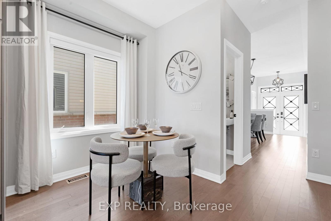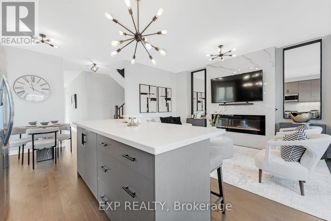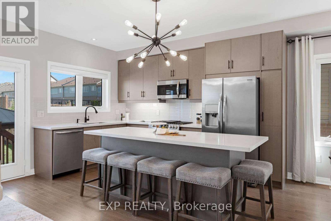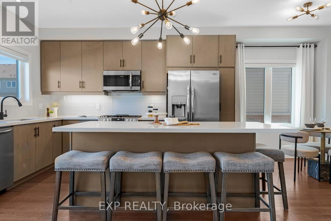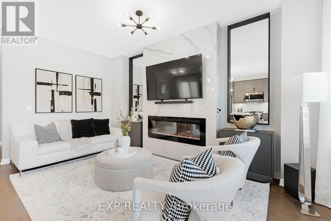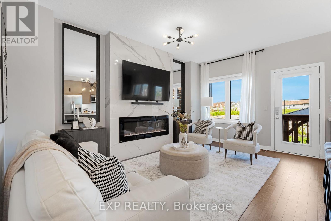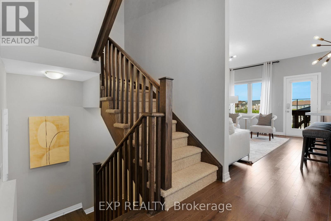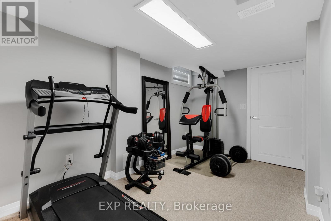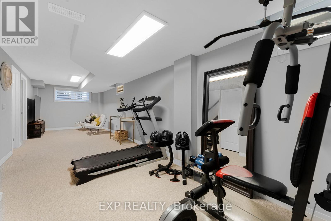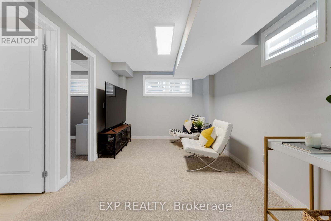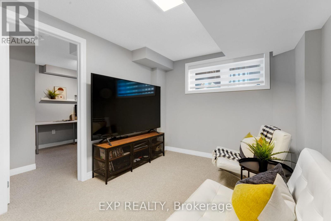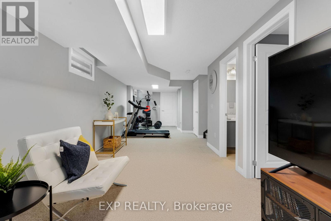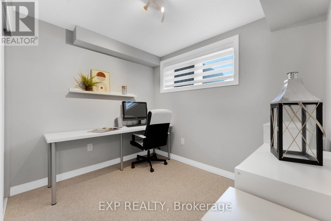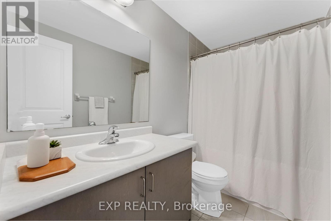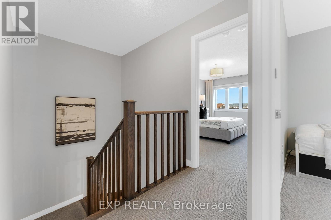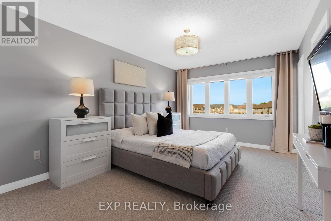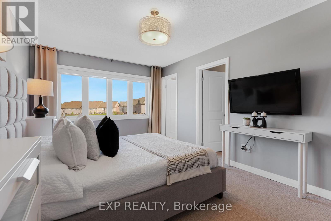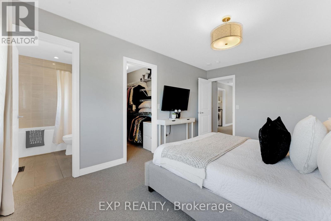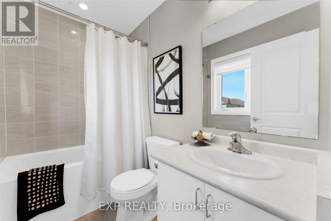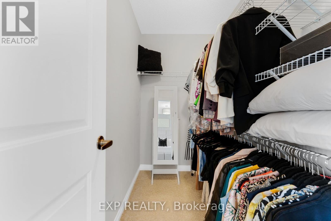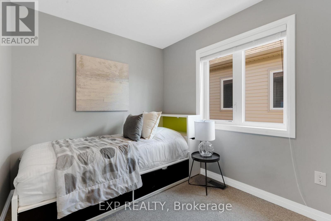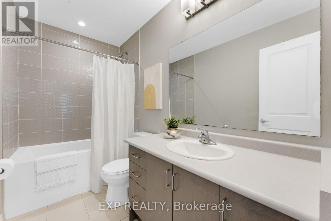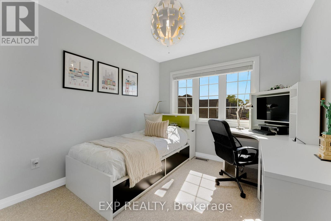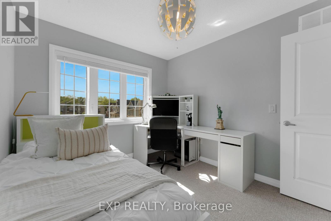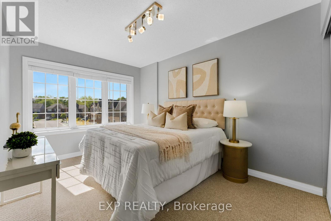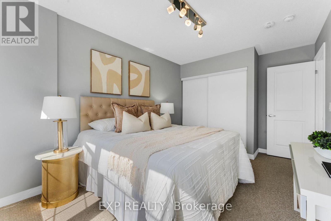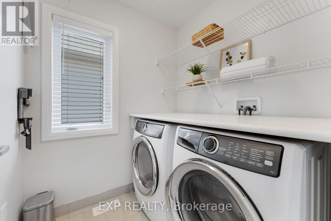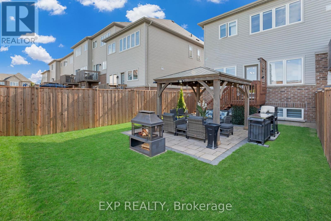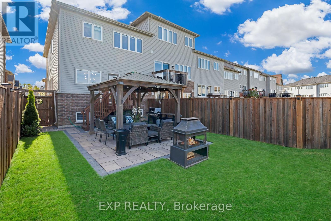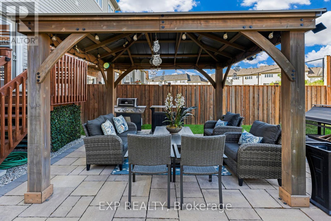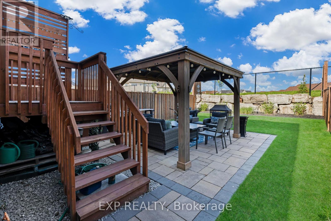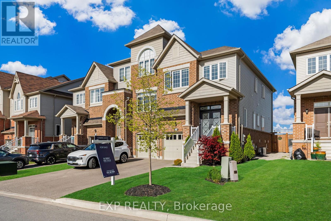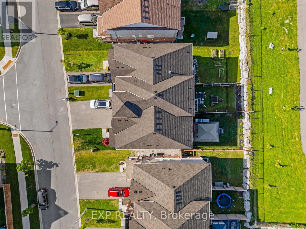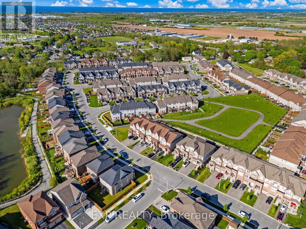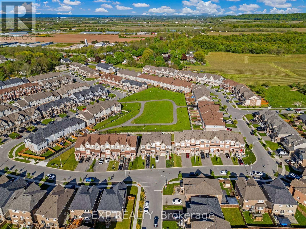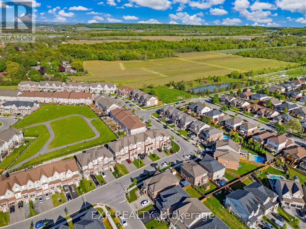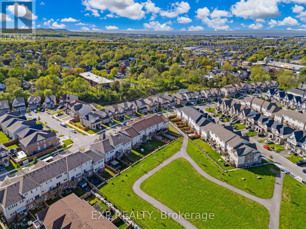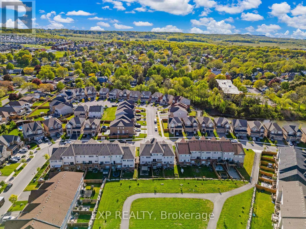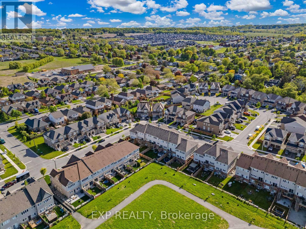5 Bedroom
4 Bathroom
1500 - 2000 sqft
Fireplace
Central Air Conditioning
Forced Air
$775,000
Welcome to an exceptional residence nestled in the heart of Beamsville, Ontario - an esteemed enclave within Niagara's celebrated wine country. This executive end-unit townhouse exemplifies refined living, offering an impressive 4+1 bedrooms and 4 bathrooms across a thoughtfully designed layout that seamlessly blends elegance with everyday functionality. Bathed in abundant natural light, this end-unit benefits from additional windows that illuminate its contemporary interior, showcasing wide-plank hardwood flooring, upscale finishes, and a harmonious open-concept design. The main level is anchored by an entertainer's kitchen - a true culinary showpiece - featuring an expansive quartz island, sleek white surfaces, premium appliances, and custom cabinetry. From here, walk out to a private deck, seating area with gazebo and lush backyard with no rear neighbours, offering a tranquil retreat ideal for al fresco dining or quiet reflection.The upper level reveals four generously sized bedrooms, including a primary suite complete with a spa-like ensuite and walk-in closet. The fully finished basement enhances the homes versatility, ideal for use as a guest suite, home office, media lounge, or fitness studio. An oversized double-height garage provides both functionality and architectural flair, while an integrated EV charging station underscores the homes commitment to modern, sustainable living. Situated minutes from world-class wineries, boutique shops, scenic trails, and with seamless access to the QEW, this residence offers a rare combination of contemporary luxury and countryside charm. Perfectly poised for discerning buyers seeking elevated living in one of Niagara's most picturesque and connected communities. (id:41954)
Open House
This property has open houses!
Starts at:
2:00 pm
Ends at:
4:00 pm
Property Details
|
MLS® Number
|
X12166121 |
|
Property Type
|
Single Family |
|
Community Name
|
982 - Beamsville |
|
Amenities Near By
|
Park |
|
Community Features
|
Community Centre, School Bus |
|
Equipment Type
|
Water Heater |
|
Features
|
Gazebo |
|
Parking Space Total
|
3 |
|
Rental Equipment Type
|
Water Heater |
|
View Type
|
View |
Building
|
Bathroom Total
|
4 |
|
Bedrooms Above Ground
|
4 |
|
Bedrooms Below Ground
|
1 |
|
Bedrooms Total
|
5 |
|
Age
|
6 To 15 Years |
|
Amenities
|
Fireplace(s) |
|
Basement Development
|
Finished |
|
Basement Type
|
Full (finished) |
|
Construction Style Attachment
|
Attached |
|
Cooling Type
|
Central Air Conditioning |
|
Exterior Finish
|
Brick, Vinyl Siding |
|
Fire Protection
|
Smoke Detectors |
|
Fireplace Present
|
Yes |
|
Fireplace Total
|
1 |
|
Foundation Type
|
Poured Concrete |
|
Half Bath Total
|
1 |
|
Heating Fuel
|
Natural Gas |
|
Heating Type
|
Forced Air |
|
Stories Total
|
2 |
|
Size Interior
|
1500 - 2000 Sqft |
|
Type
|
Row / Townhouse |
|
Utility Water
|
Municipal Water |
Parking
Land
|
Acreage
|
No |
|
Fence Type
|
Fenced Yard |
|
Land Amenities
|
Park |
|
Sewer
|
Sanitary Sewer |
|
Size Depth
|
108 Ft |
|
Size Frontage
|
25 Ft ,7 In |
|
Size Irregular
|
25.6 X 108 Ft |
|
Size Total Text
|
25.6 X 108 Ft|under 1/2 Acre |
|
Zoning Description
|
Rm1-22 |
Rooms
| Level |
Type |
Length |
Width |
Dimensions |
|
Second Level |
Primary Bedroom |
3.36 m |
5.06 m |
3.36 m x 5.06 m |
|
Second Level |
Bedroom 2 |
2.49 m |
3.43 m |
2.49 m x 3.43 m |
|
Second Level |
Bedroom 3 |
2.89 m |
4.67 m |
2.89 m x 4.67 m |
|
Second Level |
Bedroom 4 |
2.95 m |
3.02 m |
2.95 m x 3.02 m |
|
Second Level |
Laundry Room |
1.8 m |
1.92 m |
1.8 m x 1.92 m |
|
Basement |
Recreational, Games Room |
2.92 m |
8.77 m |
2.92 m x 8.77 m |
|
Basement |
Utility Room |
2.57 m |
3.73 m |
2.57 m x 3.73 m |
|
Basement |
Other |
2.72 m |
2.1 m |
2.72 m x 2.1 m |
|
Basement |
Bedroom |
2.72 m |
3.05 m |
2.72 m x 3.05 m |
|
Main Level |
Living Room |
3.37 m |
7.26 m |
3.37 m x 7.26 m |
|
Main Level |
Kitchen |
2.57 m |
3.83 m |
2.57 m x 3.83 m |
|
Main Level |
Eating Area |
2.57 m |
3.43 m |
2.57 m x 3.43 m |
|
Main Level |
Dining Room |
2.57 m |
4.47 m |
2.57 m x 4.47 m |
Utilities
|
Cable
|
Installed |
|
Sewer
|
Installed |
https://www.realtor.ca/real-estate/28351452/4026-fracchioni-drive-lincoln-beamsville-982-beamsville
