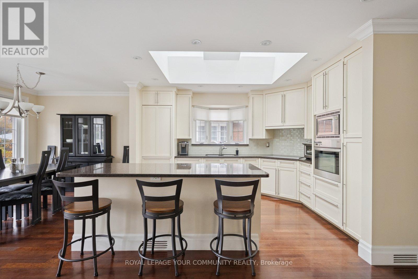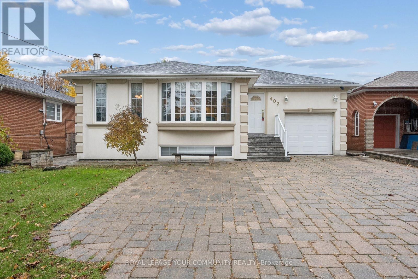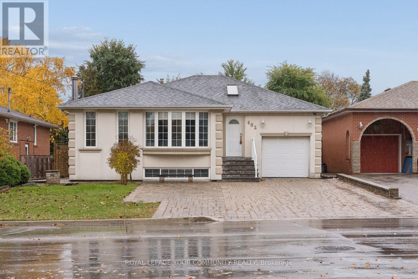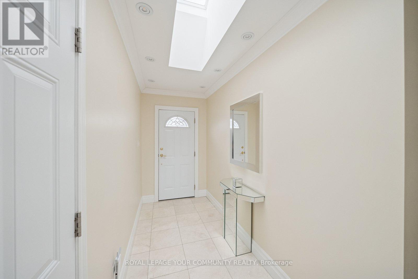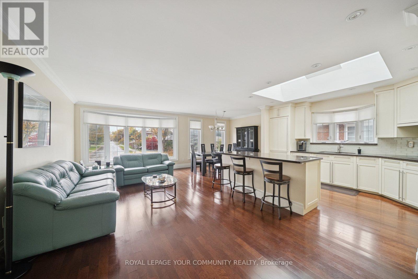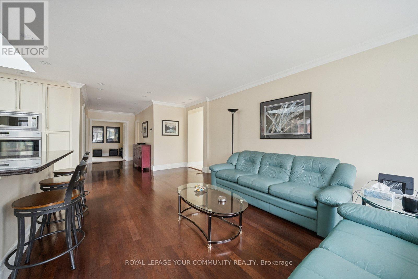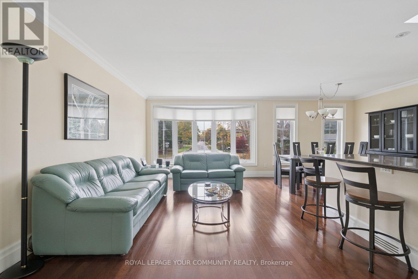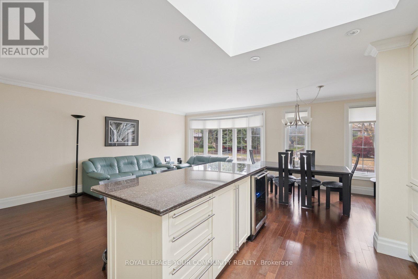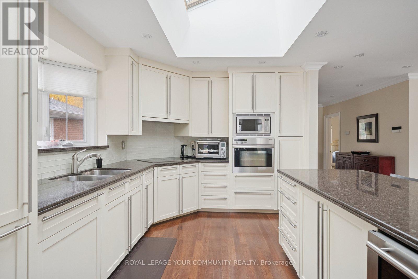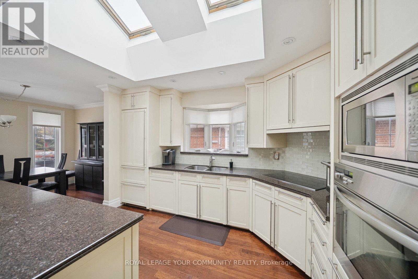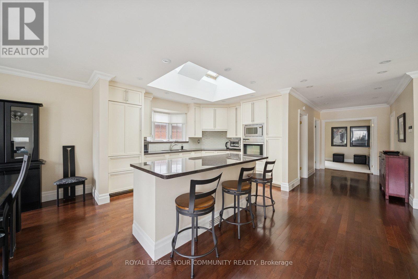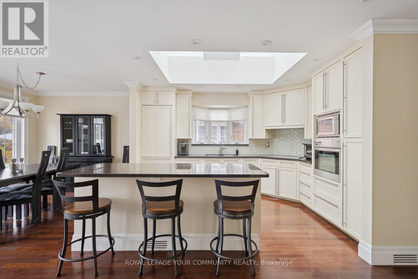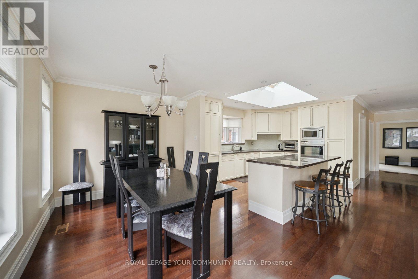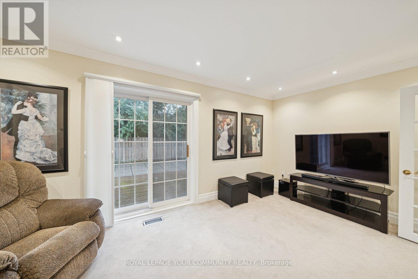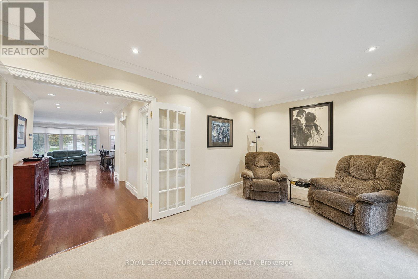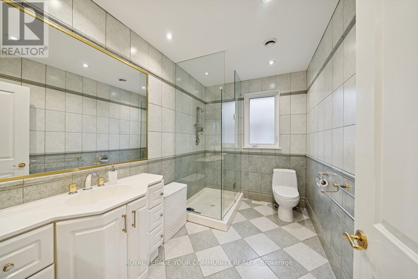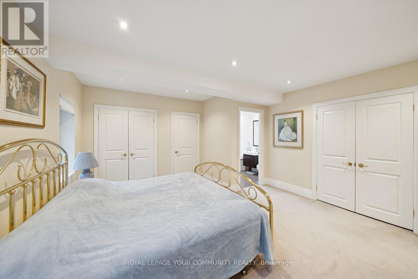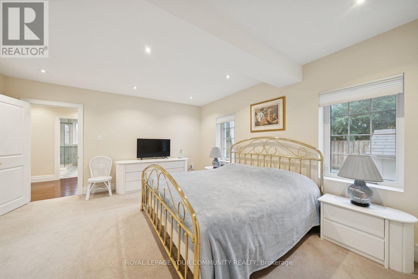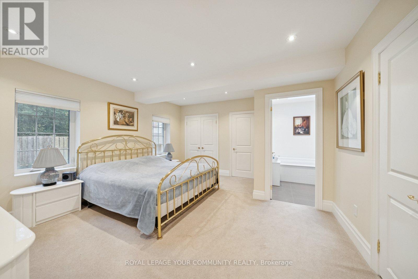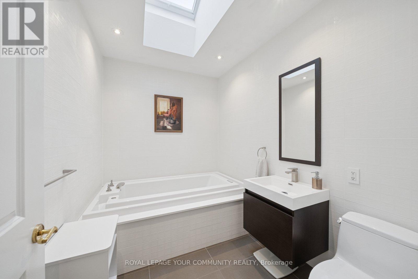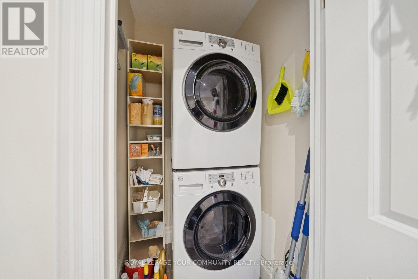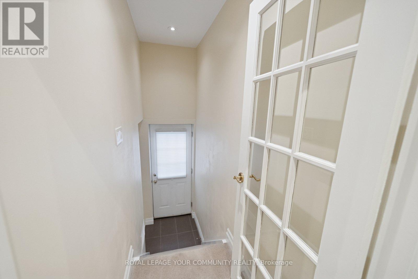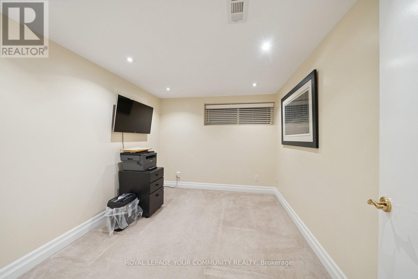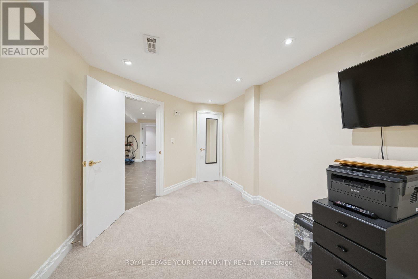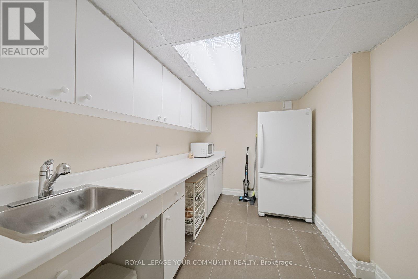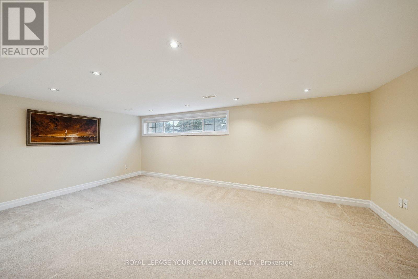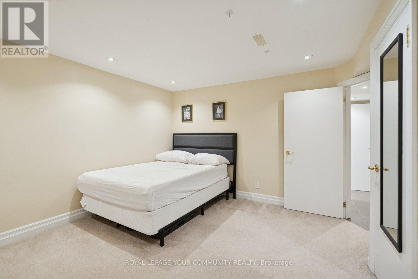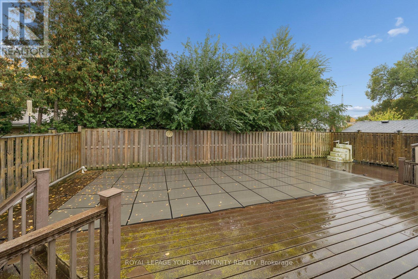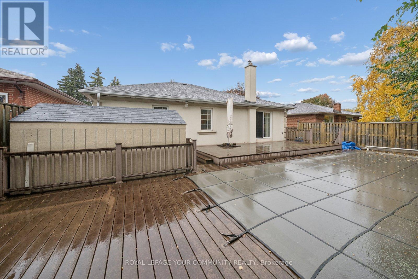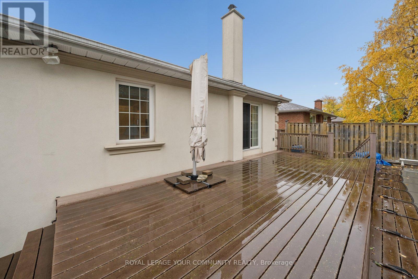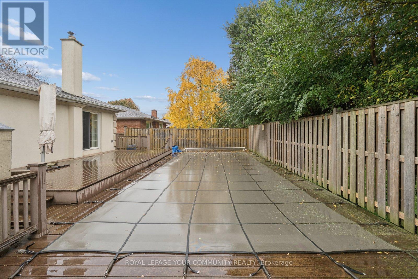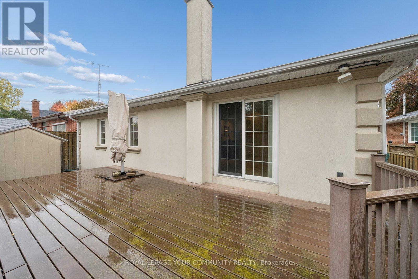4 Bedroom
3 Bathroom
1100 - 1500 sqft
Bungalow
Inground Pool
Central Air Conditioning
Forced Air
$1,150,000
Spacious, Bright, and Beautifully Renovated Bungalow.This stunning bungalow offers a seamless blend of comfort and style, featuring skylights and a sun-filled great room combined with a custom, large eat-in kitchen complete with a breakfast bar and a large picture window. The kitchen is equipped with premium Miele appliances, a panelled Sub-Zero fridge, and a dual-temperature bar fridge, combining elegance with top-tier functionality - perfect for entertaining or everyday living.The primary suite boasts two separate walk-in closets, in-suite laundry, and a luxurious ensuite bathroom with a therapeutic air tub, creating the perfect private retreat. The main level also includes a second bright and spacious bedroom.Walk out to a large deck and a private backyard oasis featuring a beautiful salt water pool built into a spacious deck, and beautifully maintained landscaping. The fully finished basement offers a second kitchen, two additional bedrooms, and a large double-doored recreation room - ideal for guests or extended family. The interlock driveway provides ample parking, enhancing both curb appeal .Located close to all amenities, GO train, major highways,, shopping, parks, trails, and top-rated schools, this home delivers both luxury and lifestyle. (id:41954)
Property Details
|
MLS® Number
|
N12495658 |
|
Property Type
|
Single Family |
|
Community Name
|
Harding |
|
Parking Space Total
|
8 |
|
Pool Type
|
Inground Pool |
Building
|
Bathroom Total
|
3 |
|
Bedrooms Above Ground
|
2 |
|
Bedrooms Below Ground
|
2 |
|
Bedrooms Total
|
4 |
|
Appliances
|
Garage Door Opener Remote(s), Oven - Built-in, Dryer, Hood Fan, Microwave, Oven, Stove, Water Heater, Washer, Window Coverings, Refrigerator |
|
Architectural Style
|
Bungalow |
|
Basement Features
|
Apartment In Basement, Separate Entrance |
|
Basement Type
|
N/a, N/a |
|
Construction Style Attachment
|
Detached |
|
Cooling Type
|
Central Air Conditioning |
|
Exterior Finish
|
Stucco |
|
Flooring Type
|
Ceramic, Hardwood |
|
Foundation Type
|
Concrete |
|
Heating Fuel
|
Natural Gas |
|
Heating Type
|
Forced Air |
|
Stories Total
|
1 |
|
Size Interior
|
1100 - 1500 Sqft |
|
Type
|
House |
|
Utility Water
|
Municipal Water |
Parking
Land
|
Acreage
|
No |
|
Sewer
|
Sanitary Sewer |
|
Size Depth
|
100 Ft |
|
Size Frontage
|
50 Ft |
|
Size Irregular
|
50 X 100 Ft |
|
Size Total Text
|
50 X 100 Ft |
Rooms
| Level |
Type |
Length |
Width |
Dimensions |
|
Basement |
Kitchen |
|
|
Measurements not available |
|
Basement |
Family Room |
6.08 m |
3.95 m |
6.08 m x 3.95 m |
|
Basement |
Bedroom |
3.75 m |
3.35 m |
3.75 m x 3.35 m |
|
Basement |
Bedroom |
4.42 m |
2.66 m |
4.42 m x 2.66 m |
|
Basement |
Recreational, Games Room |
5.49 m |
3.8 m |
5.49 m x 3.8 m |
|
Main Level |
Living Room |
7.32 m |
6.49 m |
7.32 m x 6.49 m |
|
Main Level |
Dining Room |
7.32 m |
6.49 m |
7.32 m x 6.49 m |
|
Main Level |
Kitchen |
7.32 m |
6.49 m |
7.32 m x 6.49 m |
|
Main Level |
Primary Bedroom |
4.87 m |
4.25 m |
4.87 m x 4.25 m |
|
Main Level |
Bedroom 2 |
5.18 m |
3.1 m |
5.18 m x 3.1 m |
https://www.realtor.ca/real-estate/29052874/402-palmer-avenue-richmond-hill-harding-harding
