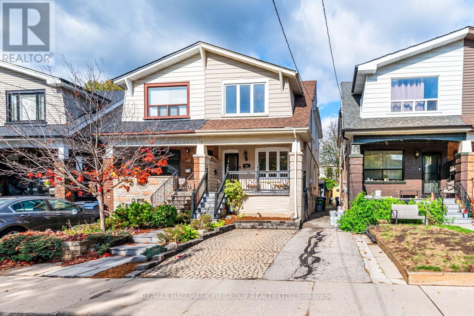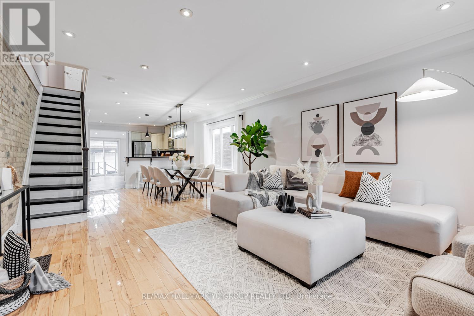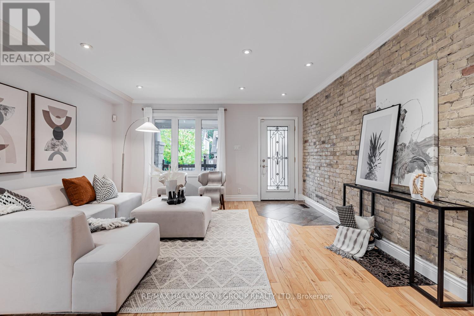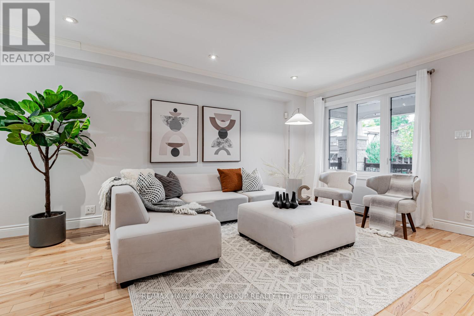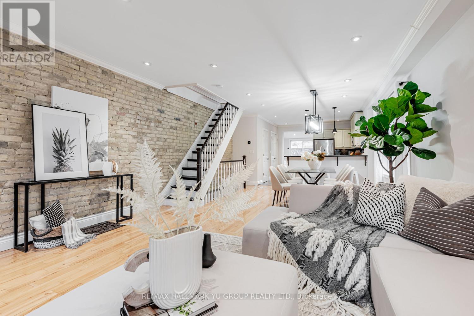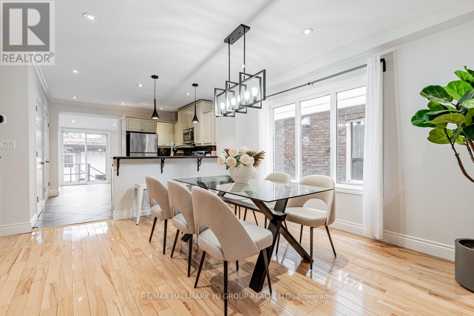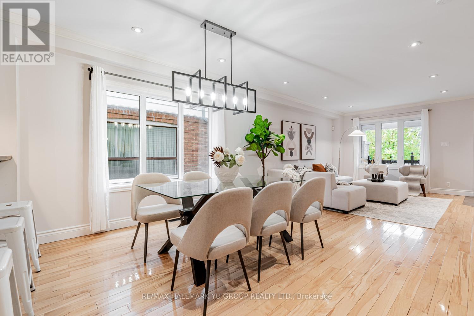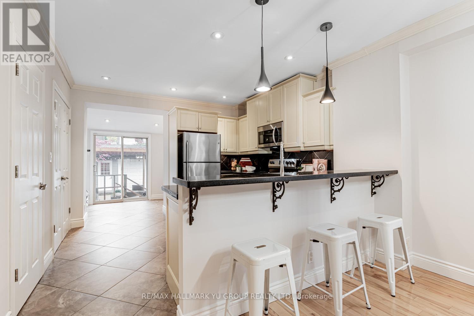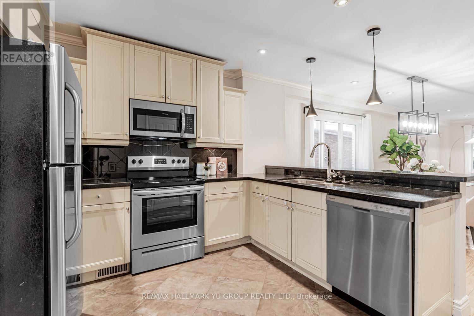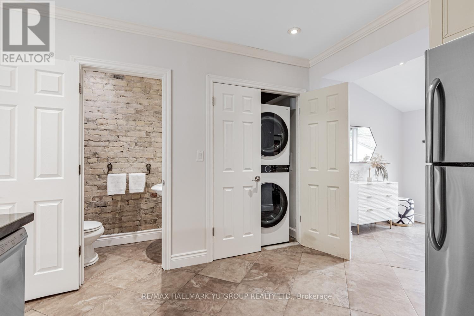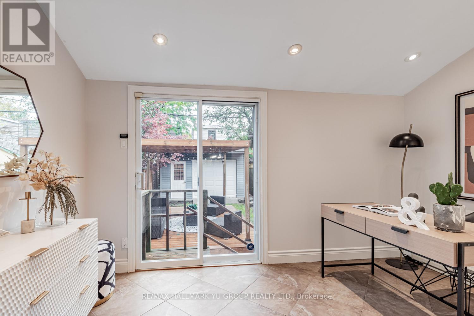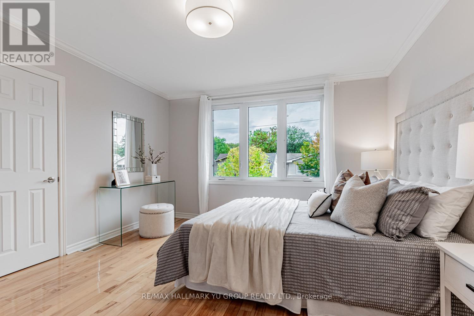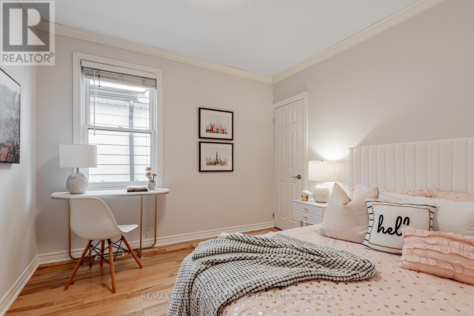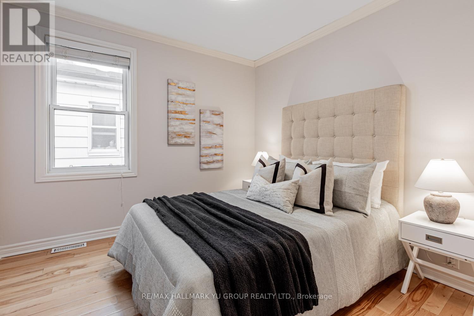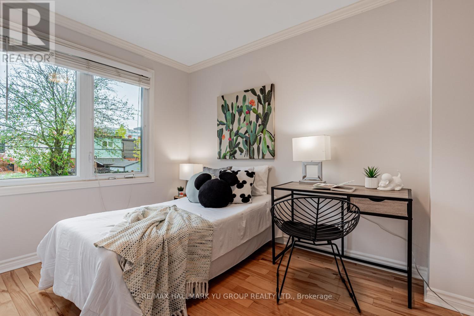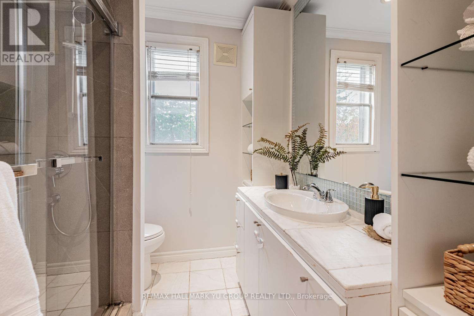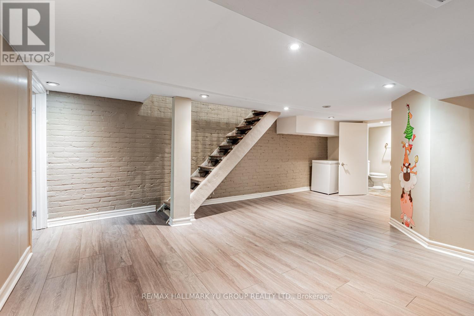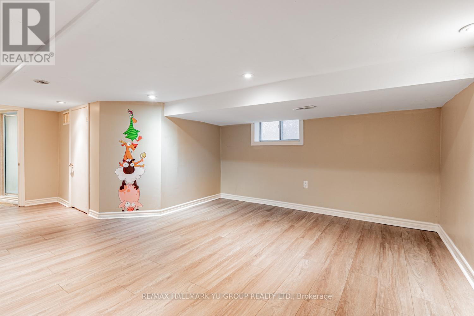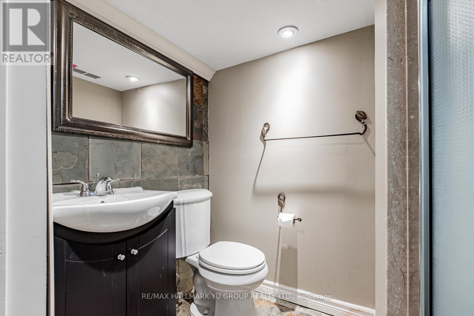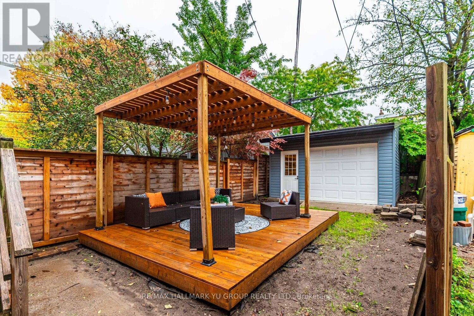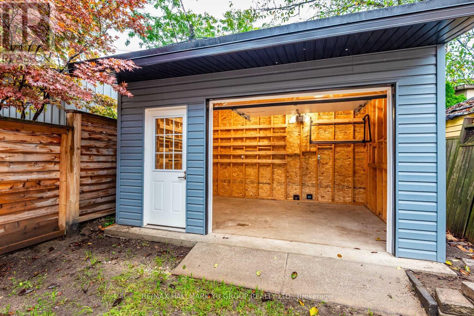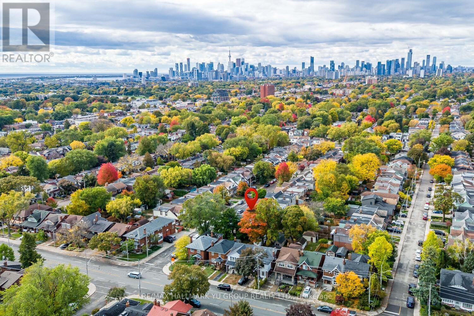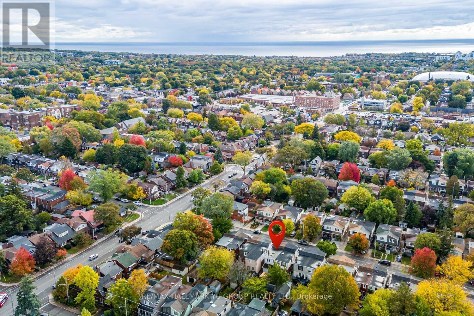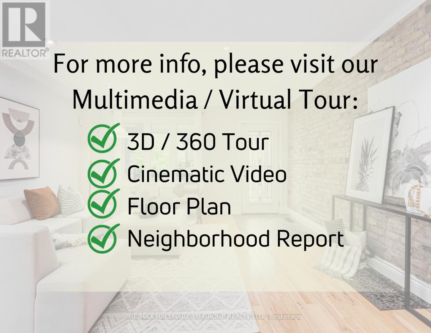402 Milverton Boulevard Toronto (Danforth), Ontario M4J 1V9
$999,000
Updated, spacious and rare 4-bedroom semi just north of the Danforth, with a bright south-facing exposure and a main floor that includes a powder room, separate laundry area, and bonus room at the back - a combination that's hard to find in this neighbourhood. The open-concept main floor offers great flow from the living and dining areas to the kitchen and bonus room, creating flexible space for an office, play area, or cozy TV nook. Upstairs you'll find 4 bedrooms - a rarity in this pocket - while the finished basement adds versatility with a 5th bedroom, recreation room, and 3-pc bath. Outside, enjoy a legal front parking pad, a large backyard deck with pergola - perfect for entertaining or relaxing under the lights - and an oversized powered shed (2024) with its own breaker panel, ready for your creative touch. Whether you envision a workshop, studio, or hobby space, the possibilities are there. The location completes the package: just a 6-minute walk to Coxwell subway or 10 minutes to Greenwood Station, close to top-rated schools (Earl Beatty JPS & SPS with Early French Immersion), parks, the DVP, and all the vibrant shops and restaurants along the Danforth. You'll love the community spirit - including the annual Milverton Street Party. (id:41954)
Open House
This property has open houses!
2:00 pm
Ends at:4:00 pm
2:00 pm
Ends at:4:00 pm
Property Details
| MLS® Number | E12475332 |
| Property Type | Single Family |
| Community Name | Danforth |
| Amenities Near By | Public Transit |
| Equipment Type | Water Heater |
| Parking Space Total | 1 |
| Rental Equipment Type | Water Heater |
| Structure | Porch, Shed |
Building
| Bathroom Total | 3 |
| Bedrooms Above Ground | 4 |
| Bedrooms Below Ground | 1 |
| Bedrooms Total | 5 |
| Appliances | Dishwasher, Dryer, Freezer, Microwave, Stove, Washer, Window Coverings, Refrigerator |
| Basement Development | Finished |
| Basement Type | N/a (finished) |
| Construction Style Attachment | Semi-detached |
| Cooling Type | Central Air Conditioning |
| Exterior Finish | Brick |
| Flooring Type | Hardwood, Ceramic, Laminate |
| Foundation Type | Unknown |
| Half Bath Total | 1 |
| Stories Total | 2 |
| Size Interior | 1100 - 1500 Sqft |
| Type | House |
| Utility Water | Municipal Water |
Parking
| No Garage |
Land
| Acreage | No |
| Land Amenities | Public Transit |
| Sewer | Sanitary Sewer |
| Size Depth | 115 Ft |
| Size Frontage | 19 Ft ,6 In |
| Size Irregular | 19.5 X 115 Ft |
| Size Total Text | 19.5 X 115 Ft |
Rooms
| Level | Type | Length | Width | Dimensions |
|---|---|---|---|---|
| Second Level | Primary Bedroom | 3.63 m | 3.85 m | 3.63 m x 3.85 m |
| Second Level | Bedroom 2 | 3.02 m | 2.92 m | 3.02 m x 2.92 m |
| Second Level | Bedroom 3 | 3.05 m | 2.88 m | 3.05 m x 2.88 m |
| Second Level | Bedroom 4 | 3.34 m | 2.92 m | 3.34 m x 2.92 m |
| Basement | Utility Room | 4.15 m | 2.27 m | 4.15 m x 2.27 m |
| Basement | Recreational, Games Room | 6.21 m | 4.43 m | 6.21 m x 4.43 m |
| Basement | Bedroom 5 | 4.03 m | 4.43 m | 4.03 m x 4.43 m |
| Main Level | Living Room | 8.53 m | 4.5 m | 8.53 m x 4.5 m |
| Main Level | Dining Room | 8.53 m | 4.5 m | 8.53 m x 4.5 m |
| Main Level | Kitchen | 3.26 m | 3.51 m | 3.26 m x 3.51 m |
| Main Level | Sunroom | 1.99 m | 3.83 m | 1.99 m x 3.83 m |
https://www.realtor.ca/real-estate/29018371/402-milverton-boulevard-toronto-danforth-danforth
Interested?
Contact us for more information
