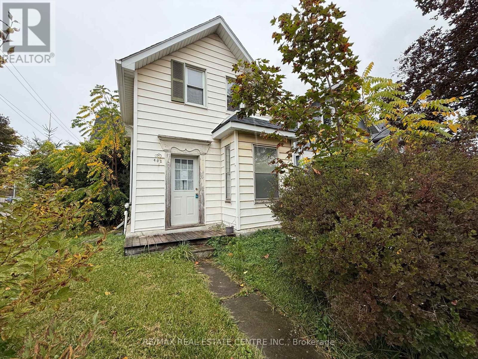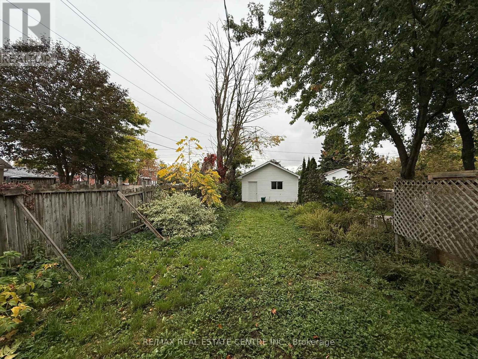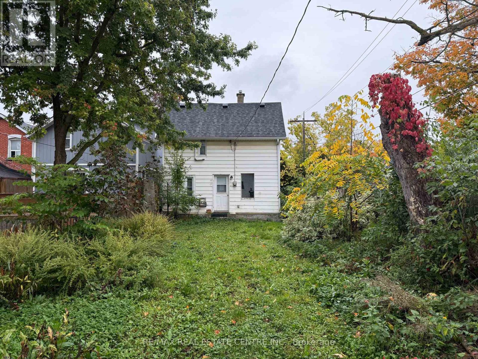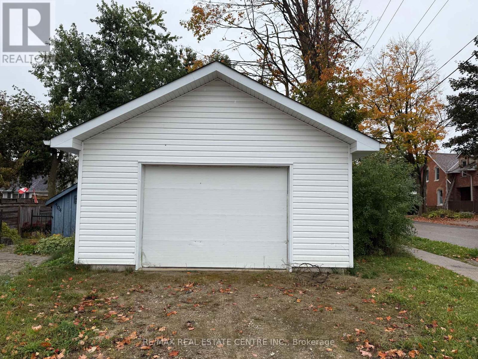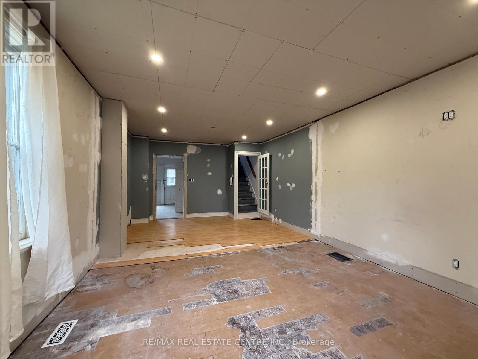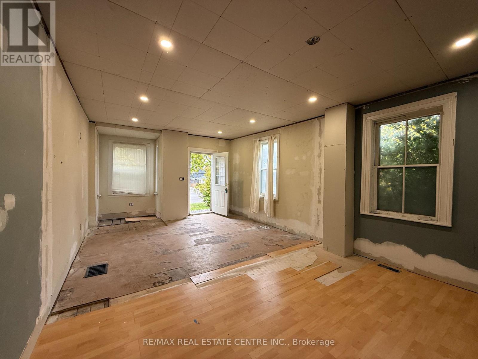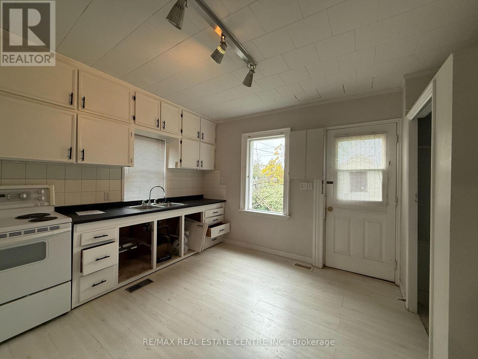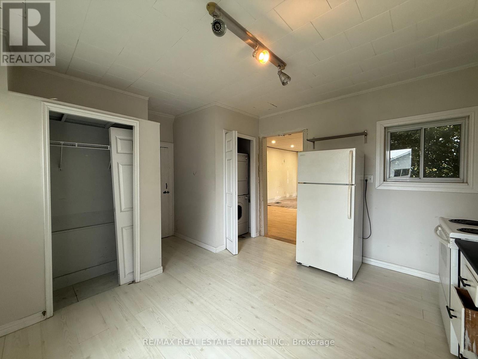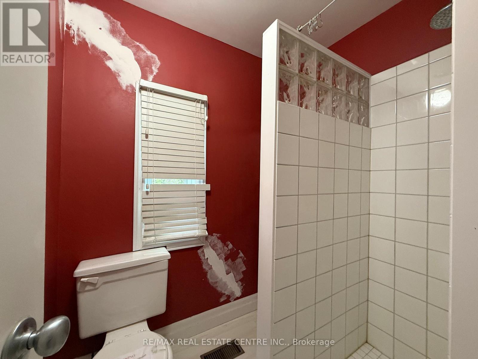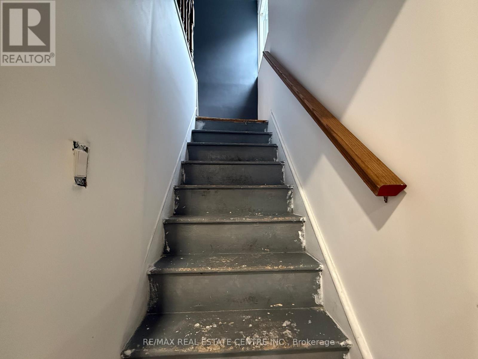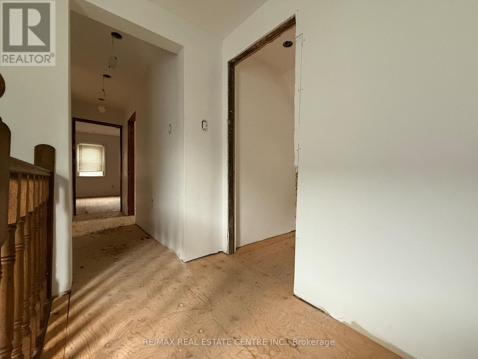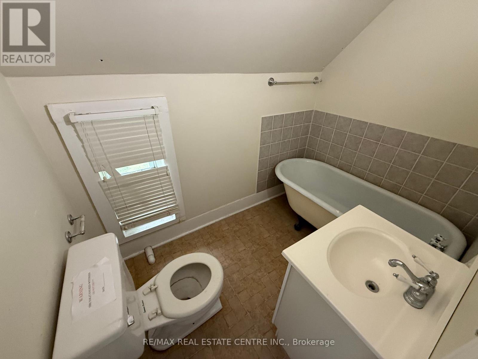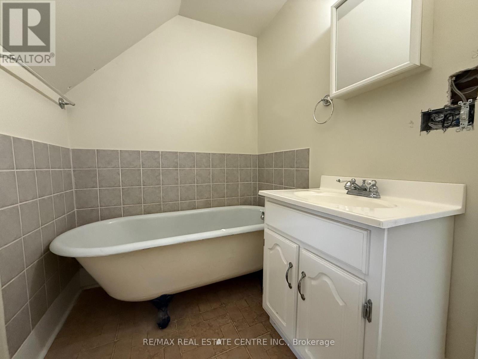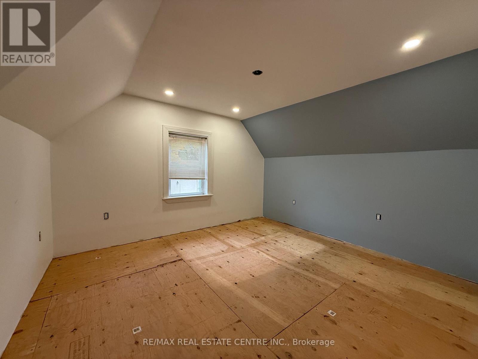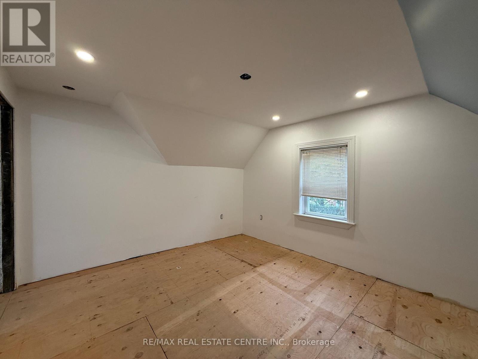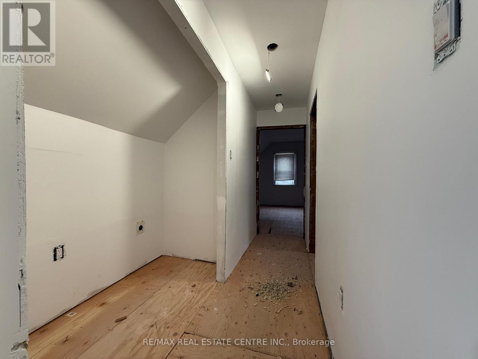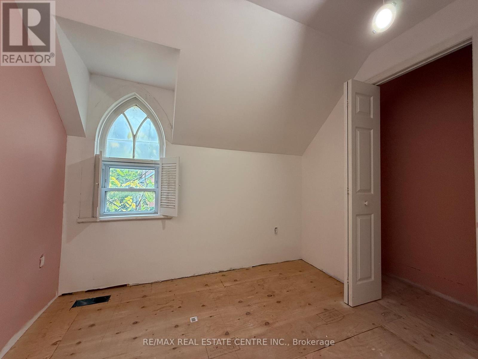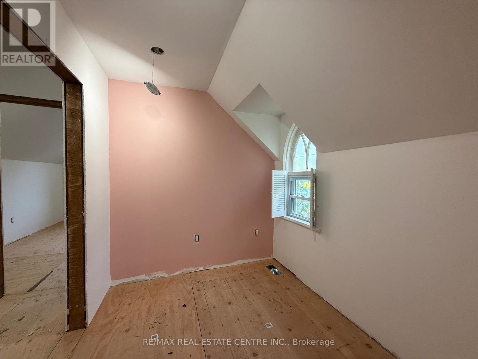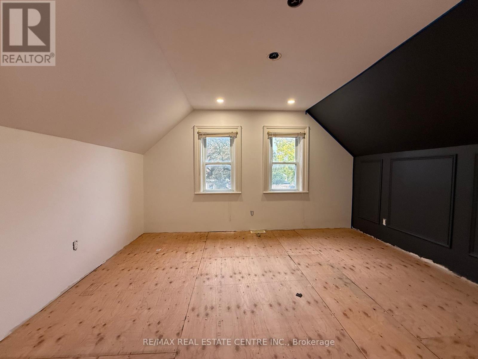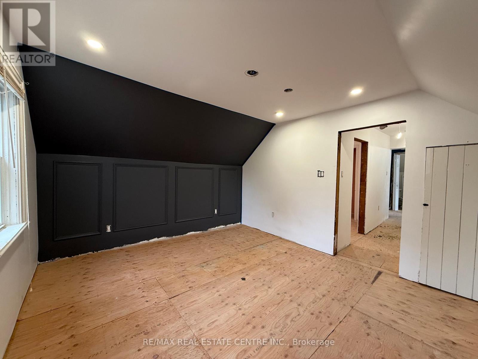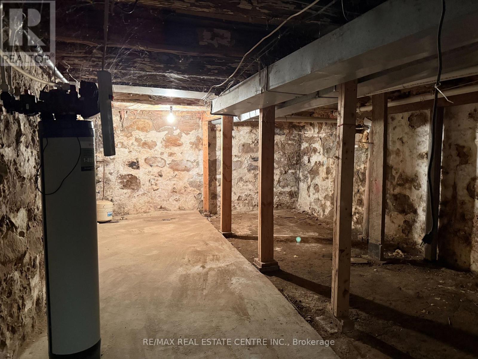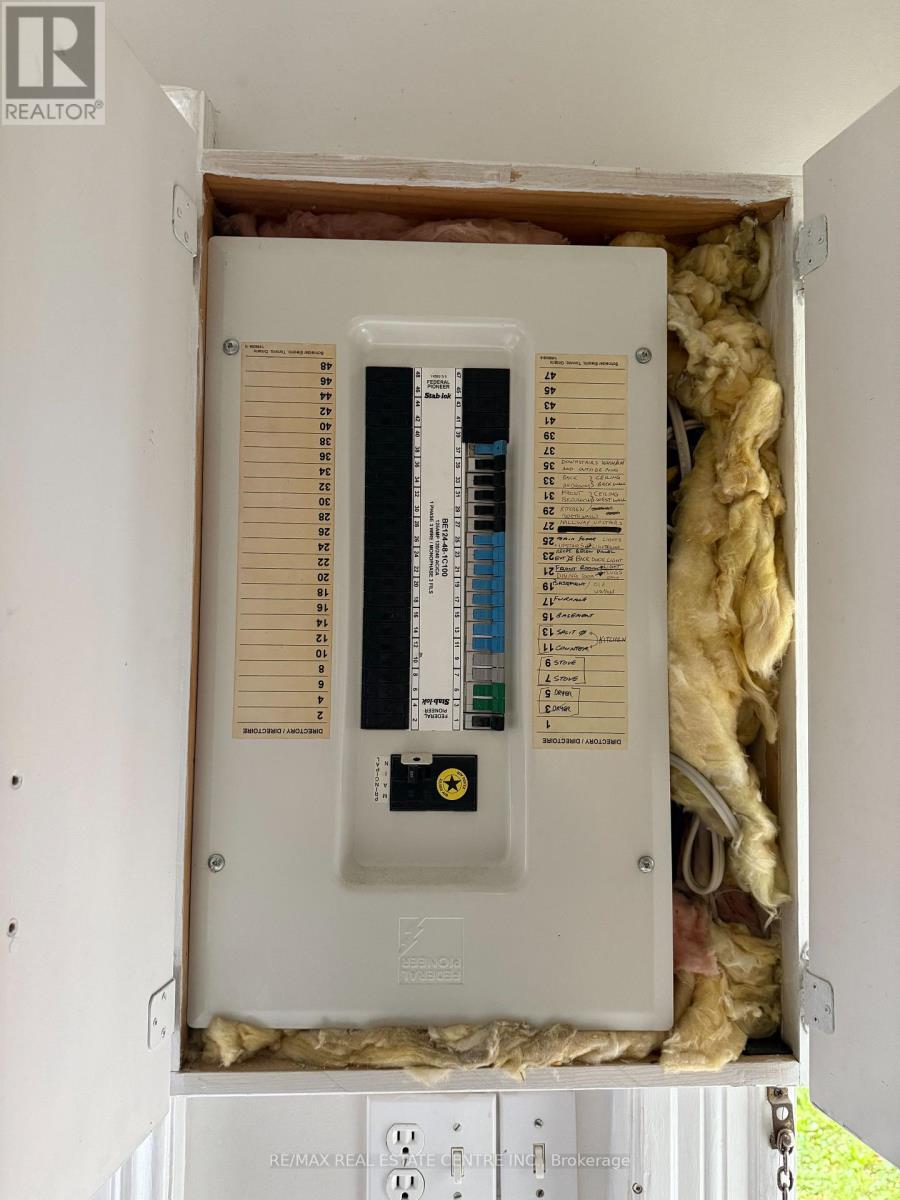3 Bedroom
2 Bathroom
1100 - 1500 sqft
Forced Air
$449,900
This Detached Two-Storey Home Offers A Fantastic Opportunity For Investors, Renovators, Or Anyone Looking To Create Their Dream Space. Featuring 3 Bedrooms And 2 Bathrooms, This Property Has Already Had Renovation Work Started- And Now Awaits Your Finishing Touches To Bring It To Life. The Main Floor Offers A Bright Open-Concept Layout With Pot Lights, Large Windows, And Good Ceiling Height. The Kitchen Provides A Solid Foundation With Classic Cabinetry And Ample Space For Modernization. Upstairs, You'll Find Three Bedrooms And A Full Bathroom With A Charming Clawfoot Tub. Situated On A Depp 148-Foot Lot With A Separate Detached Garage, This Home Offers Plenty Of Outdoor Potential, Perfect For A Garden, Patio, Or Future Expansion. Some Upgrades Have Already Begun, And The Price Reflects The Remaining Renovation Work, Offering Incredible Value Compare To Similar Move-In-Ready Homes In The Area. Don't Miss Your Chance To Roll Up Your Sleeves And Turn This Diamond In The Rough Into A Beautiful Finished Home, A True Value Opportunity With Great Upside! Seller Will Not Respond To Offers Before Oct 16th. (id:41954)
Property Details
|
MLS® Number
|
X12457552 |
|
Property Type
|
Single Family |
|
Community Name
|
Shelburne |
|
Features
|
Carpet Free |
|
Parking Space Total
|
2 |
Building
|
Bathroom Total
|
2 |
|
Bedrooms Above Ground
|
3 |
|
Bedrooms Total
|
3 |
|
Basement Type
|
Crawl Space |
|
Construction Style Attachment
|
Detached |
|
Exterior Finish
|
Vinyl Siding |
|
Foundation Type
|
Stone |
|
Heating Fuel
|
Natural Gas |
|
Heating Type
|
Forced Air |
|
Stories Total
|
2 |
|
Size Interior
|
1100 - 1500 Sqft |
|
Type
|
House |
|
Utility Water
|
Municipal Water |
Parking
Land
|
Acreage
|
No |
|
Sewer
|
Sanitary Sewer |
|
Size Depth
|
148 Ft ,4 In |
|
Size Frontage
|
27 Ft ,2 In |
|
Size Irregular
|
27.2 X 148.4 Ft |
|
Size Total Text
|
27.2 X 148.4 Ft |
Rooms
| Level |
Type |
Length |
Width |
Dimensions |
|
Second Level |
Primary Bedroom |
4.17 m |
3.53 m |
4.17 m x 3.53 m |
|
Second Level |
Bedroom 2 |
3.83 m |
3.4 m |
3.83 m x 3.4 m |
|
Second Level |
Bedroom 3 |
2.7 m |
2.11 m |
2.7 m x 2.11 m |
|
Second Level |
Bathroom |
2.35 m |
1.58 m |
2.35 m x 1.58 m |
|
Ground Level |
Living Room |
4.11 m |
3.89 m |
4.11 m x 3.89 m |
|
Ground Level |
Dining Room |
4.11 m |
3.13 m |
4.11 m x 3.13 m |
|
Ground Level |
Kitchen |
3.79 m |
3.36 m |
3.79 m x 3.36 m |
|
Ground Level |
Bathroom |
1.87 m |
1.54 m |
1.87 m x 1.54 m |
https://www.realtor.ca/real-estate/28979159/402-main-street-shelburne-shelburne
